Idées déco de façades de maisons en brique et bardage à clin
Trier par :
Budget
Trier par:Populaires du jour
81 - 100 sur 334 photos
1 sur 3
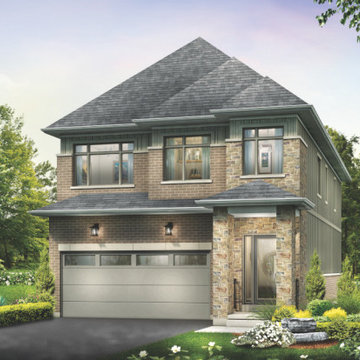
The Hewitt's Gate Development is setting Bradley Homes apart from other builders in Barrie. This transitional architecture style blends the modern elements of new with the welcoming style of the traditional style home. Offering a range of bungalows, bungalofts and two storey homes this development has lots to offer in a prime location near the GO Station. An additional unique feature to these designs are the multiple duplex designs for individuals looking for secondary income.
Key Design Elements:
-Large open concept main floor
-Freestanding soaker tubs in most primary ensuites
-Optional gas fireplaces with stone surround
-Modern kitchens with large islands and quartz countertops
-9'-0" ceiling heights on main floor
-Extra large doors with multiple styles and hardware options
-Large walk-in pantries
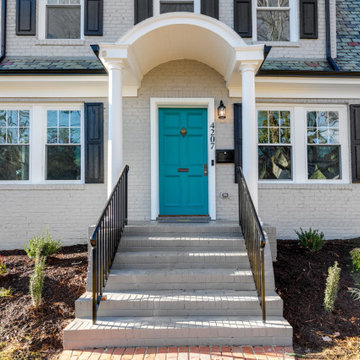
Charming and timeless, 5 bedroom, 3 bath, freshly-painted brick Dutch Colonial nestled in the quiet neighborhood of Sauer’s Gardens (in the Mary Munford Elementary School district)! We have fully-renovated and expanded this home to include the stylish and must-have modern upgrades, but have also worked to preserve the character of a historic 1920’s home. As you walk in to the welcoming foyer, a lovely living/sitting room with original fireplace is on your right and private dining room on your left. Go through the French doors of the sitting room and you’ll enter the heart of the home – the kitchen and family room. Featuring quartz countertops, two-toned cabinetry and large, 8’ x 5’ island with sink, the completely-renovated kitchen also sports stainless-steel Frigidaire appliances, soft close doors/drawers and recessed lighting. The bright, open family room has a fireplace and wall of windows that overlooks the spacious, fenced back yard with shed. Enjoy the flexibility of the first-floor bedroom/private study/office and adjoining full bath. Upstairs, the owner’s suite features a vaulted ceiling, 2 closets and dual vanity, water closet and large, frameless shower in the bath. Three additional bedrooms (2 with walk-in closets), full bath and laundry room round out the second floor. The unfinished basement, with access from the kitchen/family room, offers plenty of storage.
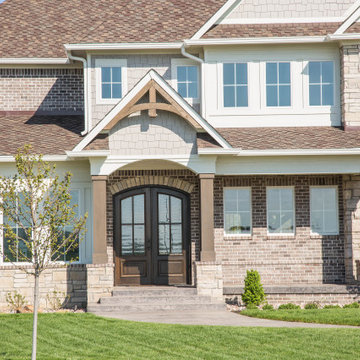
An arched front entry adds an interesting architectural detail at contrast with the peaked porch roof.
Cette photo montre une très grande façade de maison marron chic en brique et bardage à clin à un étage avec un toit à deux pans, un toit en shingle et un toit marron.
Cette photo montre une très grande façade de maison marron chic en brique et bardage à clin à un étage avec un toit à deux pans, un toit en shingle et un toit marron.
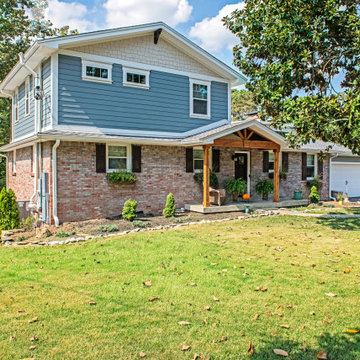
Inspiration pour une façade de maison bleue rustique en brique et bardage à clin de taille moyenne et à un étage avec un toit à deux pans.
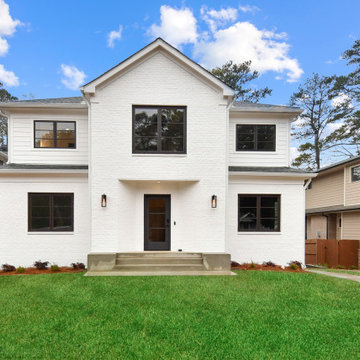
After many months of hard work on a project, there is nothing more rewarding than showcasing the final product and this custom home renovation is one we are incredibly proud of. Once just a tiny bungalow, this newly renovated Decatur home has been elevated into a modern white brick home filled with functional and flexible living spaces perfectly suited for its homeowner’s lifestyle. From a double duty kitchen and airy living room to the versatile office/bar, this custom renovation project has everything needed and more.
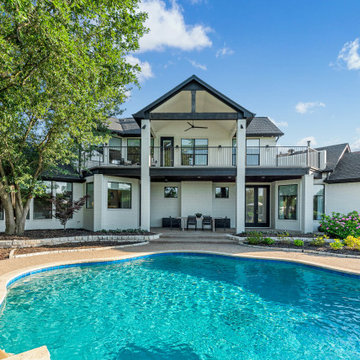
Cette image montre une façade de maison blanche traditionnelle en brique et bardage à clin de taille moyenne et à un étage avec un toit à deux pans, un toit en shingle et un toit marron.
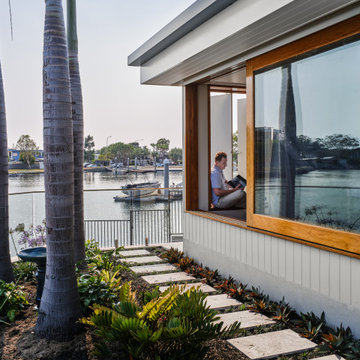
Idée de décoration pour une grande façade de maison blanche vintage en brique et bardage à clin à un étage avec un toit plat, un toit en métal et un toit blanc.
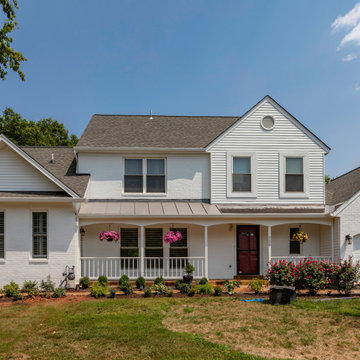
Michael Nash Design Build & Homes, Fairfax, Virginia, 2022 Regional CotY Award Winner, Residential Addition $100,000 to $250,000
Inspiration pour une grande façade de maison blanche traditionnelle en brique et bardage à clin à un étage avec un toit à deux pans, un toit en shingle et un toit marron.
Inspiration pour une grande façade de maison blanche traditionnelle en brique et bardage à clin à un étage avec un toit à deux pans, un toit en shingle et un toit marron.
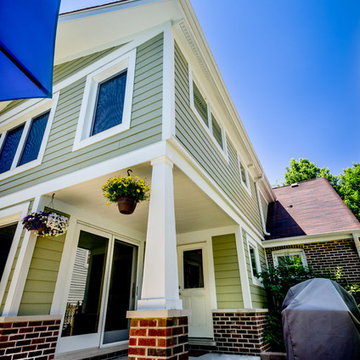
The back of this 1920s brick and siding Cape Cod gets a compact addition to create a new Family room, open Kitchen, Covered Entry, and Master Bedroom Suite above. European-styling of the interior was a consideration throughout the design process, as well as with the materials and finishes. The project includes all cabinetry, built-ins, shelving and trim work (even down to the towel bars!) custom made on site by the home owner.
Photography by Kmiecik Imagery
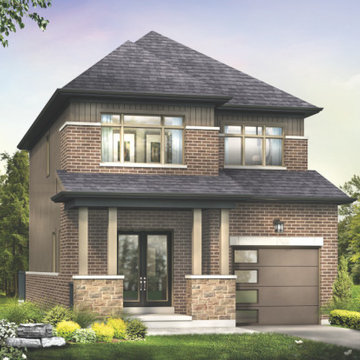
The Hewitt's Gate Development is setting Bradley Homes apart from other builders in Barrie. This transitional architecture style blends the modern elements of new with the welcoming style of the traditional style home. Offering a range of bungalows, bungalofts and two storey homes this development has lots to offer in a prime location near the GO Station. An additional unique feature to these designs are the multiple duplex designs for individuals looking for secondary income.
Key Design Elements:
-Large open concept main floor
-Freestanding soaker tubs in most primary ensuites
-Optional gas fireplaces with stone surround
-Modern kitchens with large islands and quartz countertops
-9'-0" ceiling heights on main floor
-Extra large doors with multiple styles and hardware options
-Large walk-in pantries
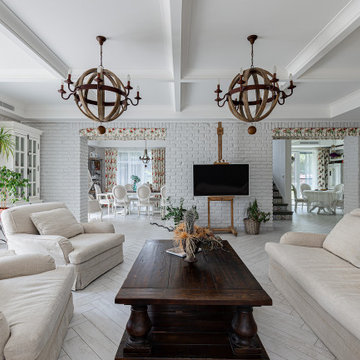
Cette photo montre une façade de maison marron chic en brique et bardage à clin de taille moyenne et à un étage avec un toit de Gambrel et un toit marron.
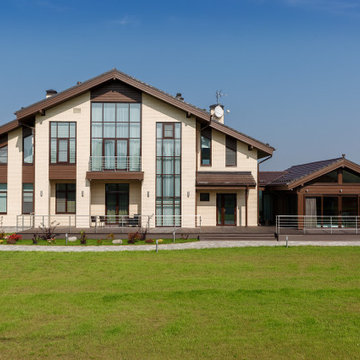
Idée de décoration pour une grande façade de maison multicolore design en brique et bardage à clin à deux étages et plus.
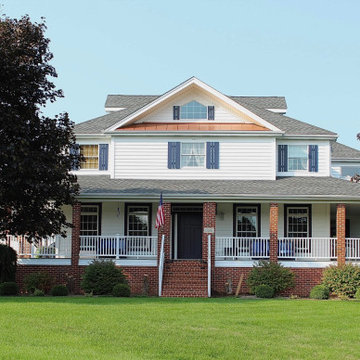
Chemical Cleaned and Pressure Washed the entire exterior to remove all mold and mildew in preparation for painting
Removed and Replaced 8lft of 8’’ beveled cedar siding
Siding and Trim –
Scraped all peeling paint
Oil Primed bare wood and water stains
Caulked cracks/gaps and Filled holes
Stained all Siding and Trim in Sherwin-Williams Anchors Aweigh SW9179
Shutters –
Removed
Prepared
Painted Blue match to existing
Front Deck Skirt Board –
Prepared
Scraped all loose and peeling paint
Oil Primed bare wood
Stained White match to existing
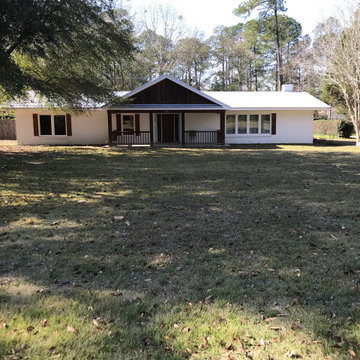
This ranch style home needed a major curb appeal overhaul to reach its full potential. We added landscaping to soften the entire house and a uniform paint selection made the porch feel more original to the house.
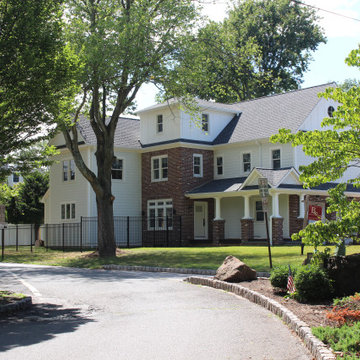
Photo Credit: N. Leonard
Idées déco pour une grande façade de maison blanche campagne en brique et bardage à clin à deux étages et plus avec un toit à deux pans, un toit en shingle et un toit gris.
Idées déco pour une grande façade de maison blanche campagne en brique et bardage à clin à deux étages et plus avec un toit à deux pans, un toit en shingle et un toit gris.
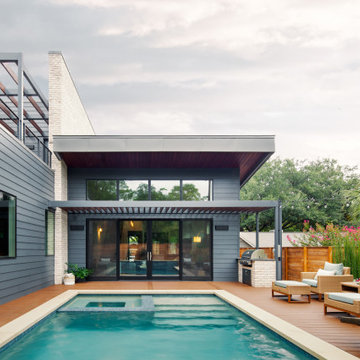
Cette photo montre une petite façade de maison grise tendance en brique et bardage à clin à un étage avec un toit papillon, un toit mixte et un toit gris.
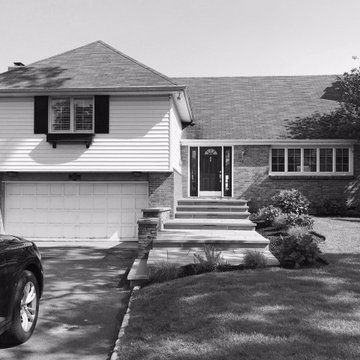
Inspiration pour une façade de maison traditionnelle en brique et bardage à clin à niveaux décalés.
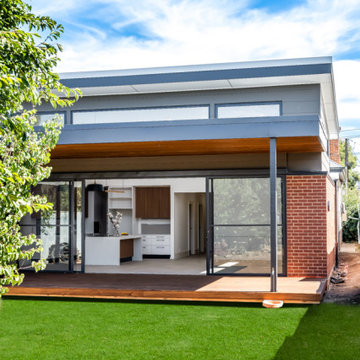
Ultra modern extension to a traditional villa. Raked ceiling, extremely large sliding door, large deck, timber lined ceiling, red brick walls, high level windows
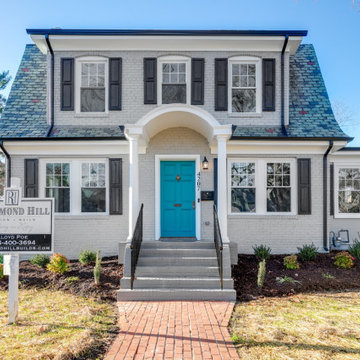
Charming and timeless, 5 bedroom, 3 bath, freshly-painted brick Dutch Colonial nestled in the quiet neighborhood of Sauer’s Gardens (in the Mary Munford Elementary School district)! We have fully-renovated and expanded this home to include the stylish and must-have modern upgrades, but have also worked to preserve the character of a historic 1920’s home. As you walk in to the welcoming foyer, a lovely living/sitting room with original fireplace is on your right and private dining room on your left. Go through the French doors of the sitting room and you’ll enter the heart of the home – the kitchen and family room. Featuring quartz countertops, two-toned cabinetry and large, 8’ x 5’ island with sink, the completely-renovated kitchen also sports stainless-steel Frigidaire appliances, soft close doors/drawers and recessed lighting. The bright, open family room has a fireplace and wall of windows that overlooks the spacious, fenced back yard with shed. Enjoy the flexibility of the first-floor bedroom/private study/office and adjoining full bath. Upstairs, the owner’s suite features a vaulted ceiling, 2 closets and dual vanity, water closet and large, frameless shower in the bath. Three additional bedrooms (2 with walk-in closets), full bath and laundry room round out the second floor. The unfinished basement, with access from the kitchen/family room, offers plenty of storage.
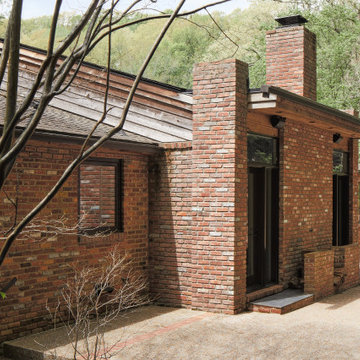
photo credit: joseph bradshaw
@josephgbradshaw
www.joseph-bradshaw.com
Aménagement d'une façade de maison contemporaine en brique et bardage à clin de taille moyenne et à un étage.
Aménagement d'une façade de maison contemporaine en brique et bardage à clin de taille moyenne et à un étage.
Idées déco de façades de maisons en brique et bardage à clin
5