Idées déco de façades de maisons en brique et bardage à clin
Trier par :
Budget
Trier par:Populaires du jour
101 - 120 sur 334 photos
1 sur 3
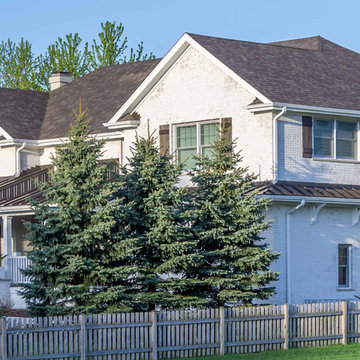
This 1990s brick home had decent square footage and a massive front yard, but no way to enjoy it. Each room needed an update, so the entire house was renovated and remodeled, and an addition was put on over the existing garage to create a symmetrical front. The old brown brick was painted a distressed white.
The 500sf 2nd floor addition includes 2 new bedrooms for their teen children, and the 12'x30' front porch lanai with standing seam metal roof is a nod to the homeowners' love for the Islands. Each room is beautifully appointed with large windows, wood floors, white walls, white bead board ceilings, glass doors and knobs, and interior wood details reminiscent of Hawaiian plantation architecture.
The kitchen was remodeled to increase width and flow, and a new laundry / mudroom was added in the back of the existing garage. The master bath was completely remodeled. Every room is filled with books, and shelves, many made by the homeowner.
Project photography by Kmiecik Imagery.
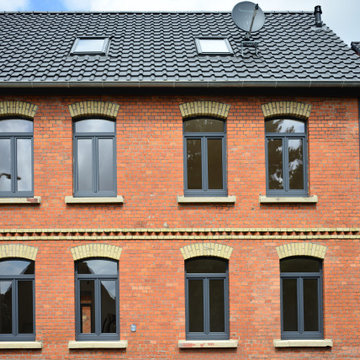
Inspiration pour un façade d'immeuble traditionnel en brique et bardage à clin de taille moyenne avec un toit à deux pans, un toit en tuile et un toit bleu.
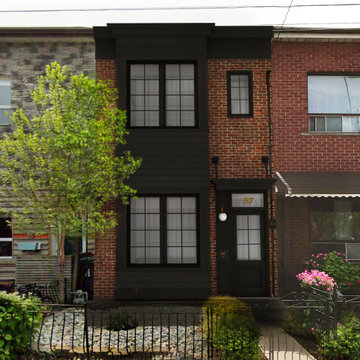
Réalisation d'une façade de maison de ville noire minimaliste en brique et bardage à clin à un étage.
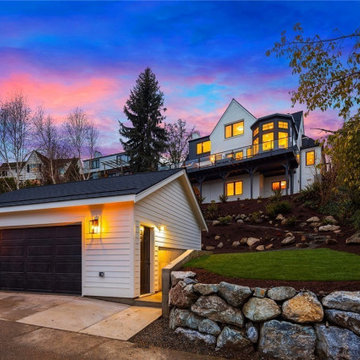
Cette image montre une grande façade de maison blanche traditionnelle en brique et bardage à clin à deux étages et plus avec un toit à deux pans, un toit en shingle et un toit noir.
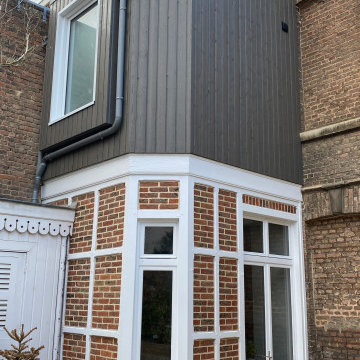
La surélévation ( création d 'une salle de bain) prend place à gauche,
La cuisine a droite à bénéificiée d'une isolation par l'extérieur, changement des menuiseries et création d'une toiture terrasse avec velux
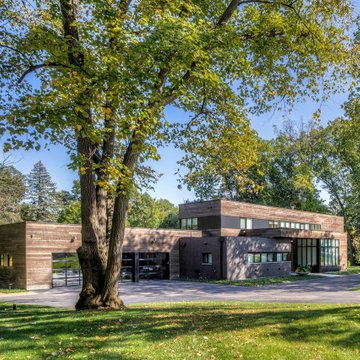
Aménagement d'une grande façade de maison marron contemporaine en brique et bardage à clin à un étage avec un toit plat.
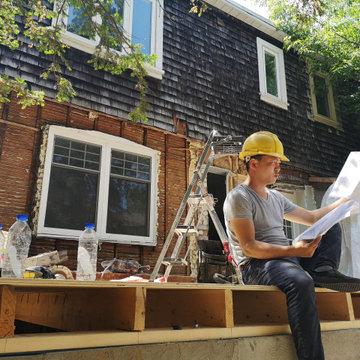
2D, plans, and 3D renderings help to understand plans easy. gives you better understanding of imagination thus we can prevent design and plan mistakes.
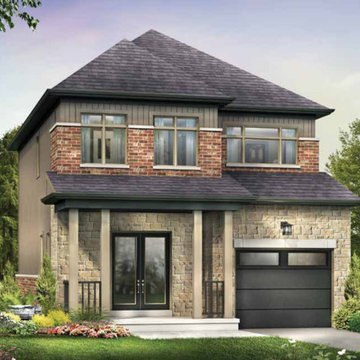
The Hewitt's Gate Development is setting Bradley Homes apart from other builders in Barrie. This transitional architecture style blends the modern elements of new with the welcoming style of the traditional style home. Offering a range of bungalows, bungalofts and two storey homes this development has lots to offer in a prime location near the GO Station. An additional unique feature to these designs are the multiple duplex designs for individuals looking for secondary income.
Key Design Elements:
-Large open concept main floor
-Freestanding soaker tubs in most primary ensuites
-Optional gas fireplaces with stone surround
-Modern kitchens with large islands and quartz countertops
-9'-0" ceiling heights on main floor
-Extra large doors with multiple styles and hardware options
-Large walk-in pantries
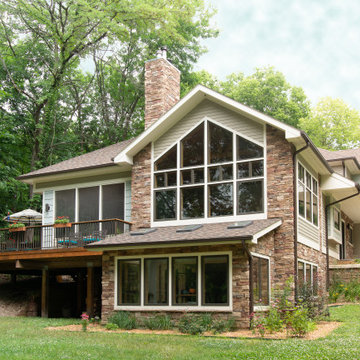
Cette image montre une grande façade de maison verte design en brique et bardage à clin à un étage avec un toit à deux pans, un toit en shingle et un toit marron.
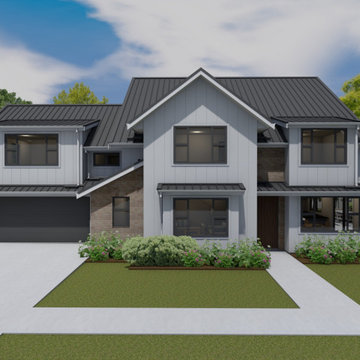
Two story duplex for multi-generational living or house & income.
Idées déco pour une façade de maison mitoyenne classique en brique et bardage à clin de taille moyenne et à un étage avec un toit à deux pans et un toit en métal.
Idées déco pour une façade de maison mitoyenne classique en brique et bardage à clin de taille moyenne et à un étage avec un toit à deux pans et un toit en métal.
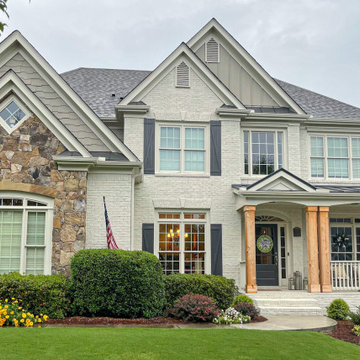
Paint completely transformed this house
Cette image montre une façade de maison blanche rustique en brique et bardage à clin à deux étages et plus.
Cette image montre une façade de maison blanche rustique en brique et bardage à clin à deux étages et plus.
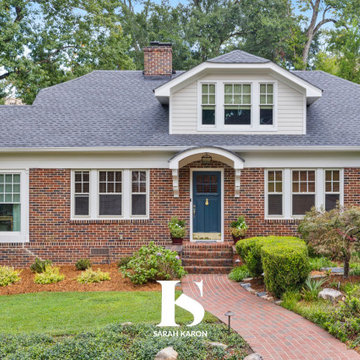
An exterior transformation of a 1930s bungalow in Atlanta's Peachtree Hills neighborhood.
Réalisation d'une façade de maison tradition en brique et bardage à clin de taille moyenne et à un étage.
Réalisation d'une façade de maison tradition en brique et bardage à clin de taille moyenne et à un étage.
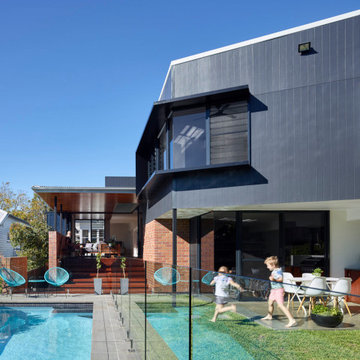
Idée de décoration pour une façade de maison noire minimaliste en brique et bardage à clin de taille moyenne et à un étage avec un toit à deux pans, un toit en métal et un toit blanc.
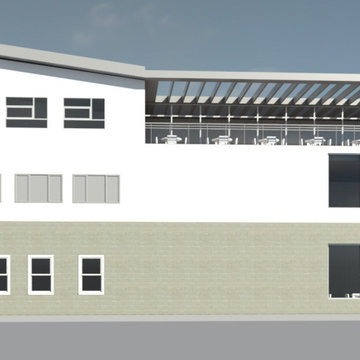
2D, plans, and 3D renderings help to understand plans easy. gives you better understanding of imagination thus we can prevent design and plan mistakes.
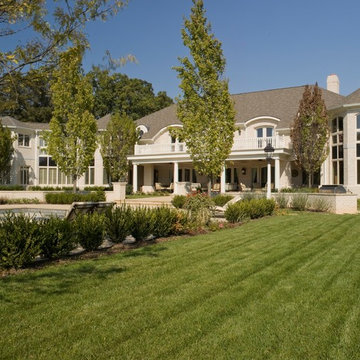
Exemple d'une très grande façade de maison beige chic en brique et bardage à clin de plain-pied avec un toit à croupette, un toit gris et un toit en shingle.
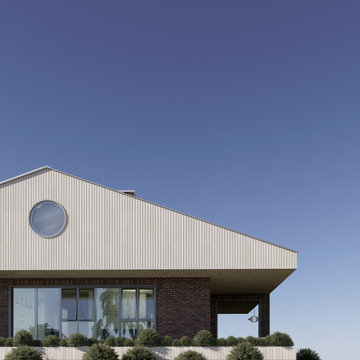
Inspiration pour une façade de maison traditionnelle en brique et bardage à clin de plain-pied avec un toit à deux pans, un toit en métal et un toit gris.
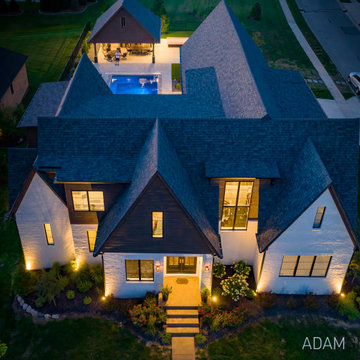
A spec home that the buyers love. They added the pool and pool cabana, as we had hoped.
Réalisation d'une grande façade de maison blanche bohème en brique et bardage à clin à un étage avec un toit à deux pans, un toit en shingle et un toit gris.
Réalisation d'une grande façade de maison blanche bohème en brique et bardage à clin à un étage avec un toit à deux pans, un toit en shingle et un toit gris.
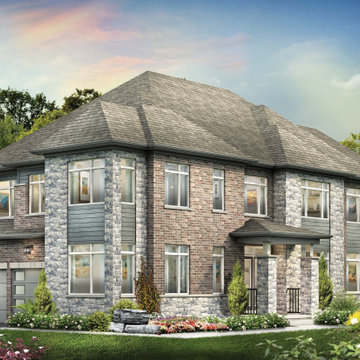
The Hewitt's Gate Development is setting Bradley Homes apart from other builders in Barrie. This transitional architecture style blends the modern elements of new with the welcoming style of the traditional style home. Offering a range of bungalows, bungalofts and two storey homes this development has lots to offer in a prime location near the GO Station. An additional unique feature to these designs are the multiple duplex designs for individuals looking for secondary income.
Key Design Elements:
-Large open concept main floor
-Freestanding soaker tubs in most primary ensuites
-Optional gas fireplaces with stone surround
-Modern kitchens with large islands and quartz countertops
-9'-0" ceiling heights on main floor
-Extra large doors with multiple styles and hardware options
-Large walk-in pantries
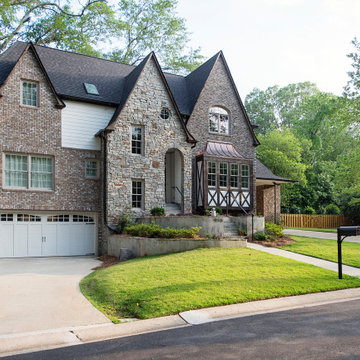
Built as a spec project for a developer. This was originally a single-story home with a basement. We added another story and exposed existing basement to allow garage access (front-left of house). Full rehabilitation of fit and finish of entire house inside and out.
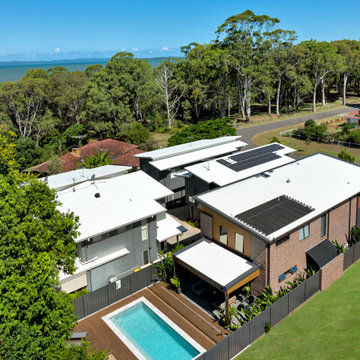
Réalisation d'une façade de maison marron minimaliste en brique et bardage à clin de taille moyenne et à un étage avec un toit plat, un toit en métal et un toit blanc.
Idées déco de façades de maisons en brique et bardage à clin
6