Idées déco de façades de maisons en verre avec un toit en métal
Trier par :
Budget
Trier par:Populaires du jour
1 - 20 sur 173 photos
1 sur 3

Daytime view of home from side of cliff. This home has wonderful views of the Potomac River and the Chesapeake and Ohio Canal park.
Anice Hoachlander, Hoachlander Davis Photography LLC
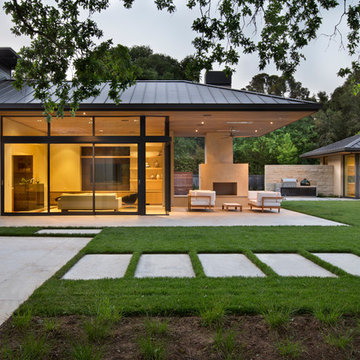
Photo Credit: Bernard Andre
Inspiration pour une façade de maison design en verre de plain-pied avec un toit à quatre pans et un toit en métal.
Inspiration pour une façade de maison design en verre de plain-pied avec un toit à quatre pans et un toit en métal.
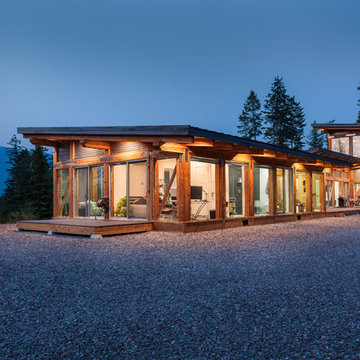
Aménagement d'une façade de maison marron contemporaine en verre à un étage avec un toit en appentis et un toit en métal.

Beautifully balanced and serene desert landscaped modern build with standing seam metal roofing and seamless solar panel array. The simplistic and stylish property boasts huge energy savings with the high production solar array.
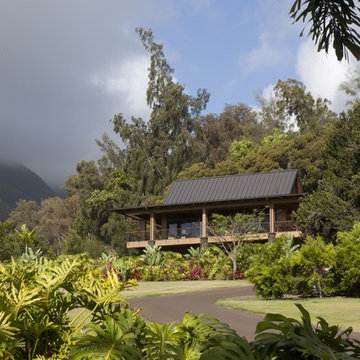
Andrea Brizzi
Idée de décoration pour une grande façade de maison beige ethnique en verre de plain-pied avec un toit à quatre pans et un toit en métal.
Idée de décoration pour une grande façade de maison beige ethnique en verre de plain-pied avec un toit à quatre pans et un toit en métal.
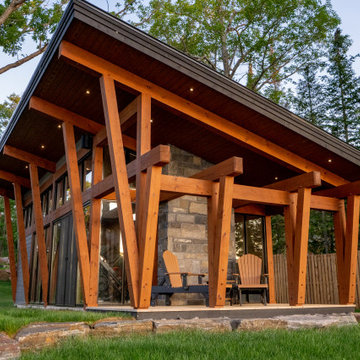
Exemple d'une façade de Tiny House moderne en verre de plain-pied avec un toit en appentis, un toit en métal et un toit noir.
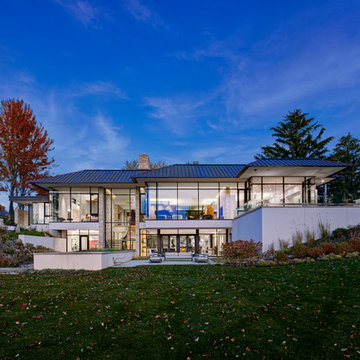
Inspiration pour une grande façade de maison blanche design en verre à un étage avec un toit à quatre pans et un toit en métal.

Tadeo 4909 is a building that takes place in a high-growth zone of the city, seeking out to offer an urban, expressive and custom housing. It consists of 8 two-level lofts, each of which is distinct to the others.
The area where the building is set is highly chaotic in terms of architectural typologies, textures and colors, so it was therefore chosen to generate a building that would constitute itself as the order within the neighborhood’s chaos. For the facade, three types of screens were used: white, satin and light. This achieved a dynamic design that simultaneously allows the most passage of natural light to the various environments while providing the necessary privacy as required by each of the spaces.
Additionally, it was determined to use apparent materials such as concrete and brick, which given their rugged texture contrast with the clearness of the building’s crystal outer structure.
Another guiding idea of the project is to provide proactive and ludic spaces of habitation. The spaces’ distribution is variable. The communal areas and one room are located on the main floor, whereas the main room / studio are located in another level – depending on its location within the building this second level may be either upper or lower.
In order to achieve a total customization, the closets and the kitchens were exclusively designed. Additionally, tubing and handles in bathrooms as well as the kitchen’s range hoods and lights were designed with utmost attention to detail.
Tadeo 4909 is an innovative building that seeks to step out of conventional paradigms, creating spaces that combine industrial aesthetics within an inviting environment.
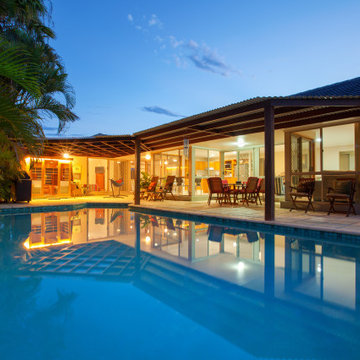
Our client's wanted an inexpensive approach to an outdoor dwelling space sheltered from the elements while maintaining communication to the living space inside. The contour of the existing pool to dictate the overall shape of the patio cover.
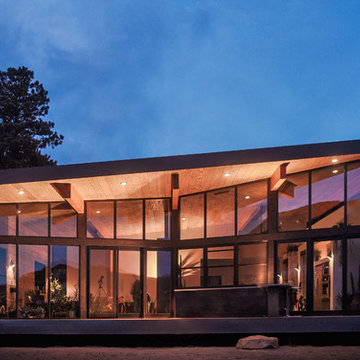
DUTCHish.com
Nestled at the foot of Rocky Mountain National Park is a modern cabin that celebrates the outdoors. The home wraps up from the site, framing the Great Room with views of the meadows and mountain range beyond.
Keep it simple: rustic materials meet modern form to make a timeless home. The owners sought a space that enabled them to engage with the grandeur of the Rockies, embodied their beliefs in sustainability and provided a home for entertaining friends and guests alike.
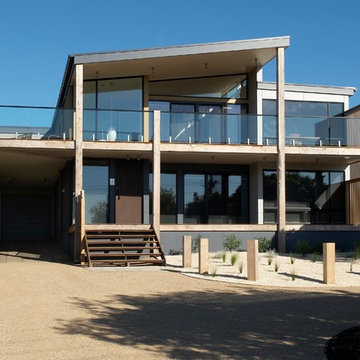
Photography by Sam Penninger - Styling by Selena White
Inspiration pour une grande façade de maison marine en verre à un étage avec un toit plat et un toit en métal.
Inspiration pour une grande façade de maison marine en verre à un étage avec un toit plat et un toit en métal.
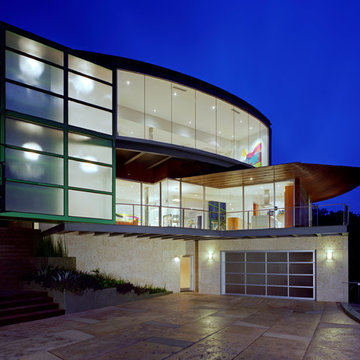
Curved copper wing over garage.
Exemple d'une grande façade de maison blanche tendance en verre à deux étages et plus avec un toit plat et un toit en métal.
Exemple d'une grande façade de maison blanche tendance en verre à deux étages et plus avec un toit plat et un toit en métal.
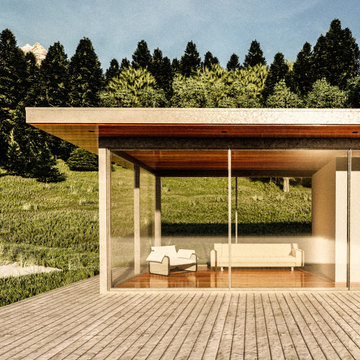
Small glass retreat on a mountain lake. A small simple tiny house connected to nature.
Exemple d'une petite façade de maison grise scandinave en verre de plain-pied avec un toit plat et un toit en métal.
Exemple d'une petite façade de maison grise scandinave en verre de plain-pied avec un toit plat et un toit en métal.
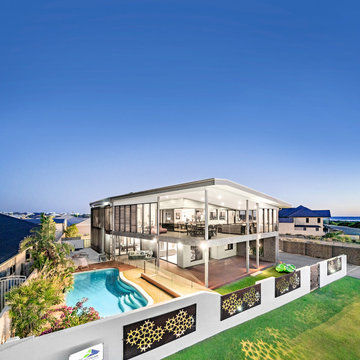
Réalisation d'une grande façade de maison marron minimaliste en verre à un étage avec un toit plat et un toit en métal.
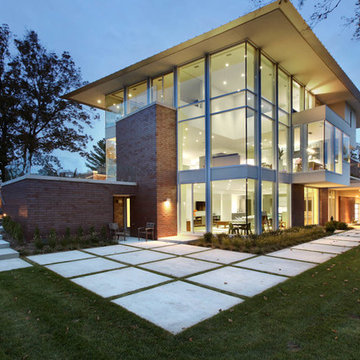
Exemple d'une grande façade de maison moderne en verre à un étage avec un toit en appentis et un toit en métal.
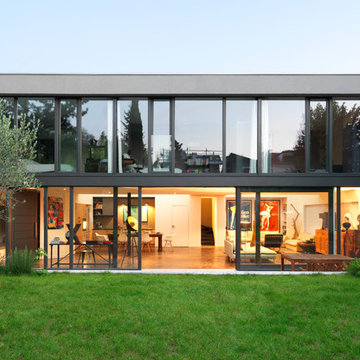
Simeon Levaillant
Inspiration pour une grande façade de maison de ville grise minimaliste en verre à un étage avec un toit plat et un toit en métal.
Inspiration pour une grande façade de maison de ville grise minimaliste en verre à un étage avec un toit plat et un toit en métal.
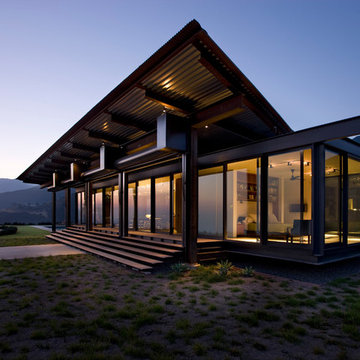
Cette image montre une grande façade de maison minimaliste en verre de plain-pied avec un toit plat et un toit en métal.

The client for this home wanted a modern structure that was suitable for displaying her art-glass collection. Located in a recently developed community, almost every component of the exterior was subject to an array of neighborhood and city ordinances. These were all accommodated while maintaining modern sensibilities and detailing on the exterior, then transitioning to a more minimalist aesthetic on the interior. The one-story building comfortably spreads out on its large lot, embracing a front and back courtyard and allowing views through and from within the transparent center section to other parts of the home. A high volume screened porch, the floating fireplace, and an axial swimming pool provide dramatic moments to the otherwise casual layout of the home.
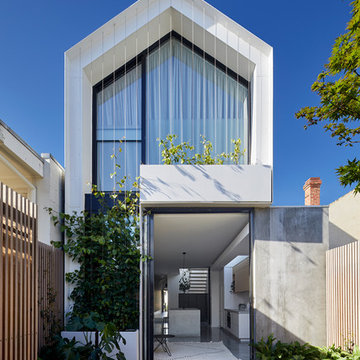
Lillie Thompson
Cette image montre une façade de maison blanche design en verre à un étage avec un toit à deux pans et un toit en métal.
Cette image montre une façade de maison blanche design en verre à un étage avec un toit à deux pans et un toit en métal.

Aménagement d'une grande façade de maison marron montagne en verre à un étage avec un toit en appentis et un toit en métal.
Idées déco de façades de maisons en verre avec un toit en métal
1