Idées déco de façades de maisons en verre avec un toit en métal
Trier par :
Budget
Trier par:Populaires du jour
41 - 60 sur 173 photos
1 sur 3
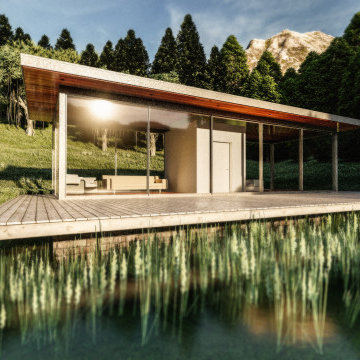
Small glass retreat on a mountain lake. A small simple tiny house connected to nature.
Réalisation d'une petite façade de maison grise nordique en verre de plain-pied avec un toit plat et un toit en métal.
Réalisation d'une petite façade de maison grise nordique en verre de plain-pied avec un toit plat et un toit en métal.
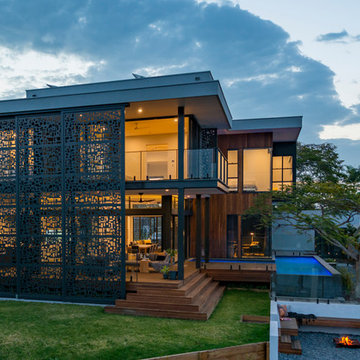
Recently completed luxury home on the Gold Coast waterways. Stunning views of Surfers Paradise and the iconic Q1. Contemporary mix of glass, blackbutt timber cladding and steel finished with custom automated privacy screens makes this Broadbeach Waters home standout among its neighbours.
Building + Interior Designers - Raywells Design Studio
Building Contractor - Bravia Constructions
Electrical - Bridger Automation
Landscape Designer - Muller Landscaping
Pool - Gold Coast Family Pools
Les Pink Photographer
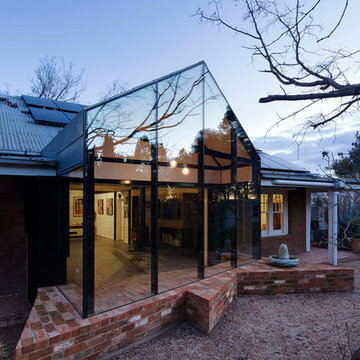
House extension and renovation for a Chef-come-Artist/Collector and his partner in Malmsbury, Victoria.
Built by Warren Hughes Builders & Renovators.
Ben Hosking Architectural Photography
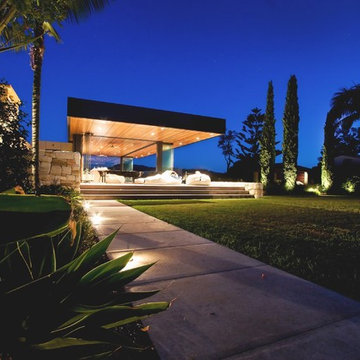
Edge Commercial Photography
Idées déco pour une grande façade de maison contemporaine en verre de plain-pied avec un toit plat et un toit en métal.
Idées déco pour une grande façade de maison contemporaine en verre de plain-pied avec un toit plat et un toit en métal.
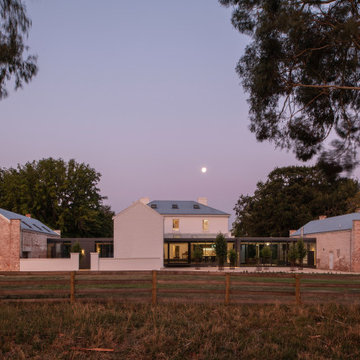
Understanding the significant heritage value of the Symmons Plains homestead, our clients approached the project with a clear vision; to restore the aging original buildings, then introduce functional, contemporary elements that would remain sensitive to the 19th century architecture.
As is typical of early Georgian homes, the original homestead was quite stripped back, austere and utilitarian in appearance. The new lightweight, highly glazed insertions reflect this simplicity in form and proportion, while their transparency and reduced height allow the original heritage buildings to take prominence in the design.
The new intervention, essentially a long extruded tube, connects both outbuildings and the rear wing of the homestead into one single consolidated structure. This connection activates the entire cluster of buildings, transforming forgotten spaces into living, social additions to the family home.
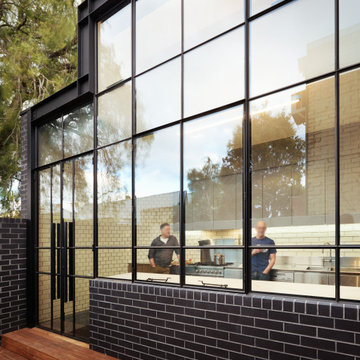
Exemple d'une façade de maison noire tendance en verre de taille moyenne et de plain-pied avec un toit plat et un toit en métal.
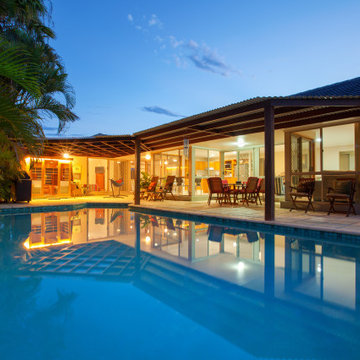
Our client's wanted an inexpensive approach to an outdoor dwelling space sheltered from the elements while maintaining communication to the living space inside. The contour of the existing pool to dictate the overall shape of the patio cover.
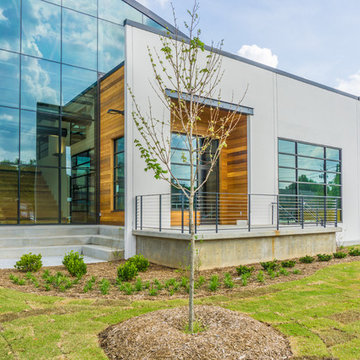
A commercial restoration with Tigerwood Decks and Cedar Siding located in Atlanta's Armour Yard district.
Developed by: Third & Urban Real Estate
Designed by: Smith Dalia Architects
Built by: Gay Construction
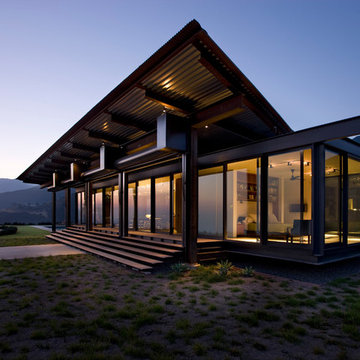
Cette image montre une grande façade de maison minimaliste en verre de plain-pied avec un toit plat et un toit en métal.
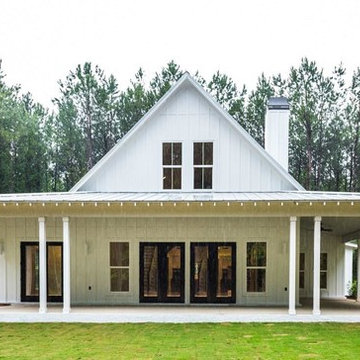
Aménagement d'une façade de maison blanche campagne en verre de taille moyenne et à un étage avec un toit à deux pans et un toit en métal.
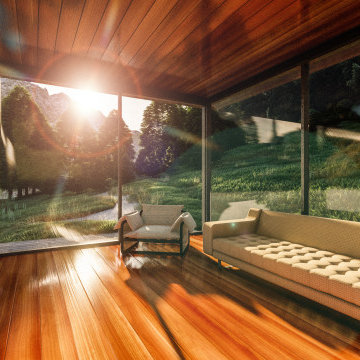
Small glass retreat on a mountain lake. A small simple tiny house connected to nature.
Cette photo montre une petite façade de maison grise scandinave en verre de plain-pied avec un toit plat et un toit en métal.
Cette photo montre une petite façade de maison grise scandinave en verre de plain-pied avec un toit plat et un toit en métal.
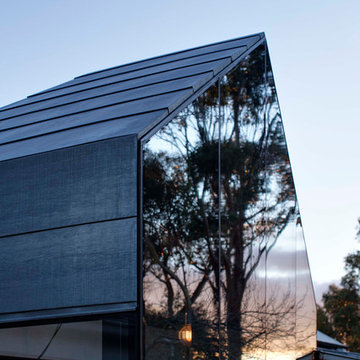
House extension and renovation for a Chef-come-Artist/Collector and his partner in Malmsbury, Victoria.
Built by Warren Hughes Builders & Renovators.
Ben Hosking Architectural Photography
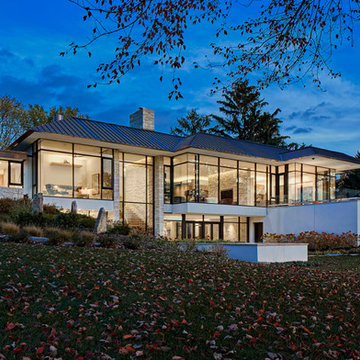
Exemple d'une grande façade de maison blanche tendance en verre à un étage avec un toit à quatre pans et un toit en métal.
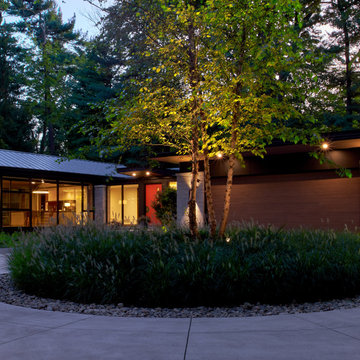
Idée de décoration pour une grande façade de maison multicolore design en verre de plain-pied avec un toit à deux pans et un toit en métal.
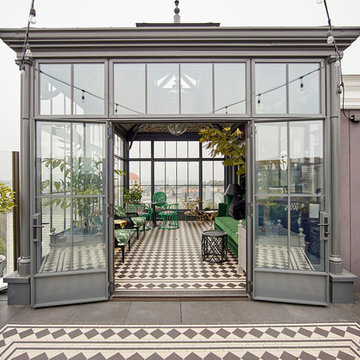
Réalisation d'une façade de maison grise bohème en verre à deux étages et plus avec un toit en métal.
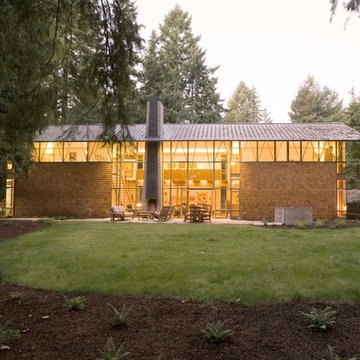
Art Grice
Cette image montre une grande façade de maison marron urbaine en verre à un étage avec un toit à deux pans et un toit en métal.
Cette image montre une grande façade de maison marron urbaine en verre à un étage avec un toit à deux pans et un toit en métal.
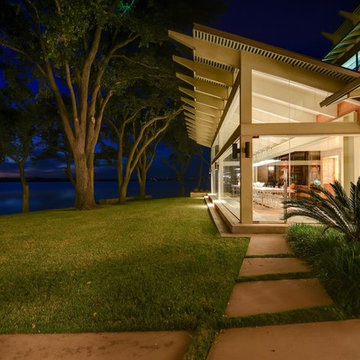
Photos @ Eric Carvajal
Idées déco pour une façade de maison rétro en verre à un étage avec un toit en métal.
Idées déco pour une façade de maison rétro en verre à un étage avec un toit en métal.
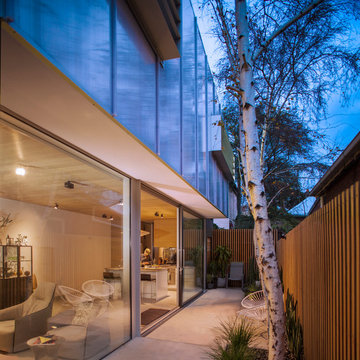
super photography. Architecture Award 2014
Aménagement d'une petite façade de maison de ville multicolore contemporaine en verre à un étage avec un toit plat et un toit en métal.
Aménagement d'une petite façade de maison de ville multicolore contemporaine en verre à un étage avec un toit plat et un toit en métal.
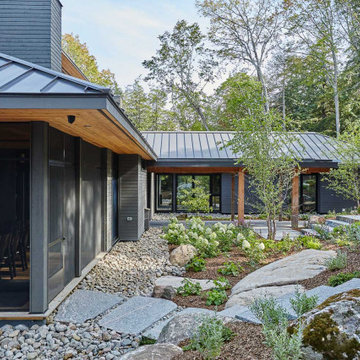
A contemporary exterior on this beautiful waterfront cottage.
Exemple d'une façade de maison grise montagne en verre de taille moyenne et de plain-pied avec un toit à quatre pans et un toit en métal.
Exemple d'une façade de maison grise montagne en verre de taille moyenne et de plain-pied avec un toit à quatre pans et un toit en métal.
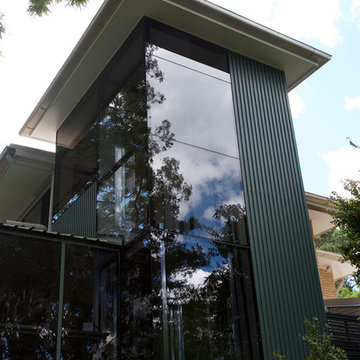
Continuing on from past works at this beautiful and finely kept residence, Petro Builders was employed to install a glass-walled lift and bathroom extension. In a simultaneously bold and elegant design by Claire Stevens, the new work had to match in seamlessly with the existing house. This required the careful sourcing of matching stone tiles and strict attention to detail at both the design and construction stages of the project.
From as early as the demolition and set-out stages, careful foresight was required to work within the tight constraints of this project, with the new design and existing structure offering only very narrow tolerances. True to form, our site supervisor Stefan went above and beyond to execute the project.
Idées déco de façades de maisons en verre avec un toit en métal
3