Idées déco de façades de maisons en verre avec un toit en métal
Trier par :
Budget
Trier par:Populaires du jour
81 - 100 sur 173 photos
1 sur 3
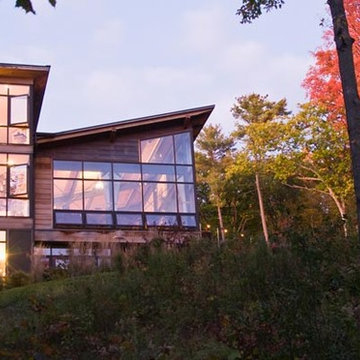
Idées déco pour une très grande façade de maison contemporaine en verre à deux étages et plus avec un toit plat et un toit en métal.
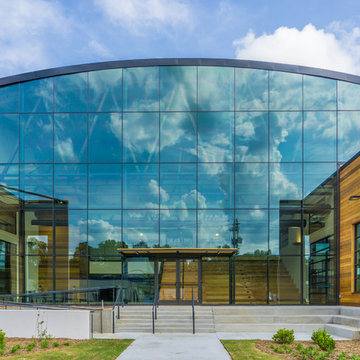
A commercial restoration with Tigerwood Decks and Cedar Siding located in Atlanta's Armour Yard district.
Developed by: Third & Urban Real Estate
Designed by: Smith Dalia Architects
Built by: Gay Construction
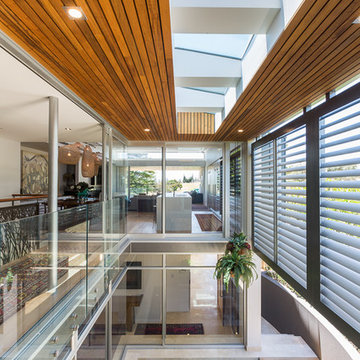
Serena Pearce -Code Lime Photography
Inspiration pour une petite façade de maison blanche bohème en verre à un étage avec un toit plat et un toit en métal.
Inspiration pour une petite façade de maison blanche bohème en verre à un étage avec un toit plat et un toit en métal.
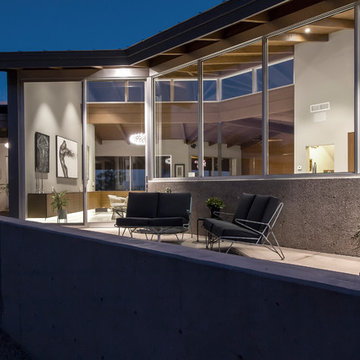
A major kitchen remodel to a spectacular mid-century residence in the Tucson foothills. Project scope included demo of the north facing walls and the roof. The roof was raised and picture windows were added to take advantage of the fantastic view. New terrazzo floors were poured in the renovated kitchen to match the existing floor throughout the home. Custom millwork was created by local craftsmen.
Photo: David Olsen
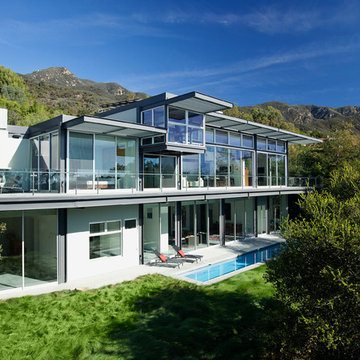
Idées déco pour une très grande façade de maison blanche moderne en verre à un étage avec un toit plat et un toit en métal.
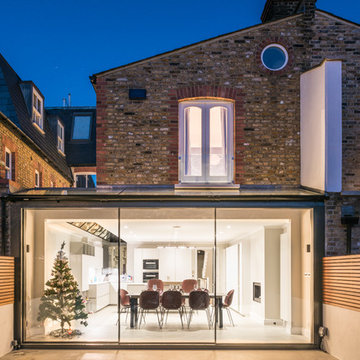
Cette photo montre une grande façade de maison de ville marron tendance en verre de plain-pied avec un toit plat et un toit en métal.
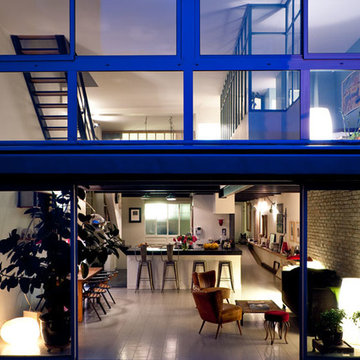
persona production
Cette image montre une grande façade de maison marron urbaine en verre à un étage avec un toit plat et un toit en métal.
Cette image montre une grande façade de maison marron urbaine en verre à un étage avec un toit plat et un toit en métal.
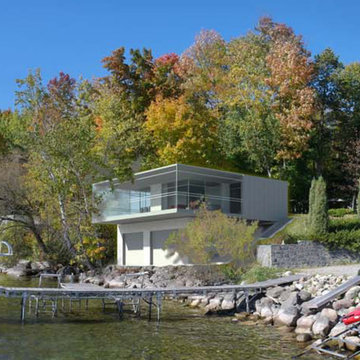
LATTAG Studio
Cette image montre une petite façade de maison grise design en verre à un étage avec un toit plat et un toit en métal.
Cette image montre une petite façade de maison grise design en verre à un étage avec un toit plat et un toit en métal.
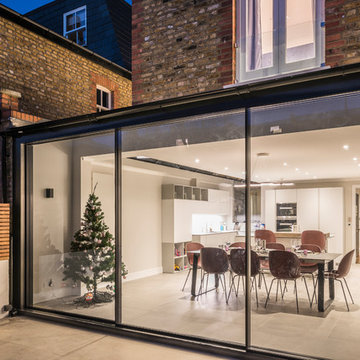
Réalisation d'une grande façade de maison de ville marron design en verre de plain-pied avec un toit plat et un toit en métal.
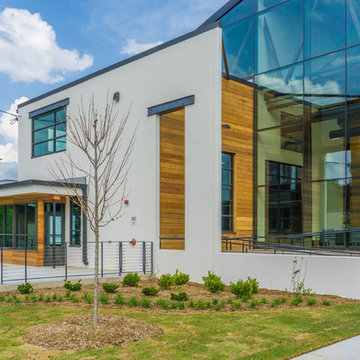
A commercial restoration with Tigerwood Decks and Cedar Siding located in Atlanta's Armour Yard district.
Developed by: Third & Urban Real Estate
Designed by: Smith Dalia Architects
Built by: Gay Construction
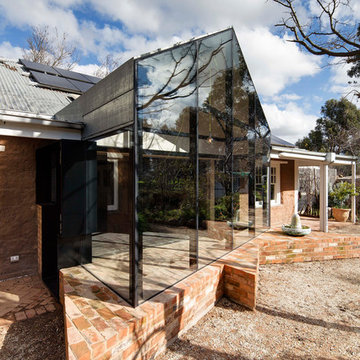
House extension and renovation for a Chef-come-Artist/Collector and his partner in Malmsbury, Victoria.
Built by Warren Hughes Builders & Renovators.
Ben Hosking Architectural Photography
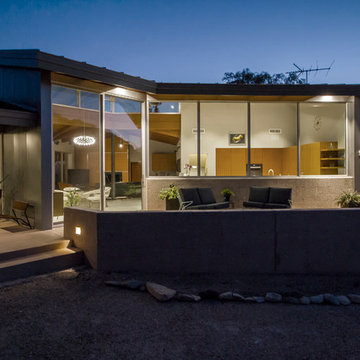
A major kitchen remodel to a spectacular mid-century residence in the Tucson foothills. Project scope included demo of the north facing walls and the roof. The roof was raised and picture windows were added to take advantage of the fantastic view. New terrazzo floors were poured in the renovated kitchen to match the existing floor throughout the home. Custom millwork was created by local craftsmen.
Photo: David Olsen
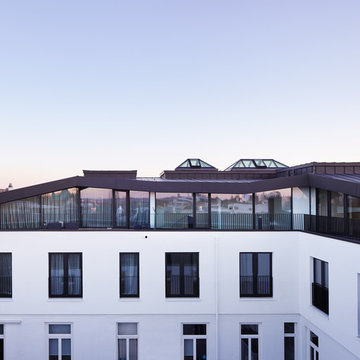
Fotografie: Piet Niemann
Exemple d'un grande façade d'immeuble tendance en verre avec un toit en métal.
Exemple d'un grande façade d'immeuble tendance en verre avec un toit en métal.
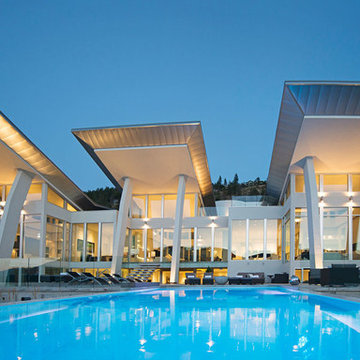
Cette photo montre une très grande façade de maison tendance en verre à un étage avec un toit plat et un toit en métal.
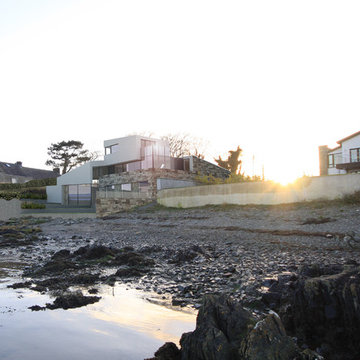
Aménagement d'une façade de maison blanche moderne en verre de taille moyenne et à deux étages et plus avec un toit plat et un toit en métal.
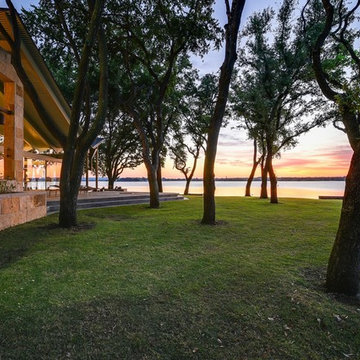
Photos @ Eric Carvajal
Cette image montre une grande façade de maison vintage en verre à un étage avec un toit en métal.
Cette image montre une grande façade de maison vintage en verre à un étage avec un toit en métal.
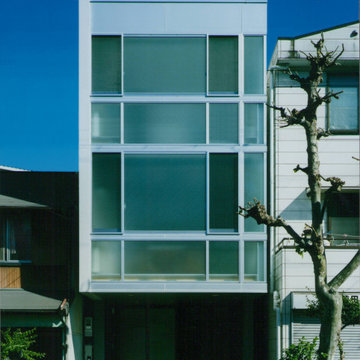
間口狭く、奥行きが長い敷地に対応するため、細いH鋼(150角)を籠上に組みあわせた構造により、通常ラーメン工法のように太い柱を使用しないため広い室内空間を確保しています。4階上空からの光を1階に届けるために大きなトップライトとガラス階段によって、1階まで光を落としています。
Aménagement d'une façade de maison blanche industrielle en verre de taille moyenne et à deux étages et plus avec un toit en appentis, un toit en métal et un toit gris.
Aménagement d'une façade de maison blanche industrielle en verre de taille moyenne et à deux étages et plus avec un toit en appentis, un toit en métal et un toit gris.
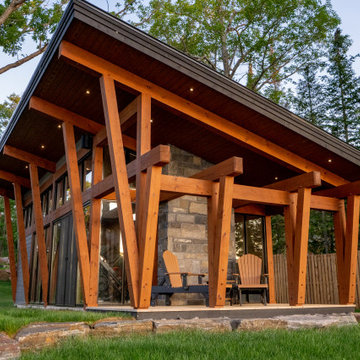
Exemple d'une façade de Tiny House moderne en verre de plain-pied avec un toit en appentis, un toit en métal et un toit noir.
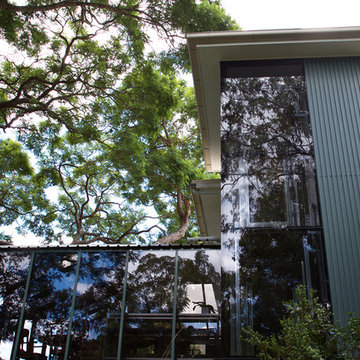
Continuing on from past works at this beautiful and finely kept residence, Petro Builders was employed to install a glass-walled lift and bathroom extension. In a simultaneously bold and elegant design by Claire Stevens, the new work had to match in seamlessly with the existing house. This required the careful sourcing of matching stone tiles and strict attention to detail at both the design and construction stages of the project.
From as early as the demolition and set-out stages, careful foresight was required to work within the tight constraints of this project, with the new design and existing structure offering only very narrow tolerances. True to form, our site supervisor Stefan went above and beyond to execute the project.
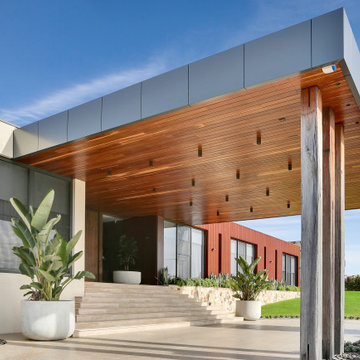
We were commissioned to create a contemporary single-storey dwelling with four bedrooms, three main living spaces, gym and enough car spaces for up to 8 vehicles/workshop.
Due to the slope of the land the 8 vehicle garage/workshop was placed in a basement level which also contained a bathroom and internal lift shaft for transporting groceries and luggage.
The owners had a lovely northerly aspect to the front of home and their preference was to have warm bedrooms in winter and cooler living spaces in summer. So the bedrooms were placed at the front of the house being true north and the livings areas in the southern space. All living spaces have east and west glazing to achieve some sun in winter.
Being on a 3 acre parcel of land and being surrounded by acreage properties, the rear of the home had magical vista views especially to the east and across the pastured fields and it was imperative to take in these wonderful views and outlook.
We were very fortunate the owners provided complete freedom in the design, including the exterior finish. We had previously worked with the owners on their first home in Dural which gave them complete trust in our design ability to take this home. They also hired the services of a interior designer to complete the internal spaces selection of lighting and furniture.
The owners were truly a pleasure to design for, they knew exactly what they wanted and made my design process very smooth. Hornsby Council approved the application within 8 weeks with no neighbor objections. The project manager was as passionate about the outcome as I was and made the building process uncomplicated and headache free.
Idées déco de façades de maisons en verre avec un toit en métal
5