Idées déco de façades de maisons en verre avec un toit en métal
Trier par :
Budget
Trier par:Populaires du jour
21 - 40 sur 173 photos
1 sur 3
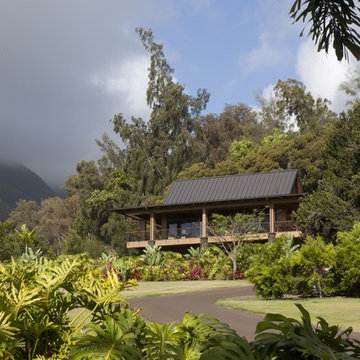
Andrea Brizzi
Idée de décoration pour une grande façade de maison beige ethnique en verre de plain-pied avec un toit à quatre pans et un toit en métal.
Idée de décoration pour une grande façade de maison beige ethnique en verre de plain-pied avec un toit à quatre pans et un toit en métal.
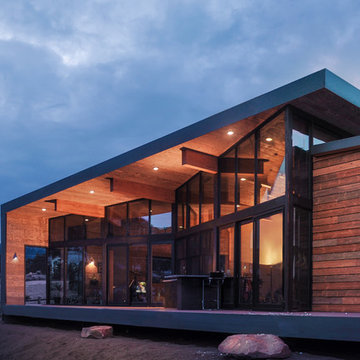
DUTCHish.com
Nestled at the foot of Rocky Mountain National Park is a modern cabin that celebrates the outdoors. The home wraps up from the site, framing the Great Room with views of the meadows and mountain range beyond.
Keep it simple: rustic materials meet modern form to make a timeless home. The owners sought a space that enabled them to engage with the grandeur of the Rockies, embodied their beliefs in sustainability and provided a home for entertaining friends and guests alike.
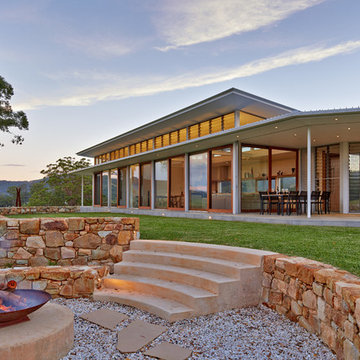
Marian Riabic
Idées déco pour une grande façade de maison contemporaine en verre de plain-pied avec un toit plat et un toit en métal.
Idées déco pour une grande façade de maison contemporaine en verre de plain-pied avec un toit plat et un toit en métal.
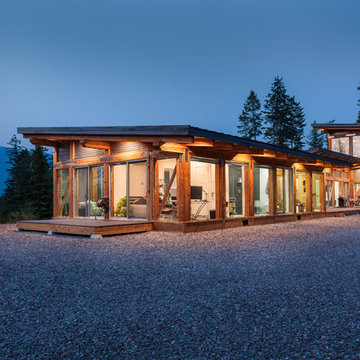
Aménagement d'une façade de maison marron contemporaine en verre à un étage avec un toit en appentis et un toit en métal.
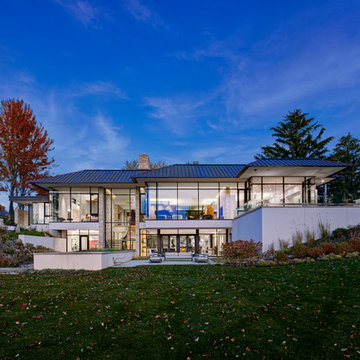
Inspiration pour une grande façade de maison blanche design en verre à un étage avec un toit à quatre pans et un toit en métal.
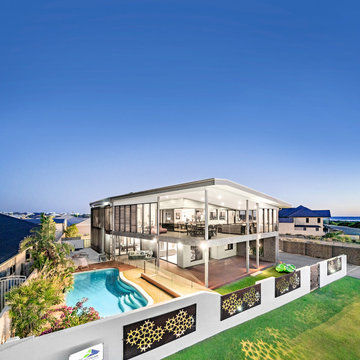
Réalisation d'une grande façade de maison marron minimaliste en verre à un étage avec un toit plat et un toit en métal.
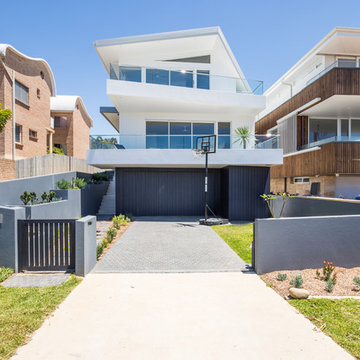
Brendon Lee Photography
Aménagement d'une façade de maison blanche contemporaine en verre de taille moyenne et à deux étages et plus avec un toit à quatre pans et un toit en métal.
Aménagement d'une façade de maison blanche contemporaine en verre de taille moyenne et à deux étages et plus avec un toit à quatre pans et un toit en métal.
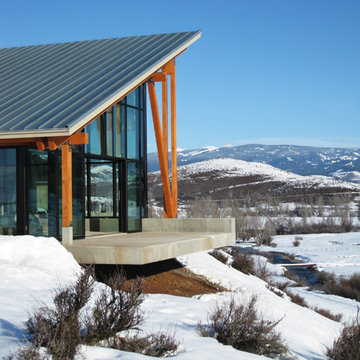
Exterior:
Set in a remote district just outside Halfway, Oregon, this working ranch required a water reserve for fire fighting for the newly constructed ranch house. This pragmatic requirement was the catalyst for the unique design approach — having the water reserve serve a dual purpose: fitness and firefighting. Borrowing from the surrounding landscape, two masses — one gabled mass and one shed form — are skewed to each other, recalling the layered hills that surround the home. Internally, the two masses give way to an open, unencumbered space. The use of wood timbers, so fitting for this setting, forms the rhythm to the design, with glass infill opening the space to the surrounding landscape. The calm blue pool brings all of these elements together, serving as a complement to the green prairie in summer and the snow-covered hills in winter.
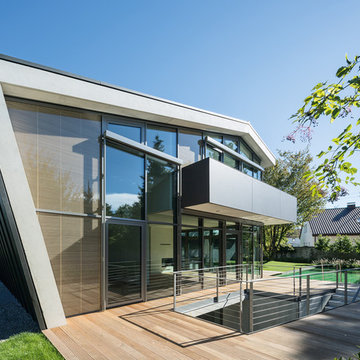
Idées déco pour une façade de maison grise contemporaine en verre à un étage et de taille moyenne avec un toit plat et un toit en métal.
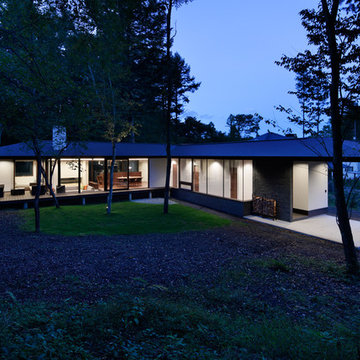
外観夕景
Idées déco pour une façade de maison multicolore moderne en verre de plain-pied avec un toit à quatre pans et un toit en métal.
Idées déco pour une façade de maison multicolore moderne en verre de plain-pied avec un toit à quatre pans et un toit en métal.
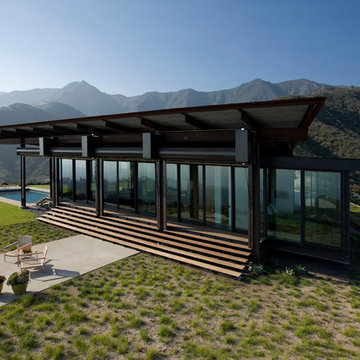
Idées déco pour une grande façade de maison moderne en verre de plain-pied avec un toit plat et un toit en métal.
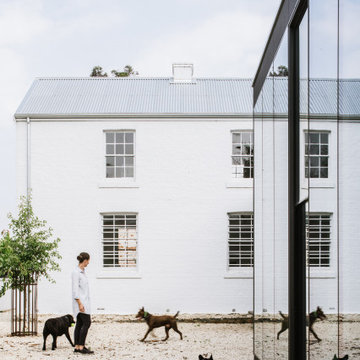
Understanding the significant heritage value of the Symmons Plains homestead, our clients approached the project with a clear vision; to restore the aging original buildings, then introduce functional, contemporary elements that would remain sensitive to the 19th century architecture.
As is typical of early Georgian homes, the original homestead was quite stripped back, austere and utilitarian in appearance. The new lightweight, highly glazed insertions reflect this simplicity in form and proportion, while their transparency and reduced height allow the original heritage buildings to take prominence in the design.
The new intervention, essentially a long extruded tube, connects both outbuildings and the rear wing of the homestead into one single consolidated structure. This connection activates the entire cluster of buildings, transforming forgotten spaces into living, social additions to the family home.
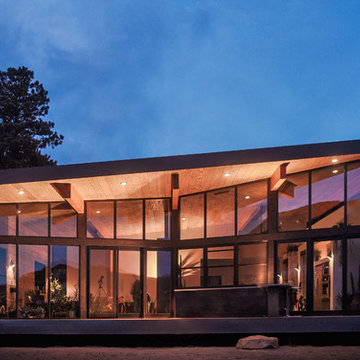
DUTCHish.com
Nestled at the foot of Rocky Mountain National Park is a modern cabin that celebrates the outdoors. The home wraps up from the site, framing the Great Room with views of the meadows and mountain range beyond.
Keep it simple: rustic materials meet modern form to make a timeless home. The owners sought a space that enabled them to engage with the grandeur of the Rockies, embodied their beliefs in sustainability and provided a home for entertaining friends and guests alike.
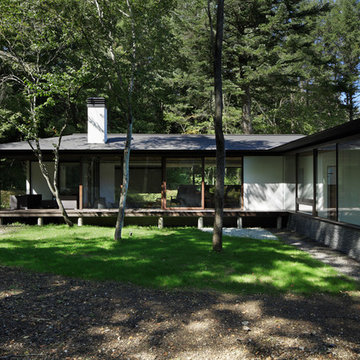
外観
Cette photo montre une façade de maison multicolore moderne en verre à niveaux décalés avec un toit à quatre pans et un toit en métal.
Cette photo montre une façade de maison multicolore moderne en verre à niveaux décalés avec un toit à quatre pans et un toit en métal.
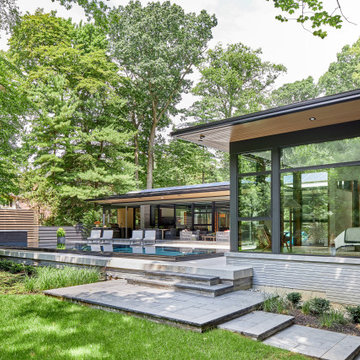
Idées déco pour une grande façade de maison multicolore contemporaine en verre de plain-pied avec un toit à deux pans et un toit en métal.

The backyard with an all-glass office/ADU (accessory dwelling unit).
Idée de décoration pour une petite façade de Tiny House blanche design en verre de plain-pied avec un toit plat, un toit en métal et un toit blanc.
Idée de décoration pour une petite façade de Tiny House blanche design en verre de plain-pied avec un toit plat, un toit en métal et un toit blanc.
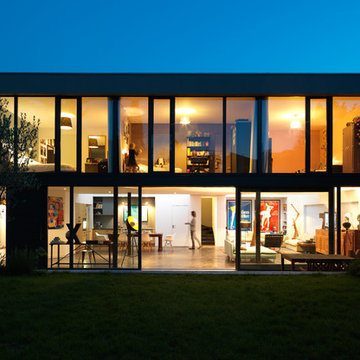
Simeon Levaillant
Cette photo montre une grande façade de maison de ville grise tendance en verre à un étage avec un toit plat et un toit en métal.
Cette photo montre une grande façade de maison de ville grise tendance en verre à un étage avec un toit plat et un toit en métal.
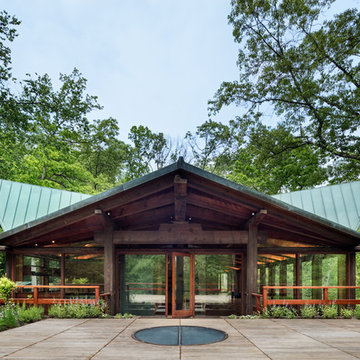
Built by the founder of Dansk, Beckoning Path lies in wonderfully landscaped grounds overlooking a private pond. Taconic Builders was privileged to renovate the property for its current owner.
Architect: Barlis Wedlick Architect
Photo Credit: Peter Aarron/ Esto
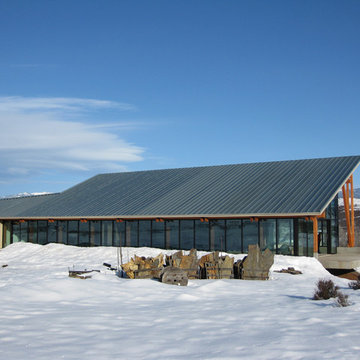
Exterior:
Set in a remote district just outside Halfway, Oregon, this working ranch required a water reserve for fire fighting for the newly constructed ranch house. This pragmatic requirement was the catalyst for the unique design approach — having the water reserve serve a dual purpose: fitness and firefighting. Borrowing from the surrounding landscape, two masses — one gabled mass and one shed form — are skewed to each other, recalling the layered hills that surround the home. Internally, the two masses give way to an open, unencumbered space. The use of wood timbers, so fitting for this setting, forms the rhythm to the design, with glass infill opening the space to the surrounding landscape. The calm blue pool brings all of these elements together, serving as a complement to the green prairie in summer and the snow-covered hills in winter.
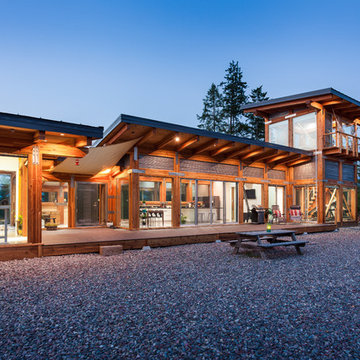
Cette image montre une façade de maison minimaliste en verre à un étage avec un toit en appentis et un toit en métal.
Idées déco de façades de maisons en verre avec un toit en métal
2