Idées déco de façades de maisons exotiques en stuc
Trier par :
Budget
Trier par:Populaires du jour
101 - 120 sur 821 photos
1 sur 3

Our pioneer project, Casita de Tierra in San Juan del Sur, Nicaragua, showcases the natural building techniques of a rubble trench foundation, earthbag construction, natural plasters, earthen floors, and a composting toilet.
Our earthbag wall system consists of locally available, cost-efficient, polypropylene bags that are filled with a formula of clay and aggregate unearthed from our building site. The bags are stacked like bricks in running bonds, which are strengthened by courses of barbed wire laid between each row, and tamped into place. The walls are then plastered with a mix composed of clay, sand, soil and straw, and are followed by gypsum and lime renders to create attractive walls.
The casita exhibits a load-bearing wall system demonstrating that thick earthen walls, with no rebar or cement, can support a roofing structure. We, also, installed earthen floors, created an indoor dry-composting toilet system, utilized local woods for the furniture, routed all grey water to the outdoor garden, and maximized air flow by including cross-ventilating screened windows below the natural palm frond and cane roof.
Casita de Tierra exemplifies an economically efficient, structurally sound, aesthetically pleasing, environmentally kind, and socially responsible home.
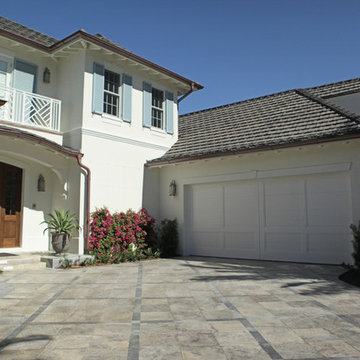
Catalina Lackner
Exemple d'une grande façade de maison blanche exotique en stuc à un étage avec un toit à quatre pans et un toit en shingle.
Exemple d'une grande façade de maison blanche exotique en stuc à un étage avec un toit à quatre pans et un toit en shingle.
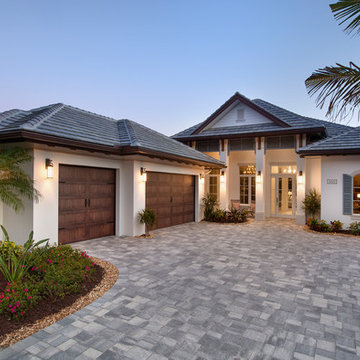
Photos by Giovanni Photography
Idée de décoration pour une grande façade de maison grise ethnique en stuc de plain-pied avec un toit à deux pans.
Idée de décoration pour une grande façade de maison grise ethnique en stuc de plain-pied avec un toit à deux pans.
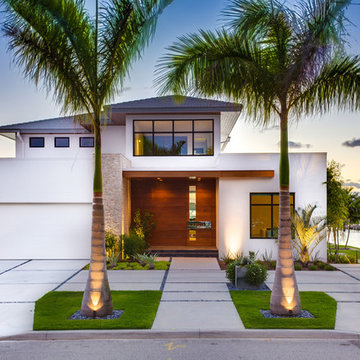
Réalisation d'une façade de maison blanche ethnique en stuc à un étage avec un toit à quatre pans.
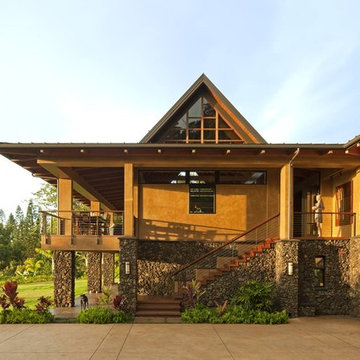
Andrea Brizzi
Idée de décoration pour une grande façade de maison beige ethnique en stuc à un étage avec un toit à quatre pans et un toit en métal.
Idée de décoration pour une grande façade de maison beige ethnique en stuc à un étage avec un toit à quatre pans et un toit en métal.
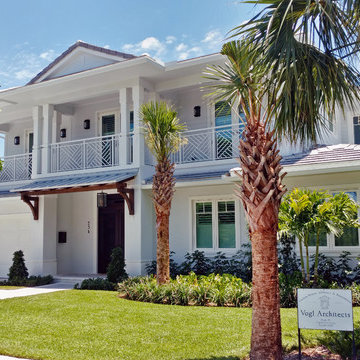
Inspiration pour une grande façade de maison bleue ethnique en stuc à un étage avec un toit à quatre pans et un toit mixte.
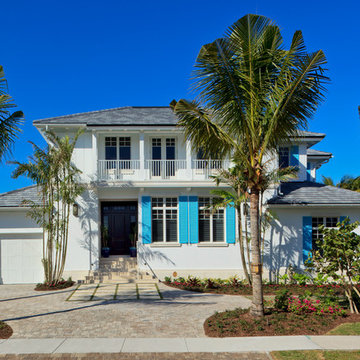
Lori Hamilton
Cette photo montre une grande façade de maison blanche exotique en stuc à un étage avec un toit à quatre pans.
Cette photo montre une grande façade de maison blanche exotique en stuc à un étage avec un toit à quatre pans.
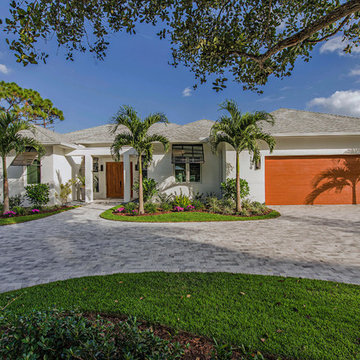
Inspiration pour une grande façade de maison blanche ethnique en stuc de plain-pied avec un toit à quatre pans.
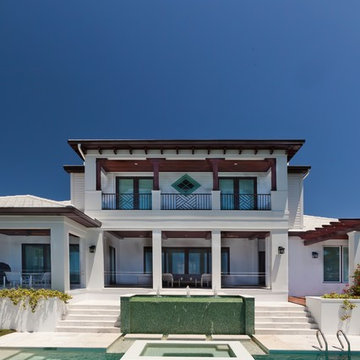
Réalisation d'une façade de maison blanche ethnique en stuc de taille moyenne et à un étage avec un toit à quatre pans.
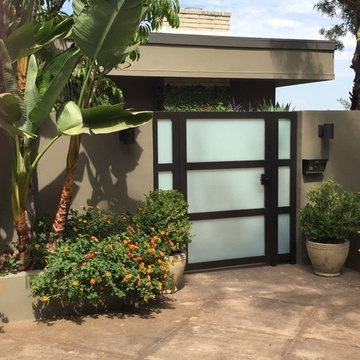
Inspiration pour une façade de maison beige ethnique en stuc de taille moyenne et à un étage avec un toit plat.
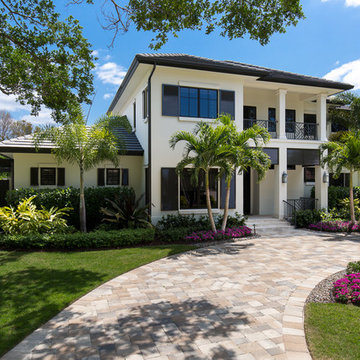
Idée de décoration pour une grande façade de maison blanche ethnique en stuc à un étage avec un toit à quatre pans.
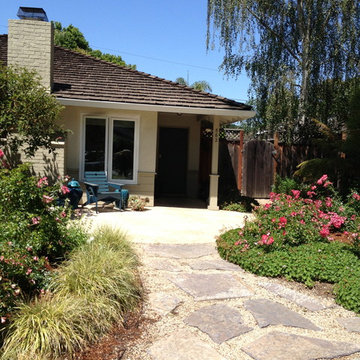
Kelly Greenwood
Réalisation d'une grande façade de maison beige ethnique en stuc de plain-pied avec un toit à quatre pans.
Réalisation d'une grande façade de maison beige ethnique en stuc de plain-pied avec un toit à quatre pans.
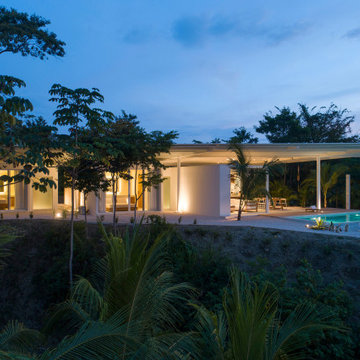
Overview:
Wing-like roofline houses a dramatic white villa in Costa Rica jungle.
Studio Saxe was commissioned to design a villa on the hilltops of Santiago in Santa Teresa, Costa Rica. The primary objective was not only to provide dwellers with a connection with its jungle surroundings but also to generate an intimate relationship with an amazing view of the shoreline which brings its dwellers back to a more profound appreciation of the natural world.
Concept
Studio Saxe decided to create a large roof that would house within a series of bedrooms and living spaces that would all be turned sideways in order to face the prominent views. Interstitial spaces within the living volumes create gaps that enhance a deeper connection to the natural surroundings whilst moving about the dwelling.
Design
Every space in the home has been angled to view the ocean, and this twist creates a geometric relationship between the roofline and the spaces that became the primary element of design that both addresses the need for large overhangs (for climate control and comfort) but also generates a literal connection between the view and every space.
This white house in the jungle acts as a canvas so that morning and sunset light reflect on its surfaces creating an array of colors that vary throughout the day. The angled surfaces also allow for the reflection of shadows and the textures of nature to play within the interstitial spaces that exist between the living spaces.
Construction
Due to the remoteness of the location and difficult access, Studio Saxe decided to create a light steel frame that could be prefabricated off-site, brought, and assembled in a fast and effective way. This not only ensured the quality of the construction in a very remote location, but it also allowed the process of construction to be very light touch and the intervention on the site to be very minimal while creating the sensation of large open spaces that bring the view in and at the same time are protected by a large roof held by steel “I” beams.
Sustainability
At Studio Saxe we believe that proper design with nature should be the first focus of sustainability and thus, this villa has been oriented properly to take advantage of predominant winds for cooling. Also, long overhangs protect from the sun and the rain in the most critical parts of the day creating comfort without the use of energy. A light touch construction method meant that the impact on the site was minimal during the implementation of the villa and the extended roofline also serves as a means to collect water and energy generation.
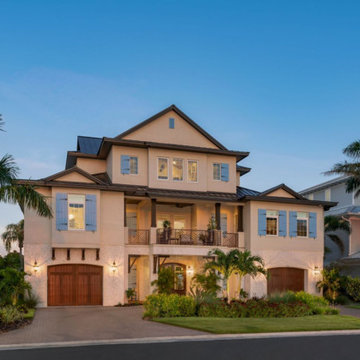
Rich Montalbano
Aménagement d'une grande façade de maison blanche exotique en stuc à deux étages et plus avec un toit à quatre pans et un toit en métal.
Aménagement d'une grande façade de maison blanche exotique en stuc à deux étages et plus avec un toit à quatre pans et un toit en métal.
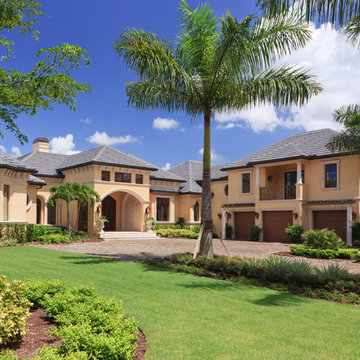
Lori Hamilton Photography
Idées déco pour une grande façade de maison jaune exotique en stuc à un étage.
Idées déco pour une grande façade de maison jaune exotique en stuc à un étage.
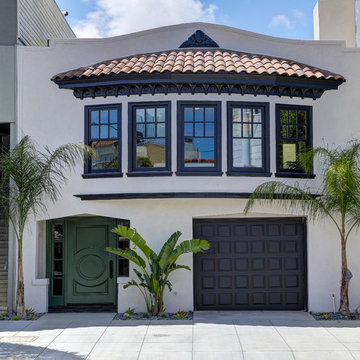
Inspiration pour une façade de maison blanche ethnique en stuc de taille moyenne et à deux étages et plus avec un toit en tuile.
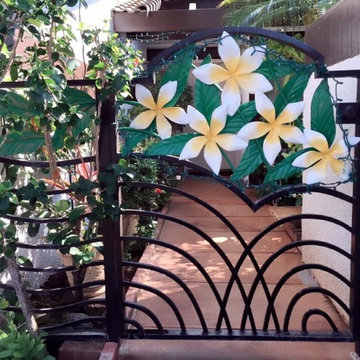
Made by,
Clarence Sagisi
Cette photo montre une façade de maison beige exotique en stuc de taille moyenne et de plain-pied avec un toit à quatre pans.
Cette photo montre une façade de maison beige exotique en stuc de taille moyenne et de plain-pied avec un toit à quatre pans.
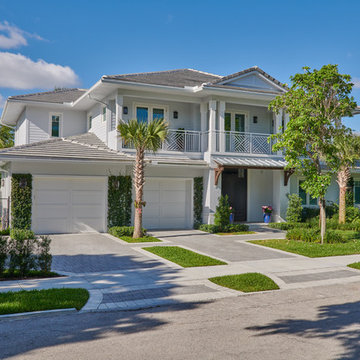
Simon Dale Photography
Réalisation d'une façade de maison bleue ethnique en stuc à un étage avec un toit à quatre pans et un toit en tuile.
Réalisation d'une façade de maison bleue ethnique en stuc à un étage avec un toit à quatre pans et un toit en tuile.
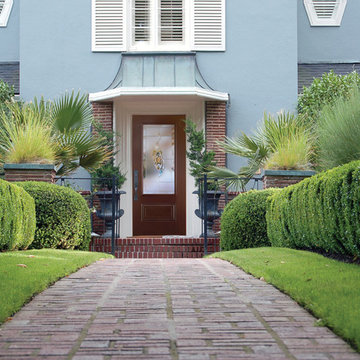
Visit Our Showroom
8000 Locust Mill St.
Ellicott City, MD 21043
Masonite Mahogany Exterior Front Door - 3/4 lite, 404, 472, 80, Belleville, BMT, bty, EXT, Exterior, Fiberglass, Full View, Hollister, Mahogany, Platinum, Single Door, Sonnet, Sonnet, Masonite Classic
Elevations Design Solutions by Myers is the go-to inspirational, high-end showroom for the best in cabinetry, flooring, window and door design. Visit our showroom with your architect, contractor or designer to explore the brands and products that best reflects your personal style. We can assist in product selection, in-home measurements, estimating and design, as well as providing referrals to professional remodelers and designers.
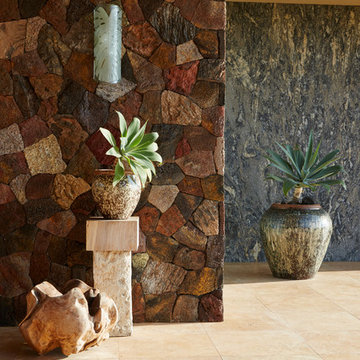
Linny Morris
Inspiration pour une grande façade de maison beige ethnique en stuc de plain-pied avec un toit à quatre pans.
Inspiration pour une grande façade de maison beige ethnique en stuc de plain-pied avec un toit à quatre pans.
Idées déco de façades de maisons exotiques en stuc
6