Idées déco de façades de maisons grises en bardage à clin
Trier par :
Budget
Trier par:Populaires du jour
41 - 60 sur 359 photos
1 sur 3

This modern farmhouse exterior fits right into the neighborhood. The exterior siding is painted Sherwin Williams Pure White (SW 7005) with Sherwin Williams Black Magic (SW 6991) for the exterior door and window trim. Simpson Double Doors in Fir add warmth to the black and white palette. Clopay Avante Full View Garage Doors in Black Anodized Aluminum Frame with Frosted Tempered Glass add a modern touch.
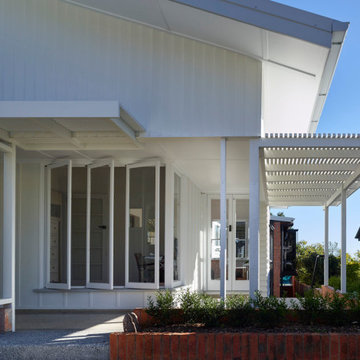
Réalisation d'une façade de maison blanche minimaliste en brique et bardage à clin de taille moyenne et à un étage avec un toit à deux pans, un toit en métal et un toit blanc.

Full house renovation of this striking colonial revival.
Inspiration pour une grande façade de maison verte traditionnelle en bois et bardage à clin à trois étages et plus avec un toit à deux pans, un toit en shingle et un toit gris.
Inspiration pour une grande façade de maison verte traditionnelle en bois et bardage à clin à trois étages et plus avec un toit à deux pans, un toit en shingle et un toit gris.

Cottage stone thin veneer, new LP siding and trim, new Marvin windows with new divided lite patterns, new stained oak front door and light fixtures
Cette photo montre une façade de maison grise chic en pierre et bardage à clin de taille moyenne et à niveaux décalés avec un toit à quatre pans, un toit en shingle et un toit noir.
Cette photo montre une façade de maison grise chic en pierre et bardage à clin de taille moyenne et à niveaux décalés avec un toit à quatre pans, un toit en shingle et un toit noir.

Every detail of this European villa-style home exudes a uniquely finished feel. Our design goals were to invoke a sense of travel while simultaneously cultivating a homely and inviting ambience. This project reflects our commitment to crafting spaces seamlessly blending luxury with functionality.
Our clients, who are experienced builders, constructed their European villa-style home years ago on a stunning lakefront property. The meticulous attention to design is evident throughout this expansive residence and includes plenty of outdoor seating options for delightful entertaining.
---
Project completed by Wendy Langston's Everything Home interior design firm, which serves Carmel, Zionsville, Fishers, Westfield, Noblesville, and Indianapolis.
For more about Everything Home, see here: https://everythinghomedesigns.com/
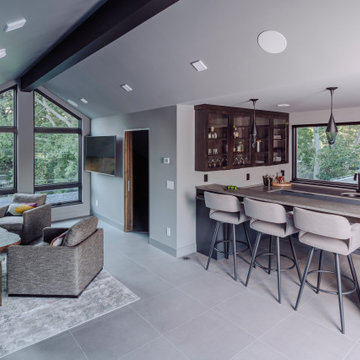
Due to poor soil, no basement was possible. So a code-compliant Half-story serves the purpose of entertainment space.
Cette image montre une façade de maison grise minimaliste en bardage à clin de taille moyenne et à deux étages et plus avec un revêtement mixte, un toit à deux pans, un toit en shingle et un toit noir.
Cette image montre une façade de maison grise minimaliste en bardage à clin de taille moyenne et à deux étages et plus avec un revêtement mixte, un toit à deux pans, un toit en shingle et un toit noir.
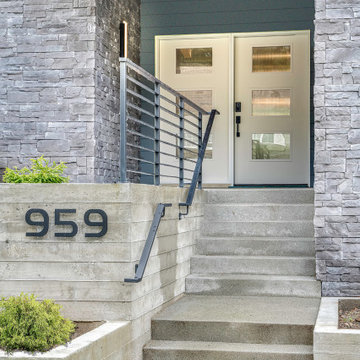
Architect: Grouparchitect. Photographer credit: © 2021 AMF Photography
Idées déco pour une façade de maison grise contemporaine en pierre et bardage à clin de taille moyenne et à un étage avec un toit en appentis et un toit en métal.
Idées déco pour une façade de maison grise contemporaine en pierre et bardage à clin de taille moyenne et à un étage avec un toit en appentis et un toit en métal.
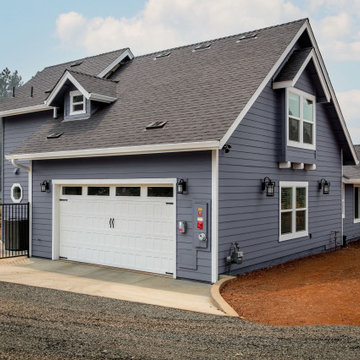
Exterior
Aménagement d'une façade de maison violet classique en bois et bardage à clin à un étage avec un toit à deux pans, un toit en shingle et un toit gris.
Aménagement d'une façade de maison violet classique en bois et bardage à clin à un étage avec un toit à deux pans, un toit en shingle et un toit gris.

TEAM
Architect: LDa Architecture & Interiors
Builder: Lou Boxer Builder
Photographer: Greg Premru Photography
Aménagement d'une façade de maison rouge campagne en bois et bardage à clin de taille moyenne et à un étage avec un toit à deux pans, un toit en métal et un toit gris.
Aménagement d'une façade de maison rouge campagne en bois et bardage à clin de taille moyenne et à un étage avec un toit à deux pans, un toit en métal et un toit gris.
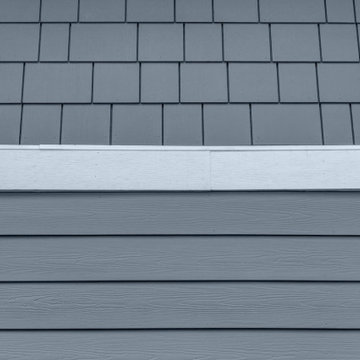
This 1970s home still had its original siding! No amount of paint could improve the existing T1-11 wood composite siding. The old siding not only look bad but it would not withstand many more years of Colorado’s climate. It was time to replace all of this home’s siding!
Colorado Siding Repair installed James Hardie fiber cement lap siding and HardieShingle® siding in Boothbay Blue with Arctic White trim. Those corbels were original to the home. We removed the existing paint and stained them to match the homeowner’s brand new garage door. The transformation is utterly jaw-dropping! With our help, this home went from drab and dreary 1970s split-level to a traditional, craftsman Colorado dream! What do you think about this Colorado home makeover?

16'x24' accessory dwelling
Cette image montre une petite façade de Tiny House grise craftsman en bois et bardage à clin à un étage avec un toit à deux pans, un toit en shingle et un toit marron.
Cette image montre une petite façade de Tiny House grise craftsman en bois et bardage à clin à un étage avec un toit à deux pans, un toit en shingle et un toit marron.
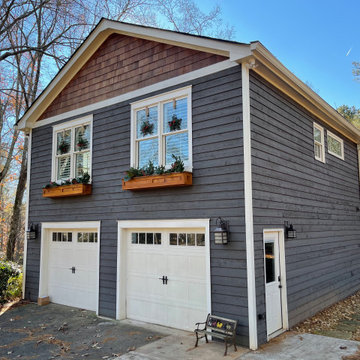
East Cobb Addition in Chiminey Springs. t first, this project started out as a simple add-on. The homeowner wanted a master bedroom built above the garage, but as the homeowner started talking about options with us, they decided to go even bigger. Great ideas just kept piling up! When all was said and done, they decided to also update the exterior of the house and refresh the kids’ bathrooms.
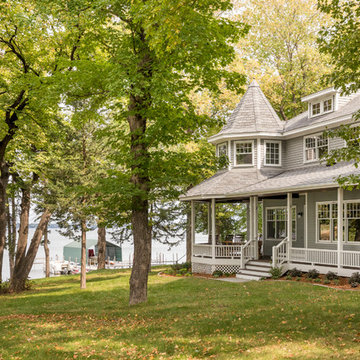
A family cabin sits lakeside in Minnesota.
Exemple d'une grande façade de maison grise chic en panneau de béton fibré et bardage à clin à un étage avec un toit à quatre pans, un toit en shingle et un toit gris.
Exemple d'une grande façade de maison grise chic en panneau de béton fibré et bardage à clin à un étage avec un toit à quatre pans, un toit en shingle et un toit gris.

Cette image montre une façade de maison multicolore design en pierre et bardage à clin à un étage avec un toit plat, un toit en shingle et un toit noir.
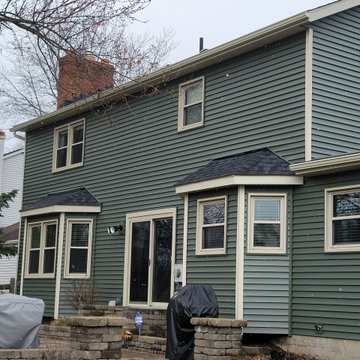
After we completed remodeling the kitchen, all 3 bathrooms it was time to turn the attention to the outside. We used our design program to show the different colors and textures before contracting. Came out spectacular.
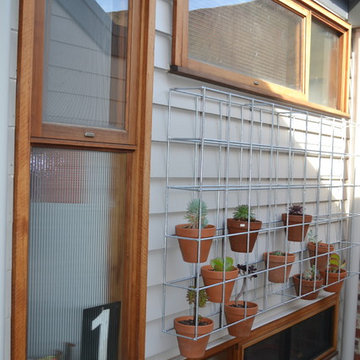
photographer Emma Cross
Idées déco pour une façade de maison beige éclectique en bois et bardage à clin de taille moyenne et de plain-pied.
Idées déco pour une façade de maison beige éclectique en bois et bardage à clin de taille moyenne et de plain-pied.
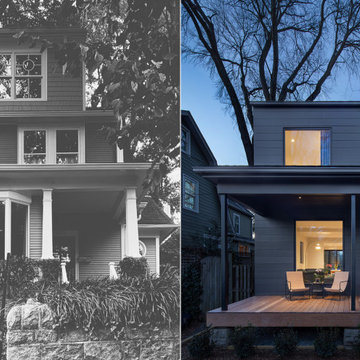
Cette photo montre une façade de maison noire chic en panneau de béton fibré et bardage à clin de taille moyenne et à trois étages et plus avec un toit à deux pans, un toit en shingle et un toit noir.

This home remodel by Galaxy Building includes a new 2nd story addition for a master suite. The remodel also includes a new front covered portico. In House Photography
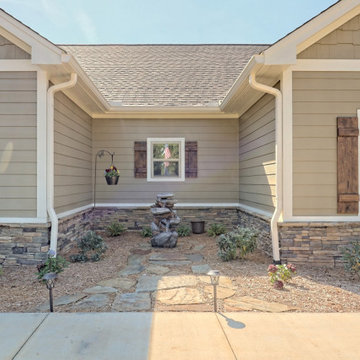
This mountain craftsman home blends clean lines with rustic touches for an on-trend design.
Réalisation d'une façade de maison beige craftsman en panneau de béton fibré et bardage à clin de taille moyenne et de plain-pied avec un toit à deux pans, un toit en shingle et un toit marron.
Réalisation d'une façade de maison beige craftsman en panneau de béton fibré et bardage à clin de taille moyenne et de plain-pied avec un toit à deux pans, un toit en shingle et un toit marron.
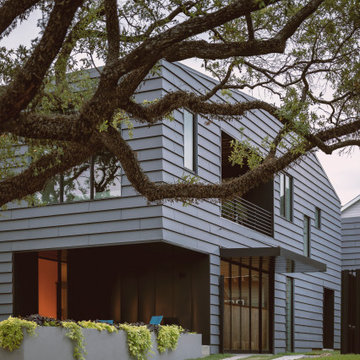
This home for a family of four in Houston Heights nods to the neighborhood’s historic bungalows with oversized 'clapboard' siding and a gable roof form with a distinctly modern reinterpretation. Two mature live oak trees at the front of the site provide a shaded canopy upon entry. The volume of the building tapers slightly from the peak at the center of the site to the primary bedroom at the front of the home where a large window at the foot of the bed frames a view of the tree canopy.
Spaces are carved away from the overall volume in order to bring outdoor space into the interior of the home. In addition to the porches at the front and back of the house that are typical to most homes, each bedroom also opens to a generous private patio recessed within the building’s volume. An interior atrium brings vegetation and natural light into the kitchen and dining spaces while a deep canopy provides shade to a broad opening just outside the living room. At the peak of the gabled roof, a skylight brings daylight into a lofted reading space.
The family’s penchant for puzzles inspired the details within the home. Throughout the house, irregularly shaped millwork door panels overlap with adjacent cabinet boxes to create interlocking planes. Staggered gaps in cabinet doors and drawers serve as handles, creating playful patterns. In the Puzzle Room, a custom designed table allows for puzzles in progress to be stored internally until homework is completed.
Idées déco de façades de maisons grises en bardage à clin
3