Idées déco de façades de maisons grises en bardage à clin
Trier par :
Budget
Trier par:Populaires du jour
61 - 80 sur 360 photos
1 sur 3
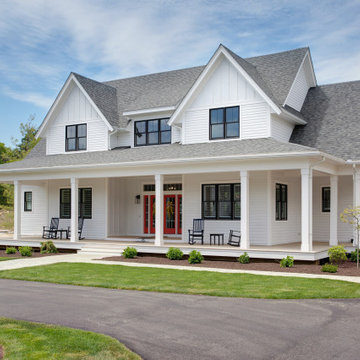
Front view of The Flatts. View House Plan THD-7375: https://www.thehousedesigners.com/plan/the-flatts-7375/
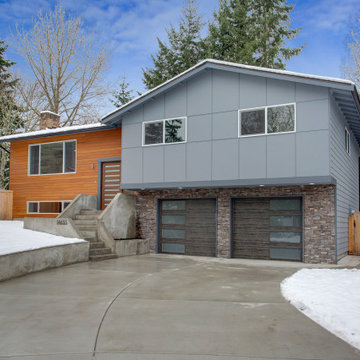
This mid-sized modern minimalist gray two-story house has smooth cedar channel siding, clapboard gable roof, modern garage doors with frosted glass panels, metal railing balcony, and beautiful walnut entry door with frosted glass panels.
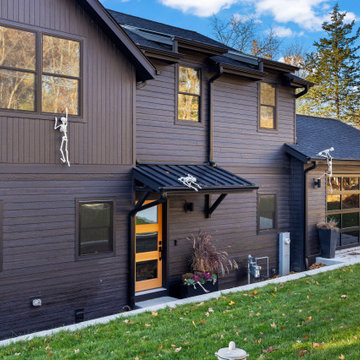
A complete tear down of the existing lake cottage to allow for this new custom home. The exterior and interior were completed designed for the homeowners growing family.
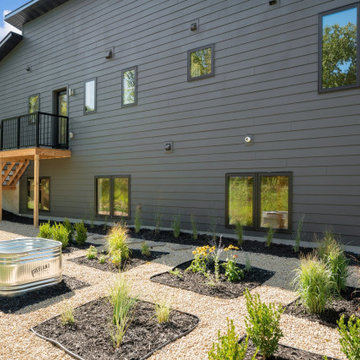
Idée de décoration pour une grande façade de maison noire en bardage à clin à un étage avec un revêtement en vinyle et un toit noir.
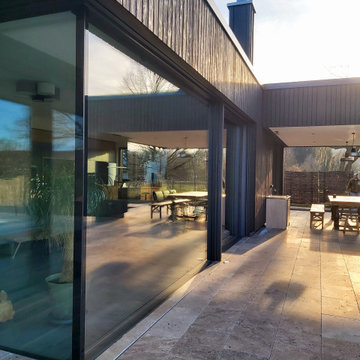
Haus R wurde als quadratischer Wohnkörper konzipert, welcher sich zur Erschließungsseite differenziert. Mit seinen großzügigen Wohnbereichen öffnet sich das ebenerdige Gebäude zu den rückwärtigen Freiflächen und fließt in den weitläufigen Außenraum.
Eine gestaltprägende Holzverschalung im Außenbereich, akzentuierte Materialien im Innenraum, sowie die Kombination mit großformatigen Verglasungen setzen das Gebäude bewußt in Szene.
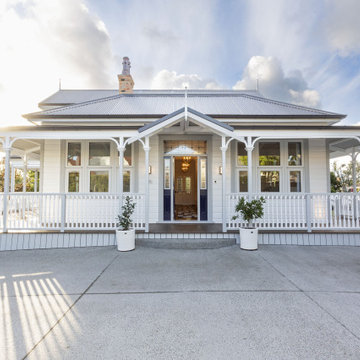
This classic New Zealand Devonport villa has been lovingly restored to it's grand state. With a wrap around deck leading too large decks on both sides this house now provides a great experience of indoor/outdoor flow.
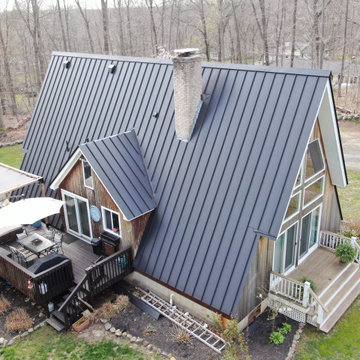
Rear view depicting flashing around chimney and other protrusions on this Englert matte black standing seam steel roof. After stripping off the previous asphalt roof, we repaired the decking as needed and then installed GAF Storm Guard Ice and Water membrane across the entire deck. We then installed 3,000 square feet of 24-gauge matte black Englert standing seam.
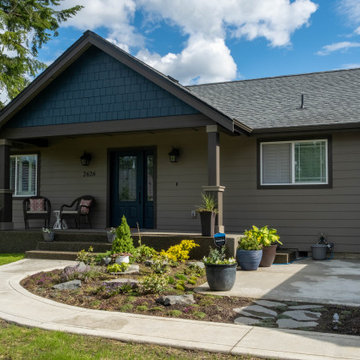
Simple exterior with a covered front porch
Cette image montre une façade de maison grise rustique en panneau de béton fibré et bardage à clin de taille moyenne et de plain-pied avec un toit à deux pans, un toit en shingle et un toit noir.
Cette image montre une façade de maison grise rustique en panneau de béton fibré et bardage à clin de taille moyenne et de plain-pied avec un toit à deux pans, un toit en shingle et un toit noir.
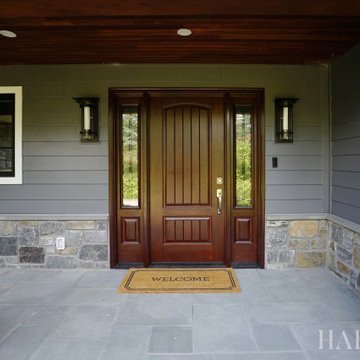
Exemple d'une grande façade de maison grise craftsman en panneau de béton fibré et bardage à clin de plain-pied avec un toit à deux pans, un toit en shingle et un toit gris.
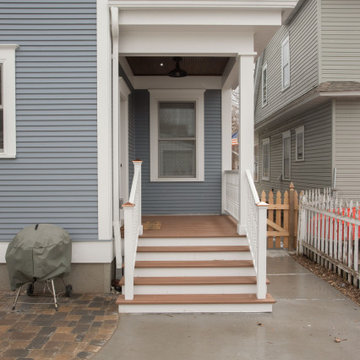
Cette image montre une façade de maison bleue traditionnelle en bardage à clin à un étage avec un toit à deux pans.

Aménagement d'une façade de maison noire montagne en bois et bardage à clin de plain-pied avec un toit à deux pans.
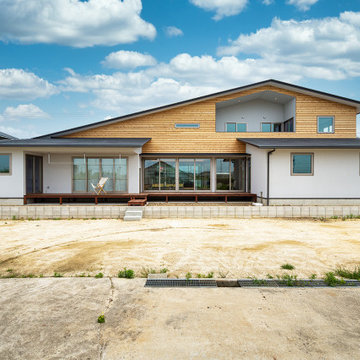
南側の外観の外観。ダイナミックな切妻屋根の大屋根から軒の深い下屋がせり出しています。2階のインナーバルコニーは2階の居室全てからアクセスすることができ、正面の広大な田園風景を望むことができます。1階リビング前には巾4間の大開口を設け、ウッドデッキによって庭空間と繋げています。
Cette photo montre une très grande façade de maison blanche en bois et bardage à clin à un étage avec un toit à deux pans, un toit en métal et un toit noir.
Cette photo montre une très grande façade de maison blanche en bois et bardage à clin à un étage avec un toit à deux pans, un toit en métal et un toit noir.
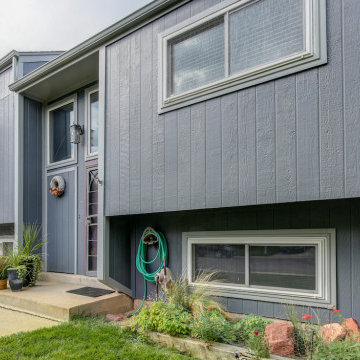
This split level property in Centennial, Colorado had T1-11 siding. The paint was peeling and the composite wood was swelling and flaking off in areas. This home needed some TLC.
Colorado Siding Repair installed James Hardie’s primed Sierra 8 Panel Siding to match the current look. Once the new siding was in place, we painted the whole house with Sherwin-William’s Duration. The homeowner chose Web Gray, trim in Early Gray, and the front door in Expressive Plum. This straight-forward, cost-effective home exterior renovation drastically improved the curb appeal of this home. What do you think?

Spacecrafting Photography
Cette photo montre une grande façade de maison grise bord de mer en panneau de béton fibré et bardage à clin à un étage avec un toit en shingle, un toit à quatre pans et un toit gris.
Cette photo montre une grande façade de maison grise bord de mer en panneau de béton fibré et bardage à clin à un étage avec un toit en shingle, un toit à quatre pans et un toit gris.

Front elevation of the design. Materials include: random rubble stonework with cornerstones, traditional lap siding at the central massing, standing seam metal roof with wood shingles (Wallaba wood provides a 'class A' fire rating).
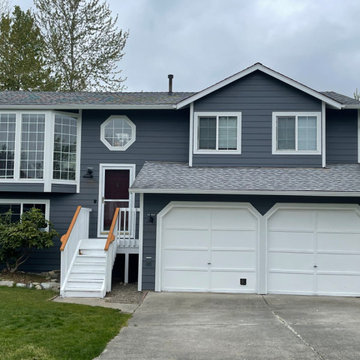
Siding, window trims replacement on this contemporary beautiful home.
Cette image montre une façade de maison bleue design en panneau de béton fibré et bardage à clin de taille moyenne et à un étage.
Cette image montre une façade de maison bleue design en panneau de béton fibré et bardage à clin de taille moyenne et à un étage.
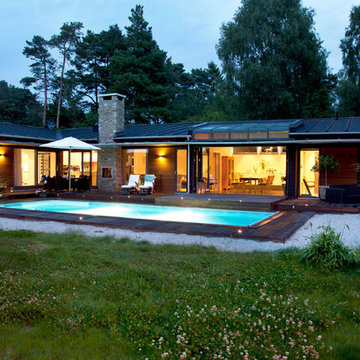
Foto:Ulla Bärg
Cette photo montre une façade de maison noire moderne en bois et bardage à clin de plain-pied.
Cette photo montre une façade de maison noire moderne en bois et bardage à clin de plain-pied.
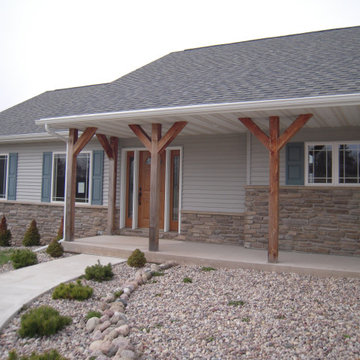
Exemple d'une façade de maison multicolore chic en bardage à clin de taille moyenne et de plain-pied avec un revêtement en vinyle, un toit à deux pans, un toit en shingle et un toit marron.

Richmond Hill Design + Build brings you this gorgeous American four-square home, crowned with a charming, black metal roof in Richmond’s historic Ginter Park neighborhood! Situated on a .46 acre lot, this craftsman-style home greets you with double, 8-lite front doors and a grand, wrap-around front porch. Upon entering the foyer, you’ll see the lovely dining room on the left, with crisp, white wainscoting and spacious sitting room/study with French doors to the right. Straight ahead is the large family room with a gas fireplace and flanking 48” tall built-in shelving. A panel of expansive 12’ sliding glass doors leads out to the 20’ x 14’ covered porch, creating an indoor/outdoor living and entertaining space. An amazing kitchen is to the left, featuring a 7’ island with farmhouse sink, stylish gold-toned, articulating faucet, two-toned cabinetry, soft close doors/drawers, quart countertops and premium Electrolux appliances. Incredibly useful butler’s pantry, between the kitchen and dining room, sports glass-front, upper cabinetry and a 46-bottle wine cooler. With 4 bedrooms, 3-1/2 baths and 5 walk-in closets, space will not be an issue. The owner’s suite has a freestanding, soaking tub, large frameless shower, water closet and 2 walk-in closets, as well a nice view of the backyard. Laundry room, with cabinetry and counter space, is conveniently located off of the classic central hall upstairs. Three additional bedrooms, all with walk-in closets, round out the second floor, with one bedroom having attached full bath and the other two bedrooms sharing a Jack and Jill bath. Lovely hickory wood floors, upgraded Craftsman trim package and custom details throughout!
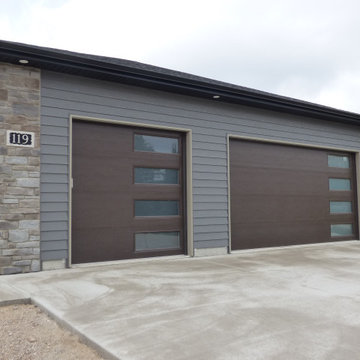
Contemporary garage overhead doors in brown with tan trim, gray steel siding, ledgestone corners. Vertical lights on the overhead doors
Inspiration pour une façade de maison métallique et grise design en bardage à clin de taille moyenne et de plain-pied avec un toit à quatre pans, un toit en shingle et un toit noir.
Inspiration pour une façade de maison métallique et grise design en bardage à clin de taille moyenne et de plain-pied avec un toit à quatre pans, un toit en shingle et un toit noir.
Idées déco de façades de maisons grises en bardage à clin
4