Idées déco de façades de maisons grises en bardage à clin
Trier par :
Budget
Trier par:Populaires du jour
121 - 140 sur 359 photos
1 sur 3
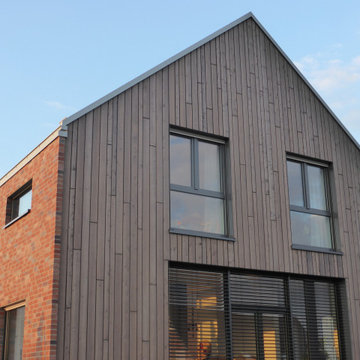
Vorgehängte, hinterlüftete Fassadenkonstruktion aus sibirischer Lärche. Grau lasiert, um den vergrauungseffekt vorwegzunehmen.
Inspiration pour une façade de maison grise design en bois et bardage à clin de taille moyenne avec un toit à deux pans, un toit en tuile et un toit gris.
Inspiration pour une façade de maison grise design en bois et bardage à clin de taille moyenne avec un toit à deux pans, un toit en tuile et un toit gris.
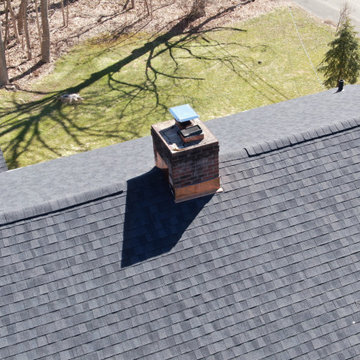
Ridge vent detail on this new architectural asphalt roof installation on an historic North Branford, Connecticut residence. The main home features a box gable roof, which connects under a shed roof at the rear of the home to an open gable garage with the same roof proportions. After removing the previous roof down to the decking, we covered this roof with a continuous CertainTeed ice and water underlayment membrane. We then installed 3,000 square feet of CertainTeed Landmark architectural asphalt shingles in Charcoal Black. The job was topped off with a ridge vent on the primary residence and copper protrusion flashing.
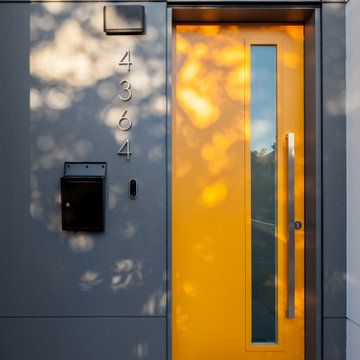
A Vancouver new build pops in a neighborhood full of post-war homes. This custom home was designed in a modern esthetic to reflect a young couple’s happening lifestyle. The working duo plan to start a family so will have little time for home maintenance. At the top of their list of wants were durable, quality materials that perform. Clad in James Hardie with cedar accents, a metal roof and fibreglass powder coating windows this home is set for exceptional longevity.

Sometimes, there are moments in the remodeling experience that words cannot fully explain how amazing it can be.
This home in Quincy, MA 02169 is one of those moments for our team.
This now stunning colonial underwent one of the biggest transformations of the year. Previously, the home held its original cedar clapboards that since 1960 have rotted, cracked, peeled, and was an eyesore for the homeowners.
GorillaPlank™ Siding System featuring Everlast Composite Siding:
Color chosen:
- 7” Blue Spruce
- 4” PVC Trim
- Exterior Painting
- Prepped, pressure-washed, and painted foundation to match the siding color.
Leak-Proof Roof® System featuring Owens Corning Asphalt Shingles:
Color chosen:
- Estate Gray TruDefinition® Duration asphalt shingles
- 5” Seamless White Aluminum Gutters
Marvin Elevate Windows
Color chosen:
- Stone White
Window Styles:
- Double-Hung windows
- 3-Lite Slider windows
- Casements windows
Marvin Essentials Sliding Patio Door
Color chosen:
Stone White
Provia Signet Fiberglass Entry Door
Color chosen:
- Mahogany (exterior)
- Mountain Berry (interior)
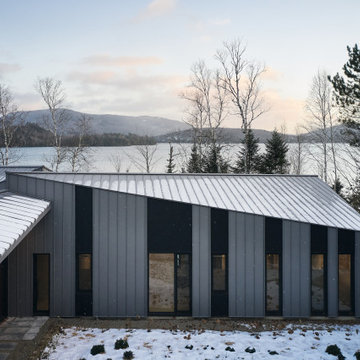
Bird's eye view of the bedroom wing looking onto lake Archambault and mountains.
Idées déco pour une grande façade de maison métallique et grise contemporaine en bardage à clin à un étage avec un toit à croupette, un toit en métal et un toit gris.
Idées déco pour une grande façade de maison métallique et grise contemporaine en bardage à clin à un étage avec un toit à croupette, un toit en métal et un toit gris.

Designed by Becker Henson Niksto Architects, the home has large gracious public rooms, thoughtful details and mixes traditional aesthetic with modern amenities. The floorplan of the nearly 4,000 square foot home allows for maximum flexibility. The finishes and fixtures, selected by interior designer, Jenifer Archer, add refinement and comfort.
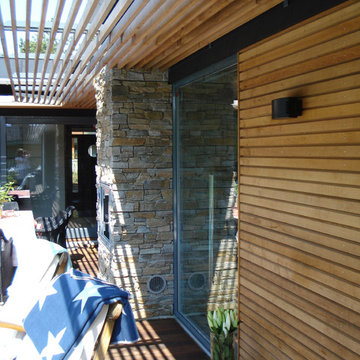
Foto:Gunilla Emgård
Cette photo montre une façade de maison multicolore scandinave en bois et bardage à clin de plain-pied.
Cette photo montre une façade de maison multicolore scandinave en bois et bardage à clin de plain-pied.
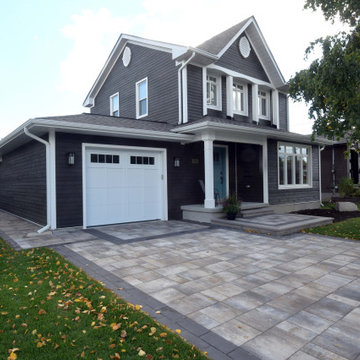
Clients wanted to modernize the exterior looks of their home, make the entrance area more functional and enlarge their garage doors.
We replaced the old siding with a high contrast combination of dark siding and white trim, giving the house a sleek and modern look.
The exterior doors and windows were replaced, and the garage doors enlarged. The new covered porch at the entrance offers shelter and adds a welcoming touch to the house.
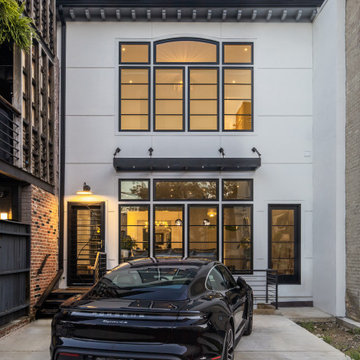
We completely gutted and renovated this historic DC
rowhouse and added a rear addition and a roof deck, accessed by stairs to an enclosed structure.
The client wanted to maintain a formal, traditional feel at the front of the house and add bolder and contemporary design at the back.
We removed the existing partial rear addition, landings, walkways, and retaining walls. The new 3-story rear addition is across the entire width of the house, extending out 24-feet.
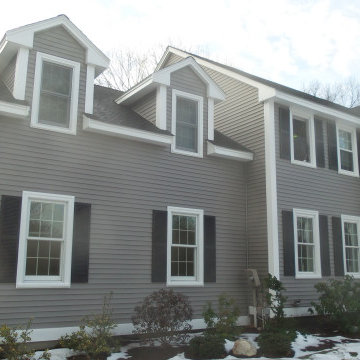
Idée de décoration pour une grande façade de maison marron tradition en bardage à clin à un étage avec un revêtement en vinyle, un toit à quatre pans, un toit en shingle et un toit noir.
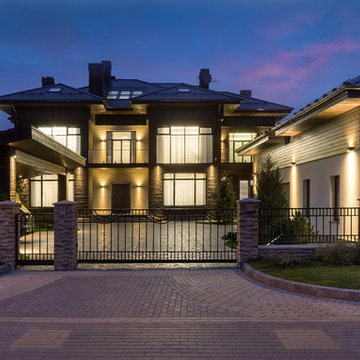
Архитекторы: Дмитрий Глушков, Фёдор Селенин; Фото: Антон Лихтарович
Exemple d'une grande façade de maison beige éclectique en pierre et bardage à clin à deux étages et plus avec un toit en tuile, un toit à quatre pans et un toit marron.
Exemple d'une grande façade de maison beige éclectique en pierre et bardage à clin à deux étages et plus avec un toit en tuile, un toit à quatre pans et un toit marron.
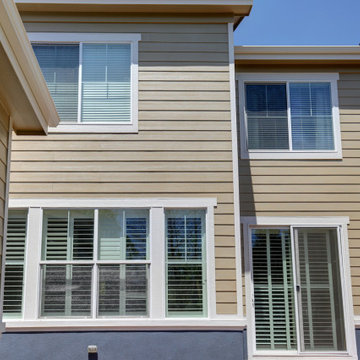
Built in 2011, this home is gorgeous. Unfortunately, sections of the home’s exterior had CertainTeed WeatherBoard siding, a budget fiber cement product that failed and was implicated in a class-action lawsuit. The siding was cracking and falling off the home after less than 10 years!
The original homeowner collected money from the lawsuit settlement and needed the siding replaced to pass inspection for a pending sale of the home. Colorado Siding Repair installed James Hardie fiber cement lap siding on the entire home, as well as new James Hardie panel siding and trim on the front porch columns. We painted the whole home with Sherwin-Williams Duration paint to update the color scheme and protect the new siding.
We are seasoned contractors who have helped dozens of homeowners replace failing CertainTeed siding with James Hardie fiber cement siding and trim. Call us if you’d like help replacing yours siding!
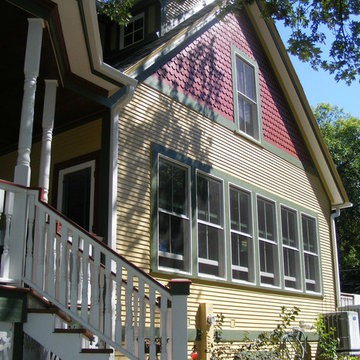
2-story addition to this historic 1894 Princess Anne Victorian. Family room, new full bath, relocated half bath, expanded kitchen and dining room, with Laundry, Master closet and bathroom above. Wrap-around porch with gazebo.

Aménagement d'une façade de maison marron industrielle en bois et bardage à clin de taille moyenne et à un étage avec un toit marron.
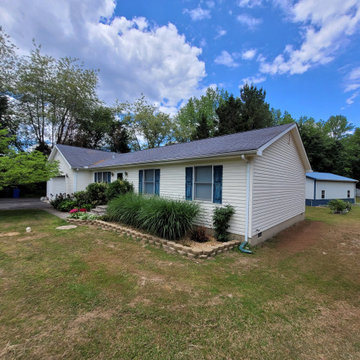
Before roof replacement.
Idée de décoration pour une façade de maison beige tradition en bardage à clin de taille moyenne et de plain-pied avec un revêtement en vinyle, un toit à deux pans, un toit en shingle et un toit noir.
Idée de décoration pour une façade de maison beige tradition en bardage à clin de taille moyenne et de plain-pied avec un revêtement en vinyle, un toit à deux pans, un toit en shingle et un toit noir.
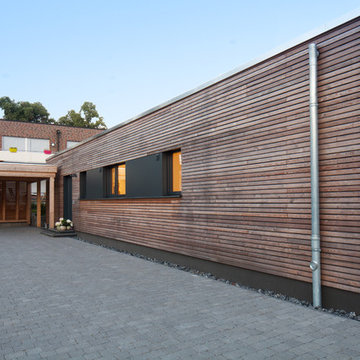
Hinter einer unbehandelten Lärchen-Rhombus-Fassade, die von einem durchlaufenden Fensterband unterbrochen wird, liegen die großzügig geschnittenen, hellen Wohnbereiche des geradlinigen und eingeschossigen Flachdachbungalows.
Konstantin Tönnies, Fotojournalismus und Dokumentarfotografie
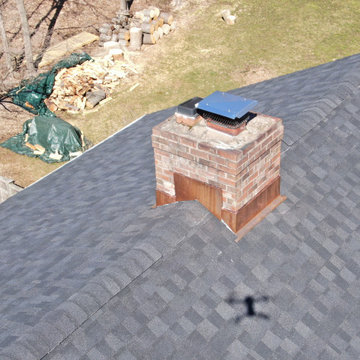
Chimney flashing and roof ridge vent detail on this new architectural asphalt roof installation on an historic North Branford, Connecticut residence. The main home features a box gable roof, which connects under a shed roof at the rear of the home to an open gable garage with the same roof proportions. After removing the previous roof down to the decking, we covered this roof with a continuous CertainTeed ice and water underlayment membrane. We then installed 3,000 square feet of CertainTeed Landmark architectural asphalt shingles in Charcoal Black. The job was topped off with a ridge vent on the primary residence and copper protrusion flashing.
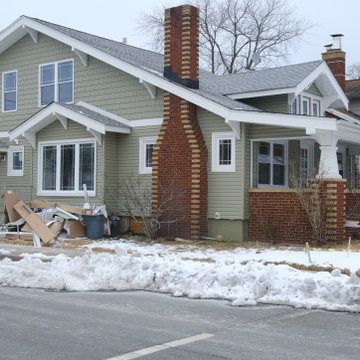
In progress as we convert this bungalow into a bungalow/saltbox shore house.
Réalisation d'une petite façade de Tiny House verte craftsman en bardage à clin à un étage avec un revêtement en vinyle, un toit à deux pans, un toit en shingle et un toit gris.
Réalisation d'une petite façade de Tiny House verte craftsman en bardage à clin à un étage avec un revêtement en vinyle, un toit à deux pans, un toit en shingle et un toit gris.
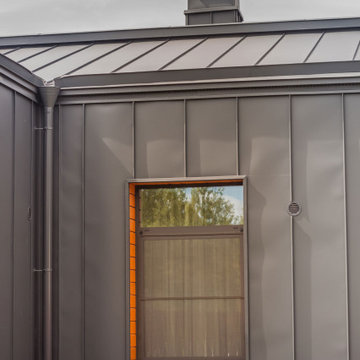
Cette photo montre une façade de maison multicolore tendance en bois et bardage à clin de taille moyenne et de plain-pied avec un toit à deux pans, un toit en métal et un toit gris.
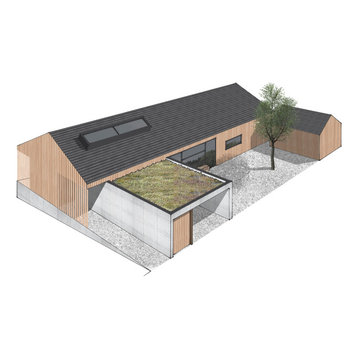
Idée de décoration pour une façade de maison nordique en bois et bardage à clin de taille moyenne et de plain-pied avec un toit à deux pans et un toit en tuile.
Idées déco de façades de maisons grises en bardage à clin
7