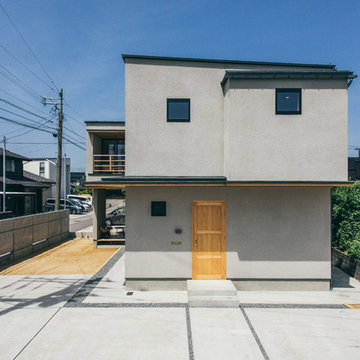Idées déco de façades de maisons grises oranges
Trier par :
Budget
Trier par:Populaires du jour
1 - 20 sur 194 photos
1 sur 3

Cette image montre une façade de maison grise craftsman en brique à un étage avec un toit mixte et un toit à deux pans.

The site for this new house was specifically selected for its proximity to nature while remaining connected to the urban amenities of Arlington and DC. From the beginning, the homeowners were mindful of the environmental impact of this house, so the goal was to get the project LEED certified. Even though the owner’s programmatic needs ultimately grew the house to almost 8,000 square feet, the design team was able to obtain LEED Silver for the project.
The first floor houses the public spaces of the program: living, dining, kitchen, family room, power room, library, mudroom and screened porch. The second and third floors contain the master suite, four bedrooms, office, three bathrooms and laundry. The entire basement is dedicated to recreational spaces which include a billiard room, craft room, exercise room, media room and a wine cellar.
To minimize the mass of the house, the architects designed low bearing roofs to reduce the height from above, while bringing the ground plain up by specifying local Carder Rock stone for the foundation walls. The landscape around the house further anchored the house by installing retaining walls using the same stone as the foundation. The remaining areas on the property were heavily landscaped with climate appropriate vegetation, retaining walls, and minimal turf.
Other LEED elements include LED lighting, geothermal heating system, heat-pump water heater, FSA certified woods, low VOC paints and high R-value insulation and windows.
Hoachlander Davis Photography

This image shows the rear extension and its relationship with the main garden level, which is situated halfway between the ground and lower ground floor levels.
Photographer: Nick Smith

The Downing barn home front exterior. Jason Bleecher Photography
Inspiration pour une façade de maison grise rustique de taille moyenne et à un étage avec un toit à deux pans, un toit en métal, un revêtement mixte et un toit rouge.
Inspiration pour une façade de maison grise rustique de taille moyenne et à un étage avec un toit à deux pans, un toit en métal, un revêtement mixte et un toit rouge.
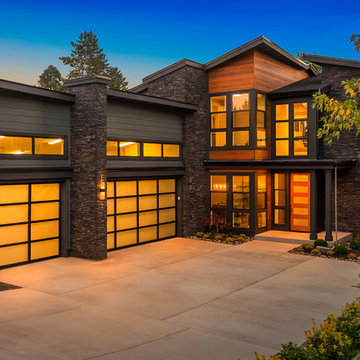
Idée de décoration pour une grande façade de maison grise design à deux étages et plus avec un revêtement mixte et un toit plat.
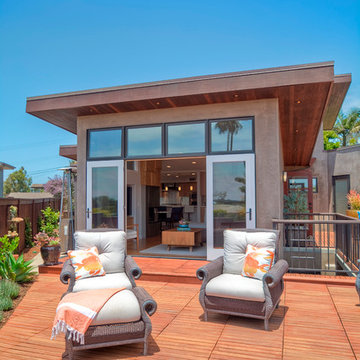
Modern beach house exterior with teak deck. Don Anderson
Réalisation d'une petite façade de maison grise design en béton de plain-pied.
Réalisation d'une petite façade de maison grise design en béton de plain-pied.
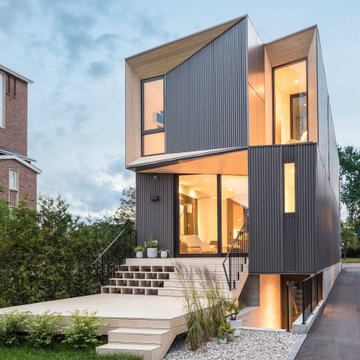
Idées déco pour une façade de maison grise moderne à deux étages et plus avec un toit plat.
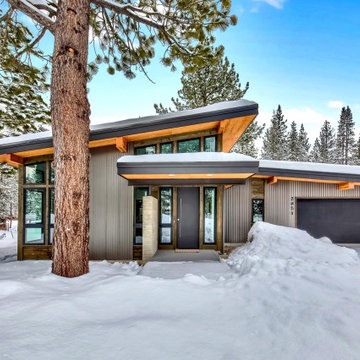
Inspiration pour une grande façade de maison grise design de plain-pied avec un toit en appentis.
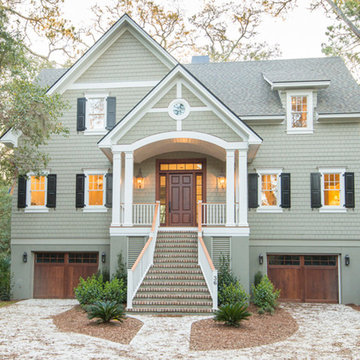
Kiawah Island Real Estate
Réalisation d'une façade de maison grise tradition en bois de taille moyenne et à deux étages et plus avec un toit à deux pans, un toit en shingle et un toit gris.
Réalisation d'une façade de maison grise tradition en bois de taille moyenne et à deux étages et plus avec un toit à deux pans, un toit en shingle et un toit gris.
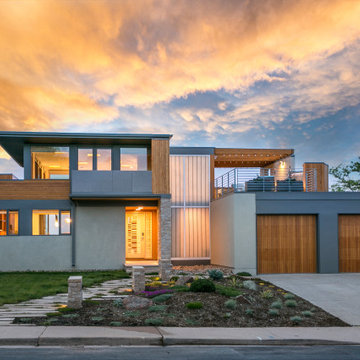
A large renovation and second story addition to a 1960s ranch house in South Boulder. Exterior materials include stucoo, fiber/cement panels, metal panels, Kalwall panels, hemlock stained siding

Idée de décoration pour une façade de maison grise asiatique à un étage avec un revêtement mixte et un toit plat.
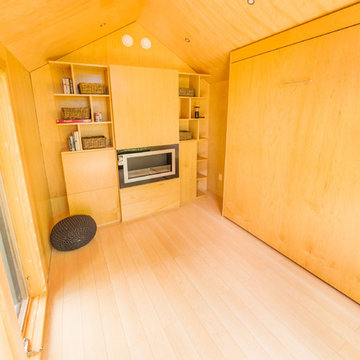
Coup D'Etat
Inspiration pour une petite façade de maison métallique et grise design de plain-pied avec un toit à deux pans.
Inspiration pour une petite façade de maison métallique et grise design de plain-pied avec un toit à deux pans.
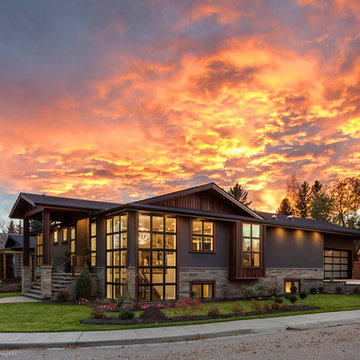
Cette image montre une façade de maison grise traditionnelle en bois de taille moyenne et à niveaux décalés avec un toit à deux pans.

The building is comprised of three volumes, supported by a heavy timber frame, and set upon a terraced ground plane that closely follows the existing topography. Linking the volumes, the circulation path is highlighted by large cuts in the skin of the building. These cuts are infilled with a wood framed curtainwall of glass offset from the syncopated structural grid.
Eric Reinholdt - Project Architect/Lead Designer with Elliott, Elliott, Norelius Architecture
Photo: Brian Vanden Brink
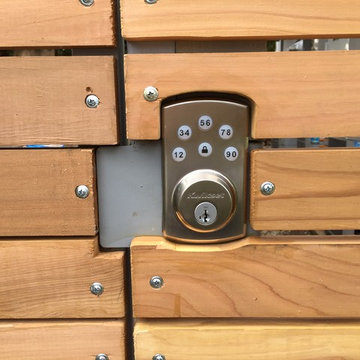
Réalisation d'une façade de maison grise minimaliste en bois de taille moyenne et à un étage.
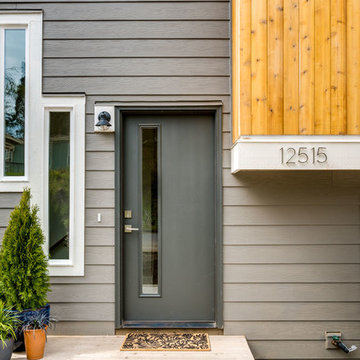
Idées déco pour une façade de maison grise moderne en panneau de béton fibré de taille moyenne et à un étage.

This picture, caught at sunrise, highlights the contrast of materials that is hallmark to the contemporary modern home. Shinta Muljani, who designed her home, had a vision of stone, modern, and wood siding working in harmony together.
The siding is James Hardie panels with Tamlyn recessed channel spacers. The entry door is stained, clear vertical grain fir. Instead of wood, we recommended horizontally applied Fiberon Composite siding. This material offers the warm tones of wood while virtually eliminating the high maintenance of wood. The windows are Marvin All-Ultrex, fiberglass.
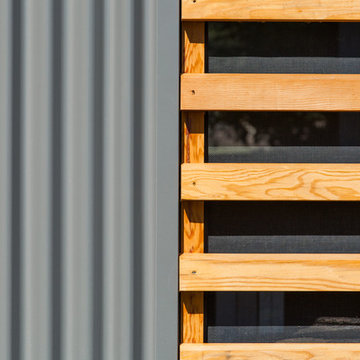
Hieu Le and Skyler Fike
Cette image montre une grande façade de maison grise design à un étage avec un revêtement mixte, un toit en appentis et un toit en métal.
Cette image montre une grande façade de maison grise design à un étage avec un revêtement mixte, un toit en appentis et un toit en métal.
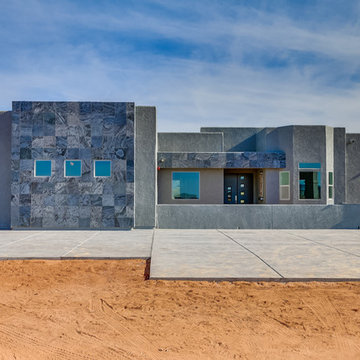
Cette image montre une façade de maison grise minimaliste en stuc de taille moyenne et de plain-pied avec un toit plat.
Idées déco de façades de maisons grises oranges
1
