Idées déco de façades de maisons grises oranges
Trier par :
Budget
Trier par:Populaires du jour
41 - 60 sur 194 photos
1 sur 3
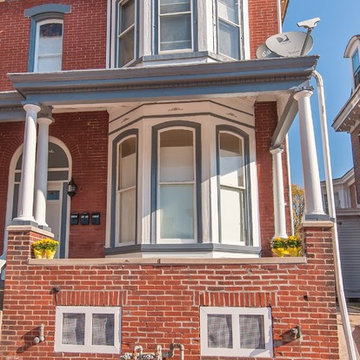
Sean Dooley Photography
Idées déco pour une grande façade de maison grise classique en brique à deux étages et plus.
Idées déco pour une grande façade de maison grise classique en brique à deux étages et plus.
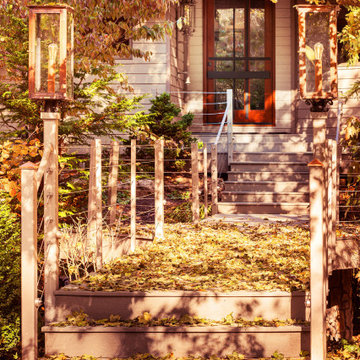
Cette image montre une très grande façade de maison grise chalet en bois à un étage.
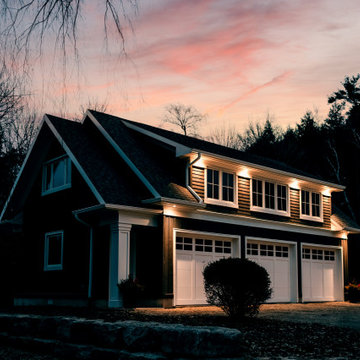
New Age Design
Inspiration pour une grande façade de maison grise craftsman en bois et planches et couvre-joints à un étage avec un toit en appentis, un toit en shingle et un toit gris.
Inspiration pour une grande façade de maison grise craftsman en bois et planches et couvre-joints à un étage avec un toit en appentis, un toit en shingle et un toit gris.
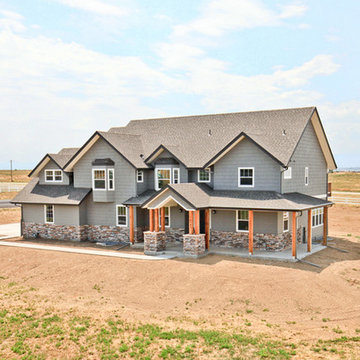
* 2-10 Homebuyer’s Warranty included with every home
* Colorado - local homebuilder with over 32 years’ experience
* 6-9 month construction timeframe with our G.J. Gardner 5 Star Performance Walks
* 2016, 2017 - #1 Most Trusted National Home Builder – AU *
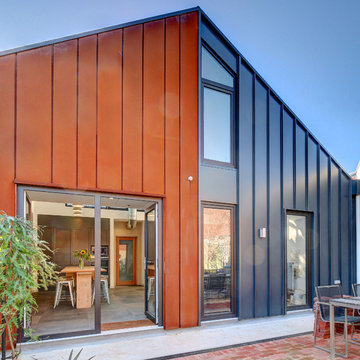
Designed by Paul Hendy MDIA, TS4 Living, Adelaide, SA
Photography by Shane Harris, Arch Imagery
Inspiration pour une petite façade de maison métallique et grise design de plain-pied avec un toit à deux pans et un toit en métal.
Inspiration pour une petite façade de maison métallique et grise design de plain-pied avec un toit à deux pans et un toit en métal.
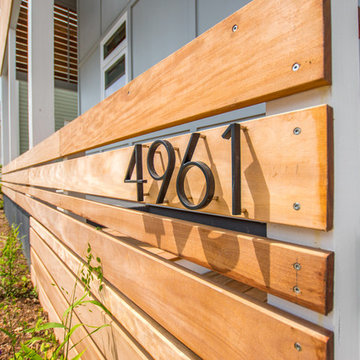
This modern, minimalist-style home is situated in the beautiful Park Circle area of North Charleston. With incredible curb appeal, it was meticulously designed for low maintenance and energy efficiency with unique materials and techniques like the Garapa exotic wood cribbing that surround the front, HardiePanel vertical siding and 2 x 6 construction. LED fixtures throughout. A corten weathered steel privacy fence allows for courtyard entertainment while also adding an industrial aesthetic to the outdoor living area. Resting on a gabion cages, the hand stacked fieldstone is held together without mortar, providing a strong and sturdy barrier.
Finally, this home incorporates many universal design standards for accessibility and meets the Type C, Visitable Unit standards. Wide entrances and spacious hallways allow for moving effortlessly throughout the home. Baths and kitchen are designed for access without sacrificing function. The rear boardwalk allows for easy wheeling into the home. It was a challenge to build according to these standards while also maintaining the minimalistic style of the home, but the end result is aesthetically pleasing and functional for everyone. Take a look!
Drone photos by Nick Holzworth at 5th Spark
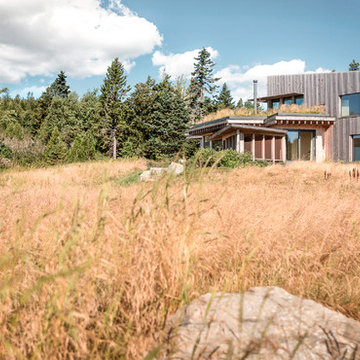
Aménagement d'une façade de maison grise scandinave en bois de taille moyenne et à un étage avec un toit plat et un toit végétal.
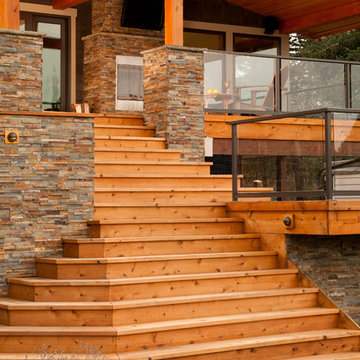
Inspiration pour une grande façade de maison grise design à niveaux décalés avec un revêtement mixte et un toit plat.
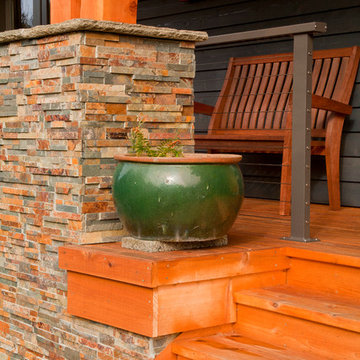
Northlight Photography
Exemple d'une grande façade de maison grise craftsman à un étage avec un revêtement mixte et un toit à deux pans.
Exemple d'une grande façade de maison grise craftsman à un étage avec un revêtement mixte et un toit à deux pans.
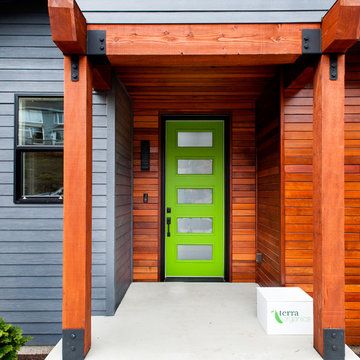
DAVID W COHEN PHOTOGRAPHY
Inspiration pour une façade de maison grise minimaliste de taille moyenne et à un étage avec un revêtement mixte, un toit en appentis et un toit en métal.
Inspiration pour une façade de maison grise minimaliste de taille moyenne et à un étage avec un revêtement mixte, un toit en appentis et un toit en métal.
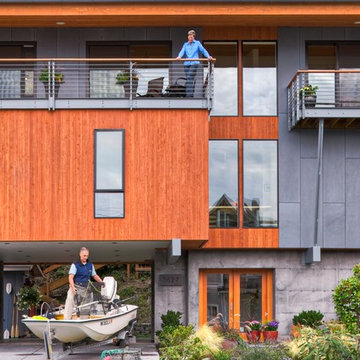
Idée de décoration pour une grande façade de maison grise design à deux étages et plus avec un revêtement mixte, un toit plat et un toit en shingle.
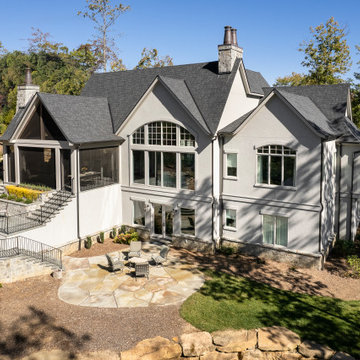
Asheville, NC mountain home located in Cliffs at Walnut Cove. Gray stucco and stone with taupe tones. Outdoor living with retractable screens, large windows, open floor plan, with great bunk room
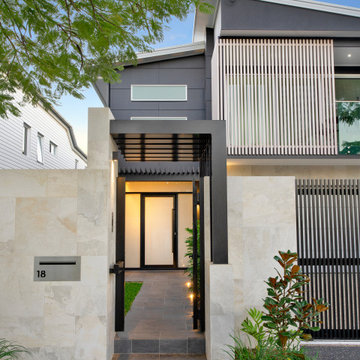
Ascot Interior, Landscape & Streetscape Renovation
Cette image montre une façade de maison grise minimaliste à un étage et de taille moyenne.
Cette image montre une façade de maison grise minimaliste à un étage et de taille moyenne.
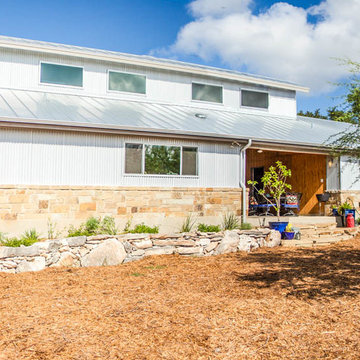
Holly Haggard
Exemple d'une petite façade de maison métallique et grise tendance à un étage avec un toit en appentis.
Exemple d'une petite façade de maison métallique et grise tendance à un étage avec un toit en appentis.
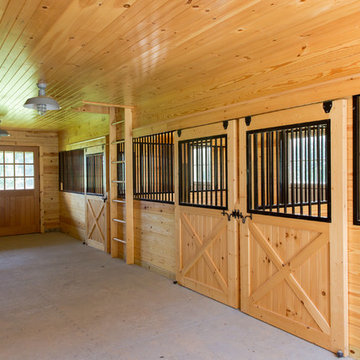
Cette photo montre une façade de maison grise nature de taille moyenne et à un étage avec un toit à deux pans et un toit en shingle.
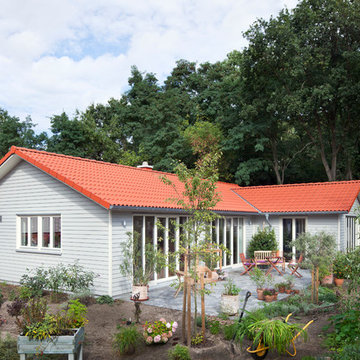
Idées déco pour une façade de maison grise campagne en bois de plain-pied avec un toit en tuile.
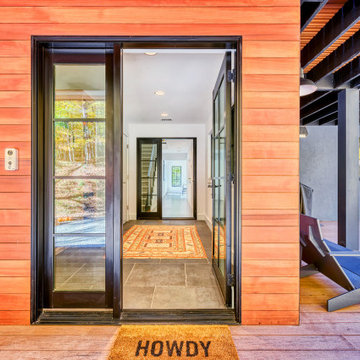
Cette image montre une façade de maison grise en stuc de taille moyenne et à un étage avec un toit en appentis, un toit en métal et un toit noir.
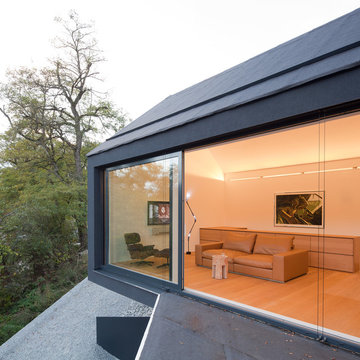
Fotograf: Herbert Stolz
Inspiration pour une façade de maison grise design de taille moyenne et de plain-pied avec un toit à deux pans.
Inspiration pour une façade de maison grise design de taille moyenne et de plain-pied avec un toit à deux pans.
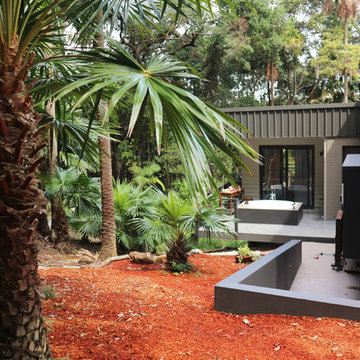
Project on a bush land block with bush fire restrictions. Surrounded by dense forest, the main dwelling is separated from the guest wing at the rear with an outdoor central staircase leading up to a 'sky room' looking out to the bush and sky. The house rest on two large water tanks and has a underground safe room.
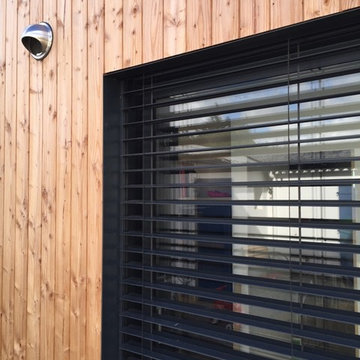
FaçadeSud Ouest, Brise-Soleil Orientable (BSO)
Idées déco pour une petite façade de maison grise contemporaine en bois à un étage avec un toit plat.
Idées déco pour une petite façade de maison grise contemporaine en bois à un étage avec un toit plat.
Idées déco de façades de maisons grises oranges
3