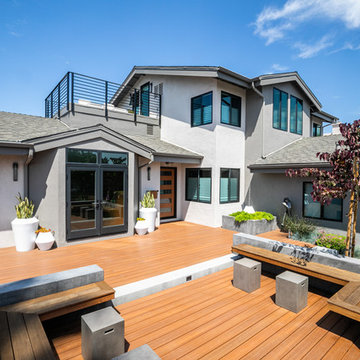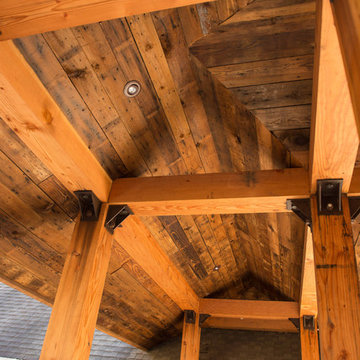Idées déco de façades de maisons grises oranges
Trier par :
Budget
Trier par:Populaires du jour
61 - 80 sur 194 photos
1 sur 3
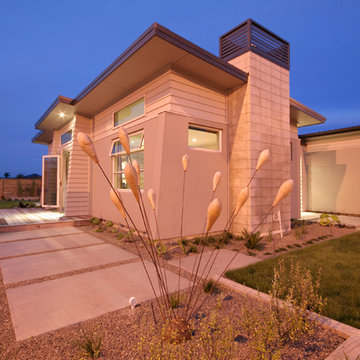
Idée de décoration pour une façade de maison grise minimaliste en bois de plain-pied.
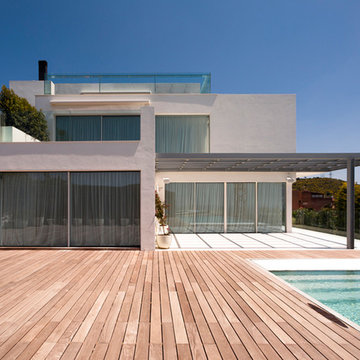
Cette image montre une grande façade de maison grise design à deux étages et plus avec un revêtement mixte et un toit plat.
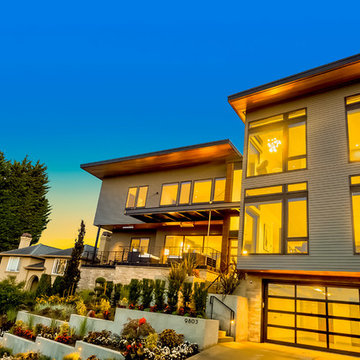
Front exterior at night.
Exemple d'une très grande façade de maison grise tendance à deux étages et plus avec un revêtement mixte, un toit plat et un toit en métal.
Exemple d'une très grande façade de maison grise tendance à deux étages et plus avec un revêtement mixte, un toit plat et un toit en métal.
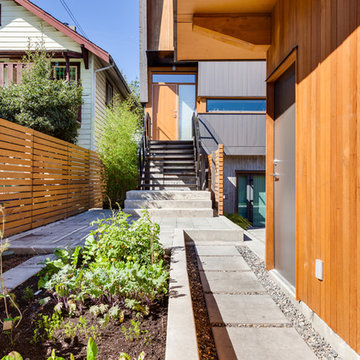
Two Column Marketing
Réalisation d'une façade de maison métallique et grise design à deux étages et plus.
Réalisation d'une façade de maison métallique et grise design à deux étages et plus.
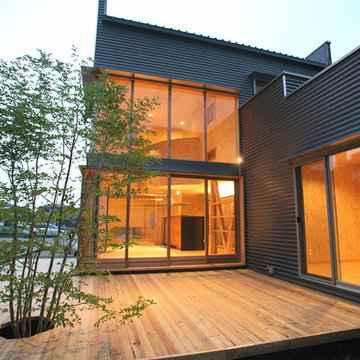
シンボルツリーはシマトネリコです
デッキをアウトドアリビングとしても使用できます
Cette image montre une façade de maison métallique et grise minimaliste de taille moyenne et à un étage avec un toit en appentis et un toit en métal.
Cette image montre une façade de maison métallique et grise minimaliste de taille moyenne et à un étage avec un toit en appentis et un toit en métal.
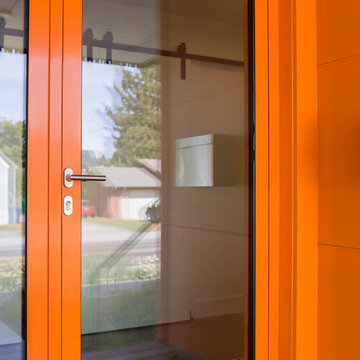
This Bozeman, Montana tiny house residence blends an innovative use of space with high-performance Glo aluminum doors and proper building orientation. Situated specifically, taking advantage of the sun to power the Solar panels located on the southern side of the house. Careful consideration given to the floor plan allows this home to maximize space and keep the small footprint.
Full light exterior doors provide multiple access points across this house. The full lite entry doors provide plenty of natural light to this minimalist home. A full lite entry door adorned with a sidelite provide natural light for the cozy entrance.
This home uses stairs to connect the living spaces and bedrooms. The living and dining areas have soaring ceiling heights thanks to the inventive use of a loft above the kitchen. The living room space is optimized with a well placed window seat and the dining area bench provides comfortable seating on one side of the table to maximize space. Modern design principles and sustainable building practices create a comfortable home with a small footprint on an urban lot. The one car garage complements this home and provides extra storage for the small footprint home.
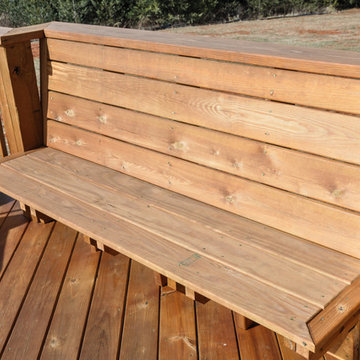
Réalisation d'une grande façade de maison grise chalet à un étage avec un revêtement mixte, un toit à deux pans et un toit en shingle.
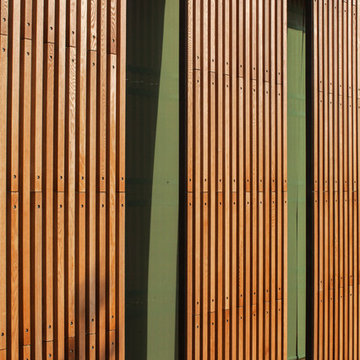
Réalisation d'une grande façade de maison grise minimaliste en béton à un étage avec un toit plat.
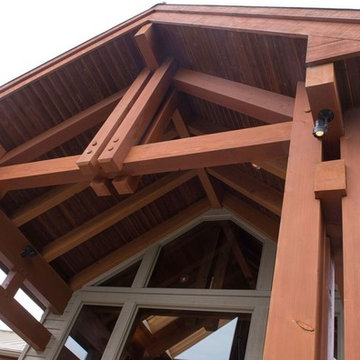
Cette image montre une grande façade de maison grise chalet à un étage avec un revêtement en vinyle et un toit à deux pans.
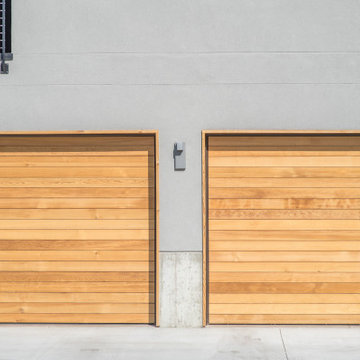
A Modern Contemporary Home in the Boise Foothills. Anchored to the hillside with a strong datum line. This home sites on the axis of the winter solstice and also features a bisection of the site by the alignment of Capitol Boulevard through a keyhole sculpture across the drive.
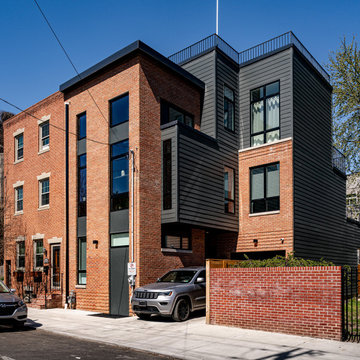
Inspiration pour une grande façade de maison de ville grise design en bardage à clin à deux étages et plus avec un revêtement mixte, un toit plat, un toit mixte et un toit noir.
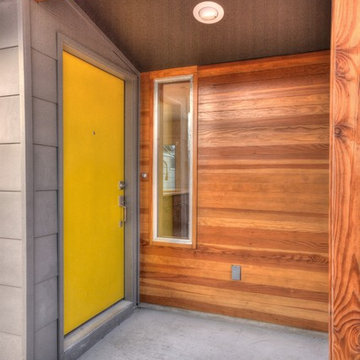
A 43” diameter heritage pecan guided the plan of this neighborhood-scaled, modestly-priced, single-story, L-shaped house. In Austin’s seemingly perpetual drought, the goal was to create a symbiotic relationship between house and tree: to complement, not combat each other. The roof’s east/west parallel ridges create a valley directly across from the base, where water is collected at a grate, nourishing the tree. The roof also maximizes south facing surfaces, elevated at 15 degrees for future solar collection. The open, public spaces of the home maximize the north-south light. The private zone of the bedrooms and bathrooms include a generous gallery; its angled walls and large sliding doors are faceted about the tree. The pecan becomes a central focus for indoor and outdoor living, participating in the house in both plan and section. The design welcomes and nurtures the tree as integral to its success. Photo Credit: Chris Diaz
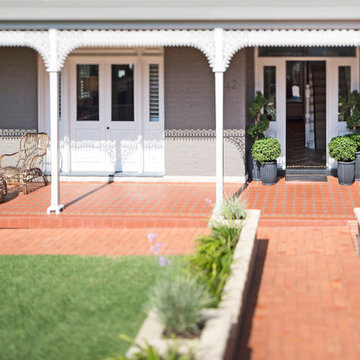
Exemple d'une façade de maison grise chic en brique de taille moyenne et à un étage avec un toit à quatre pans et un toit en tuile.
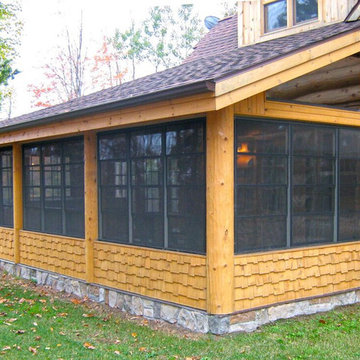
Inspiration pour une façade de maison grise chalet en bois à un étage avec un toit à quatre pans.
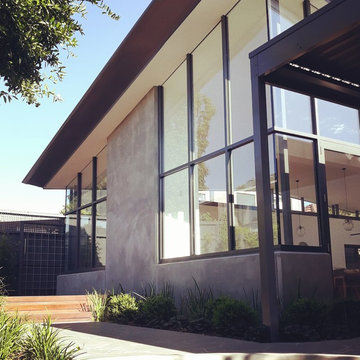
Aménagement d'une grande façade de maison métallique et grise de plain-pied avec un toit papillon et un toit en métal.
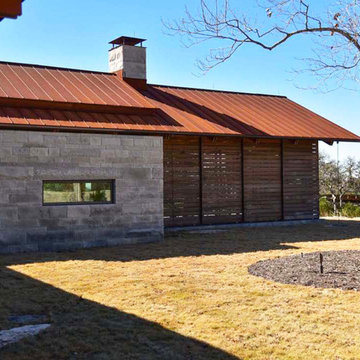
Project in collaboration with Lake Flato Architects - Project team: Ted Flato, Karla Greer & Mindy Gudzinski
Photo by Karla Greer
Inspiration pour une grande façade de maison grise design en pierre de plain-pied avec un toit en métal et un toit en appentis.
Inspiration pour une grande façade de maison grise design en pierre de plain-pied avec un toit en métal et un toit en appentis.

This walkout brick bungalow was transformed into a contemporary home with a complete redesign of the front exterior and a second floor addition. Overlooking Kempenfelt Bay on Lake Simcoe, Barrie, Ontario, this redesigned home features an open concept second. Steel and glass railings and an open tread staircase allow for natural light to flow through this newly created space.
The exterior has a hint of West Coast Modern/Contemporary finishes, with clear cedar accentuating the resized garage. James Hardie Panel and painted aluminum channel combined with black framed EVW Windows compliment this revitalized, modern exterior.
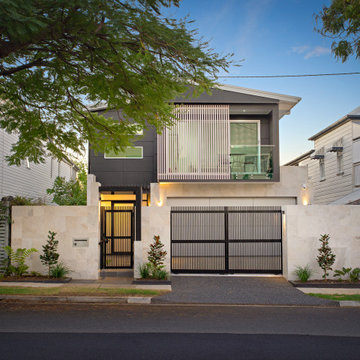
Ascot Interior, Landscape & Streetscape Renovation
Exemple d'une façade de maison grise moderne à un étage et de taille moyenne.
Exemple d'une façade de maison grise moderne à un étage et de taille moyenne.
Idées déco de façades de maisons grises oranges
4
