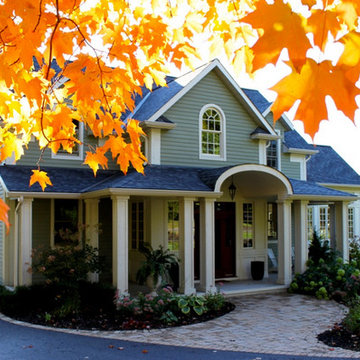Idées déco de façades de maisons grises oranges
Trier par :
Budget
Trier par:Populaires du jour
101 - 120 sur 194 photos
1 sur 3
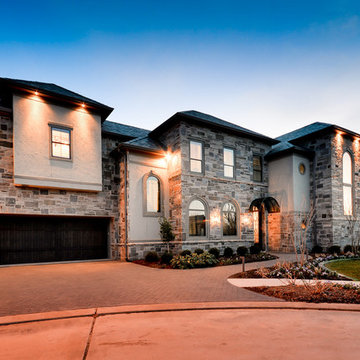
Purser Architectural Custom Home Design
Built by Sprouse House Custom Homes
ICF (Insulating Concrete Forms) Construction
Photographer: Keven Alvarado
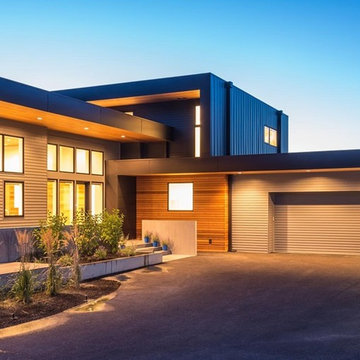
Réalisation d'une grande façade de maison grise design à un étage avec un revêtement mixte et un toit plat.
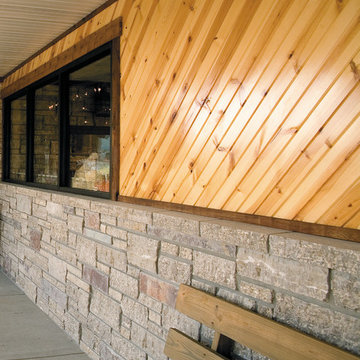
Idée de décoration pour une façade de maison grise chalet en pierre de taille moyenne et de plain-pied.
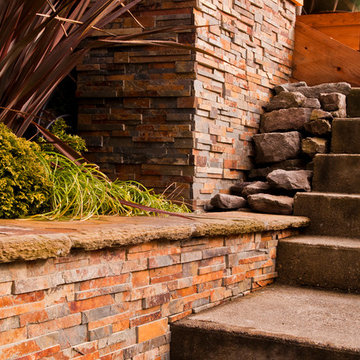
Cette photo montre une grande façade de maison grise tendance à niveaux décalés avec un revêtement mixte et un toit plat.
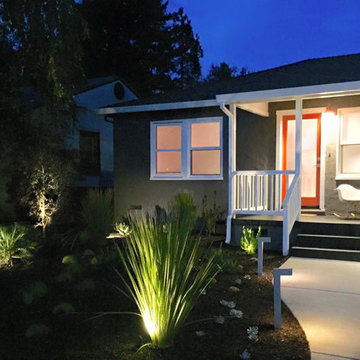
Inspiration pour une façade de maison grise design en stuc de taille moyenne et de plain-pied avec un toit à quatre pans.
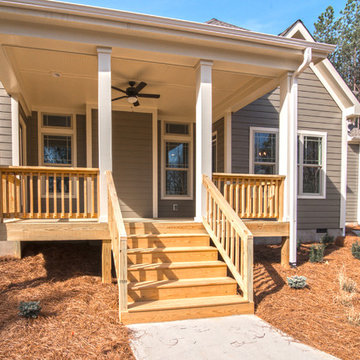
Julie Legg
Réalisation d'une grande façade de maison grise tradition en panneau de béton fibré à un étage avec un toit à quatre pans et un toit en shingle.
Réalisation d'une grande façade de maison grise tradition en panneau de béton fibré à un étage avec un toit à quatre pans et un toit en shingle.
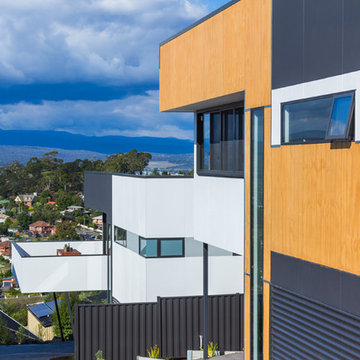
S. Group
Exemple d'une façade de maison grise tendance en panneau de béton fibré de taille moyenne et à un étage.
Exemple d'une façade de maison grise tendance en panneau de béton fibré de taille moyenne et à un étage.
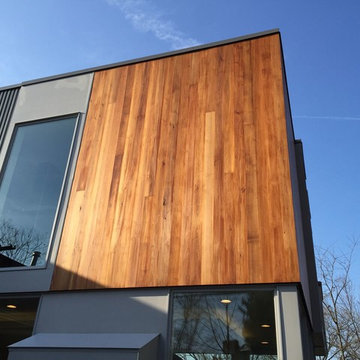
Aménagement d'une grande façade de maison grise moderne à un étage avec un revêtement mixte et un toit plat.
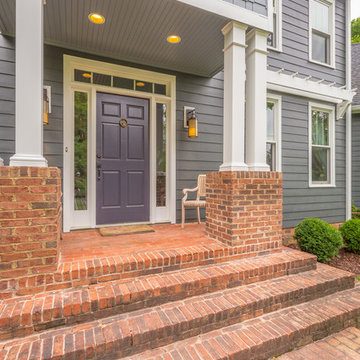
Project Details: We completely updated the look of this home with help from James Hardie siding and Renewal by Andersen windows. Here's a list of the products and colors used.
- Iron Gray JH Lap Siding
- Boothbay Blue JH Staggered Shake
- Light Mist JH Board & Batten
- Arctic White JH Trim
- Simulated Double-Hung Farmhouse Grilles (RbA)
- Double-Hung Farmhouse Grilles (RbA)
- Front Door Color: Behr paint in the color, Script Ink
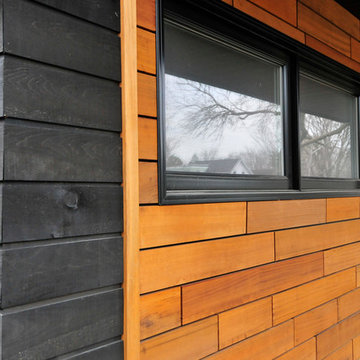
Aménagement d'une façade de maison métallique et grise contemporaine de taille moyenne et à un étage avec un toit plat.
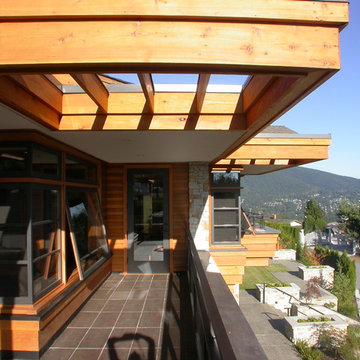
It's all about you! Your dreams, your site, your budget…. that's our inspiration! It is all about creating a home that is a true reflection of you and your unique lifestyle. Every project has it's challenges, but underneath the real-life concerns of budget and bylaws lie opportunities to delight. At Kallweit Graham Architecture, it is these opportunities that we seek to discover for each and every project.
The key to good design is not an unlimited budget, nor following trends. Rather, it takes the limitations of a project and, through thoughtful design, brings out its uniqueness, and enhances the property and it's value.
Building new or renovating an existing home is exciting! We also understand that it can be an emotional undertaking and sometimes overwhelming. For over two decades we have helped hundreds of clients "find their way" through the building maze. We are careful listeners, helping people to identify and prioritize their needs. If you have questions like what is possible? what will it look like? and how much will it cost? our trademarked RenoReport can help… see our website for details www.kga.ca.
We welcome your enquiries, which can be addressed to Karen or Ross
Karen@kga.ca ext:4
Ross@kga.ca ext: 2
604.921.8044
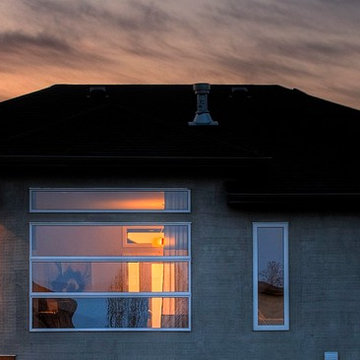
Réalisation d'une façade de maison grise design de taille moyenne et de plain-pied avec un revêtement mixte.
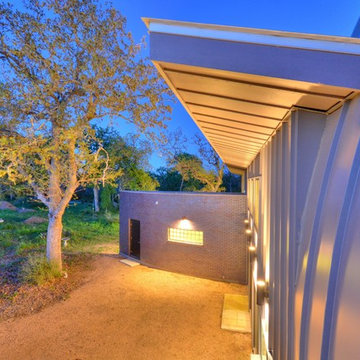
Our clients requested an energy-efficient escape home on a 16-acre site in rural Elgin that would be maintenance friendly, age-in-place adaptable, and whose sculptural quality could harbor for their expressive family.
With its dominant east-west axis, the maximizes control of solar gain control; its placement was carefully adjusted to allow all of the nearby trees to thrive. The standing seam roof’s pitch and azimuth provide optimal solar PV and fills a 20,000-gallon rainwater cistern.
The age-in-place, step-less interior provides an expansive view at the south terrace. The cantilever of the board-formed foundation is a structurally expressive solution resolving an otherwise imposing mass. The curved prow of the north-pointing entry is a nod to local Elgin brick. A bowed and formally jubilant thermal chimney faces south for efficient passive ventilation.
Photo credit: Chris Diaz
General Contractor: Native (buildnative.com)
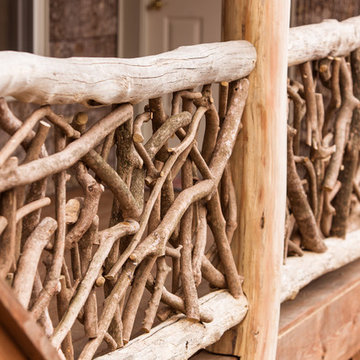
Matt Powell
Cette photo montre une façade de maison grise montagne en bois de taille moyenne et à un étage avec un toit en appentis.
Cette photo montre une façade de maison grise montagne en bois de taille moyenne et à un étage avec un toit en appentis.
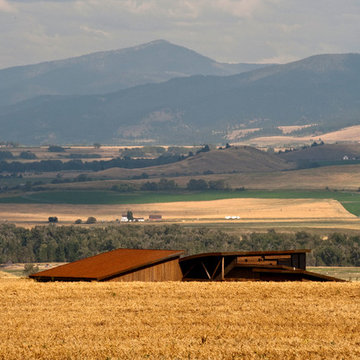
The home is hidden in the hills until the final bend in the road.
Photography by Lynn Donaldson
Réalisation d'une grande façade de maison grise urbaine de plain-pied avec un revêtement mixte.
Réalisation d'une grande façade de maison grise urbaine de plain-pied avec un revêtement mixte.
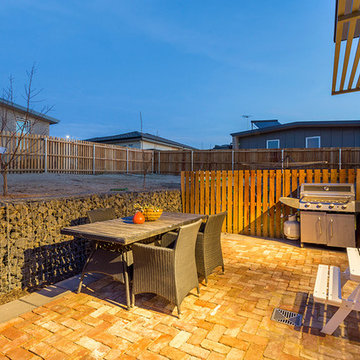
The sloped site was terraced to allow a level paved entertaining area and a raised grass area for fruit trees and children's play.
Aménagement d'une petite façade de maison grise contemporaine en brique à un étage.
Aménagement d'une petite façade de maison grise contemporaine en brique à un étage.
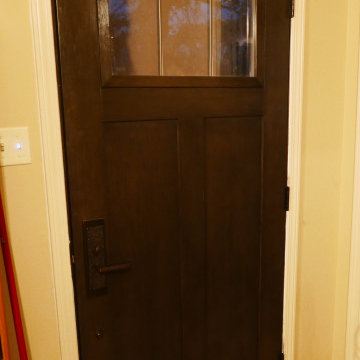
Installed Priovia Signet Series Fir Fiberglass front door, Craftsman style, and Emtek mortised handleset!
Cette photo montre une façade de maison grise chic en béton et bardage à clin de taille moyenne et à un étage avec un toit à deux pans, un toit en shingle et un toit gris.
Cette photo montre une façade de maison grise chic en béton et bardage à clin de taille moyenne et à un étage avec un toit à deux pans, un toit en shingle et un toit gris.
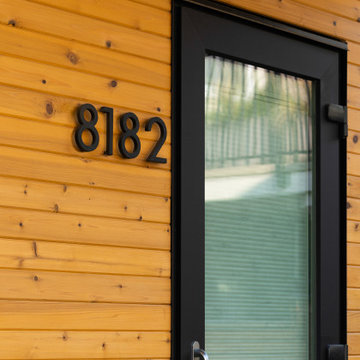
Laneway home featuring pebble dash stucco and cedar horizontal siding with black aluminum windows. The interior has a loft-like design with bedrooms on the lower lever and the main living area on the upper level.
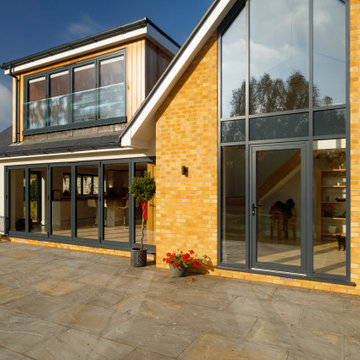
The distinctive honey yellow brickwork complements the grey window frame and grey slate roof perfectly. Lit up at night with timed uplighters. Exterior photograph showing the interior space within featuring tiled floor.
Idées déco de façades de maisons grises oranges
6
