Idées déco de façades de maisons industrielles avec un toit plat
Trier par :
Budget
Trier par:Populaires du jour
41 - 60 sur 587 photos
1 sur 3
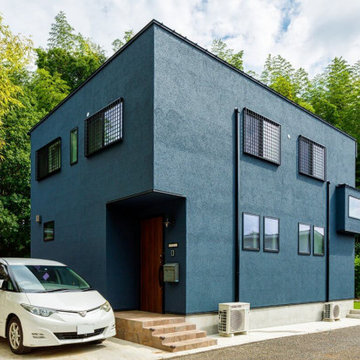
ご実家の敷地の一角に建築したOさんの住まい。周囲の緑豊かな竹林に馴染むように、ネイビー一色でデザインしトーンを抑えました。
Inspiration pour une façade de maison bleue urbaine de taille moyenne et à un étage avec un revêtement mixte, un toit plat, un toit en métal et un toit gris.
Inspiration pour une façade de maison bleue urbaine de taille moyenne et à un étage avec un revêtement mixte, un toit plat, un toit en métal et un toit gris.

Réalisation d'une façade de maison bleue urbaine en stuc de taille moyenne et à un étage avec un toit plat et un toit en métal.
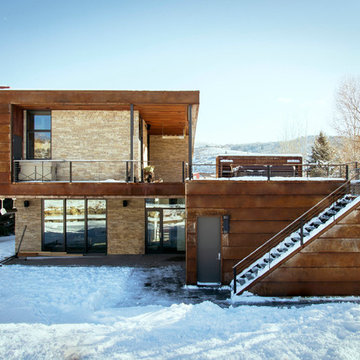
Cette photo montre une grande façade de maison industrielle à un étage avec un toit plat et un revêtement mixte.
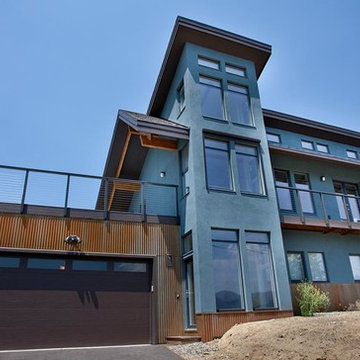
Energy efficient passive design was the aspiration for this house in both performance and architecture from the very beginning. A well-insulated, tightly sealed building envelope and passive solar design deliver on this goal. The passive solar design and natural daylighting is revealed in the architecture and state of the art energy efficient features are prevalent throughout.
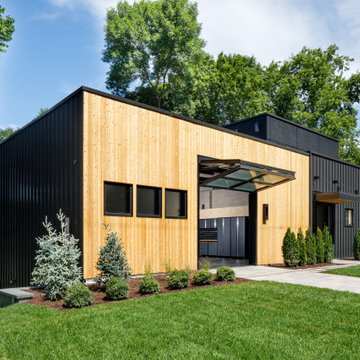
2021 Artisan Home Tour
Remodeler: Pillar Homes Partner
Photo: Landmark Photography
Have questions about this home? Please reach out to the builder listed above to learn more.

Gut renovation of 1880's townhouse. New vertical circulation and dramatic rooftop skylight bring light deep in to the middle of the house. A new stair to roof and roof deck complete the light-filled vertical volume. Programmatically, the house was flipped: private spaces and bedrooms are on lower floors, and the open plan Living Room, Dining Room, and Kitchen is located on the 3rd floor to take advantage of the high ceiling and beautiful views. A new oversized front window on 3rd floor provides stunning views across New York Harbor to Lower Manhattan.
The renovation also included many sustainable and resilient features, such as the mechanical systems were moved to the roof, radiant floor heating, triple glazed windows, reclaimed timber framing, and lots of daylighting.
All photos: Lesley Unruh http://www.unruhphoto.com/

Jenn Baker
Idée de décoration pour une grande façade de maison multicolore urbaine à un étage avec un toit plat et un revêtement mixte.
Idée de décoration pour une grande façade de maison multicolore urbaine à un étage avec un toit plat et un revêtement mixte.
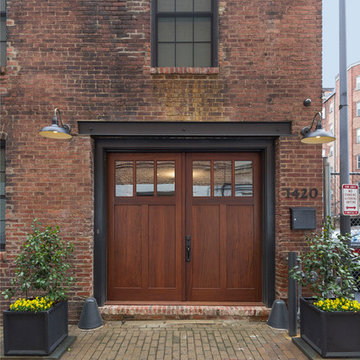
Inspiration pour une grande façade de maison marron urbaine en brique à un étage avec un toit plat.
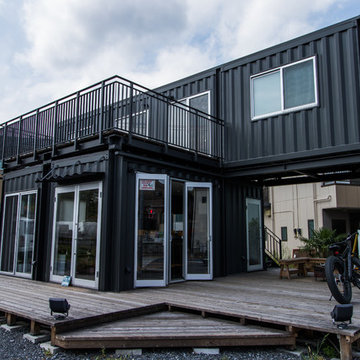
Photo By Terra design
Cette photo montre une façade de maison container noire industrielle avec un toit plat.
Cette photo montre une façade de maison container noire industrielle avec un toit plat.
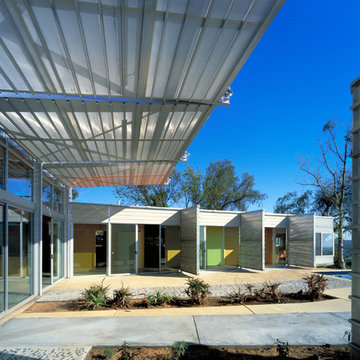
Photo by Grant Mudford
Réalisation d'une façade de maison métallique urbaine de plain-pied avec un toit plat.
Réalisation d'une façade de maison métallique urbaine de plain-pied avec un toit plat.
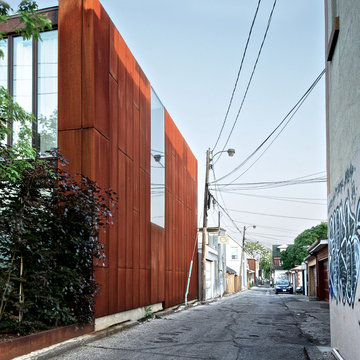
Andrew Snow Photography © Houzz 2012
My Houzz: MIllworker House
Inspiration pour une façade de maison urbaine en bois avec un toit plat.
Inspiration pour une façade de maison urbaine en bois avec un toit plat.
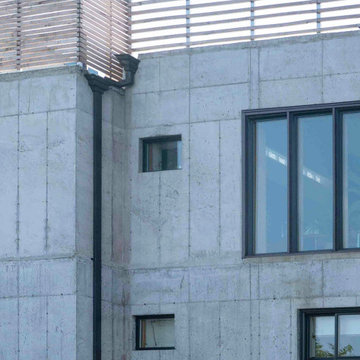
This is a concrete house in the Far Rockaway area of New York City. This house is built near the water and is within the flood zone. the house is elevated on concrete columns and the entire house is built out of poured in place concrete. Concrete was chosen as the material for durability and it's structural value and to have a more modern and industrial feel.
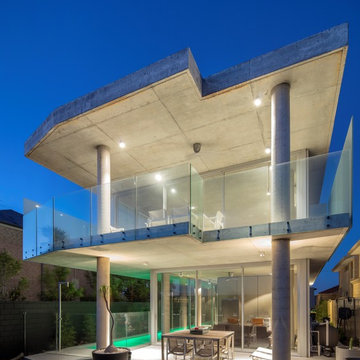
Aménagement d'une façade de maison grise industrielle en béton à un étage avec un toit plat et un toit mixte.
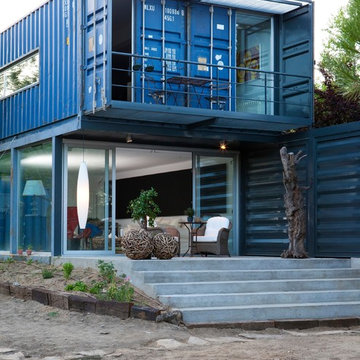
Idées déco pour une petite façade de maison container métallique et bleue industrielle à un étage avec un toit plat.

Photography by John Gibbons
This project is designed as a family retreat for a client that has been visiting the southern Colorado area for decades. The cabin consists of two bedrooms and two bathrooms – with guest quarters accessed from exterior deck.
Project by Studio H:T principal in charge Brad Tomecek (now with Tomecek Studio Architecture). The project is assembled with the structural and weather tight use of shipping containers. The cabin uses one 40’ container and six 20′ containers. The ends will be structurally reinforced and enclosed with additional site built walls and custom fitted high-performance glazing assemblies.
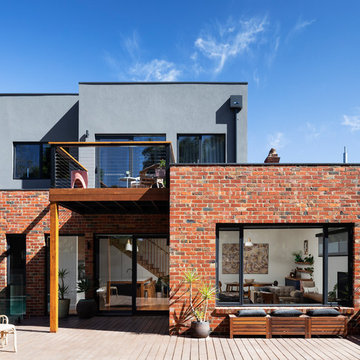
Cette image montre une façade de maison multicolore urbaine à un étage avec un revêtement mixte et un toit plat.

Container House exterior
Inspiration pour une façade de maison métallique et marron urbaine de taille moyenne et à un étage avec un toit plat et un toit mixte.
Inspiration pour une façade de maison métallique et marron urbaine de taille moyenne et à un étage avec un toit plat et un toit mixte.

Cindy Apple
Exemple d'une petite façade de maison métallique et grise industrielle de plain-pied avec un toit plat.
Exemple d'une petite façade de maison métallique et grise industrielle de plain-pied avec un toit plat.
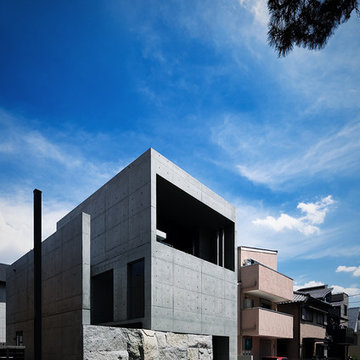
Photo/A.Fukuzawa
Aménagement d'une façade de maison grise industrielle en béton à deux étages et plus avec un toit plat.
Aménagement d'une façade de maison grise industrielle en béton à deux étages et plus avec un toit plat.
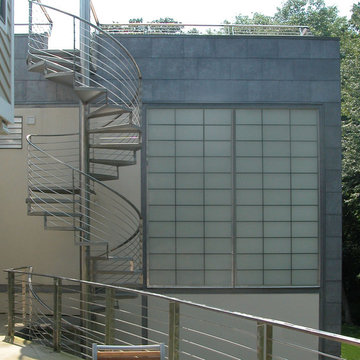
Idée de décoration pour une grande façade de maison grise et métallique urbaine à un étage avec un toit plat et un toit en métal.
Idées déco de façades de maisons industrielles avec un toit plat
3