Idées déco de façades de maisons industrielles avec un toit plat
Trier par :
Budget
Trier par:Populaires du jour
81 - 100 sur 589 photos
1 sur 3
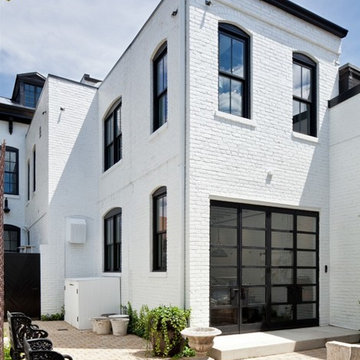
After renovation - Rear elevation
Idée de décoration pour une façade de maison blanche urbaine en brique à deux étages et plus avec un toit plat.
Idée de décoration pour une façade de maison blanche urbaine en brique à deux étages et plus avec un toit plat.
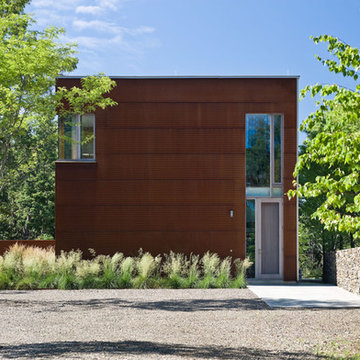
Westphalen Photography
Idée de décoration pour une façade de grange rénovée métallique urbaine de taille moyenne et à un étage avec un toit plat.
Idée de décoration pour une façade de grange rénovée métallique urbaine de taille moyenne et à un étage avec un toit plat.
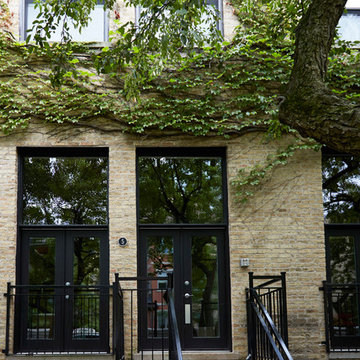
Idée de décoration pour une façade de maison beige urbaine en brique à deux étages et plus avec un toit plat.
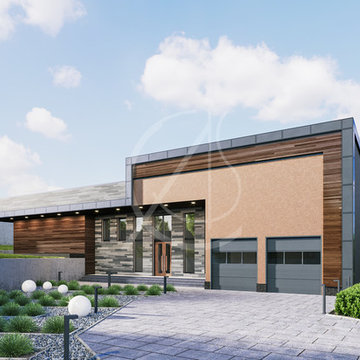
Grey exterior metal cladding outlines the villa and highlights the modern building form, combined with horizontal wood cladding, grey stone wall tiles and beige stucco, achieving the desired industrial and bold look for the industrial house design.

his business located in a commercial park in North East Denver needed to replace aging composite wood siding from the 1970s. Colorado Siding Repair vertically installed Artisan primed fiber cement ship lap from the James Hardie Asypre Collection. When we removed the siding we found that the underlayment was completely rotting and needed to replaced as well. This is a perfect example of what could happen when we remove and replace siding– we find rotting OSB and framing! Check out the pictures!
The Artisan nickel gap shiplap from James Hardie’s Asypre Collection provides an attractive stream-lined style perfect for this commercial property. Colorado Siding Repair removed the rotting underlayment and installed new OSB and framing. Then further protecting the building from future moisture damage by wrapping the structure with HardieWrap, like we do on every siding project. Once the Artisan shiplap was installed vertically, we painted the siding and trim with Sherwin-Williams Duration paint in Iron Ore. We also painted the hand rails to match, free of charge, to complete the look of the commercial building in North East Denver. What do you think of James Hardie’s Aspyre Collection? We think it provides a beautiful, modern profile to this once drab building.
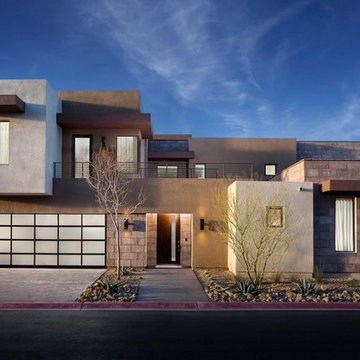
Cette photo montre une grande façade de maison multicolore industrielle à un étage avec un revêtement mixte et un toit plat.
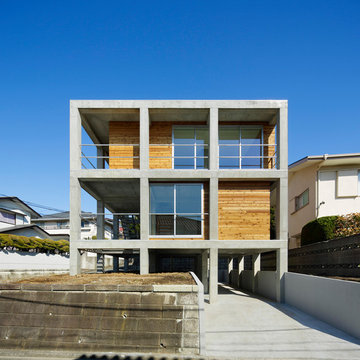
藤井浩司/ナカサアンドパートナーズ
Cette photo montre une façade de maison grise industrielle avec un toit plat.
Cette photo montre une façade de maison grise industrielle avec un toit plat.
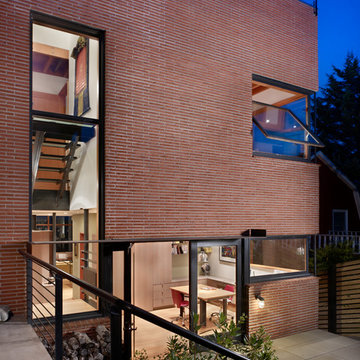
Benjamin Benschneider
Inspiration pour une façade de maison rouge urbaine en brique avec un toit plat.
Inspiration pour une façade de maison rouge urbaine en brique avec un toit plat.
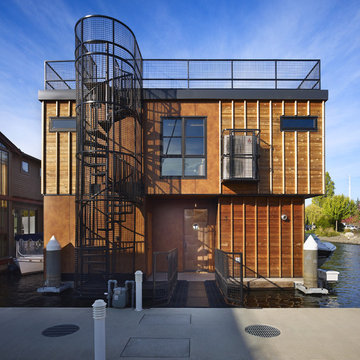
Entry side boarding ramp with spiral stair to the roof top putting green. Photography by Ben Benschneider.
Idée de décoration pour une petite façade de maison marron urbaine à un étage avec un revêtement mixte, un toit plat et un toit végétal.
Idée de décoration pour une petite façade de maison marron urbaine à un étage avec un revêtement mixte, un toit plat et un toit végétal.
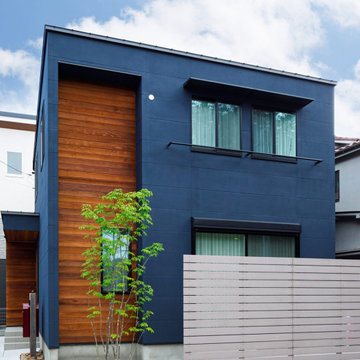
角地にあるYさんの住まいは、正面に加えて写真の南西側も印象的なデザインに設計されています。Yさんが「モダンなそば屋さん」と称する藍染のような濃紺の外壁に、板塀を思わせるアクセントウォールを組み合わせたデザイン。シンボルツリーの緑が良く映えます。
Exemple d'une façade de maison bleue industrielle de taille moyenne et à un étage avec un revêtement mixte, un toit plat, un toit en métal et un toit noir.
Exemple d'une façade de maison bleue industrielle de taille moyenne et à un étage avec un revêtement mixte, un toit plat, un toit en métal et un toit noir.
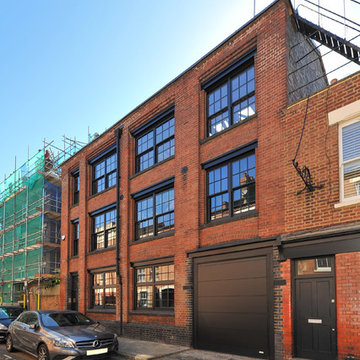
Victorian warehouse converted into a family home.
Black timber windows manufactured in Accoya.
Idée de décoration pour une façade de maison urbaine à deux étages et plus avec un toit plat.
Idée de décoration pour une façade de maison urbaine à deux étages et plus avec un toit plat.
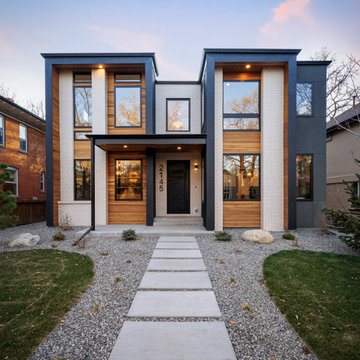
Idées déco pour une grande façade de maison beige industrielle en brique à deux étages et plus avec un toit plat, un toit en métal et un toit noir.
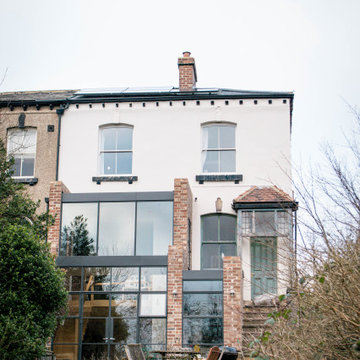
Two storey rear extension to a Victorian property that sits on a site with a large level change. The extension has a large double height space that connects the entrance and lounge areas to the Kitchen/Dining/Living and garden below. The space is filled with natural light due to the large expanses of crittall glazing, also allowing for amazing views over the landscape that falls away. Extension and house remodel by Butterfield Architecture Ltd.
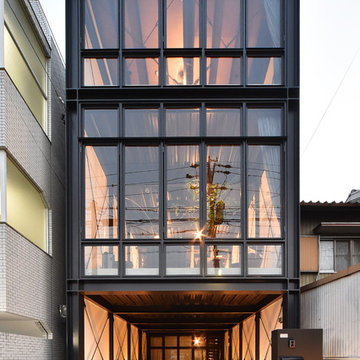
Inspiration pour une façade de maison noire urbaine à deux étages et plus avec un toit plat.
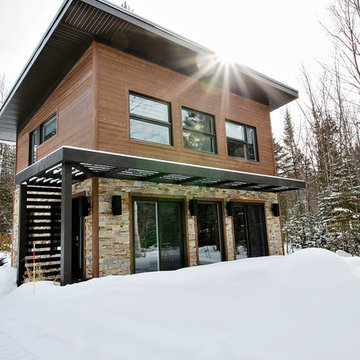
Facede. Crédit photo Olivier St-Onge
Inspiration pour une petite façade de maison marron urbaine à un étage avec un revêtement en vinyle et un toit plat.
Inspiration pour une petite façade de maison marron urbaine à un étage avec un revêtement en vinyle et un toit plat.
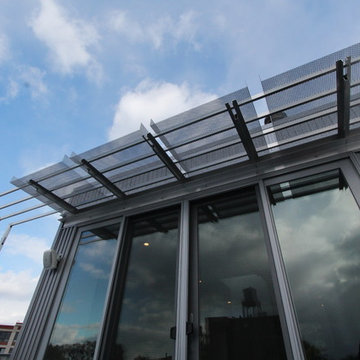
Aménagement d'une grande façade de maison métallique et grise industrielle avec un toit plat.
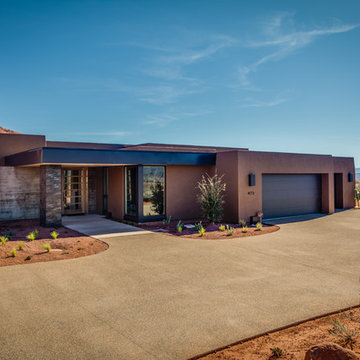
Aménagement d'une façade de maison beige industrielle en stuc de taille moyenne et de plain-pied avec un toit plat et un toit en métal.
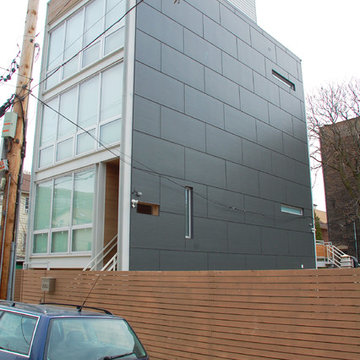
Chicago, IL Siding by Siding & Windows Group. Installed James HardiePanel Vertical Siding in ColorPlus Technology Color Iron Gray.
Cette photo montre une grande façade de maison grise industrielle en panneau de béton fibré à deux étages et plus avec un toit plat et un toit mixte.
Cette photo montre une grande façade de maison grise industrielle en panneau de béton fibré à deux étages et plus avec un toit plat et un toit mixte.
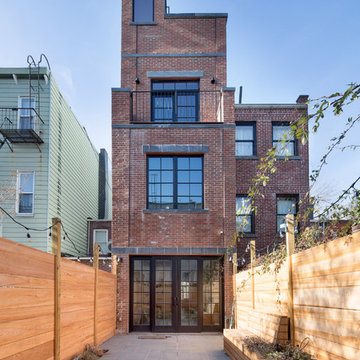
Idée de décoration pour une façade de maison rouge urbaine en brique à deux étages et plus avec un toit plat.
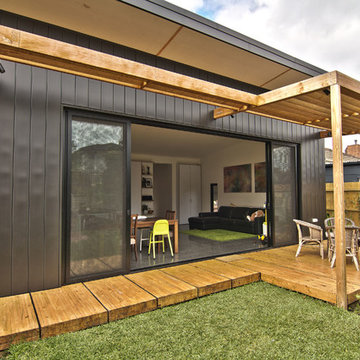
Leonard Sacco
Inspiration pour une façade de maison métallique et noire urbaine de taille moyenne et de plain-pied avec un toit plat.
Inspiration pour une façade de maison métallique et noire urbaine de taille moyenne et de plain-pied avec un toit plat.
Idées déco de façades de maisons industrielles avec un toit plat
5