Idées déco de façades de maisons industrielles avec un toit plat
Trier par :
Budget
Trier par:Populaires du jour
61 - 80 sur 589 photos
1 sur 3
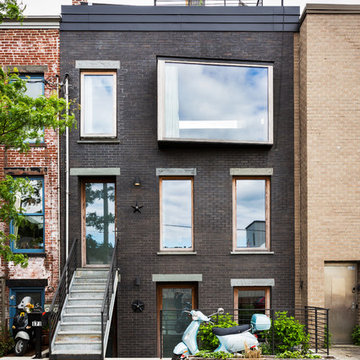
Gut renovation of 1880's townhouse. New vertical circulation and dramatic rooftop skylight bring light deep in to the middle of the house. A new stair to roof and roof deck complete the light-filled vertical volume. Programmatically, the house was flipped: private spaces and bedrooms are on lower floors, and the open plan Living Room, Dining Room, and Kitchen is located on the 3rd floor to take advantage of the high ceiling and beautiful views. A new oversized front window on 3rd floor provides stunning views across New York Harbor to Lower Manhattan.
The renovation also included many sustainable and resilient features, such as the mechanical systems were moved to the roof, radiant floor heating, triple glazed windows, reclaimed timber framing, and lots of daylighting.
All photos: Lesley Unruh http://www.unruhphoto.com/
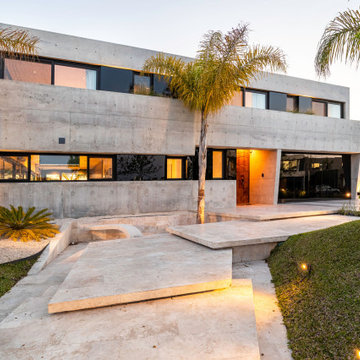
Gallery
This project was created with a unique and innovative design with the premise of integrating the comforts of the inside with the harmonious nautical environment outside, achieving the feeling of floating amongst the sailboats and cruises. The Casa Barco de Hormigon is a totally different design than what is presented in current architecture. Inspired by the moorings, sailing and cruising environment, this majestic space is completely built of concrete with nautical lines never seen in modern architectural construction, The interior of the project boasts concrete overhangs, decorative wall details that surprise and invite observation of each space to discover that each detail is designed to appreciate.
The design uses sunlight and moonlight to form geometric figures that move throughout the interior, changing the sensations according to the time of day and night, achieving design movements at different times. This natural light plays with the curved partitions and impressive staircase to make one experience every design detail with every step.
With this project, one will surely experience different environmental changes at varying moments, For instance, the jacuzzi with waterfall integrates the river elevation surrounded by 12 foot palm trees situated inside the home, overlooking the moorings and cruises, Also, an unprecedented fire table for moments in the afternoon or winters outside add to the creative design. By integrating the views of the river from each and every one of its vantage points, , this makes this design creative and innovative with maximum expression.
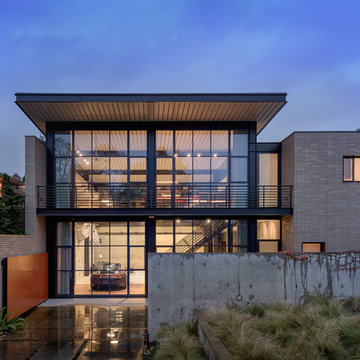
Exemple d'une façade de maison grise industrielle en verre à un étage avec un toit plat.
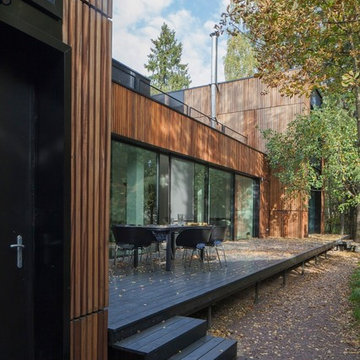
Cette photo montre une façade de maison marron industrielle en bois de taille moyenne et à un étage avec un toit plat.
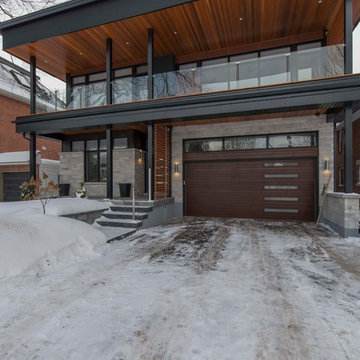
Inspiration pour une façade de maison urbaine de taille moyenne et à un étage avec un revêtement mixte et un toit plat.
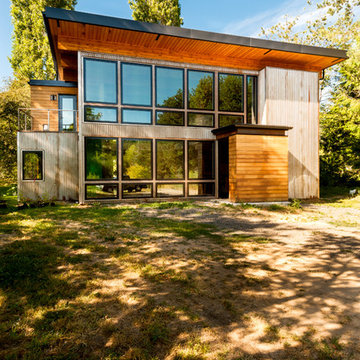
Container House exterior
Cette photo montre une façade de maison métallique et grise industrielle de taille moyenne et à un étage avec un toit plat et un toit mixte.
Cette photo montre une façade de maison métallique et grise industrielle de taille moyenne et à un étage avec un toit plat et un toit mixte.
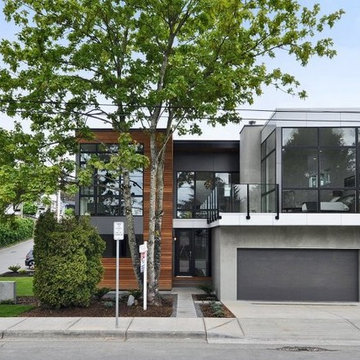
Aménagement d'une façade de maison multicolore industrielle de taille moyenne et à un étage avec un revêtement mixte et un toit plat.

Réalisation d'une façade de maison de ville rouge urbaine en brique à deux étages et plus avec un toit plat.
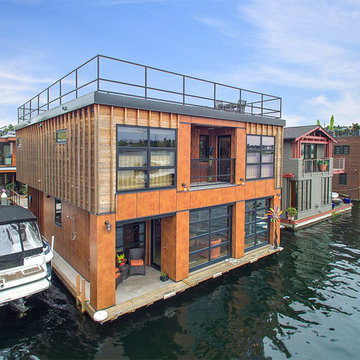
Idées déco pour une très grande façade de maison orange industrielle en bois à un étage avec un toit plat.
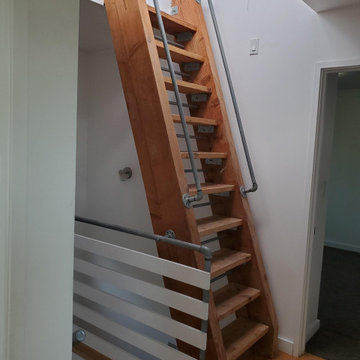
Bill Gregory
Réalisation d'une petite façade de maison métallique et grise urbaine à un étage avec un toit plat.
Réalisation d'une petite façade de maison métallique et grise urbaine à un étage avec un toit plat.
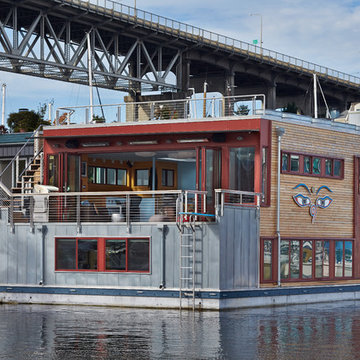
Benjamin Benschneider
Cette photo montre une façade de maison métallique industrielle avec un toit plat.
Cette photo montre une façade de maison métallique industrielle avec un toit plat.
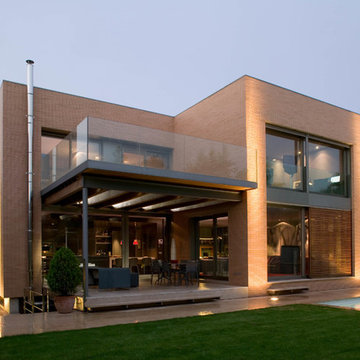
Idée de décoration pour une façade de maison marron urbaine en brique de taille moyenne et à un étage avec un toit plat.
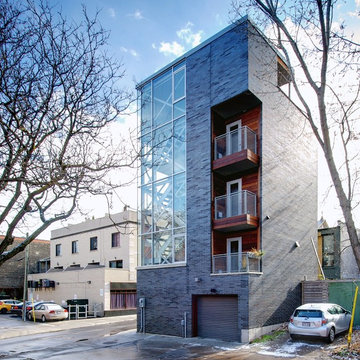
Photo: Andrew Snow © 2013 Houzz
Réalisation d'un façade d'immeuble urbain avec un toit plat.
Réalisation d'un façade d'immeuble urbain avec un toit plat.
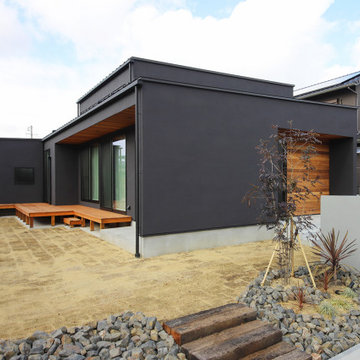
見る角度によって雰囲気が変わる平屋。1.5階のような屋根や深い軒があり、陰影のあるデザインに。L字型でプライベート感も高めている。
Réalisation d'une façade de maison noire urbaine en stuc de plain-pied avec un toit plat, un toit en métal et un toit noir.
Réalisation d'une façade de maison noire urbaine en stuc de plain-pied avec un toit plat, un toit en métal et un toit noir.
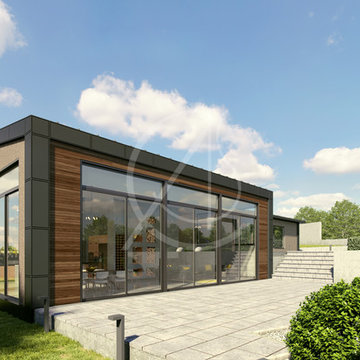
Industrial house design with a mono-pitched roof, large windows framed with wooden and grey cladding, extend the interior view to the surrounding contemporary landscape, with light grey stone floor tiles that contrast with the darker tones of the modern building exterior.
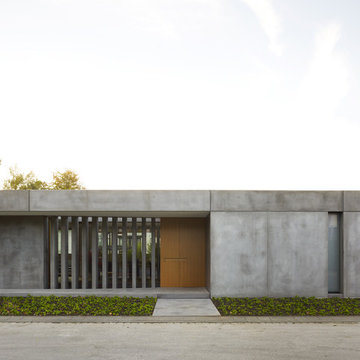
Idée de décoration pour une façade de maison grise urbaine en béton de plain-pied et de taille moyenne avec un toit plat.
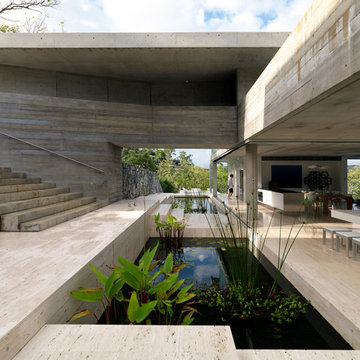
Photographer: Mads Morgensen
Aménagement d'une très grande façade de maison grise industrielle en béton à un étage avec un toit plat.
Aménagement d'une très grande façade de maison grise industrielle en béton à un étage avec un toit plat.
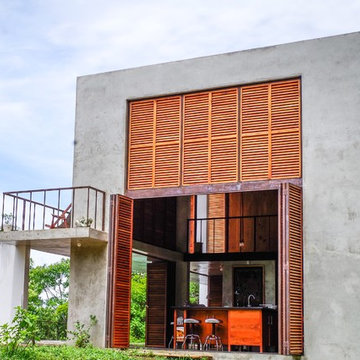
Idées déco pour une façade de maison grise industrielle en béton à un étage avec un toit plat.
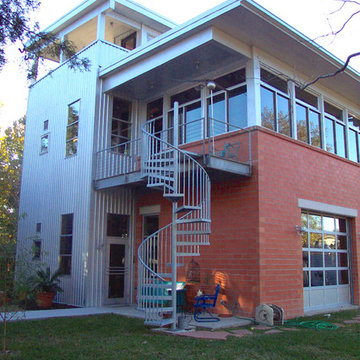
John Rogers
Cette photo montre une grande façade de maison industrielle à deux étages et plus avec un revêtement mixte et un toit plat.
Cette photo montre une grande façade de maison industrielle à deux étages et plus avec un revêtement mixte et un toit plat.
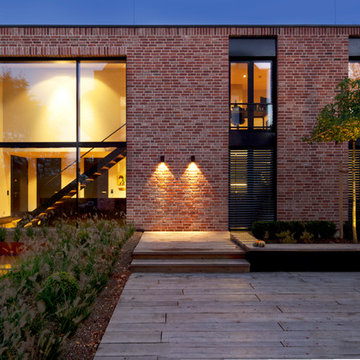
Cette image montre une façade de maison multicolore urbaine en brique de taille moyenne et à un étage avec un toit plat.
Idées déco de façades de maisons industrielles avec un toit plat
4