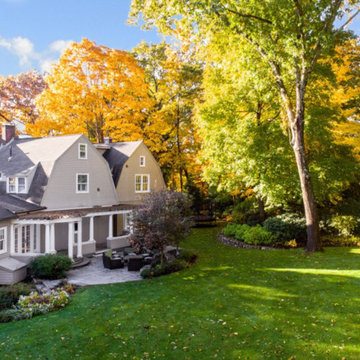Idées déco de façades de maisons jaunes à deux étages et plus
Trier par :
Budget
Trier par:Populaires du jour
121 - 140 sur 262 photos
1 sur 3
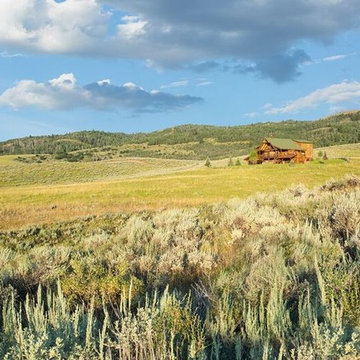
We were able to keep the traditional roots of this cabin while also offering it a major update. By accentuating its untraditional floor plan with a mix of modern furnishings, we increased the home's functionality and created an exciting but trendy aesthetic. A back-to-back sofa arrangement used the space better, and custom wool rugs are durable and beautiful. It’s a traditional design that looks decades younger.
Home located in Star Valley Ranch, Wyoming. Designed by Tawna Allred Interiors, who also services Alpine, Auburn, Bedford, Etna, Freedom, Freedom, Grover, Thayne, Turnerville, Swan Valley, and Jackson Hole, Wyoming.
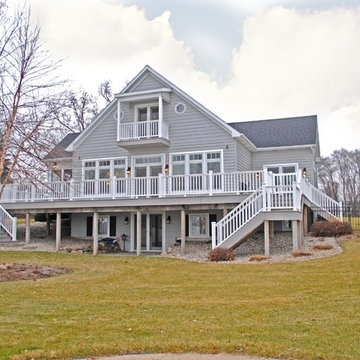
A. Polderman
Idée de décoration pour une grande façade de maison grise marine à deux étages et plus avec un revêtement en vinyle et un toit à deux pans.
Idée de décoration pour une grande façade de maison grise marine à deux étages et plus avec un revêtement en vinyle et un toit à deux pans.
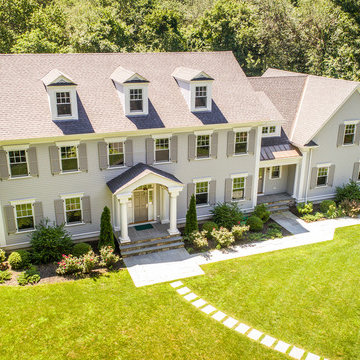
MAGNIFICENT NEW HOME READY FOR MOVE-IN.
30 Black Oak Road, Weston, MA
http://www.30blackoakrd.com
Ready for occupancy, this stunning 5 bedroom new construction residence has it all: elegance, luxury and location. Designed for effortless living, the open floor plan is enhanced with transitional appointments and beautifully crafted architectural details. An abundance of light flows through the elegantly proportioned rooms. Stunning hand-crafted kitchen replete with top-of the line appliances & gleaming marble counters opens to a fabulous family room with fireplace and built-ins. The breakfast area opens to a blue stone patio & expansive park-like grounds. Exceptional south-facing lot creates a canvas for satisfying your recreational pleasures inside and out. The magnificent 1.84 acre property can accommodate a pool. Finished basement offers plenty of space for entertaining, exercise or play. Situated in the coveted south-side Nobscot Hill neighborhood with easy access to acclaimed public & private schools. Easy 10 mile commute to downtown Boston.
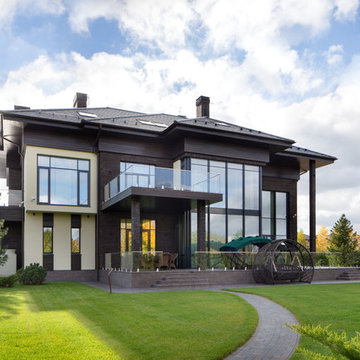
Архитекторы: Дмитрий Глушков, Фёдор Селенин; Фото: Антон Лихтарович
Réalisation d'une grande façade de maison marron design en pierre et planches et couvre-joints à deux étages et plus avec un toit en tuile, un toit à croupette et un toit marron.
Réalisation d'une grande façade de maison marron design en pierre et planches et couvre-joints à deux étages et plus avec un toit en tuile, un toit à croupette et un toit marron.
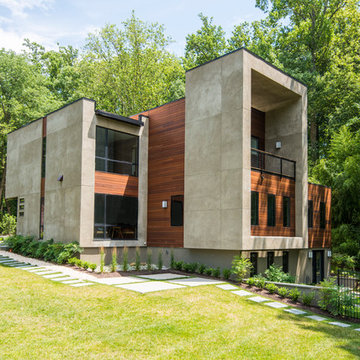
Cedar wood and stucco paired with natural stone details make up the striking exterior while massive windows flood the interior with natural light. Nestled in a lush wooded surround the landscape ensures every room has a serene view.
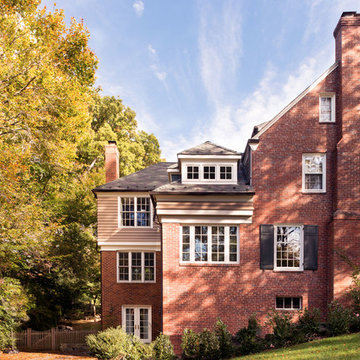
Catherine Tighe
Idée de décoration pour une grande façade de maison beige tradition en brique à deux étages et plus avec un toit à deux pans et un toit en shingle.
Idée de décoration pour une grande façade de maison beige tradition en brique à deux étages et plus avec un toit à deux pans et un toit en shingle.
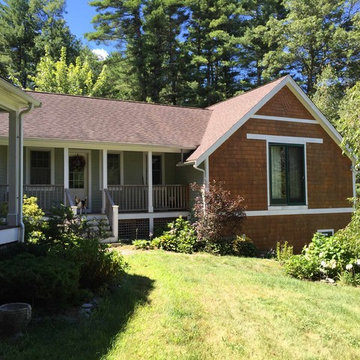
Phase 2: The new mudroom and Barn is attached to the existing house. The different siding materials reflect the traditional way of building in this part of New England.
D Bentley
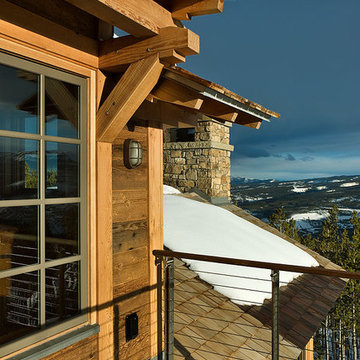
Photography by Roger Wade Studio
Réalisation d'une grande façade de maison beige minimaliste en bois à deux étages et plus avec un toit à croupette.
Réalisation d'une grande façade de maison beige minimaliste en bois à deux étages et plus avec un toit à croupette.
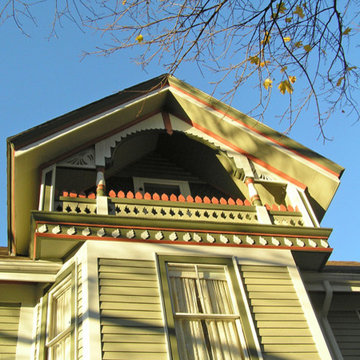
Cette photo montre une façade de maison verte montagne en bois de taille moyenne et à deux étages et plus avec un toit de Gambrel.
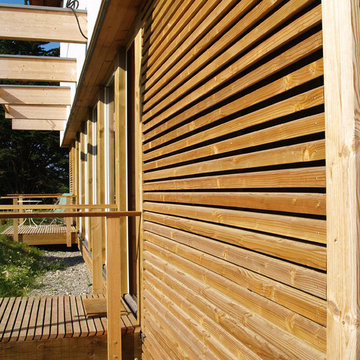
Réalisation d'une grande façade de maison blanche minimaliste en bois à deux étages et plus.
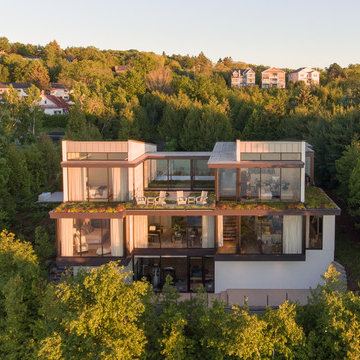
Our clients had a very clear vision for what they wanted in a new home and hired our team to help them bring that dream to life. Their goal was to create a contemporary oasis. The main level consists of a courtyard, spa, master suite, kitchen, dining room, living areas, wet bar, large mudroom with ample coat storage, a small outdoor pool off the spa as well as a focal point entry and views of the lake. The second level has four bedrooms, two of which are suites, a third bathroom, a library/common area, outdoor deck and views of the lake, indoor courtyard and live roof. The home also boasts a lower level complete with a movie theater, bathroom, ping-pong/pool area, and home gym. The interior and exterior of the home utilizes clean lines and warm materials. It was such a rewarding experience to help our clients to truly build their dream.
- Jacqueline Southby Photography
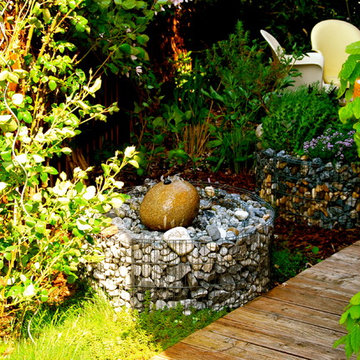
Schreiber Interior
Inspiration pour une façade de maison marron minimaliste en brique de taille moyenne et à deux étages et plus avec un toit à deux pans.
Inspiration pour une façade de maison marron minimaliste en brique de taille moyenne et à deux étages et plus avec un toit à deux pans.
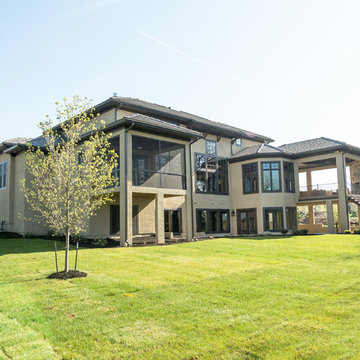
This Mission-Style home was designed with clean lines combined with some rustic elements to create a spectacular space for casual living and entertaining. The grand entrance allows you to see through all the way to the back of the home, past the curved free floating staircase (there is no support beam obstructing your view) as you open the doors to enter the home. The house is meant to entertain with a free flow from room to room and every space flows into the next as an extremely open plan.
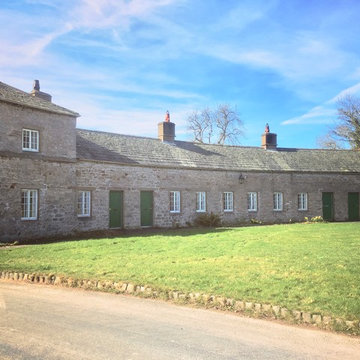
In March 2017 I was approached by a couple who had recently purchased a property in Lowther Village, a conservation village on the edge of the Lowther Castle estate. The property needed completely refurbishing before it could be used as a second home and holiday let. The property is grade II* listed and in addition to designing and project managing the refurbishment I obtained the listed building consent on their behalf. The application was submitted in May 2017 and approved at the end of July 2017. Work was completed in October 2017 and the property is now available for rental via Cumbrian Cottages.
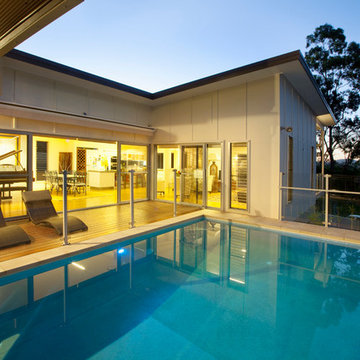
After extensive research online, Steve felt that the architectural style of Paradise Homes, with their clean lines and unique 'pavilion' concept, was compatible with the couple's wish for a luxurious sense of space together with more intimate private 'zones'. After checking the BSA builders' database and finding Paradise Home's record was entirely blemish-free, he called Chief Designer Anthony Jaensch. After a preliminary chat, Steve realised they were on the same wavelength and that was that!
Being a long, narrow block on a steep, sloping site meant building was going to be tricky. Steve and Laura wanted to take advantage of the site's northern aspect, breezes, and mature surrounding trees. Their brief also specified the home take full advantage of the elevation in the street, and let the beauty of the leafy St Lucia environs flow inside, giving them discrete spaces with the flexibility of a second semi-independent living area.
Anthony was able to meet their brief in spades, creating clever building solutions and optimising the block for orientation. Paradise Homes handled the design process very efficiently, even though most of the designing occurred with the clients overseas in Hong Kong, as Steve explains, "Anthony was superb in this process. He has an eye for detail, as you'd expect of a designer of his experience, but also a vision for how surfaces will synthesise in the finished product."
John Downs
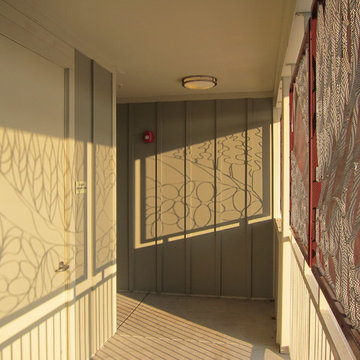
Early morning shadow play as my artwork "Promenade" is splayed onto the corridor walls.
Exemple d'une très grande façade de maison verte craftsman en panneau de béton fibré à deux étages et plus.
Exemple d'une très grande façade de maison verte craftsman en panneau de béton fibré à deux étages et plus.
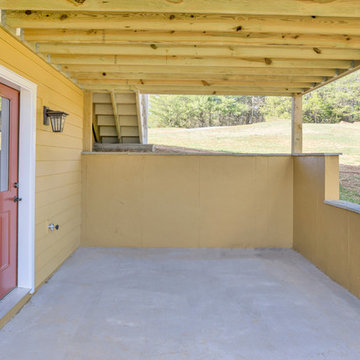
http://vahomepics.com/
Cette image montre une grande façade de maison jaune craftsman en bois à deux étages et plus avec un toit plat.
Cette image montre une grande façade de maison jaune craftsman en bois à deux étages et plus avec un toit plat.
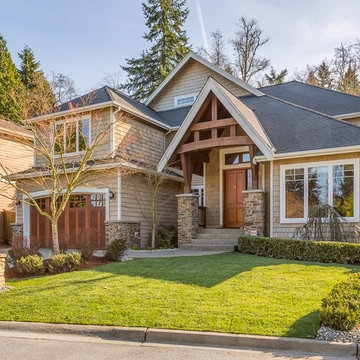
Cette image montre une grande façade de maison marron traditionnelle en bois à deux étages et plus.
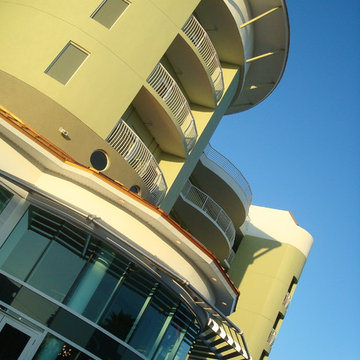
crystal palms hotel treasure island florida
Idée de décoration pour une très grande façade de maison verte design en stuc à deux étages et plus avec un toit plat.
Idée de décoration pour une très grande façade de maison verte design en stuc à deux étages et plus avec un toit plat.
Idées déco de façades de maisons jaunes à deux étages et plus
7
