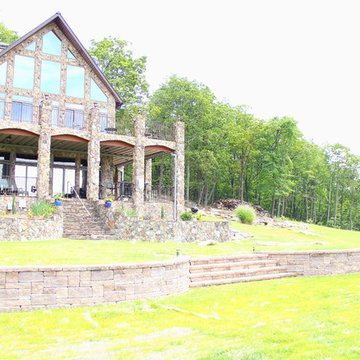Idées déco de façades de maisons jaunes à deux étages et plus
Trier par :
Budget
Trier par:Populaires du jour
101 - 120 sur 262 photos
1 sur 3
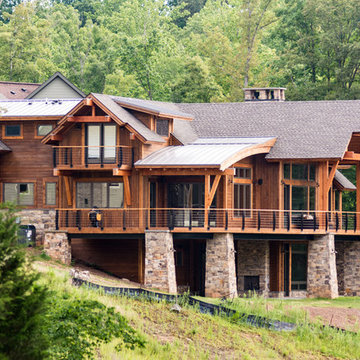
Custom modern mountain, timber frame villa overlooking Lake Lissara - Photography by Frogman Interactive
Idées déco pour une grande façade de maison marron moderne en bois à deux étages et plus.
Idées déco pour une grande façade de maison marron moderne en bois à deux étages et plus.
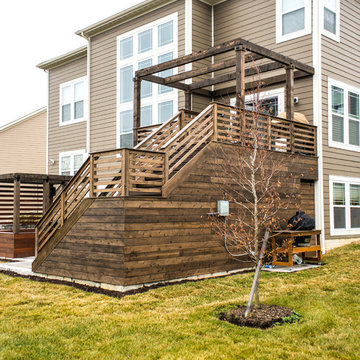
Cette photo montre une façade de maison marron montagne en panneau de béton fibré de taille moyenne et à deux étages et plus avec un toit en tuile.
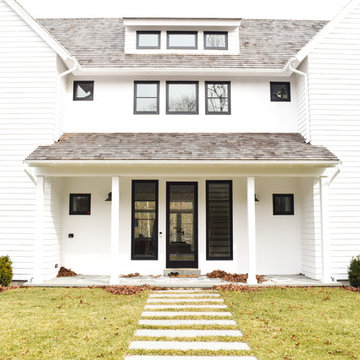
Ally Young
Inspiration pour une grande façade de maison blanche minimaliste en bois à deux étages et plus avec un toit à deux pans.
Inspiration pour une grande façade de maison blanche minimaliste en bois à deux étages et plus avec un toit à deux pans.

Aménagement d'une grande façade de maison métallique et beige contemporaine à deux étages et plus avec un toit à deux pans et un toit en tuile.
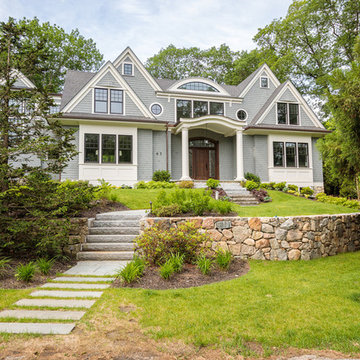
This elegant and sophisticated stone and shingle home is tailored for modern living. Custom designed by a highly respected developer, buyers will delight in the bright and beautiful transitional aesthetic. The welcoming foyer is accented with a statement lighting fixture that highlights the beautiful herringbone wood floor. The stunning gourmet kitchen includes everything on the chef's wish list including a butler's pantry and a decorative breakfast island. The family room, awash with oversized windows overlooks the bluestone patio and masonry fire pit exemplifying the ease of indoor and outdoor living. Upon entering the master suite with its sitting room and fireplace, you feel a zen experience. The ultimate lower level is a show stopper for entertaining with a glass-enclosed wine cellar, room for exercise, media or play and sixth bedroom suite. Nestled in the gorgeous Wellesley Farms neighborhood, conveniently located near the commuter train to Boston and town amenities.
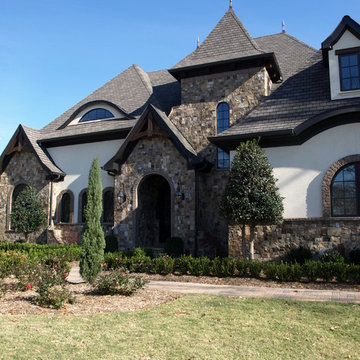
Idées déco pour une très grande façade de maison marron éclectique en pierre à deux étages et plus.
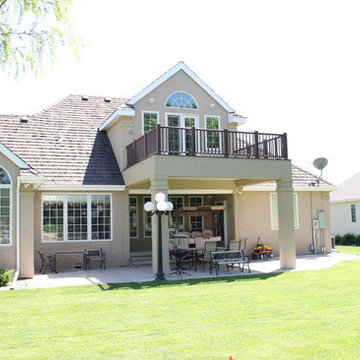
Inspiration pour une grande façade de maison beige traditionnelle en stuc à deux étages et plus avec un toit à deux pans.
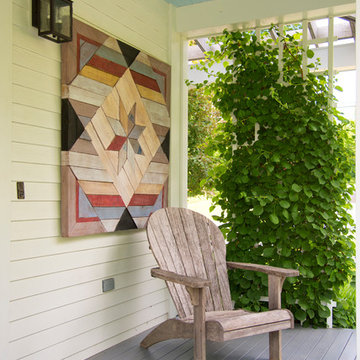
John Gauvin, Studio One
Idée de décoration pour une façade de maison blanche champêtre en bois à deux étages et plus.
Idée de décoration pour une façade de maison blanche champêtre en bois à deux étages et plus.
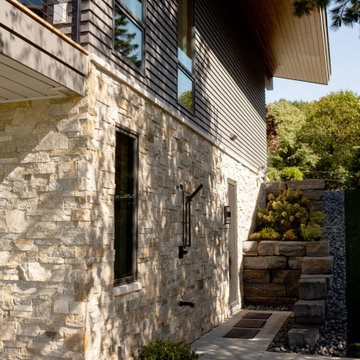
Cette photo montre une façade de maison multicolore tendance en pierre à deux étages et plus avec un toit en appentis.
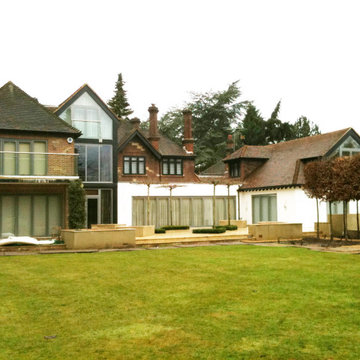
Una Villa all'Inglese è un intervento di ristrutturazione di un’abitazione unifamiliare.
Il tipo di intervento è definito in inglese Extension, perché viene inserito un nuovo volume nell'edificio esistente.
Il desiderio della committenza era quello di creare un'estensione contemporanea nella villa di famiglia, che offrisse spazi flessibili e garantisse al contempo l'adattamento nel suo contesto.
La proposta, sebbene di forma contemporanea, si fonde armoniosamente con l'ambiente circostante e rispetta il carattere dell'edificio esistente.
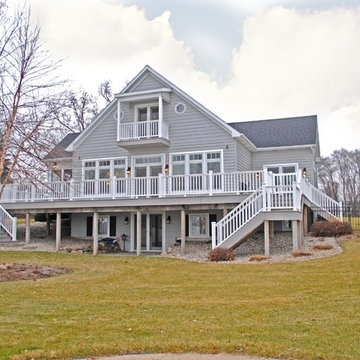
A. Polderman
Idée de décoration pour une grande façade de maison grise marine à deux étages et plus avec un revêtement en vinyle et un toit à deux pans.
Idée de décoration pour une grande façade de maison grise marine à deux étages et plus avec un revêtement en vinyle et un toit à deux pans.
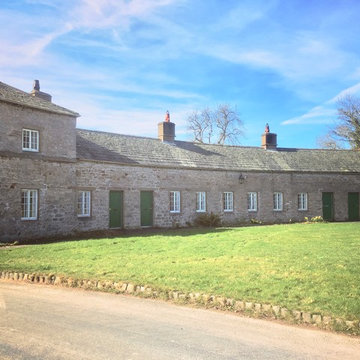
In March 2017 I was approached by a couple who had recently purchased a property in Lowther Village, a conservation village on the edge of the Lowther Castle estate. The property needed completely refurbishing before it could be used as a second home and holiday let. The property is grade II* listed and in addition to designing and project managing the refurbishment I obtained the listed building consent on their behalf. The application was submitted in May 2017 and approved at the end of July 2017. Work was completed in October 2017 and the property is now available for rental via Cumbrian Cottages.
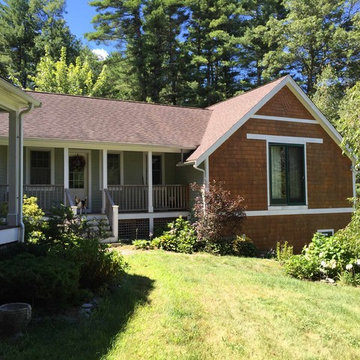
Phase 2: The new mudroom and Barn is attached to the existing house. The different siding materials reflect the traditional way of building in this part of New England.
D Bentley
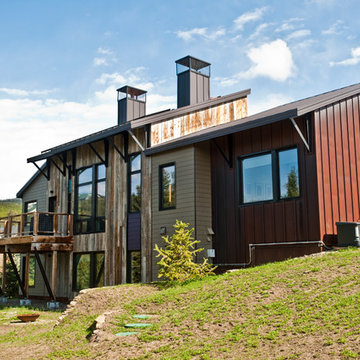
Custom Home Build by Penny Lane Home Builders;
Photography Lynn Donaldson. Architect: Chicago based Cathy Osika
Inspiration pour une façade de maison grise design de taille moyenne et à deux étages et plus avec un revêtement mixte, un toit en appentis et un toit en métal.
Inspiration pour une façade de maison grise design de taille moyenne et à deux étages et plus avec un revêtement mixte, un toit en appentis et un toit en métal.
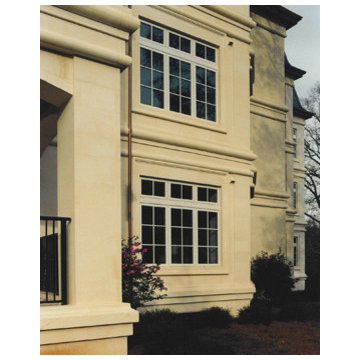
Cette photo montre une façade de maison beige chic en pierre à deux étages et plus.
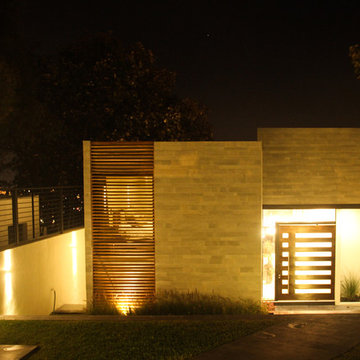
House @ Guadalajara, Mexico
From the top of the mountain #cumbres369 watches over the city and have a privilege view of everything that happens around. In this house the luxury and comfort coexist each other.
Photo. Antonio Rodriguez
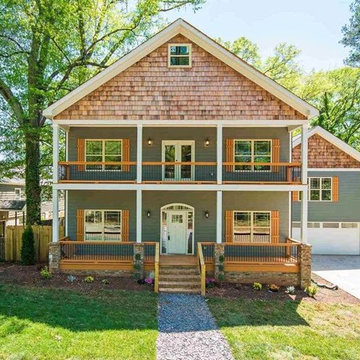
Cette photo montre une grande façade de maison verte chic à deux étages et plus avec un revêtement mixte et un toit à deux pans.
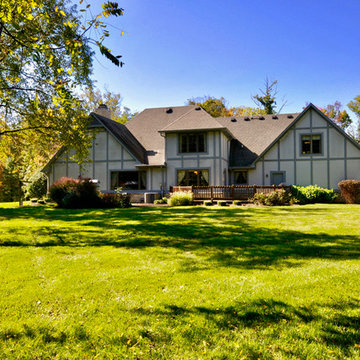
Exemple d'une façade de maison bleue chic à deux étages et plus avec un revêtement mixte et un toit à deux pans.
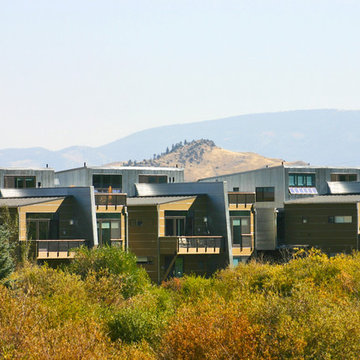
This mixed-income housing development on six acres in town is adjacent to national forest. Conservation concerns restricted building south of the creek and budgets led to efficient layouts.
All of the units have decks and primary spaces facing south for sun and mountain views; an orientation reflected in the building forms. The seven detached market-rate duplexes along the creek subsidized the deed restricted two- and three-story attached duplexes along the street and west boundary which can be entered through covered access from street and courtyard. This arrangement of the units forms a courtyard and thus unifies them into a single community.
The use of corrugated, galvanized metal and fiber cement board – requiring limited maintenance – references ranch and agricultural buildings. These vernacular references, combined with the arrangement of units, integrate the housing development into the fabric of the region.
A.I.A. Wyoming Chapter Design Award of Citation 2008
Project Year: 2009
Idées déco de façades de maisons jaunes à deux étages et plus
6
