Idées déco de façades de maisons jaunes à deux étages et plus
Trier par :
Budget
Trier par:Populaires du jour
21 - 40 sur 263 photos
1 sur 3

Light plays well across the building all day
Inspiration pour une grande façade de maison marron design en bois et planches et couvre-joints à deux étages et plus avec un toit à deux pans, un toit en métal et un toit noir.
Inspiration pour une grande façade de maison marron design en bois et planches et couvre-joints à deux étages et plus avec un toit à deux pans, un toit en métal et un toit noir.

Cette image montre une grande façade de maison marron craftsman en bois et bardeaux à deux étages et plus.
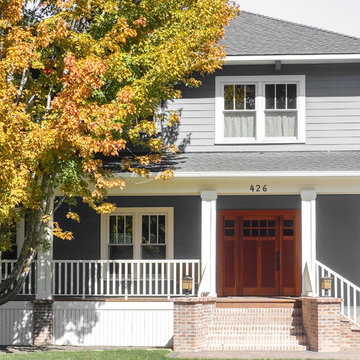
Aménagement d'une façade de maison grise en panneau de béton fibré de taille moyenne et à deux étages et plus avec un toit à quatre pans et un toit en shingle.

Cette photo montre une très grande façade de maison multicolore chic en bois et bardeaux à deux étages et plus avec un toit en shingle et un toit noir.

Photo by Andrew Giammarco.
Exemple d'une grande façade de maison blanche tendance en bois à deux étages et plus avec un toit en appentis, un toit en métal et boîte aux lettres.
Exemple d'une grande façade de maison blanche tendance en bois à deux étages et plus avec un toit en appentis, un toit en métal et boîte aux lettres.

This modern farmhouse located outside of Spokane, Washington, creates a prominent focal point among the landscape of rolling plains. The composition of the home is dominated by three steep gable rooflines linked together by a central spine. This unique design evokes a sense of expansion and contraction from one space to the next. Vertical cedar siding, poured concrete, and zinc gray metal elements clad the modern farmhouse, which, combined with a shop that has the aesthetic of a weathered barn, creates a sense of modernity that remains rooted to the surrounding environment.
The Glo double pane A5 Series windows and doors were selected for the project because of their sleek, modern aesthetic and advanced thermal technology over traditional aluminum windows. High performance spacers, low iron glass, larger continuous thermal breaks, and multiple air seals allows the A5 Series to deliver high performance values and cost effective durability while remaining a sophisticated and stylish design choice. Strategically placed operable windows paired with large expanses of fixed picture windows provide natural ventilation and a visual connection to the outdoors.

Are you thinking of buying, building or updating a second home? We have worked with clients in Florida, Arizona, Wisconsin, Texas and Colorado, and we would love to collaborate with you on your home-away-from-home. Contact Kelly Guinaugh at 847-705-9569.
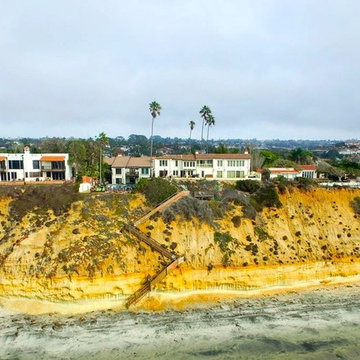
A bird's eye view of the home shows the spectacular setting for this luxury property.
Aménagement d'une très grande façade de maison blanche classique en stuc à deux étages et plus.
Aménagement d'une très grande façade de maison blanche classique en stuc à deux étages et plus.

Willet Photography
Aménagement d'une façade de maison blanche classique en brique à deux étages et plus et de taille moyenne avec un toit à deux pans, un toit mixte et un toit noir.
Aménagement d'une façade de maison blanche classique en brique à deux étages et plus et de taille moyenne avec un toit à deux pans, un toit mixte et un toit noir.

Sumptuous spaces are created throughout the house with the use of dark, moody colors, elegant upholstery with bespoke trim details, unique wall coverings, and natural stone with lots of movement.
The mix of print, pattern, and artwork creates a modern twist on traditional design.
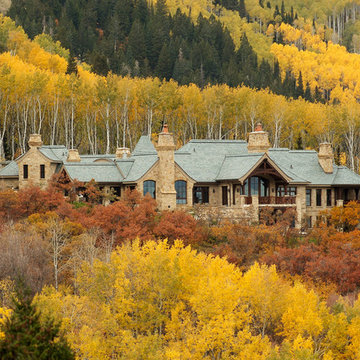
At an elevation of 7,600 feet, challenging site restrictions provided a fantastic opportunity to create a secluded retreat for the homeowner that captures million-dollar views of Park City, Utah.
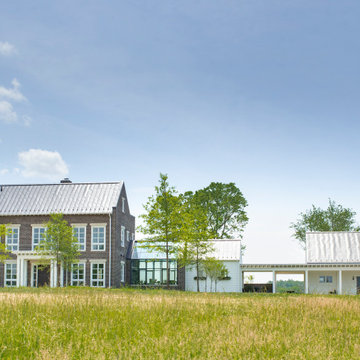
This house is firmly planted in the Shenandoah Valley, while its inspiration is tied to the owner’s British ancestry and fondness for English country houses. Situated on an abandoned fence line between two former pastures, the home engages pastoral views from all of the major rooms.
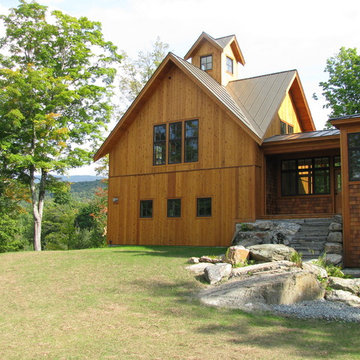
Cette photo montre une façade de maison montagne en bois à deux étages et plus avec un toit à deux pans et un toit en métal.
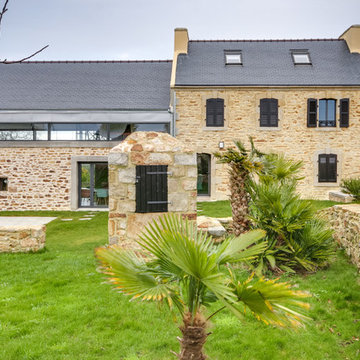
Cette image montre une très grande façade de maison blanche rustique en pierre à deux étages et plus avec un toit à deux pans et un toit mixte.
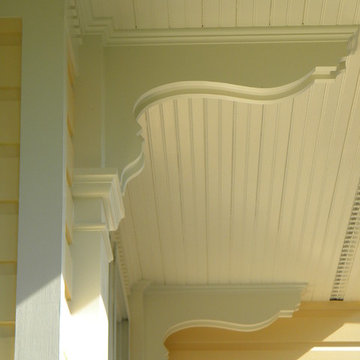
Idée de décoration pour une grande façade de maison jaune victorienne en bois à deux étages et plus avec un toit à deux pans.
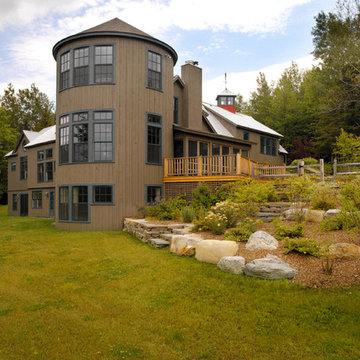
Larry Asam Photography
Idée de décoration pour une façade de grange rénovée champêtre en bois à deux étages et plus.
Idée de décoration pour une façade de grange rénovée champêtre en bois à deux étages et plus.
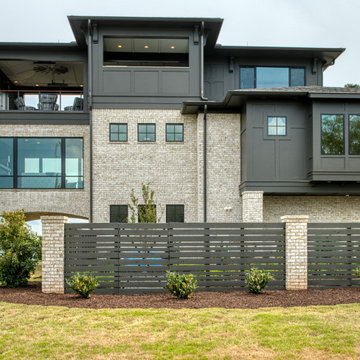
North Elevation
Exemple d'une grande façade de maison marron éclectique en brique et planches et couvre-joints à deux étages et plus avec un toit à quatre pans, un toit mixte et un toit marron.
Exemple d'une grande façade de maison marron éclectique en brique et planches et couvre-joints à deux étages et plus avec un toit à quatre pans, un toit mixte et un toit marron.

History:
Client was given a property, that was extremely difficult to build on, with a very steep, 25-30' drop. They tried to sell the property for many years, with no luck. They finally decided that they should build something on it, for themselves, to prove it could be done. No access was allowed at the top of the steep incline. Client assumed it would be an expensive foundation built parallel to the hillside, somehow.
Program:
The program involved a level for one floor living, (LR/DR/KIT/MBR/UTILITY) as an age-in-place for this recently retired couple. Any other levels should have additional bedrooms that could also feel like a separate AirBnB space, or allow for a future caretaker. There was also a desire for a garage with a recreational vehicle and regular car. The main floor should take advantage of the primary views to the southwest, even though the lot faces due west. Also a desire for easy access to an upper level trail and low maintenance materials with easy maintenance access to roof. The preferred style was a fresher, contemporary feel.
Solution:
A concept design was presented, initially desired by the client, parallel to the hillside, as they had originally envisioned.
An alternate idea was also presented, that was perpendicular to the steep hillside. This avoided having difficult foundations on the steep hillside, by spanning... over it. It also allowed the top, main floor to be farther out on the west end of the site to avoid neighboring view blockage & to better see the primary southwest view. Savings in foundation costs allowed the installation of a residential elevator to get from the garage to the top, main living level. Stairs were also available for regular exercise. An exterior deck was angled towards the primary SW view to the San Juan Islands. The roof was originally desired to be a hip style on all sides, but a better solution allowed for a simple slope back to the 10' high east side for easier maintenance & access, since the west side was almost 50' high!
The clients undertook this home as a speculative, temporary project, intending for it to add value, to sell. However, the unexpected solution, and experience in living here, has them wanting to stay forever.
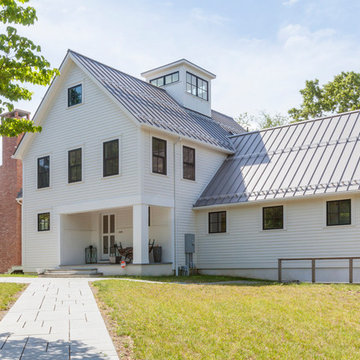
This home in Essex, CT combines traditional materials with clean simple lines making an elegant contemporary, barn like structure.
Aménagement d'une façade de maison blanche campagne en panneau de béton fibré à deux étages et plus avec un toit à deux pans et un toit en métal.
Aménagement d'une façade de maison blanche campagne en panneau de béton fibré à deux étages et plus avec un toit à deux pans et un toit en métal.
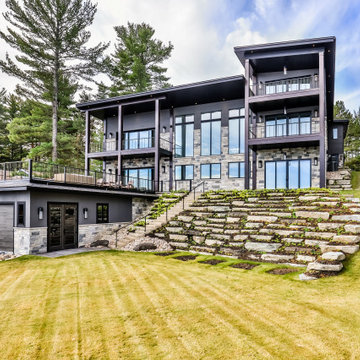
Idées déco pour une façade de maison grise moderne à deux étages et plus avec un toit gris.
Idées déco de façades de maisons jaunes à deux étages et plus
2