Idées déco de façades de maisons jaunes à deux étages et plus
Trier par :
Budget
Trier par:Populaires du jour
81 - 100 sur 262 photos
1 sur 3
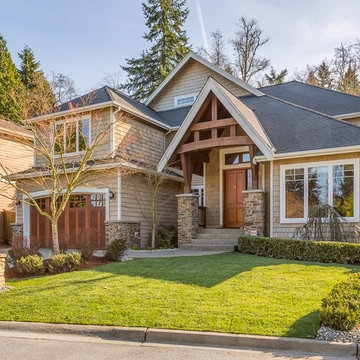
Cette image montre une grande façade de maison marron traditionnelle en bois à deux étages et plus.
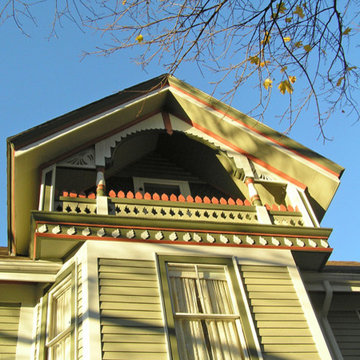
Cette photo montre une façade de maison verte montagne en bois de taille moyenne et à deux étages et plus avec un toit de Gambrel.
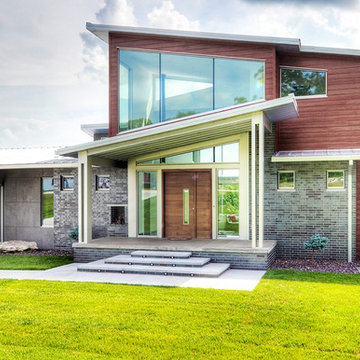
Jim Maidhoff Photography
Réalisation d'une grande façade de maison grise design en brique à deux étages et plus avec un toit en appentis.
Réalisation d'une grande façade de maison grise design en brique à deux étages et plus avec un toit en appentis.
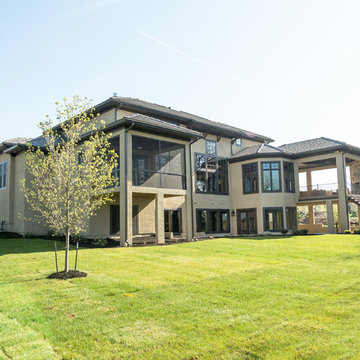
This Mission-Style home was designed with clean lines combined with some rustic elements to create a spectacular space for casual living and entertaining. The grand entrance allows you to see through all the way to the back of the home, past the curved free floating staircase (there is no support beam obstructing your view) as you open the doors to enter the home. The house is meant to entertain with a free flow from room to room and every space flows into the next as an extremely open plan.

Camp Wobegon is a nostalgic waterfront retreat for a multi-generational family. The home's name pays homage to a radio show the homeowner listened to when he was a child in Minnesota. Throughout the home, there are nods to the sentimental past paired with modern features of today.
The five-story home sits on Round Lake in Charlevoix with a beautiful view of the yacht basin and historic downtown area. Each story of the home is devoted to a theme, such as family, grandkids, and wellness. The different stories boast standout features from an in-home fitness center complete with his and her locker rooms to a movie theater and a grandkids' getaway with murphy beds. The kids' library highlights an upper dome with a hand-painted welcome to the home's visitors.
Throughout Camp Wobegon, the custom finishes are apparent. The entire home features radius drywall, eliminating any harsh corners. Masons carefully crafted two fireplaces for an authentic touch. In the great room, there are hand constructed dark walnut beams that intrigue and awe anyone who enters the space. Birchwood artisans and select Allenboss carpenters built and assembled the grand beams in the home.
Perhaps the most unique room in the home is the exceptional dark walnut study. It exudes craftsmanship through the intricate woodwork. The floor, cabinetry, and ceiling were crafted with care by Birchwood carpenters. When you enter the study, you can smell the rich walnut. The room is a nod to the homeowner's father, who was a carpenter himself.
The custom details don't stop on the interior. As you walk through 26-foot NanoLock doors, you're greeted by an endless pool and a showstopping view of Round Lake. Moving to the front of the home, it's easy to admire the two copper domes that sit atop the roof. Yellow cedar siding and painted cedar railing complement the eye-catching domes.

Exemple d'une grande façade de maison marron moderne en bois et planches et couvre-joints à deux étages et plus avec un toit à deux pans, un toit en métal et un toit gris.
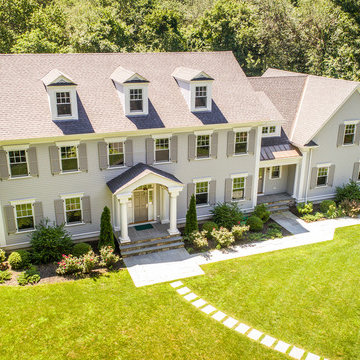
MAGNIFICENT NEW HOME READY FOR MOVE-IN.
30 Black Oak Road, Weston, MA
http://www.30blackoakrd.com
Ready for occupancy, this stunning 5 bedroom new construction residence has it all: elegance, luxury and location. Designed for effortless living, the open floor plan is enhanced with transitional appointments and beautifully crafted architectural details. An abundance of light flows through the elegantly proportioned rooms. Stunning hand-crafted kitchen replete with top-of the line appliances & gleaming marble counters opens to a fabulous family room with fireplace and built-ins. The breakfast area opens to a blue stone patio & expansive park-like grounds. Exceptional south-facing lot creates a canvas for satisfying your recreational pleasures inside and out. The magnificent 1.84 acre property can accommodate a pool. Finished basement offers plenty of space for entertaining, exercise or play. Situated in the coveted south-side Nobscot Hill neighborhood with easy access to acclaimed public & private schools. Easy 10 mile commute to downtown Boston.
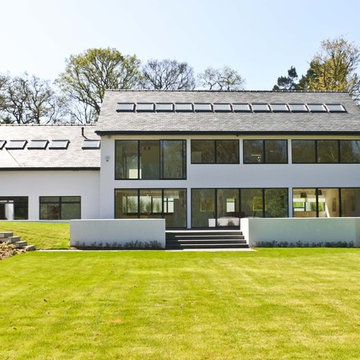
Idée de décoration pour une façade de maison blanche design en stuc de taille moyenne et à deux étages et plus avec un toit à deux pans et un toit en tuile.
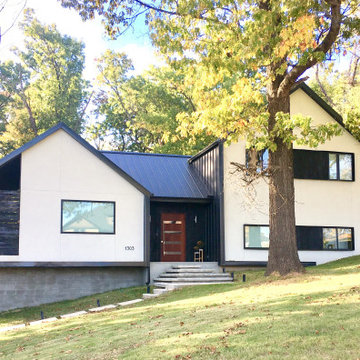
This particular home located in Cave Springs, Arkansas was an in house design + build. We were tasked with the challenge of figuring out a way to unify our clients contemporary taste, the neighborhood covenants, and the dramatic grade of the lot. When designing, we always feel it’s important to take into account the surrounding natural landscape. We want our homes and nature to complement each other and to lean on each other to enhance the living environment of its inhabitants. We felt strongly that we needed to use the slope of the lot in our design, which led us to create multiple levels to the home.
Too often the garage door is an afterthought and it ends up being a major component of the street view of a home. Due to the extreme grade change over the lot we were able to tuck the garage under the main living area. This concealed the garage door from the street view. The entry is situated between two small level changes. The living space is situated 24” above the entry. This creates a pulling effect that takes you up to an elevation amongst the trees. With windows on all sides, nature calls you out to sit on the covered porch situated in the trees. The kitchen and the dining area sit 24” below the entry level, creating a tucked-in intimate space. The private master suite is located at the top of the floating metal stairs on its own floor. With a workout room, his and hers closets, and a natural lit large master bathroom the space gives the home owners a nice retreat from the rest of the house.
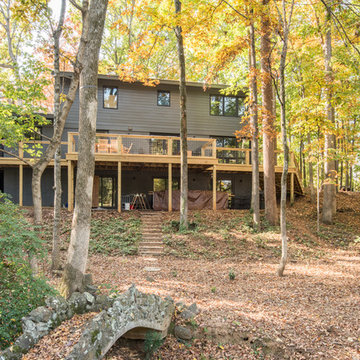
Joe Purvis
Inspiration pour une façade de maison grise design en brique de taille moyenne et à deux étages et plus avec un toit à deux pans.
Inspiration pour une façade de maison grise design en brique de taille moyenne et à deux étages et plus avec un toit à deux pans.
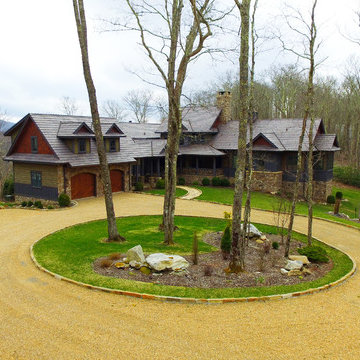
Exemple d'une très grande façade de maison multicolore craftsman à deux étages et plus avec un revêtement mixte, un toit à deux pans et un toit en shingle.
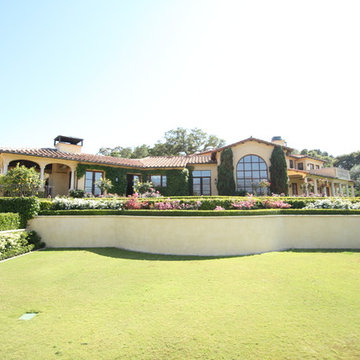
Photo Credit Jesse Natale
Exemple d'une grande façade de maison beige méditerranéenne en stuc à deux étages et plus avec un toit à quatre pans et un toit en tuile.
Exemple d'une grande façade de maison beige méditerranéenne en stuc à deux étages et plus avec un toit à quatre pans et un toit en tuile.
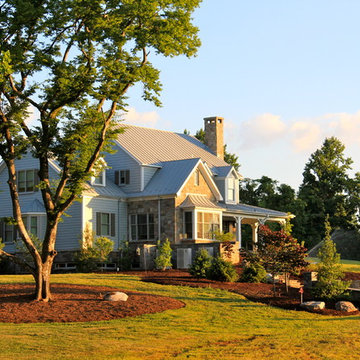
On estate acreage near Montpelier, this home was inspired by a Southern Living farmhouse vernacular design brought to the architect by the owner. With South Carolina architect, Wayne Crocker, and a Texas client, Virginia based Smith & Robertson was pre-selected as the builder and collaborated with landscape architect Buddy Spencer to create this estate quality masterpiece.
Designed by Wayne Crocker, AIA
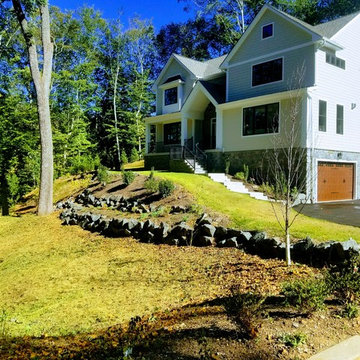
Inspiration pour une grande façade de maison beige traditionnelle en panneau de béton fibré à deux étages et plus avec un toit à deux pans et un toit en shingle.
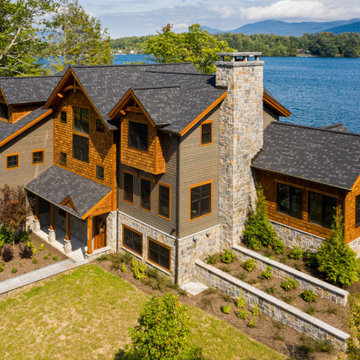
Inspiration pour une très grande façade de maison chalet en bois et bardeaux à deux étages et plus.
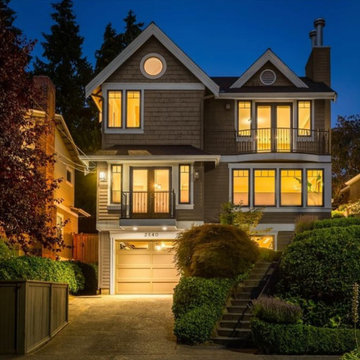
Second story addition adding master suite (bedroom, bathroom, walk-in closet) and conversion of bedroom to laundry/project room.
Idées déco pour une grande façade de maison classique en bois à deux étages et plus.
Idées déco pour une grande façade de maison classique en bois à deux étages et plus.
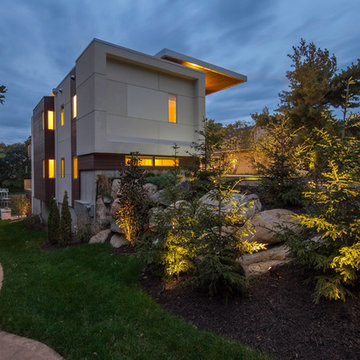
photography by Travis Bechtel
Modern spacious design and elegant use of material.
Aménagement d'une grande façade de maison blanche contemporaine en bois à deux étages et plus avec un toit plat.
Aménagement d'une grande façade de maison blanche contemporaine en bois à deux étages et plus avec un toit plat.
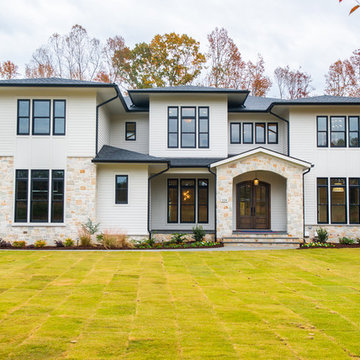
Photo by Eric Honeycutt
Cette photo montre une façade de maison grise tendance à deux étages et plus avec un revêtement mixte et un toit en shingle.
Cette photo montre une façade de maison grise tendance à deux étages et plus avec un revêtement mixte et un toit en shingle.
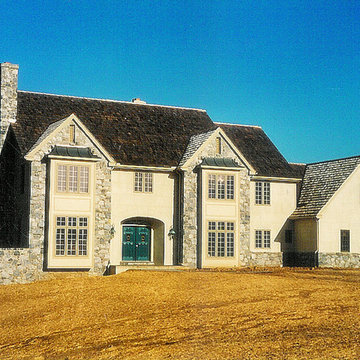
Neo-Traditional Design available. Contact Robert M. M. Nase Architects 610.287.5565. Stone gables, 2 story box bays, tudor arch entry, double entry door, cast stone facade, stone terrace
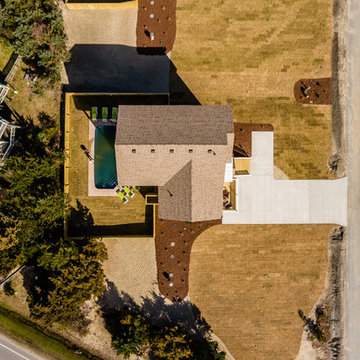
Inspiration pour une grande façade de maison blanche marine à deux étages et plus avec un revêtement en vinyle, un toit à quatre pans et un toit en shingle.
Idées déco de façades de maisons jaunes à deux étages et plus
5