Idées déco de façades de maisons jaunes en bardage à clin
Trier par :
Budget
Trier par:Populaires du jour
61 - 80 sur 162 photos
1 sur 3
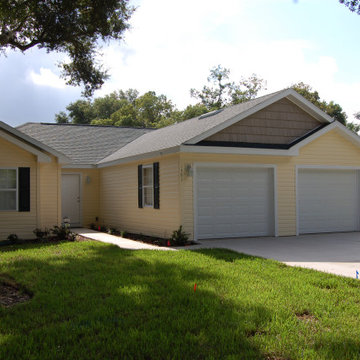
Idées déco pour une façade de maison jaune éclectique en bardage à clin de taille moyenne et de plain-pied avec un revêtement en vinyle, un toit à quatre pans, un toit en shingle et un toit gris.
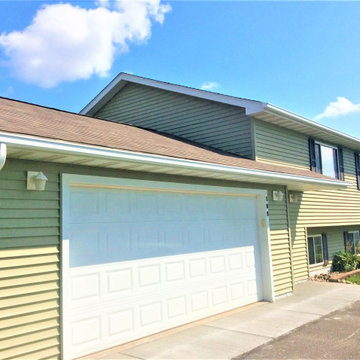
We’re proud to carry LeafGuard® Brand Gutters which feature a built-in protective cover that keeps debris out while allowing water to pass through. These gutters are built to last, and they even come with the Good Housekeeping Seal of approval, so you can feel confident that you’re investing in a first-rate product. Here's a behind-the-scenes look at a project our craftsmen installed for our client, Kristin.
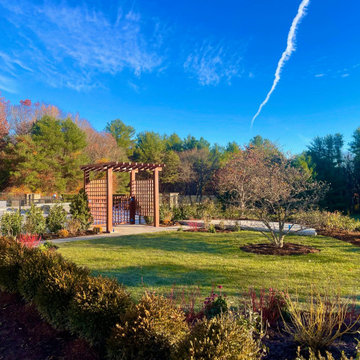
Construction of new Sapele pergola and gated arbor.
Inspiration pour une grande façade de maison jaune design en pierre et bardage à clin à un étage avec un toit à deux pans, un toit en tuile et un toit gris.
Inspiration pour une grande façade de maison jaune design en pierre et bardage à clin à un étage avec un toit à deux pans, un toit en tuile et un toit gris.
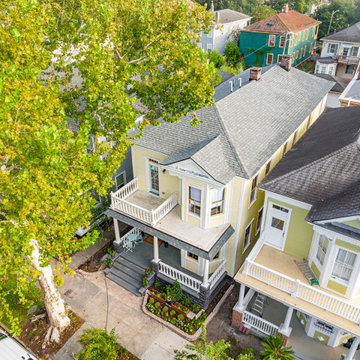
This 1900's Victorian home was a huge undertaking! We took a dilapidated, neglected duplex and gave it a full make over. The exterior windows, doors, trim and siding were rebuilt in the areas where the wood rot or dry rot was extensive using the same materials and style as the original structure. The interior had been morphed into a duplex over the years, but the bones showed the truth of the original structure in the header for a single front door.
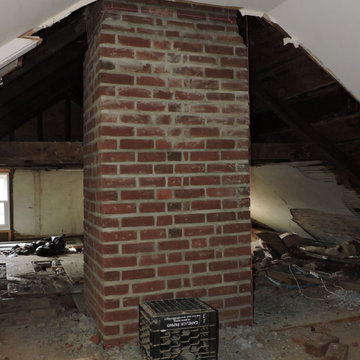
Below the roofline of a replacement of one of two chimneys on an 1815 North Branford, CT Farmhouse from the attic floor up through the chimney stack. These chimneys were replaced in advance of completely re-roofing this historic Connecticut residence.
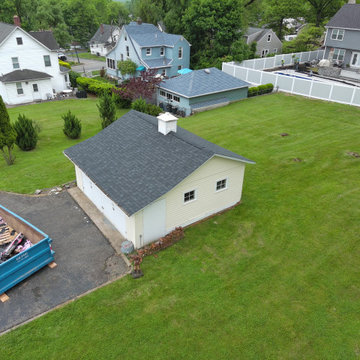
Onyx Black Owens Corning shingles on this new roof in Wayne, NJ.
Idées déco pour une petite façade de maison jaune classique en bois et bardage à clin de plain-pied avec un toit à deux pans, un toit en shingle et un toit noir.
Idées déco pour une petite façade de maison jaune classique en bois et bardage à clin de plain-pied avec un toit à deux pans, un toit en shingle et un toit noir.
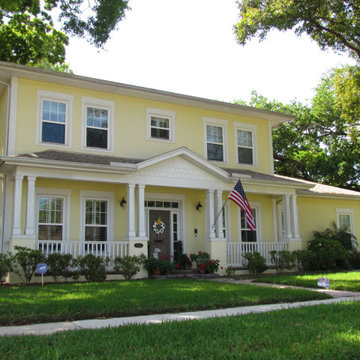
Cette photo montre une façade de maison jaune craftsman en panneau de béton fibré et bardage à clin à un étage avec un toit à quatre pans et un toit en shingle.
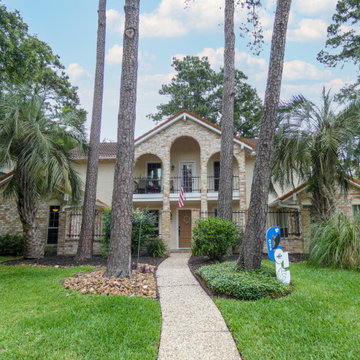
This another re-side with siding only in James Hardie siding and a total re-paint with Sherwin Williams paints. What makes this project unique is the original Spanish Tile roof and stucco façade.
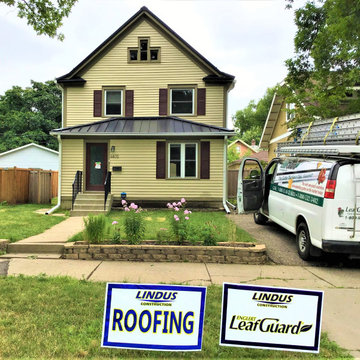
Many insurance companies offer discounts for metal roofing because of their ability to hold up against hail. In addition, they carry the highest possible rating for fire resistance. Here's a behind-the-scenes look at a metal roofing project our craftsmen completed for our client, Devon.

Idées déco pour une façade de maison jaune classique en bardage à clin de taille moyenne et de plain-pied avec un revêtement en vinyle, un toit en appentis, un toit en shingle et un toit marron.
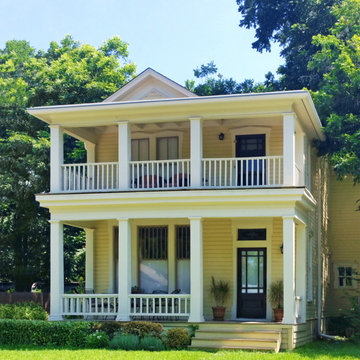
Cette photo montre une grande façade de maison jaune craftsman en bois et bardage à clin à un étage avec un toit à deux pans, un toit en shingle et un toit gris.
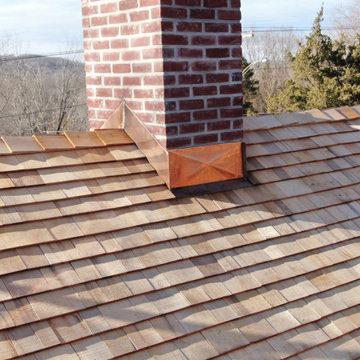
Chimney flashing detail on this wood roof replacement on an historic North Branford farmhouse. Built in 1815, this project involved removing three layers of shingles to reveal a shiplap roof deck. We Installed Ice and Water barrier at the edges and ridge and around chimneys (which we also replaced - see that project here on Houzz). We installed 18" Western Red Cedar perfection shingles across all roofing and a top bay windows. All valleys and chimney/vent protrusions were flashed with copper, in keeping with the traditional look of the period.
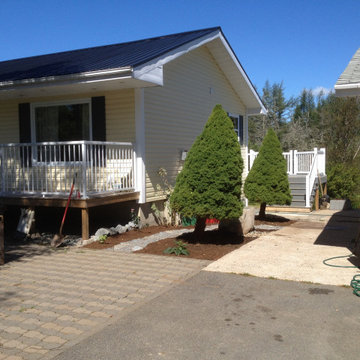
Out with the old in with the new
Idées déco pour une façade de maison jaune en bardage à clin de taille moyenne et de plain-pied avec un revêtement en vinyle, un toit à deux pans, un toit en métal et un toit noir.
Idées déco pour une façade de maison jaune en bardage à clin de taille moyenne et de plain-pied avec un revêtement en vinyle, un toit à deux pans, un toit en métal et un toit noir.
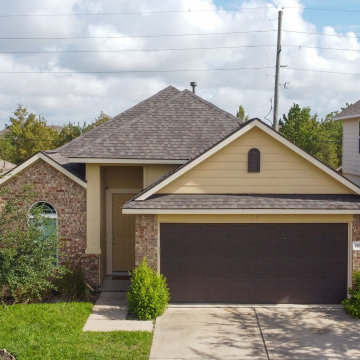
This is a total reroof using the CertainTeed Integrity Roofing System and Landmark weatherwood shingles
Idées déco pour une grande façade de maison jaune classique en panneau de béton fibré et bardage à clin de plain-pied avec un toit à quatre pans, un toit en shingle et un toit gris.
Idées déco pour une grande façade de maison jaune classique en panneau de béton fibré et bardage à clin de plain-pied avec un toit à quatre pans, un toit en shingle et un toit gris.
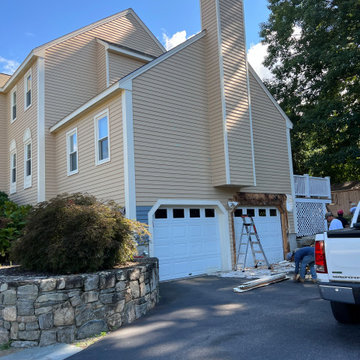
Inspiration pour une grande façade de maison jaune en bois et bardage à clin à un étage.
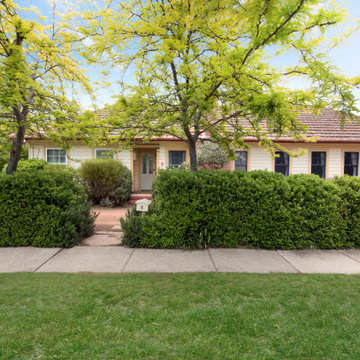
Cette photo montre une façade de maison jaune chic en bois et bardage à clin de taille moyenne et de plain-pied avec un toit à quatre pans, un toit en tuile et un toit rouge.
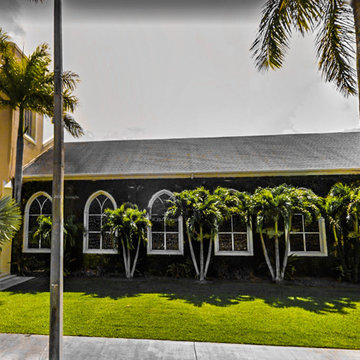
Cette photo montre une très grande façade de maison jaune en stuc et bardage à clin à un étage avec un toit à quatre pans, un toit en tuile et un toit rouge.

Inspiration pour une grande façade de maison jaune vintage en bois et bardage à clin de plain-pied avec un toit à deux pans, un toit en shingle et un toit marron.
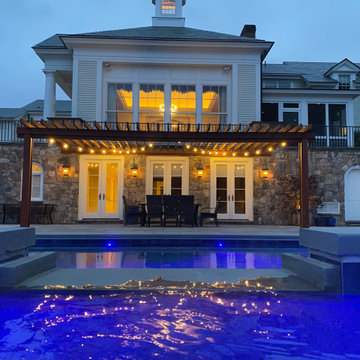
The Concord Château - evening mood.
Inspiration pour une grande façade de maison jaune design en pierre et bardage à clin à un étage avec un toit à deux pans, un toit en tuile et un toit gris.
Inspiration pour une grande façade de maison jaune design en pierre et bardage à clin à un étage avec un toit à deux pans, un toit en tuile et un toit gris.
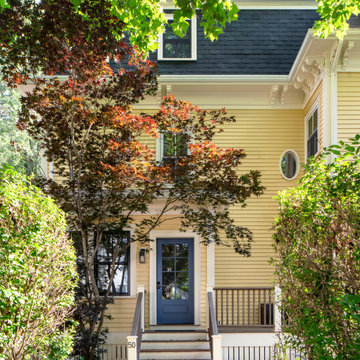
Aménagement d'une façade de maison mitoyenne jaune en bois et bardage à clin à deux étages et plus avec un toit en shingle et un toit gris.
Idées déco de façades de maisons jaunes en bardage à clin
4