Idées déco de façades de maisons jaunes en bardage à clin
Trier par :
Budget
Trier par:Populaires du jour
141 - 160 sur 162 photos
1 sur 3
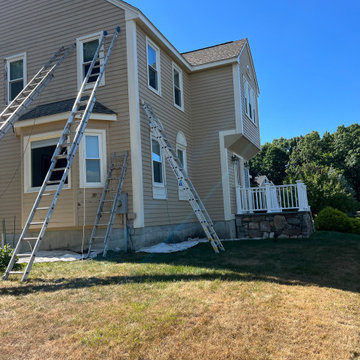
Exemple d'une grande façade de maison jaune en bois et bardage à clin à un étage.
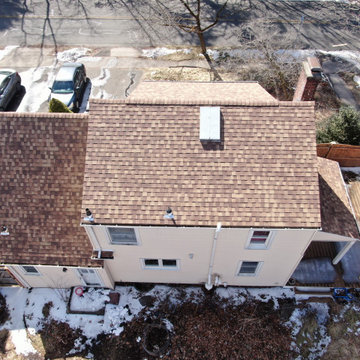
Overhead view of an Architectural Asphalt installation on a Hamden, CT residence. This installation featured CertainTeed Landmark shingles in a resawn shake pattern. The entire decking was prepared with CertainTeed Winterguard Ice and Water membrane.
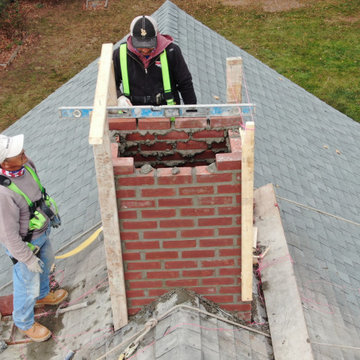
Checking the level during the building of a replacement chimney stack on an 1815 North Branford, CT Farmhouse from the attic floor up through the chimney stack. These chimneys were replaced in advance of completely re-roofing this historic Connecticut residence.
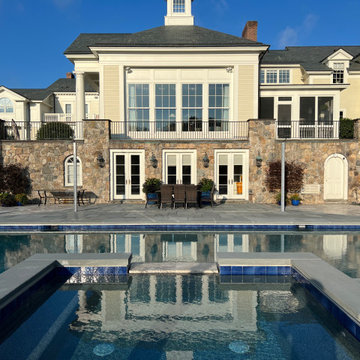
Construction of new Sapele pergola and gated arbor.
Inspiration pour une grande façade de maison jaune design en pierre et bardage à clin à un étage avec un toit à deux pans, un toit en tuile et un toit gris.
Inspiration pour une grande façade de maison jaune design en pierre et bardage à clin à un étage avec un toit à deux pans, un toit en tuile et un toit gris.
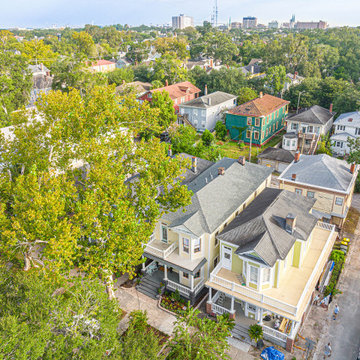
This 1900's Victorian home was a huge undertaking! We took a dilapidated, neglected duplex and gave it a full make over. The exterior windows, doors, trim and siding were rebuilt in the areas where the wood rot or dry rot was extensive using the same materials and style as the original structure. The interior had been morphed into a duplex over the years, but the bones showed the truth of the original structure in the header for a single front door.
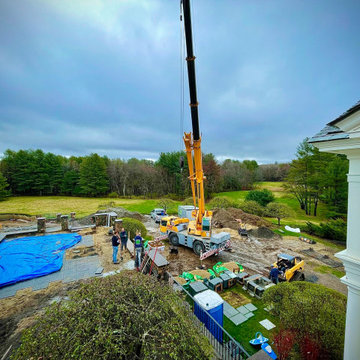
Construction of new courtyard with fire pit, bluestone and travertine pavers, lighting, audio, plantings and herb gardens.
Cette photo montre une grande façade de maison jaune tendance en pierre et bardage à clin à un étage avec un toit à deux pans, un toit en tuile et un toit gris.
Cette photo montre une grande façade de maison jaune tendance en pierre et bardage à clin à un étage avec un toit à deux pans, un toit en tuile et un toit gris.
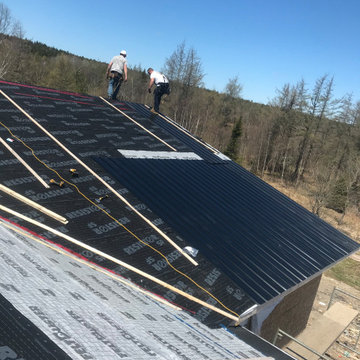
new home reno
Aménagement d'une grande façade de maison jaune en bardage à clin de plain-pied avec un revêtement en vinyle, un toit à deux pans, un toit en métal et un toit noir.
Aménagement d'une grande façade de maison jaune en bardage à clin de plain-pied avec un revêtement en vinyle, un toit à deux pans, un toit en métal et un toit noir.
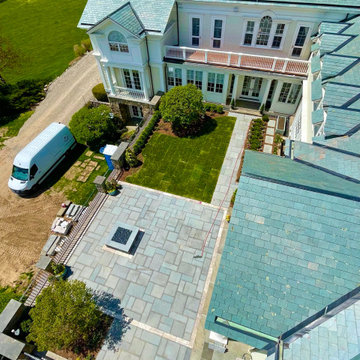
Construction of new courtyard with fire pit, bluestone and travertine pavers, lighting, audio, plantings and herb gardens.
Aménagement d'une grande façade de maison jaune contemporaine en pierre et bardage à clin à un étage avec un toit à deux pans, un toit en tuile et un toit gris.
Aménagement d'une grande façade de maison jaune contemporaine en pierre et bardage à clin à un étage avec un toit à deux pans, un toit en tuile et un toit gris.
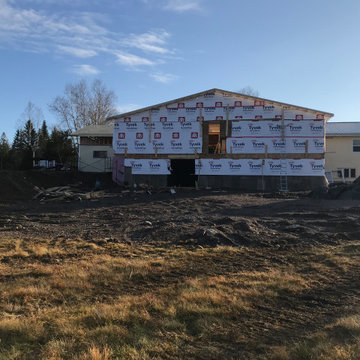
A large addition
Idée de décoration pour une façade de maison jaune en bardage à clin de taille moyenne et de plain-pied avec un revêtement en vinyle, un toit à deux pans, un toit en métal et un toit noir.
Idée de décoration pour une façade de maison jaune en bardage à clin de taille moyenne et de plain-pied avec un revêtement en vinyle, un toit à deux pans, un toit en métal et un toit noir.
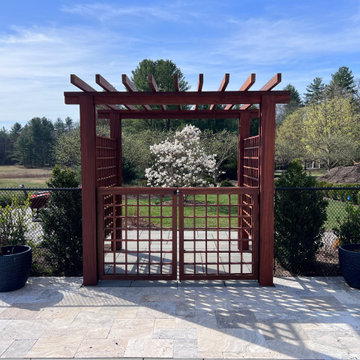
Construction of new Sapele pergola and gated arbor.
Exemple d'une grande façade de maison jaune tendance en pierre et bardage à clin à un étage avec un toit à deux pans, un toit en tuile et un toit gris.
Exemple d'une grande façade de maison jaune tendance en pierre et bardage à clin à un étage avec un toit à deux pans, un toit en tuile et un toit gris.
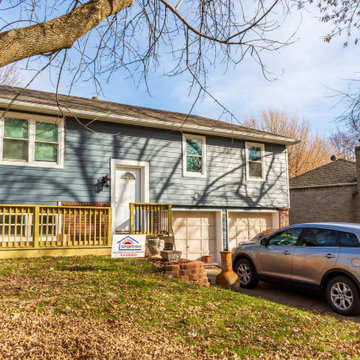
Idées déco pour une façade de maison jaune contemporaine en bardage à clin de taille moyenne et à un étage avec un revêtement en vinyle, un toit de Gambrel, un toit en shingle et un toit marron.
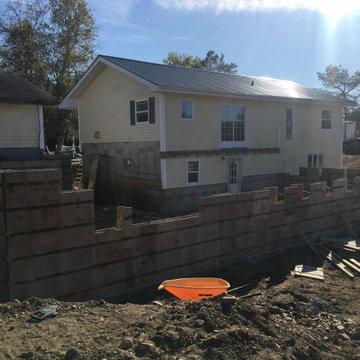
new home reno
Cette image montre une grande façade de maison jaune en bardage à clin de plain-pied avec un revêtement en vinyle, un toit à deux pans, un toit en métal et un toit noir.
Cette image montre une grande façade de maison jaune en bardage à clin de plain-pied avec un revêtement en vinyle, un toit à deux pans, un toit en métal et un toit noir.
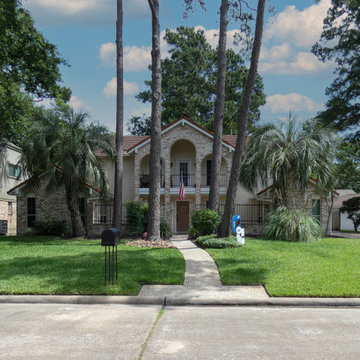
This another re-side with siding only in James Hardie siding and a total re-paint with Sherwin Williams paints. What makes this project unique is the original Spanish Tile roof and stucco façade.
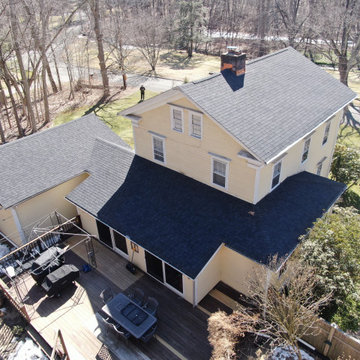
Rear side view of a new architectural asphalt roof installation on this historic North Branford, Connecticut residence. The main home features a box gable roof, which connects under a shed roof at the rear of the home to an open gable garage with the same roof proportions. After removing the previous roof down to the decking, we covered this roof with a continuous CertainTeed ice and water underlayment membrane. We then installed 3,000 square feet of CertainTeed Landmark architectural asphalt shingles in Charcoal Black. The job was topped off with a ridge vent on the primary residence and copper protrusion flashing.
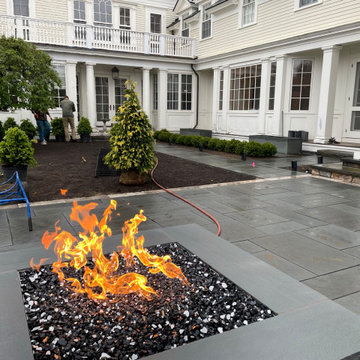
Construction of new courtyard with fire pit, bluestone and travertine pavers, lighting, audio, plantings and herb gardens.
Cette image montre une grande façade de maison jaune design en pierre et bardage à clin à un étage avec un toit à deux pans, un toit en tuile et un toit gris.
Cette image montre une grande façade de maison jaune design en pierre et bardage à clin à un étage avec un toit à deux pans, un toit en tuile et un toit gris.
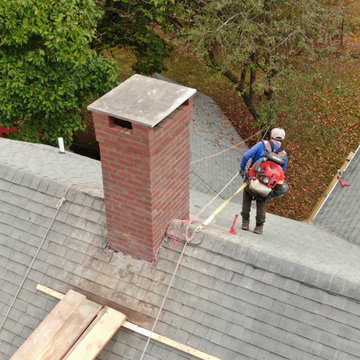
Cleaning excess mortar after completing the replacement of one of two chimneys on an 1815 North Branford, CT Farmhouse from the attic floor up through the chimney stack. These chimneys were replaced in advance of completely re-roofing this historic Connecticut residence.
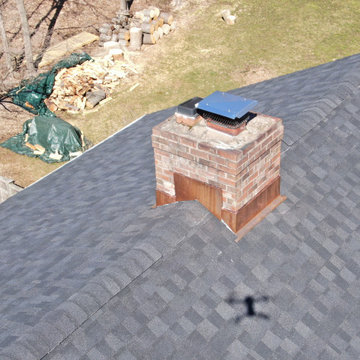
Chimney flashing and roof ridge vent detail on this new architectural asphalt roof installation on an historic North Branford, Connecticut residence. The main home features a box gable roof, which connects under a shed roof at the rear of the home to an open gable garage with the same roof proportions. After removing the previous roof down to the decking, we covered this roof with a continuous CertainTeed ice and water underlayment membrane. We then installed 3,000 square feet of CertainTeed Landmark architectural asphalt shingles in Charcoal Black. The job was topped off with a ridge vent on the primary residence and copper protrusion flashing.
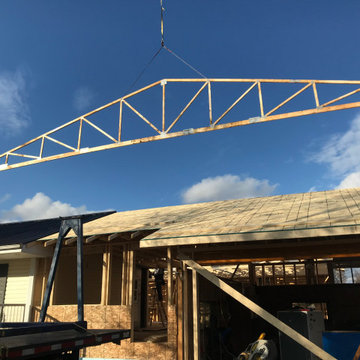
new home reno
Idées déco pour une grande façade de maison jaune en bardage à clin de plain-pied avec un revêtement en vinyle, un toit à deux pans, un toit en métal et un toit noir.
Idées déco pour une grande façade de maison jaune en bardage à clin de plain-pied avec un revêtement en vinyle, un toit à deux pans, un toit en métal et un toit noir.
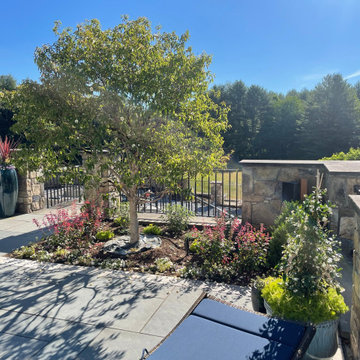
Construction of new courtyard with fire pit, bluestone and travertine pavers, lighting, audio, plantings and herb gardens.
Cette image montre une grande façade de maison jaune design en pierre et bardage à clin à un étage avec un toit à deux pans, un toit en tuile et un toit gris.
Cette image montre une grande façade de maison jaune design en pierre et bardage à clin à un étage avec un toit à deux pans, un toit en tuile et un toit gris.
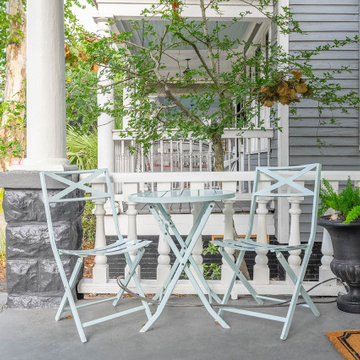
This 1900's Victorian home was a huge undertaking! We took a dilapidated, neglected duplex and gave it a full make over. The exterior windows, doors, trim and siding were rebuilt in the areas where the wood rot or dry rot was extensive using the same materials and style as the original structure. The interior had been morphed into a duplex over the years, but the bones showed the truth of the original structure in the header for a single front door.
Idées déco de façades de maisons jaunes en bardage à clin
8