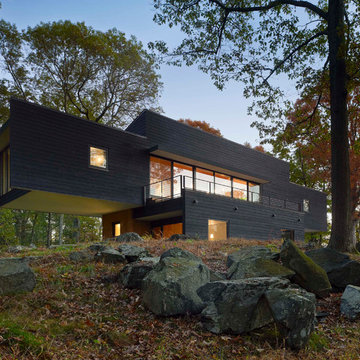Idées déco de façades de maisons marron de taille moyenne
Trier par :
Budget
Trier par:Populaires du jour
161 - 180 sur 14 444 photos
1 sur 3
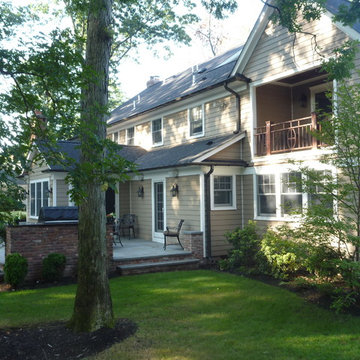
Inspiration pour une façade de maison marron traditionnelle de taille moyenne et à un étage avec un revêtement en vinyle et un toit à deux pans.
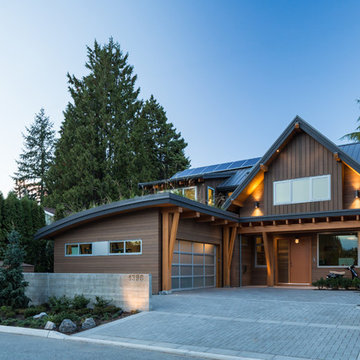
Contractor: Naikoon Contracting Ltd
Photography: Ema Peter
Idée de décoration pour une façade de maison marron design de taille moyenne et à un étage avec un revêtement mixte.
Idée de décoration pour une façade de maison marron design de taille moyenne et à un étage avec un revêtement mixte.
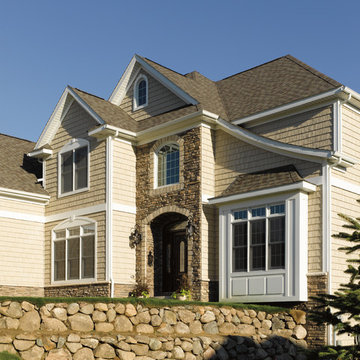
Primary Product: CertainTeed Northwoods® Vinyl Siding
Color: Sable Brown
Idées déco pour une façade de maison marron classique de taille moyenne et à un étage avec un revêtement en vinyle.
Idées déco pour une façade de maison marron classique de taille moyenne et à un étage avec un revêtement en vinyle.

This prefabricated 1,800 square foot Certified Passive House is designed and built by The Artisans Group, located in the rugged central highlands of Shaw Island, in the San Juan Islands. It is the first Certified Passive House in the San Juans, and the fourth in Washington State. The home was built for $330 per square foot, while construction costs for residential projects in the San Juan market often exceed $600 per square foot. Passive House measures did not increase this projects’ cost of construction.
The clients are retired teachers, and desired a low-maintenance, cost-effective, energy-efficient house in which they could age in place; a restful shelter from clutter, stress and over-stimulation. The circular floor plan centers on the prefabricated pod. Radiating from the pod, cabinetry and a minimum of walls defines functions, with a series of sliding and concealable doors providing flexible privacy to the peripheral spaces. The interior palette consists of wind fallen light maple floors, locally made FSC certified cabinets, stainless steel hardware and neutral tiles in black, gray and white. The exterior materials are painted concrete fiberboard lap siding, Ipe wood slats and galvanized metal. The home sits in stunning contrast to its natural environment with no formal landscaping.
Photo Credit: Art Gray
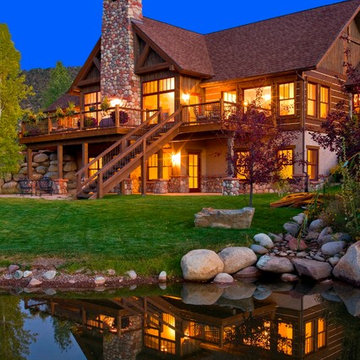
Patrick Coulie Photography
Exemple d'une façade de maison marron montagne en bois de taille moyenne et à un étage.
Exemple d'une façade de maison marron montagne en bois de taille moyenne et à un étage.

Aménagement d'une façade de maison métallique et marron moderne de taille moyenne et de plain-pied avec un toit à quatre pans et un toit en métal.
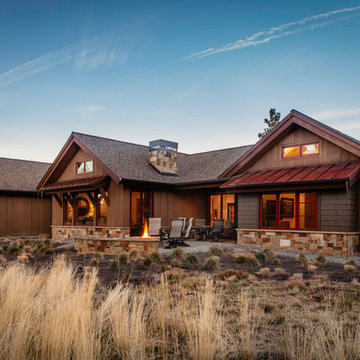
Cheryl McIntosh Photographer | greatthingsaredone.com
Cette image montre une façade de maison marron chalet de taille moyenne et de plain-pied avec un toit à deux pans, un revêtement mixte et un toit en shingle.
Cette image montre une façade de maison marron chalet de taille moyenne et de plain-pied avec un toit à deux pans, un revêtement mixte et un toit en shingle.
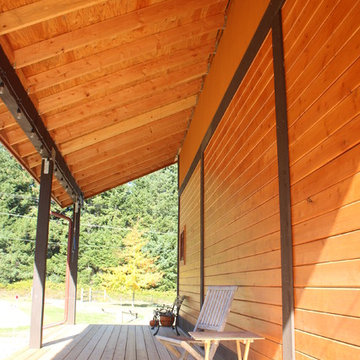
Inspiration pour une façade de maison marron rustique en bois de taille moyenne et à un étage avec un toit à deux pans et un toit en métal.
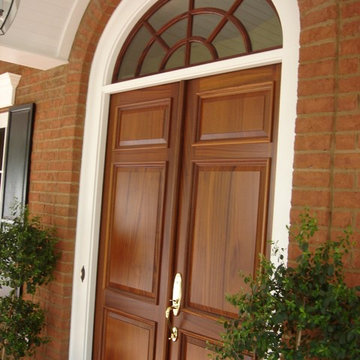
Idée de décoration pour une façade de maison marron tradition en brique de taille moyenne et à un étage.
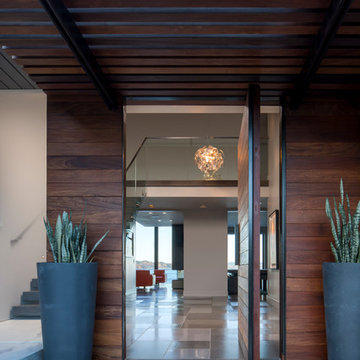
MEM Architecture, Ethan Kaplan Photographer
Aménagement d'une façade de maison marron moderne en bois de taille moyenne et à un étage avec un toit à quatre pans et un toit en métal.
Aménagement d'une façade de maison marron moderne en bois de taille moyenne et à un étage avec un toit à quatre pans et un toit en métal.
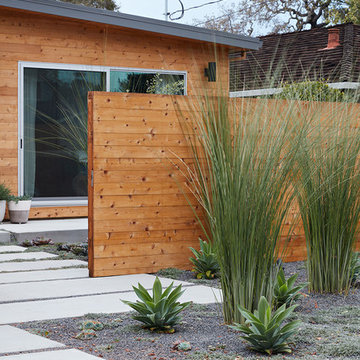
Mariko Reed
Réalisation d'une façade de maison marron vintage en bois de taille moyenne et de plain-pied avec un toit plat.
Réalisation d'une façade de maison marron vintage en bois de taille moyenne et de plain-pied avec un toit plat.
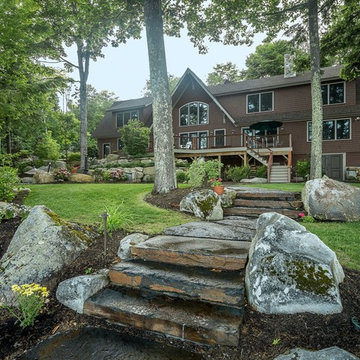
Idée de décoration pour une façade de maison marron champêtre en bois de taille moyenne et à deux étages et plus avec un toit à deux pans.

Every space in this home has been meticulously thought through, from the ground floor open-plan living space with its beautiful concrete floors and contemporary designer-kitchen, to the large roof-top deck enjoying spectacular views of the North-Shore. All rooms have high-ceilings, indoor radiant heating and large windows/skylights providing ample natural light.
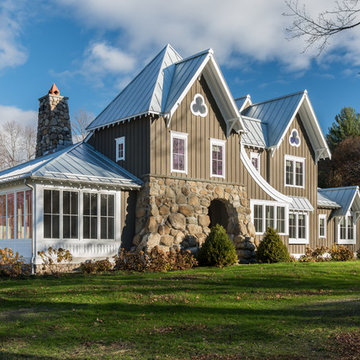
The left side of the house looks out onto a meadow and behind the house, there is a pond. The left side of the house begins to allow for more views of the landscape with full window walls, while still making use of the traditional style elements such as window muntins and a custom paneling design.
Photographer: Daniel Contelmo Jr.
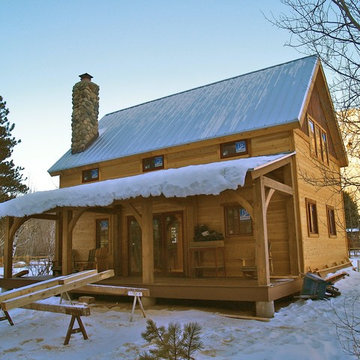
Aménagement d'une façade de maison marron craftsman en bois de taille moyenne et à un étage avec un toit à deux pans.
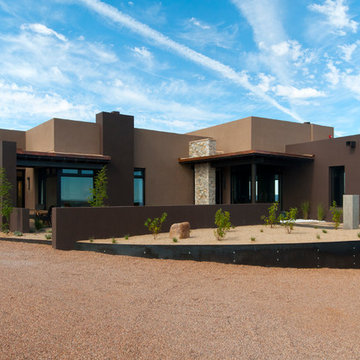
Inspiration pour une façade de maison marron sud-ouest américain en stuc de taille moyenne et de plain-pied avec un toit plat.
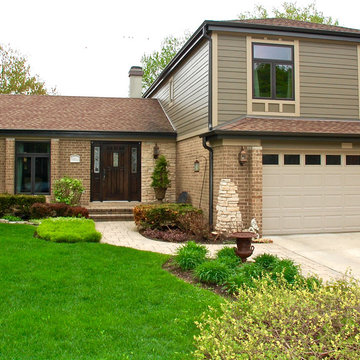
Arlington Heights, IL Exterior Remodel of Integrity from Marvin Fiberglass Windows & James Hardie Siding by Siding & Windows Group. We installed Wood-Ultrex Integrity from Marvin Fiberglass Windows throughout the house, James HardiePlank Select Cedarmill Lap Siding in alternating sizes in ColorPlus Technology Color Timber Bark and HardieTrim Smooth Boards in ColorPlus Technology Color Khaki Brown.
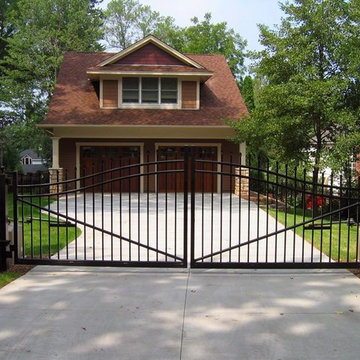
Réalisation d'une façade de maison marron craftsman en bois de taille moyenne et à un étage avec un toit à deux pans.
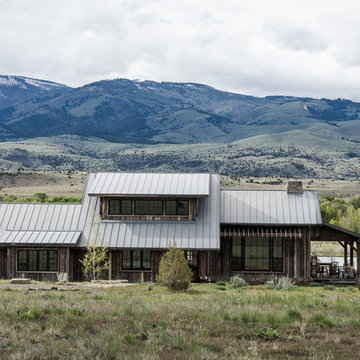
Inspiration pour une façade de maison marron chalet en bois de taille moyenne et à un étage avec un toit à quatre pans et un toit en métal.
Idées déco de façades de maisons marron de taille moyenne
9
