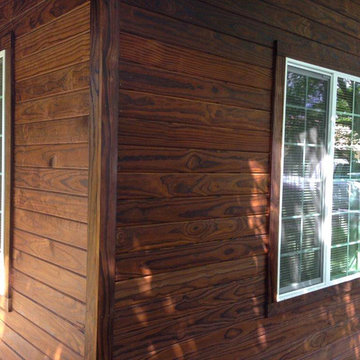Idées déco de façades de maisons marron de taille moyenne
Trier par :
Budget
Trier par:Populaires du jour
101 - 120 sur 14 444 photos
1 sur 3
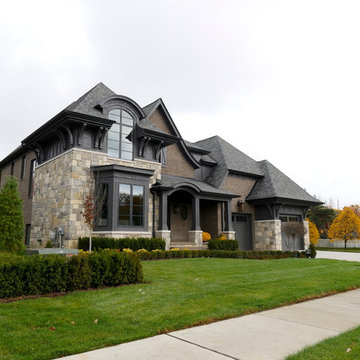
French Country Showhouse at Poppleton Ridge in Troy, Michigan, designed by Brian Neeper
Idée de décoration pour une façade de maison marron tradition en brique de taille moyenne et à un étage avec un toit à quatre pans et un toit en shingle.
Idée de décoration pour une façade de maison marron tradition en brique de taille moyenne et à un étage avec un toit à quatre pans et un toit en shingle.
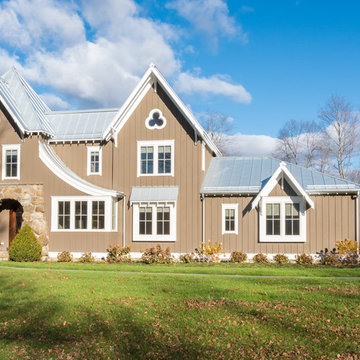
The surrounding landscape was the inspiration for the design of this home. The plan was determined by a diagrammatic location of spaces to maximize views, natural light, and use.
Photographer: Daniel Contelmo Jr.
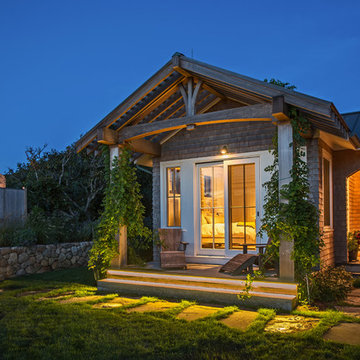
Gil Jacobs Photography
Idées déco pour une façade de maison marron bord de mer en bois de taille moyenne et de plain-pied avec un toit à deux pans et un toit en métal.
Idées déco pour une façade de maison marron bord de mer en bois de taille moyenne et de plain-pied avec un toit à deux pans et un toit en métal.
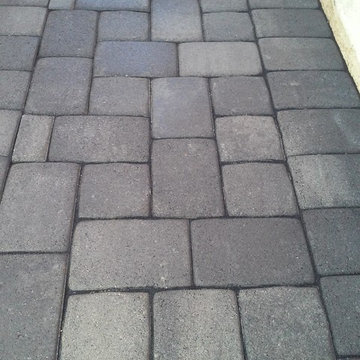
Paris Pilar Photography
Inspiration pour une façade de maison marron minimaliste de taille moyenne et à un étage.
Inspiration pour une façade de maison marron minimaliste de taille moyenne et à un étage.
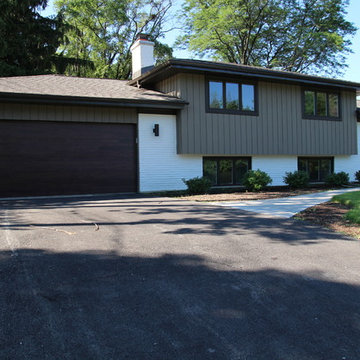
Vertical and horizontal wood paneled ranch style home
-----
Crystal Arvigo
Idées déco pour une façade de maison marron contemporaine en bois de taille moyenne et à niveaux décalés avec un toit à deux pans.
Idées déco pour une façade de maison marron contemporaine en bois de taille moyenne et à niveaux décalés avec un toit à deux pans.
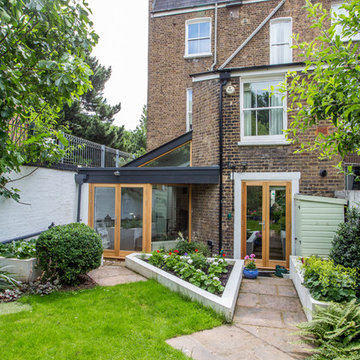
The clever roof structure gave the extension a wonderful sense of internal volume as well as bringing light deeper into the dining room area.
Exemple d'une façade de maison marron tendance de taille moyenne et de plain-pied avec un revêtement mixte.
Exemple d'une façade de maison marron tendance de taille moyenne et de plain-pied avec un revêtement mixte.
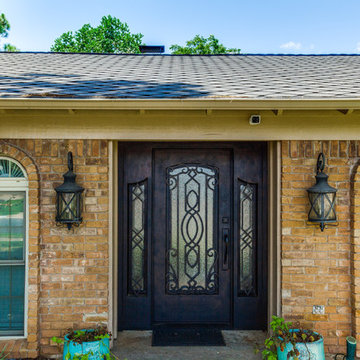
Réalisation d'une façade de maison marron tradition en brique de taille moyenne et de plain-pied avec un toit à deux pans et un toit en shingle.
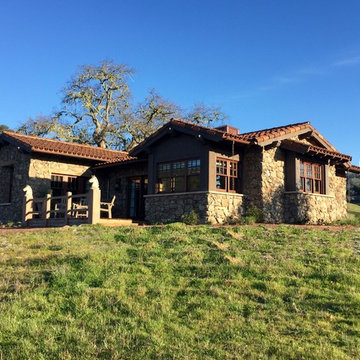
David Wakely
Cette image montre une façade de maison marron chalet en pierre de taille moyenne et de plain-pied avec un toit à deux pans et un toit en tuile.
Cette image montre une façade de maison marron chalet en pierre de taille moyenne et de plain-pied avec un toit à deux pans et un toit en tuile.
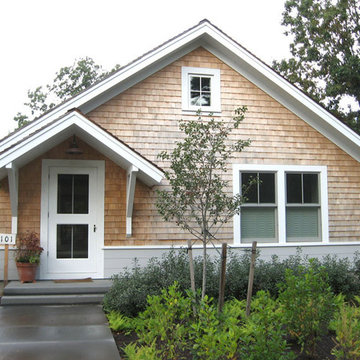
Cette photo montre une façade de maison marron nature en bois de taille moyenne et à un étage avec un toit à deux pans.
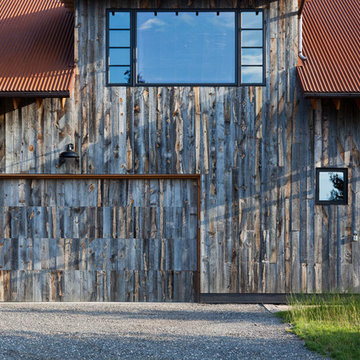
A rustic shed structure adjacent to the main house serves as a kids playroom and storage for mountain toys.
Cette image montre une façade de maison marron chalet en bois de taille moyenne et à un étage avec un toit à deux pans.
Cette image montre une façade de maison marron chalet en bois de taille moyenne et à un étage avec un toit à deux pans.
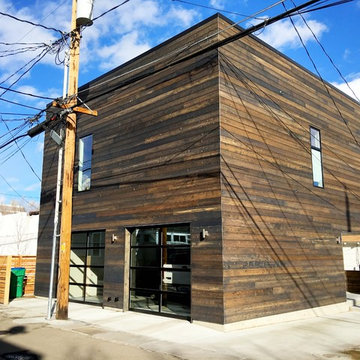
Idée de décoration pour une façade de maison marron design en bois de taille moyenne et à un étage avec un toit plat.
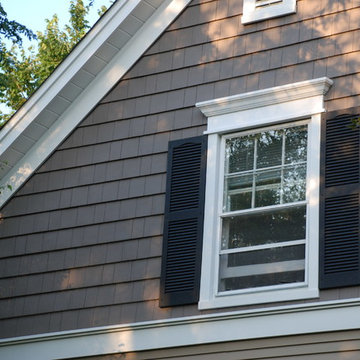
Wilmette, IL Siding Remodel by Siding & Windows Group Ltd. This Cape Cod Style Home in Wimette, IL had the Exterior updated, where we installed Royal Residential CertainTeed Cedar Impressions Vinyl Siding in Lap on the first elevation and Shake on the second elevation. Exterior Remodel was complete with restoration of window trim, top, middle & bottom frieze boards with drip edge, soffit & fascia, restoration of corner posts, and window crossheads with crown moldings
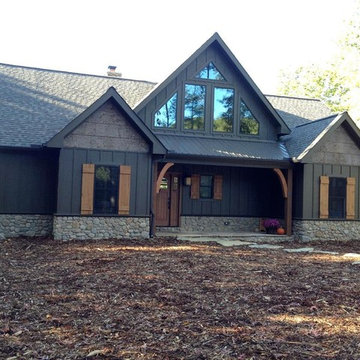
Rustic Lake House by Max Fulbright Designs
Exemple d'une façade de maison marron montagne de taille moyenne et à un étage avec un revêtement mixte.
Exemple d'une façade de maison marron montagne de taille moyenne et à un étage avec un revêtement mixte.
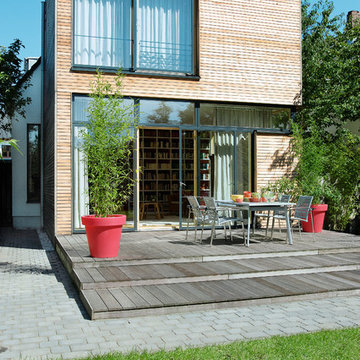
Bildnachweis: Bauidee
Idées déco pour une façade de maison marron contemporaine en bois à un étage et de taille moyenne avec un toit plat.
Idées déco pour une façade de maison marron contemporaine en bois à un étage et de taille moyenne avec un toit plat.
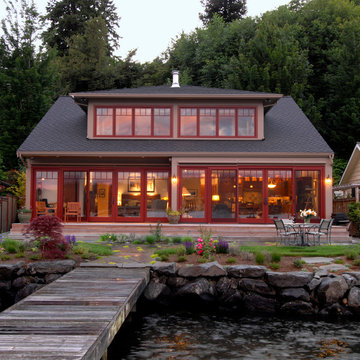
Gregg Krogstad Photography
Inspiration pour une façade de maison marron marine à un étage et de taille moyenne.
Inspiration pour une façade de maison marron marine à un étage et de taille moyenne.

The client’s request was quite common - a typical 2800 sf builder home with 3 bedrooms, 2 baths, living space, and den. However, their desire was for this to be “anything but common.” The result is an innovative update on the production home for the modern era, and serves as a direct counterpoint to the neighborhood and its more conventional suburban housing stock, which focus views to the backyard and seeks to nullify the unique qualities and challenges of topography and the natural environment.
The Terraced House cautiously steps down the site’s steep topography, resulting in a more nuanced approach to site development than cutting and filling that is so common in the builder homes of the area. The compact house opens up in very focused views that capture the natural wooded setting, while masking the sounds and views of the directly adjacent roadway. The main living spaces face this major roadway, effectively flipping the typical orientation of a suburban home, and the main entrance pulls visitors up to the second floor and halfway through the site, providing a sense of procession and privacy absent in the typical suburban home.
Clad in a custom rain screen that reflects the wood of the surrounding landscape - while providing a glimpse into the interior tones that are used. The stepping “wood boxes” rest on a series of concrete walls that organize the site, retain the earth, and - in conjunction with the wood veneer panels - provide a subtle organic texture to the composition.
The interior spaces wrap around an interior knuckle that houses public zones and vertical circulation - allowing more private spaces to exist at the edges of the building. The windows get larger and more frequent as they ascend the building, culminating in the upstairs bedrooms that occupy the site like a tree house - giving views in all directions.
The Terraced House imports urban qualities to the suburban neighborhood and seeks to elevate the typical approach to production home construction, while being more in tune with modern family living patterns.
Overview
Elm Grove
Size
2,800 sf
3 bedrooms, 2 bathrooms
Completion Date
September 2014
Services
Architecture, Landscape Architecture
Interior Consultants: Amy Carman Design
Steve Gotter
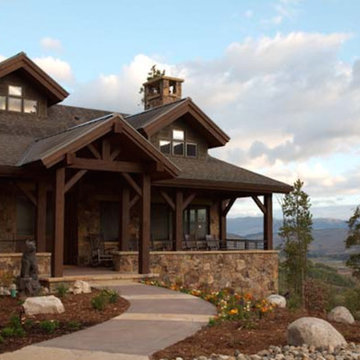
Aménagement d'une façade de maison marron montagne en pierre de taille moyenne et à un étage avec un toit à croupette.
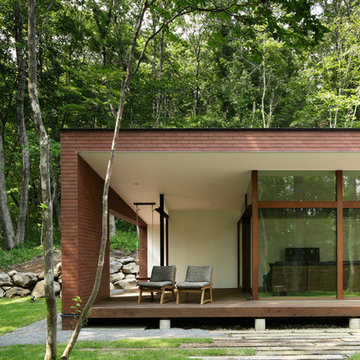
インナーテラス:
best of houzz 2017「エクステリア部門」受賞
best of houzz 2016「エクステリア部門」受賞
Réalisation d'une façade de maison marron minimaliste en brique de taille moyenne et à niveaux décalés avec un toit à deux pans et un toit en métal.
Réalisation d'une façade de maison marron minimaliste en brique de taille moyenne et à niveaux décalés avec un toit à deux pans et un toit en métal.

Gothic Revival folly addition to Federal style home. High design. photo Kevin Sprague
Idée de décoration pour une façade de maison marron victorienne en bois de taille moyenne et de plain-pied avec un toit à quatre pans et un toit en shingle.
Idée de décoration pour une façade de maison marron victorienne en bois de taille moyenne et de plain-pied avec un toit à quatre pans et un toit en shingle.
Idées déco de façades de maisons marron de taille moyenne
6
