Idées déco de façades de maisons marron de taille moyenne
Trier par :
Budget
Trier par:Populaires du jour
41 - 60 sur 14 444 photos
1 sur 3

Sama Jim Canzian
Cette image montre une façade de maison marron design en bois de taille moyenne et à deux étages et plus avec un toit en appentis.
Cette image montre une façade de maison marron design en bois de taille moyenne et à deux étages et plus avec un toit en appentis.
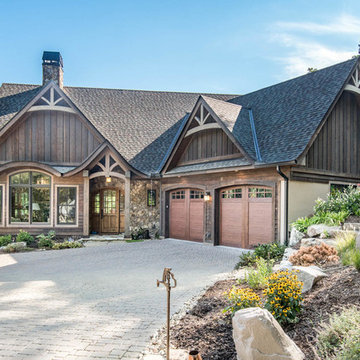
Idées déco pour une façade de maison marron montagne à un étage et de taille moyenne avec un revêtement mixte, un toit à deux pans et un toit en shingle.
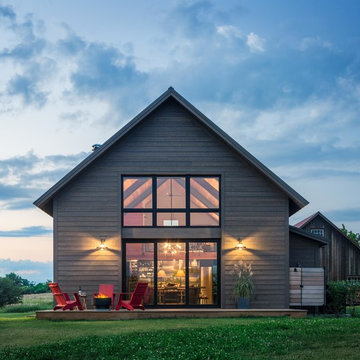
Jim Westphalen
Aménagement d'une façade de maison marron campagne en bois de taille moyenne et à un étage avec un toit à deux pans et un toit en métal.
Aménagement d'une façade de maison marron campagne en bois de taille moyenne et à un étage avec un toit à deux pans et un toit en métal.
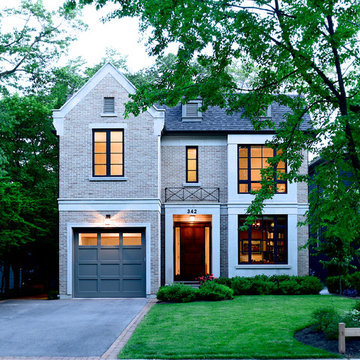
Réalisation d'une façade de maison marron tradition en brique de taille moyenne et à un étage avec un toit à deux pans et un toit en shingle.
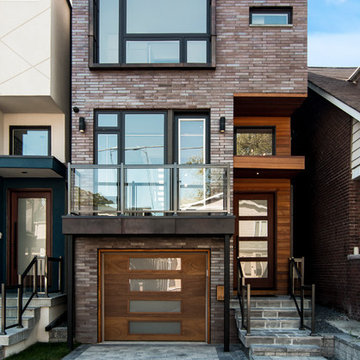
Réalisation d'une façade de maison de ville marron design en brique de taille moyenne et à deux étages et plus avec un toit plat.
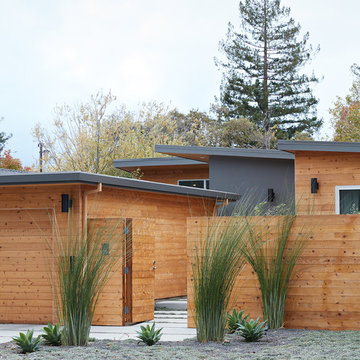
Mariko Reed
Inspiration pour une façade de maison marron vintage en bois de taille moyenne et de plain-pied avec un toit plat.
Inspiration pour une façade de maison marron vintage en bois de taille moyenne et de plain-pied avec un toit plat.
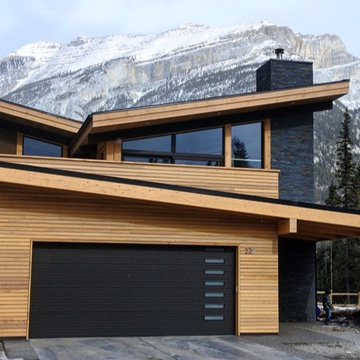
Clean mountain design with stunning timberframe structure
Exemple d'une façade de maison marron tendance en bois de taille moyenne et à un étage avec un toit en appentis.
Exemple d'une façade de maison marron tendance en bois de taille moyenne et à un étage avec un toit en appentis.
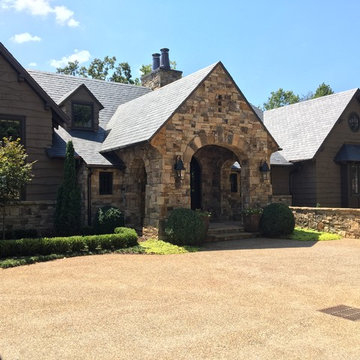
Réalisation d'une façade de maison marron tradition de taille moyenne et de plain-pied avec un revêtement mixte et un toit à quatre pans.
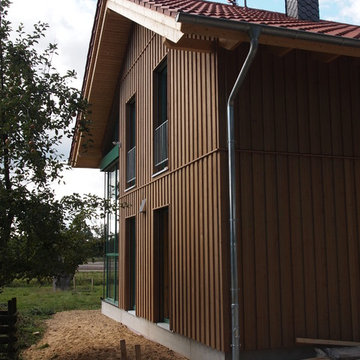
Als Fassadenbekleidung wünschte sich Familie Beeken eine traditionelle und in der Region bei Wirtschaftsgebäuden häufig vertretene, senkrechte Boden-Deckel-Schalung. Die Dämmebenen der Außenwände und des Daches wurden dampfdiffusionsoffen mit Zellulose gedämmt und erfüllen, unterstützt durch eine hochwärmegedämmte Sohlplatte und den 3-fach verglasten Holzfenstern spielend den KFW-40 Standard.
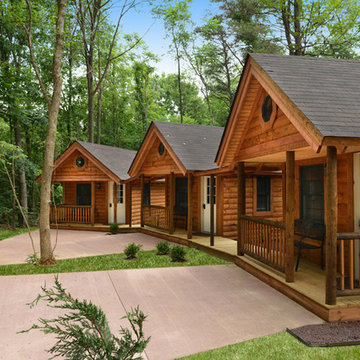
Rick Lee Photography
Exemple d'une façade de maison marron montagne en bois de taille moyenne et de plain-pied avec un toit à deux pans.
Exemple d'une façade de maison marron montagne en bois de taille moyenne et de plain-pied avec un toit à deux pans.
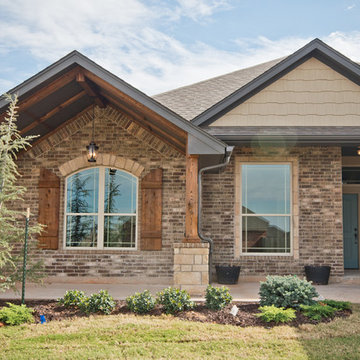
6204 NW 158th Terrace, Deer Creek Park, Edmond, OK
Westpoint Homes http://westpoint-homes.com
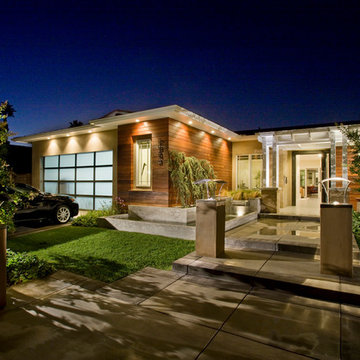
Contemporary Ranch house featuring centralized lighting and water feature, controlled by astronomical time clock. Crestron controls all subsystems in this residence. Audio, Video, Lighting, Shades, HVAC
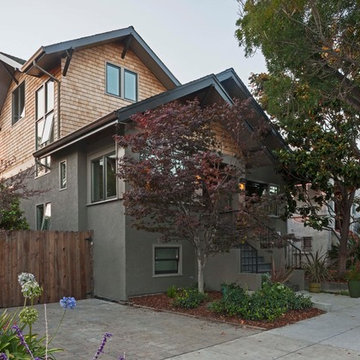
Exemple d'une façade de maison marron craftsman de taille moyenne et à un étage avec un revêtement mixte.
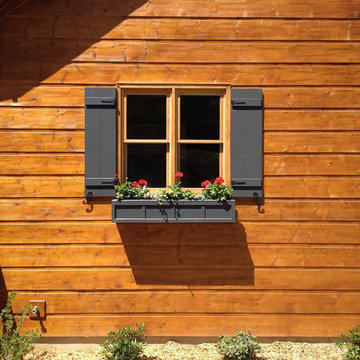
Idées déco pour une façade de maison marron montagne en bois de taille moyenne et de plain-pied.
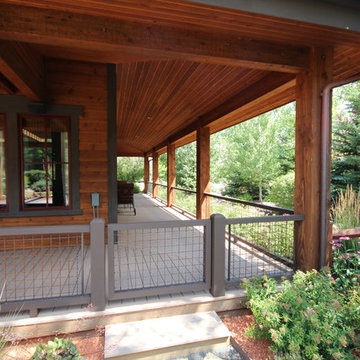
Aménagement d'une façade de maison marron montagne en bois de taille moyenne et de plain-pied.
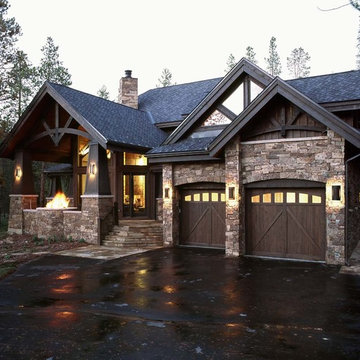
The exceptional design and craftsmanship of this home become apparent from first glance. Richly stained woodwork in a variety of geometric patterns rests atop beautiful stonework that wraps around the entire exterior of the home. This harmonious exterior combination is enhanced by additional outdoor features, including a built-in fire pit overlooking a fishing pond in the foreground and the rugged ridges of Peak One in the distance. The interior of the home features a sophisticated combination of both rustic and contemporary finishes. Of particular note are the concrete countertops and custom concrete tub. This 6,000 square-foot home can be seen at 536 Waterdance Drive in Frisco.

© Paul Bardagjy Photography
Cette photo montre un façade d'immeuble moderne en béton de taille moyenne avec un toit plat.
Cette photo montre un façade d'immeuble moderne en béton de taille moyenne avec un toit plat.
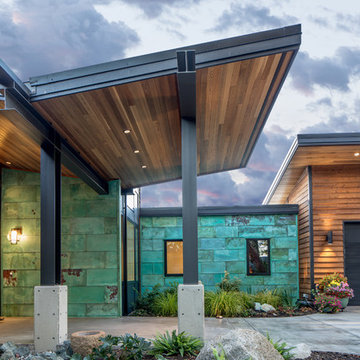
View to entry at sunset. Photography by Stephen Brousseau.
Inspiration pour une façade de maison marron minimaliste de taille moyenne et de plain-pied avec un revêtement mixte, un toit en appentis et un toit en métal.
Inspiration pour une façade de maison marron minimaliste de taille moyenne et de plain-pied avec un revêtement mixte, un toit en appentis et un toit en métal.

This rural retreat along the shores of the St. Joe River embraces the many voices of a close-knit extended family. While contemporary in form - a nod to the older generation’s leanings - the house is built from traditional, rustic, and resilient elements such as a rough-hewn cedar shake roof, locally mined granite, and old-growth fir beams. The house’s east footprint parallels the bluff edge. The low ceilings of a pair of sitting areas help frame views downward to the waterline thirty feet below. These spaces also lend a welcome intimacy since oftentimes the house is only occupied by two. Larger groups are drawn to the vaulted ceilings of the kitchen and living room which open onto a broad meadow to the west that slopes up to a fruit orchard. The importance of group dinners is reflected in the bridge-like form of the dining room that links the two wings of the house.
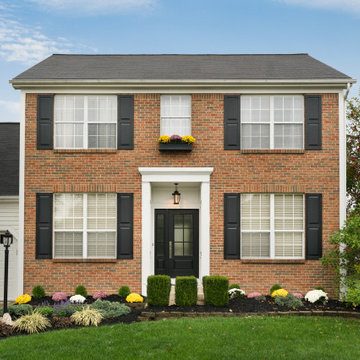
Exterior refresh - new shutters, trim, entry & garage door plus new lighting.
2016
Exemple d'une façade de maison marron chic en brique de taille moyenne et à un étage avec un toit à deux pans, un toit en shingle et un toit gris.
Exemple d'une façade de maison marron chic en brique de taille moyenne et à un étage avec un toit à deux pans, un toit en shingle et un toit gris.
Idées déco de façades de maisons marron de taille moyenne
3