Idées déco de façades de maisons marrons
Trier par :
Budget
Trier par:Populaires du jour
141 - 160 sur 3 773 photos
1 sur 3

Entry of the "Primordial House", a modern duplex by DVW
Exemple d'une petite façade de maison mitoyenne grise scandinave en bois de plain-pied avec un toit à deux pans, un toit en métal et un toit gris.
Exemple d'une petite façade de maison mitoyenne grise scandinave en bois de plain-pied avec un toit à deux pans, un toit en métal et un toit gris.
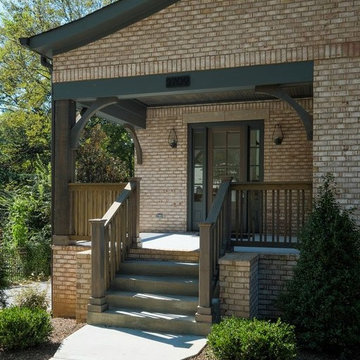
Inspiration pour une façade de maison beige victorienne en brique de taille moyenne et à un étage avec un toit à deux pans.
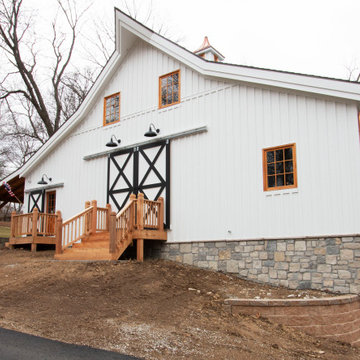
Réalisation d'une façade de maison blanche champêtre en bois de taille moyenne et à un étage avec un toit à quatre pans et un toit en shingle.
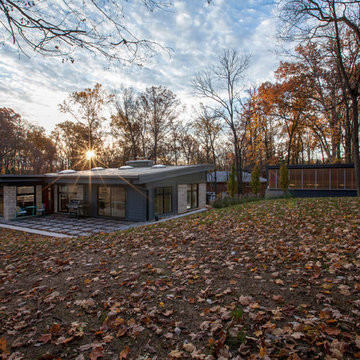
Property at sunrise reveals house and garage mirrored form and adjacency with site sloping high-to-low at sunrise - Architecture + Photography: HAUS
Aménagement d'une grande façade de maison grise rétro en panneau de béton fibré à un étage avec un toit plat.
Aménagement d'une grande façade de maison grise rétro en panneau de béton fibré à un étage avec un toit plat.
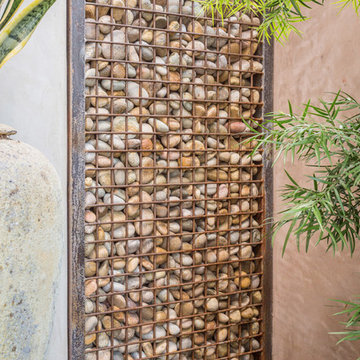
We love this backyard. The nature-inspired space includes rock cages to support the porch and create a beautiful privacy wall.
Cette photo montre une façade de maison grise moderne en stuc de taille moyenne et de plain-pied avec un toit à quatre pans.
Cette photo montre une façade de maison grise moderne en stuc de taille moyenne et de plain-pied avec un toit à quatre pans.

This custom hillside home takes advantage of the terrain in order to provide sweeping views of the local Silver Lake neighborhood. A stepped sectional design provides balconies and outdoor space at every level.

Project Overview:
This modern ADU build was designed by Wittman Estes Architecture + Landscape and pre-fab tech builder NODE. Our Gendai siding with an Amber oil finish clads the exterior. Featured in Dwell, Designmilk and other online architectural publications, this tiny project packs a punch with affordable design and a focus on sustainability.
This modern ADU build was designed by Wittman Estes Architecture + Landscape and pre-fab tech builder NODE. Our shou sugi ban Gendai siding with a clear alkyd finish clads the exterior. Featured in Dwell, Designmilk and other online architectural publications, this tiny project packs a punch with affordable design and a focus on sustainability.
“A Seattle homeowner hired Wittman Estes to design an affordable, eco-friendly unit to live in her backyard as a way to generate rental income. The modern structure is outfitted with a solar roof that provides all of the energy needed to power the unit and the main house. To make it happen, the firm partnered with NODE, known for their design-focused, carbon negative, non-toxic homes, resulting in Seattle’s first DADU (Detached Accessory Dwelling Unit) with the International Living Future Institute’s (IFLI) zero energy certification.”
Product: Gendai 1×6 select grade shiplap
Prefinish: Amber
Application: Residential – Exterior
SF: 350SF
Designer: Wittman Estes, NODE
Builder: NODE, Don Bunnell
Date: November 2018
Location: Seattle, WA
Photos courtesy of: Andrew Pogue
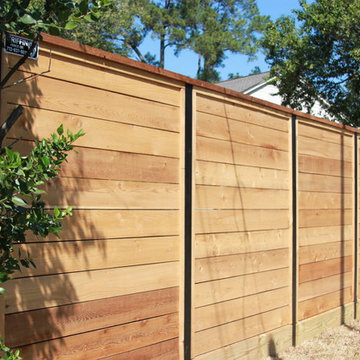
Idées déco pour une façade de maison blanche contemporaine en brique de taille moyenne et de plain-pied avec un toit à quatre pans.
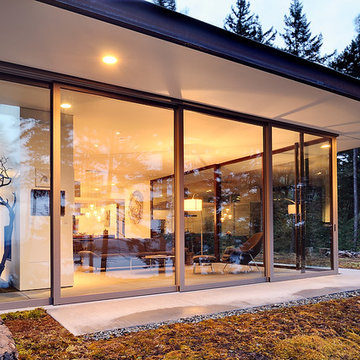
Idée de décoration pour une façade de maison noire design en panneau de béton fibré de taille moyenne et de plain-pied avec un toit plat.

American Style Collection™ fiberglass entry doors were inspired by early 1900s residential architecture. The collection complements many popular home designs, including Arts and Crafts, Bungalow, Cottage and Colonial Revival styles.
Made with our patented AccuGrain™ technology, you get the look of high-grade wood with all of the durability of fiberglass. The exterior doors in this collection have the look and feel of a real wood front door — with solid wood square edges, architecturally correct stiles, rails and panels. Unlike genuine wood doors, they resist splitting, cracking and rotting.
Door
Craftsman Lite 2 Panel Flush-Glazed 3 Lite
Style IDs Available Sizes Available Options
CCA230
3'0" x 6'8"
Flush Glazed (?)
Sidelites
Left Sidelite Style ID Available Sizes Features
CCA3400SL
12" x 6'8"
14" x 6'8"
Flush Glazed (?)
Right Sidelite Style ID Available Sizes Features
CCA3400SL
12" x 6'8"
14" x 6'8"
Flush Glazed (?)
Transom
Transom Style ID Available Sizes
19220T
30D12 - Rectangular
30D14 - Rectangular
Finish Option: Stainable Paintable Available Accessories: Dentil Shelves
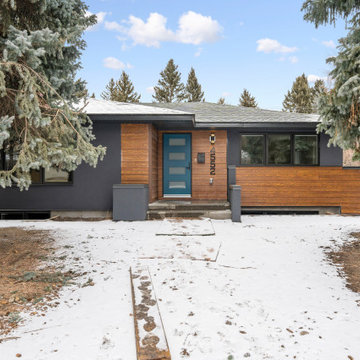
Cette photo montre une petite façade de maison multicolore chic de plain-pied avec un revêtement mixte, un toit en shingle et un toit noir.

Two unusable singe car carriage garages sharing a wall were torn down and replaced with two full sized single car garages with two 383 sqft studio ADU's on top. The property line runs through the middle of the building. We treated this structure as a townhome with a common wall between. 503 Real Estate Photography

Who lives there: Asha Mevlana and her Havanese dog named Bali
Location: Fayetteville, Arkansas
Size: Main house (400 sq ft), Trailer (160 sq ft.), 1 loft bedroom, 1 bath
What sets your home apart: The home was designed specifically for my lifestyle.
My inspiration: After reading the book, "The Life Changing Magic of Tidying," I got inspired to just live with things that bring me joy which meant scaling down on everything and getting rid of most of my possessions and all of the things that I had accumulated over the years. I also travel quite a bit and wanted to live with just what I needed.
About the house: The L-shaped house consists of two separate structures joined by a deck. The main house (400 sq ft), which rests on a solid foundation, features the kitchen, living room, bathroom and loft bedroom. To make the small area feel more spacious, it was designed with high ceilings, windows and two custom garage doors to let in more light. The L-shape of the deck mirrors the house and allows for the two separate structures to blend seamlessly together. The smaller "amplified" structure (160 sq ft) is built on wheels to allow for touring and transportation. This studio is soundproof using recycled denim, and acts as a recording studio/guest bedroom/practice area. But it doesn't just look like an amp, it actually is one -- just plug in your instrument and sound comes through the front marine speakers onto the expansive deck designed for concerts.
My favorite part of the home is the large kitchen and the expansive deck that makes the home feel even bigger. The deck also acts as a way to bring the community together where local musicians perform. I love having a the amp trailer as a separate space to practice music. But I especially love all the light with windows and garage doors throughout.
Design team: Brian Crabb (designer), Zack Giffin (builder, custom furniture) Vickery Construction (builder) 3 Volve Construction (builder)
Design dilemmas: Because the city wasn’t used to having tiny houses there were certain rules that didn’t quite make sense for a tiny house. I wasn’t allowed to have stairs leading up to the loft, only ladders were allowed. Since it was built, the city is beginning to revisit some of the old rules and hopefully things will be changing.
Photo cred: Don Shreve

фотографии - Дмитрий Цыренщиков
Cette image montre une façade de maison beige chalet en bois de taille moyenne et à deux étages et plus avec un toit en métal et un toit de Gambrel.
Cette image montre une façade de maison beige chalet en bois de taille moyenne et à deux étages et plus avec un toit en métal et un toit de Gambrel.
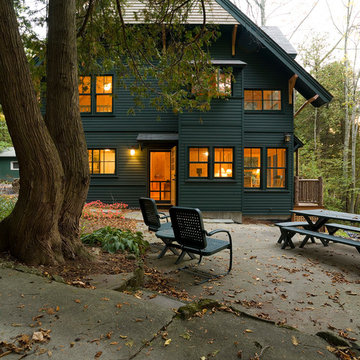
Lake House in Northern Vermont
Cette image montre une petite façade de maison verte craftsman en bois à un étage avec un toit à deux pans.
Cette image montre une petite façade de maison verte craftsman en bois à un étage avec un toit à deux pans.
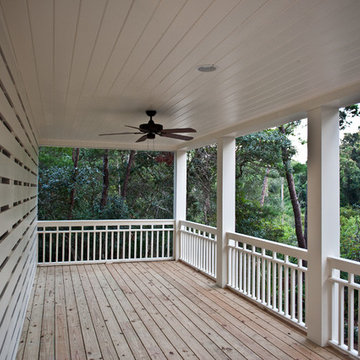
Brandan Babineaux
Cette image montre une façade de maison beige marine en panneau de béton fibré de taille moyenne et à un étage.
Cette image montre une façade de maison beige marine en panneau de béton fibré de taille moyenne et à un étage.
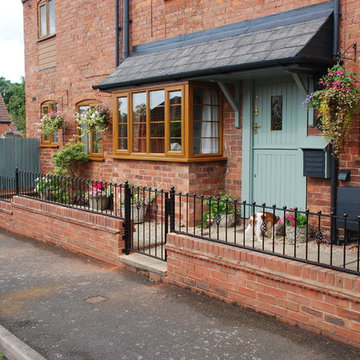
Required to give the frontage a more finished and attractive look as well as providing more of a physical barrier as the wall was quite low with no gate.
Council restrictions meant the overall height could not exceed 1 metre. The gate uses a concealed self closing mechanism.
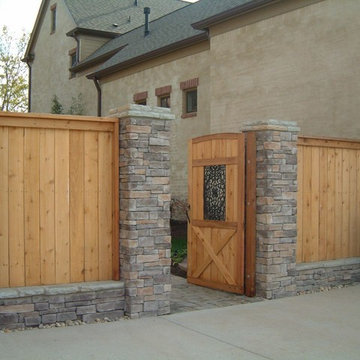
Aménagement d'une grande façade de maison beige classique à un étage avec un revêtement mixte.
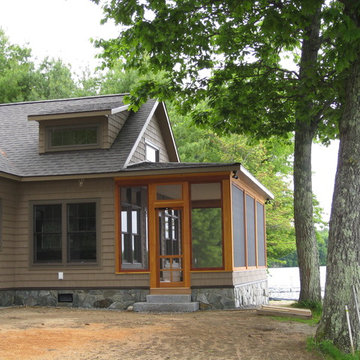
There was an existing cottage right on the shoreline which we demolished (saving the stone fireplace) and replaced with a new low-maintenance cottage.
Victor Trodella

Deep in the woods, this mountain cabin just outside Asheville, NC, was designed as the perfect weekend getaway space. The owner uses it as an Airbnb for income. From the wooden cathedral ceiling to the nature-inspired loft railing, from the wood-burning free-standing stove, to the stepping stone walkways—everything is geared toward easy relaxation. For maximum interior space usage, the sleeping loft is accessed via an outside stairway.
Idées déco de façades de maisons marrons
8