Idées déco de façades de maisons marrons
Trier par :
Budget
Trier par:Populaires du jour
101 - 120 sur 3 768 photos
1 sur 3

Shingle details and handsome stone accents give this traditional carriage house the look of days gone by while maintaining all of the convenience of today. The goal for this home was to maximize the views of the lake and this three-story home does just that. With multi-level porches and an abundance of windows facing the water. The exterior reflects character, timelessness, and architectural details to create a traditional waterfront home.
The exterior details include curved gable rooflines, crown molding, limestone accents, cedar shingles, arched limestone head garage doors, corbels, and an arched covered porch. Objectives of this home were open living and abundant natural light. This waterfront home provides space to accommodate entertaining, while still living comfortably for two. The interior of the home is distinguished as well as comfortable.
Graceful pillars at the covered entry lead into the lower foyer. The ground level features a bonus room, full bath, walk-in closet, and garage. Upon entering the main level, the south-facing wall is filled with numerous windows to provide the entire space with lake views and natural light. The hearth room with a coffered ceiling and covered terrace opens to the kitchen and dining area.
The best views were saved on the upper level for the master suite. Third-floor of this traditional carriage house is a sanctuary featuring an arched opening covered porch, two walk-in closets, and an en suite bathroom with a tub and shower.
Round Lake carriage house is located in Charlevoix, Michigan. Round lake is the best natural harbor on Lake Michigan. Surrounded by the City of Charlevoix, it is uniquely situated in an urban center, but with access to thousands of acres of the beautiful waters of northwest Michigan. The lake sits between Lake Michigan to the west and Lake Charlevoix to the east.
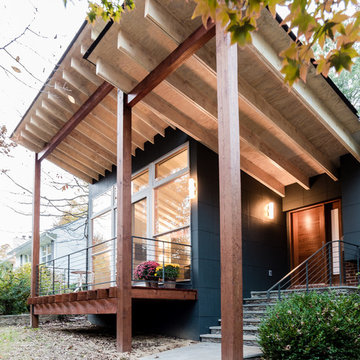
Tod Connell
Inspiration pour une façade de maison grise traditionnelle de taille moyenne et de plain-pied avec un toit en appentis.
Inspiration pour une façade de maison grise traditionnelle de taille moyenne et de plain-pied avec un toit en appentis.
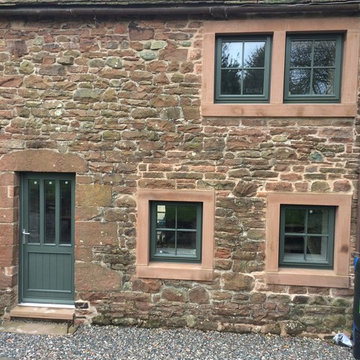
2030
Aménagement d'une façade de maison rouge classique en pierre de taille moyenne et à un étage avec un toit à deux pans.
Aménagement d'une façade de maison rouge classique en pierre de taille moyenne et à un étage avec un toit à deux pans.
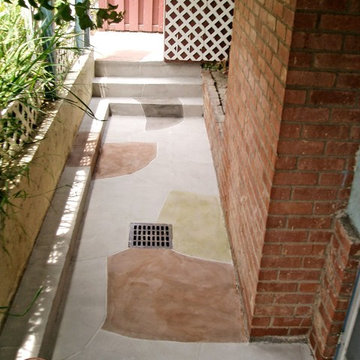
Flagstone side yard with brick wall and small gate in Los Angeles by Supreme Remodeling INC.
Cette image montre une façade de maison design en brique de taille moyenne et de plain-pied.
Cette image montre une façade de maison design en brique de taille moyenne et de plain-pied.
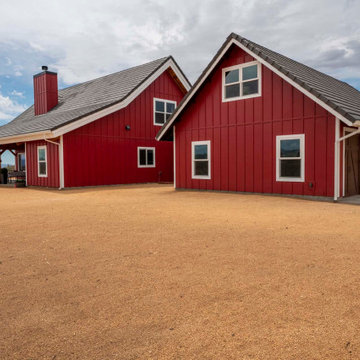
Exterior Post and Beam Barn Home with One Open Lean-To Porch
Idées déco pour une façade de maison rouge montagne en planches et couvre-joints de taille moyenne et à un étage avec un toit à deux pans, un toit en shingle et un toit noir.
Idées déco pour une façade de maison rouge montagne en planches et couvre-joints de taille moyenne et à un étage avec un toit à deux pans, un toit en shingle et un toit noir.
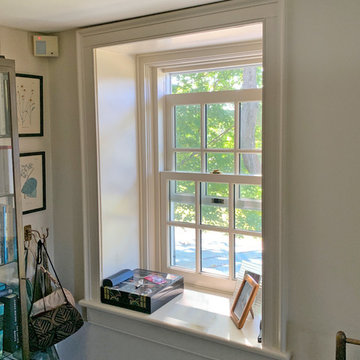
West Amwell, NJ. This stunning Historic 1730 Stone Farmhouse was in need of window replacements throughout. A&E installed energy efficient Marvin Ultimate Double Hung windows which keep with the traditional aesthetic of the home, but provide state-of-the-art window performance. Inside, window trim was added when needed and the deep window sills were painted bone white for a crisp, clean look.
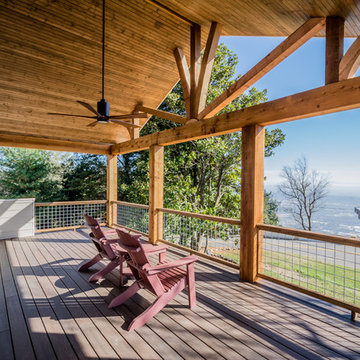
Exemple d'une grande façade de maison marron montagne en panneau de béton fibré à un étage avec un toit à deux pans et un toit en shingle.
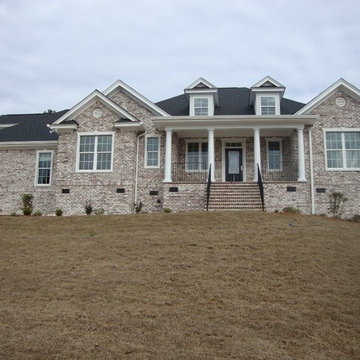
Architect - Robin Brackett
Idées déco pour une façade de maison blanche classique en brique de taille moyenne et à un étage.
Idées déco pour une façade de maison blanche classique en brique de taille moyenne et à un étage.
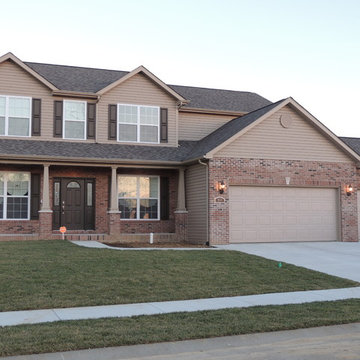
Idée de décoration pour une grande façade de maison rouge tradition en brique à un étage avec un toit à deux pans.
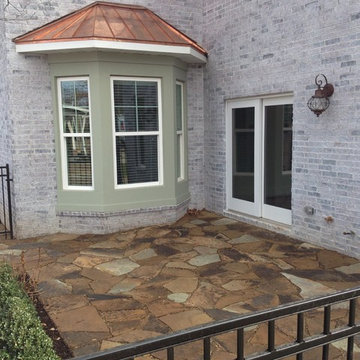
exterior of brick home with landscape remodel
Réalisation d'une façade de maison grise tradition en brique à un étage et de taille moyenne avec un toit à deux pans et un toit en tuile.
Réalisation d'une façade de maison grise tradition en brique à un étage et de taille moyenne avec un toit à deux pans et un toit en tuile.
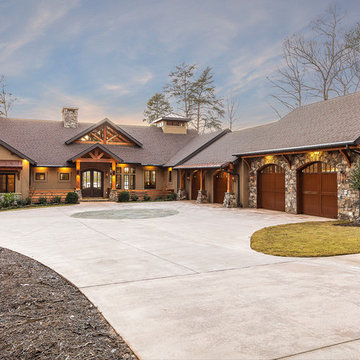
Modern functionality meets rustic charm in this expansive custom home. Featuring a spacious open-concept great room with dark hardwood floors, stone fireplace, and wood finishes throughout.
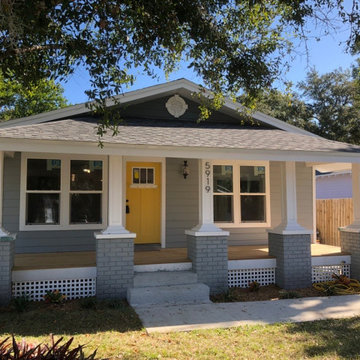
This 1920's bungalow in the charming area of Seminole Heights in Tampa, Florida was a labor of love to renovate, add a master suite addition, and stage to sell!
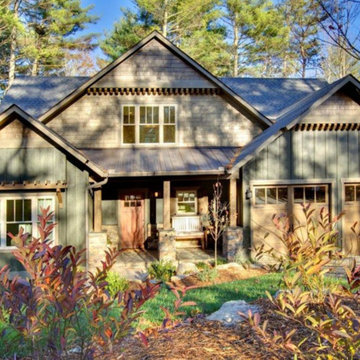
Aménagement d'une façade de maison verte craftsman de taille moyenne et à deux étages et plus avec un revêtement mixte et un toit à deux pans.
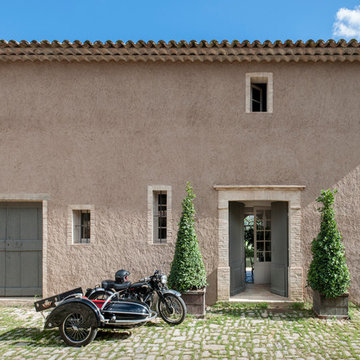
Bernard Touillon photographe
La Maison de Charrier décorateur
Réalisation d'une façade de maison beige champêtre de taille moyenne et à un étage.
Réalisation d'une façade de maison beige champêtre de taille moyenne et à un étage.
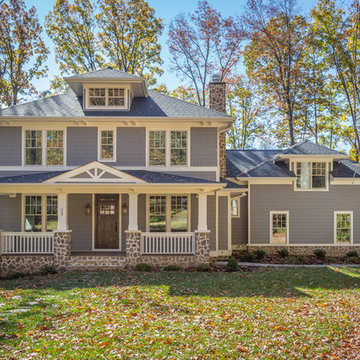
Matt Harbison
Idées déco pour une façade de maison grise classique en panneau de béton fibré de taille moyenne et à un étage avec un toit à quatre pans et un toit en shingle.
Idées déco pour une façade de maison grise classique en panneau de béton fibré de taille moyenne et à un étage avec un toit à quatre pans et un toit en shingle.
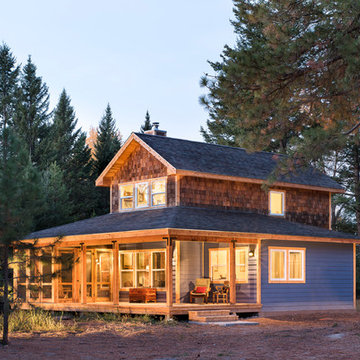
Cozy cabin in the woods. Covered porch with screened in portion. Cedar shingle siding. Exposed wood beams and rafters.
Longviews Studios
Cette image montre une petite façade de maison bleue chalet à un étage avec un revêtement mixte et un toit à deux pans.
Cette image montre une petite façade de maison bleue chalet à un étage avec un revêtement mixte et un toit à deux pans.
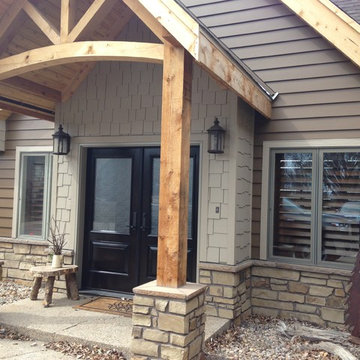
Cette image montre une façade de maison grise chalet en bois de taille moyenne et à un étage avec un toit à croupette.
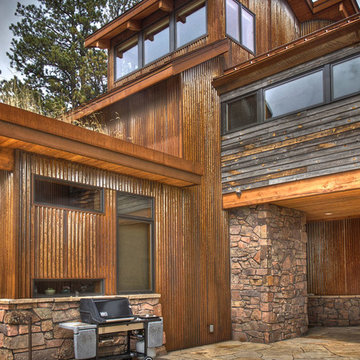
Idée de décoration pour une façade de maison champêtre de taille moyenne et à un étage avec un revêtement mixte, un toit à deux pans et un toit en métal.
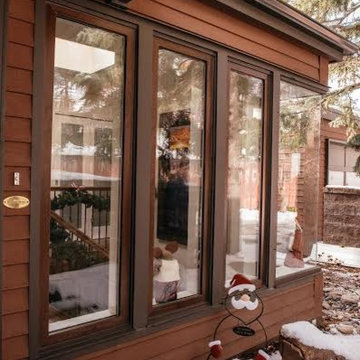
Cette photo montre une façade de maison marron montagne de taille moyenne et à un étage avec un revêtement en vinyle et un toit à quatre pans.
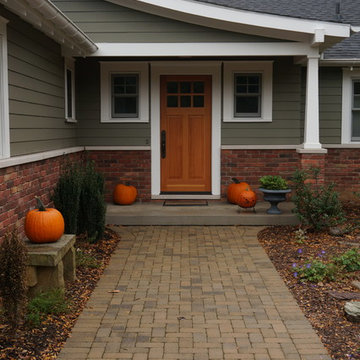
Looking up the path to the front entry door. Paint color: Pittsburgh Paints Manor Hall (deep tone base) Autumn Grey 511-6.
Photos by Studio Z Architecture
Idées déco de façades de maisons marrons
6