Idées déco de façades de maisons méditerranéennes
Trier par :
Budget
Trier par:Populaires du jour
1 - 20 sur 3 601 photos
1 sur 3

Cette image montre une grande façade de maison multicolore méditerranéenne en stuc à un étage avec un toit en tuile et un toit à quatre pans.

Design Consultant Jeff Doubét is the author of Creating Spanish Style Homes: Before & After – Techniques – Designs – Insights. The 240 page “Design Consultation in a Book” is now available. Please visit SantaBarbaraHomeDesigner.com for more info.
Jeff Doubét specializes in Santa Barbara style home and landscape designs. To learn more info about the variety of custom design services I offer, please visit SantaBarbaraHomeDesigner.com
Jeff Doubét is the Founder of Santa Barbara Home Design - a design studio based in Santa Barbara, California USA.

We were excited when the homeowners of this project approached us to help them with their whole house remodel as this is a historic preservation project. The historical society has approved this remodel. As part of that distinction we had to honor the original look of the home; keeping the façade updated but intact. For example the doors and windows are new but they were made as replicas to the originals. The homeowners were relocating from the Inland Empire to be closer to their daughter and grandchildren. One of their requests was additional living space. In order to achieve this we added a second story to the home while ensuring that it was in character with the original structure. The interior of the home is all new. It features all new plumbing, electrical and HVAC. Although the home is a Spanish Revival the homeowners style on the interior of the home is very traditional. The project features a home gym as it is important to the homeowners to stay healthy and fit. The kitchen / great room was designed so that the homewoners could spend time with their daughter and her children. The home features two master bedroom suites. One is upstairs and the other one is down stairs. The homeowners prefer to use the downstairs version as they are not forced to use the stairs. They have left the upstairs master suite as a guest suite.
Enjoy some of the before and after images of this project:
http://www.houzz.com/discussions/3549200/old-garage-office-turned-gym-in-los-angeles
http://www.houzz.com/discussions/3558821/la-face-lift-for-the-patio
http://www.houzz.com/discussions/3569717/la-kitchen-remodel
http://www.houzz.com/discussions/3579013/los-angeles-entry-hall
http://www.houzz.com/discussions/3592549/exterior-shots-of-a-whole-house-remodel-in-la
http://www.houzz.com/discussions/3607481/living-dining-rooms-become-a-library-and-formal-dining-room-in-la
http://www.houzz.com/discussions/3628842/bathroom-makeover-in-los-angeles-ca
http://www.houzz.com/discussions/3640770/sweet-dreams-la-bedroom-remodels
Exterior: Approved by the historical society as a Spanish Revival, the second story of this home was an addition. All of the windows and doors were replicated to match the original styling of the house. The roof is a combination of Gable and Hip and is made of red clay tile. The arched door and windows are typical of Spanish Revival. The home also features a Juliette Balcony and window.
Library / Living Room: The library offers Pocket Doors and custom bookcases.
Powder Room: This powder room has a black toilet and Herringbone travertine.
Kitchen: This kitchen was designed for someone who likes to cook! It features a Pot Filler, a peninsula and an island, a prep sink in the island, and cookbook storage on the end of the peninsula. The homeowners opted for a mix of stainless and paneled appliances. Although they have a formal dining room they wanted a casual breakfast area to enjoy informal meals with their grandchildren. The kitchen also utilizes a mix of recessed lighting and pendant lights. A wine refrigerator and outlets conveniently located on the island and around the backsplash are the modern updates that were important to the homeowners.
Master bath: The master bath enjoys both a soaking tub and a large shower with body sprayers and hand held. For privacy, the bidet was placed in a water closet next to the shower. There is plenty of counter space in this bathroom which even includes a makeup table.
Staircase: The staircase features a decorative niche
Upstairs master suite: The upstairs master suite features the Juliette balcony
Outside: Wanting to take advantage of southern California living the homeowners requested an outdoor kitchen complete with retractable awning. The fountain and lounging furniture keep it light.
Home gym: This gym comes completed with rubberized floor covering and dedicated bathroom. It also features its own HVAC system and wall mounted TV.

A full view of the back side of this Modern Spanish residence showing the outdoor dining area, fireplace, sliding door, kitchen, family room and master bedroom balcony.
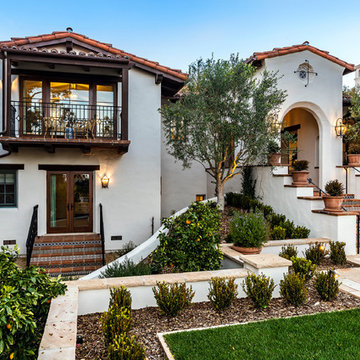
The finished project brings the client’s vision and the architect’s design to life.
Architect: The Warner Group.
Photographer: Kelly Teich
Inspiration pour une grande façade de maison blanche méditerranéenne en stuc à un étage avec un toit à deux pans et un toit en tuile.
Inspiration pour une grande façade de maison blanche méditerranéenne en stuc à un étage avec un toit à deux pans et un toit en tuile.
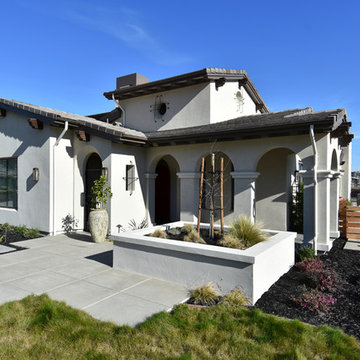
Photo by Maria Zichil
Inspiration pour une façade de maison beige méditerranéenne en stuc de taille moyenne et à un étage avec un toit plat et un toit en tuile.
Inspiration pour une façade de maison beige méditerranéenne en stuc de taille moyenne et à un étage avec un toit plat et un toit en tuile.
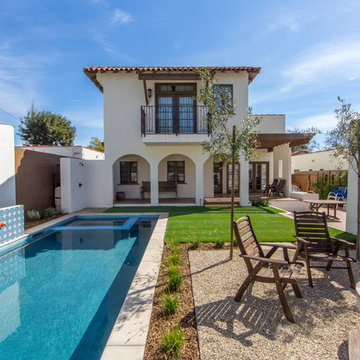
Photos by Anthony DeSantis
Cette photo montre une façade de maison blanche méditerranéenne en stuc de taille moyenne et à un étage avec un toit plat et un toit en shingle.
Cette photo montre une façade de maison blanche méditerranéenne en stuc de taille moyenne et à un étage avec un toit plat et un toit en shingle.
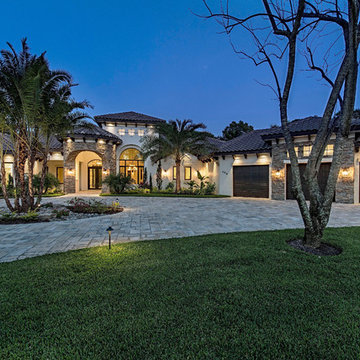
Front elevation at dusk by Kenny Siebenhar
Réalisation d'une grande façade de maison blanche méditerranéenne en stuc de plain-pied avec un toit à quatre pans.
Réalisation d'une grande façade de maison blanche méditerranéenne en stuc de plain-pied avec un toit à quatre pans.
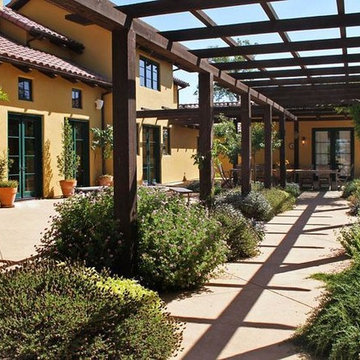
Réalisation d'une grande façade de maison jaune méditerranéenne en stuc à un étage.
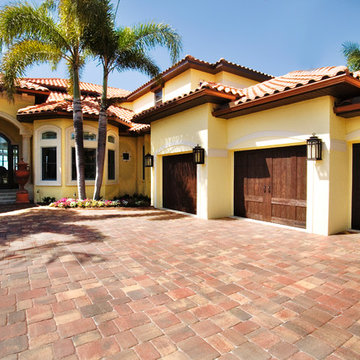
http://www.casabellaproductions.com/
Exemple d'une grande façade de maison jaune méditerranéenne en stuc à un étage avec un toit à quatre pans.
Exemple d'une grande façade de maison jaune méditerranéenne en stuc à un étage avec un toit à quatre pans.
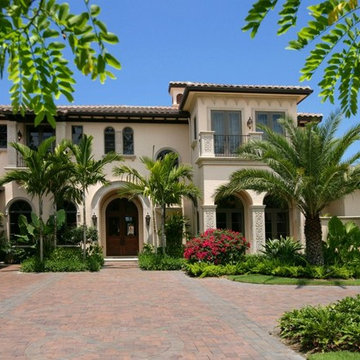
Doug Thompson Photography
Idées déco pour une grande façade de maison beige méditerranéenne en stuc à un étage avec un toit à quatre pans et un toit en tuile.
Idées déco pour une grande façade de maison beige méditerranéenne en stuc à un étage avec un toit à quatre pans et un toit en tuile.
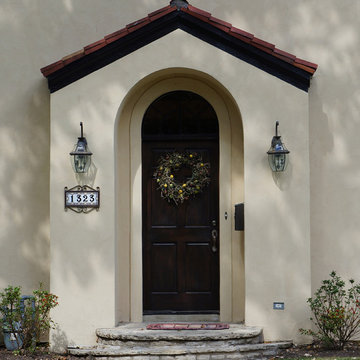
This Spanish style home is further enhanced by is complementary features. The curvature of the door and Spanish style roof tiles are popularly seen with this design style as well as the Spanish tiles seen in the address .
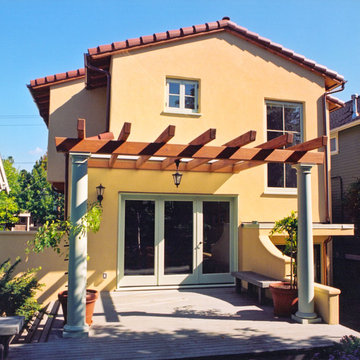
View from backyard with partially covered pergola. Stucco is new with integral color. Windows were recessed to suggest thick masonry walls. Roof tile is concrete since clay is vulnerable to cracking in Seattle winters.
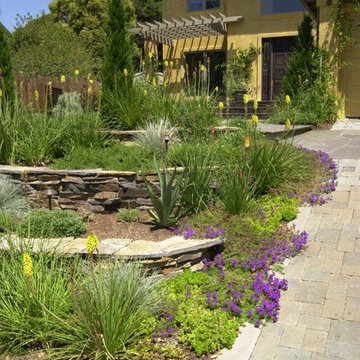
Complete renovation of the home's exterior from Colonial Track to Custom Tuscan. Stone terraced walls with new driveway of Interlocking Concrete Pavers with Drought Tolerant Plantings
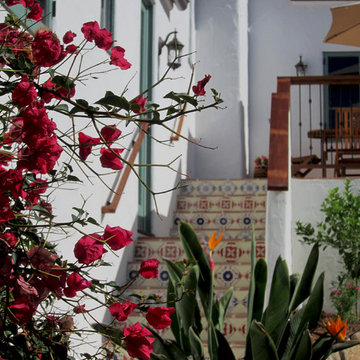
Design Consultant Jeff Doubét is the author of Creating Spanish Style Homes: Before & After – Techniques – Designs – Insights. The 240 page “Design Consultation in a Book” is now available. Please visit SantaBarbaraHomeDesigner.com for more info.
Jeff Doubét specializes in Santa Barbara style home and landscape designs. To learn more info about the variety of custom design services I offer, please visit SantaBarbaraHomeDesigner.com
Jeff Doubét is the Founder of Santa Barbara Home Design - a design studio based in Santa Barbara, California USA.
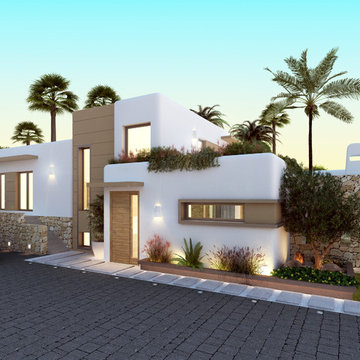
The modern Ibiza style, Mediterranean flavour
Aménagement d'une grande façade de maison blanche méditerranéenne en stuc à niveaux décalés avec un toit plat.
Aménagement d'une grande façade de maison blanche méditerranéenne en stuc à niveaux décalés avec un toit plat.
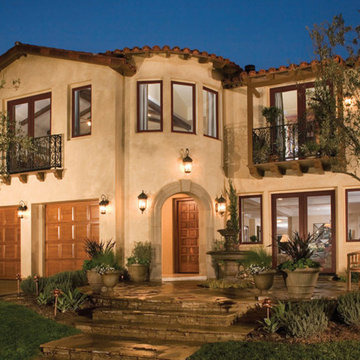
Aménagement d'une façade de maison beige méditerranéenne en stuc de taille moyenne et à un étage avec un toit à quatre pans et un toit en tuile.
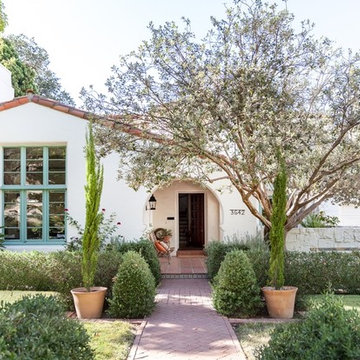
Kat Alves
Inspiration pour une grande façade de maison blanche méditerranéenne en stuc à un étage avec un toit à quatre pans.
Inspiration pour une grande façade de maison blanche méditerranéenne en stuc à un étage avec un toit à quatre pans.
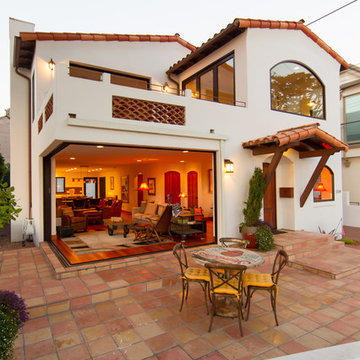
Trevor Povah
Cette photo montre une façade de maison blanche méditerranéenne en stuc à un étage et de taille moyenne avec un toit à deux pans et un toit en tuile.
Cette photo montre une façade de maison blanche méditerranéenne en stuc à un étage et de taille moyenne avec un toit à deux pans et un toit en tuile.
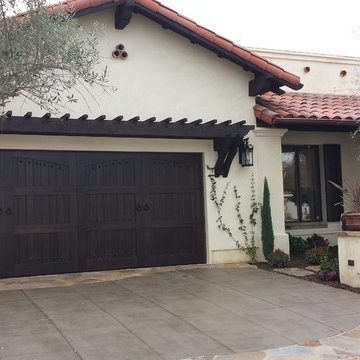
Cette image montre une façade de maison blanche méditerranéenne en stuc de taille moyenne et de plain-pied avec un toit à deux pans et un toit en tuile.
Idées déco de façades de maisons méditerranéennes
1