Idées déco de façades de maisons métalliques avec un toit en appentis
Trier par :
Budget
Trier par:Populaires du jour
161 - 180 sur 1 590 photos
1 sur 3
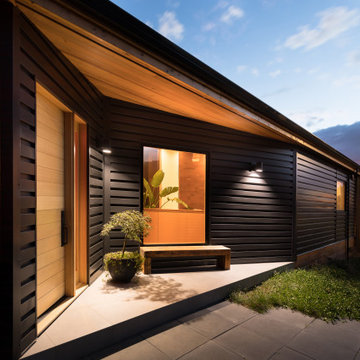
Idée de décoration pour une grande façade de maison métallique et noire vintage à un étage avec un toit en appentis et un toit en métal.
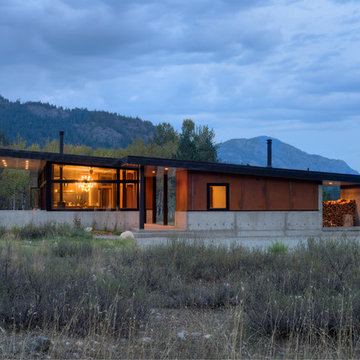
CAST architecture
Aménagement d'une petite façade de maison métallique et marron contemporaine de plain-pied avec un toit en appentis.
Aménagement d'une petite façade de maison métallique et marron contemporaine de plain-pied avec un toit en appentis.
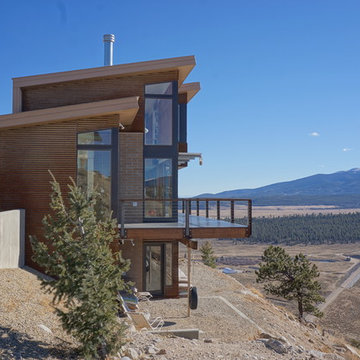
This 2,000 square foot vacation home is located in the rocky mountains. The home was designed for thermal efficiency and to maximize flexibility of space. Sliding panels convert the two bedroom home into 5 separate sleeping areas at night, and back into larger living spaces during the day. The structure is constructed of SIPs (structurally insulated panels). The glass walls, window placement, large overhangs, sunshade and concrete floors are designed to take advantage of passive solar heating and cooling, while the masonry thermal mass heats and cools the home at night.
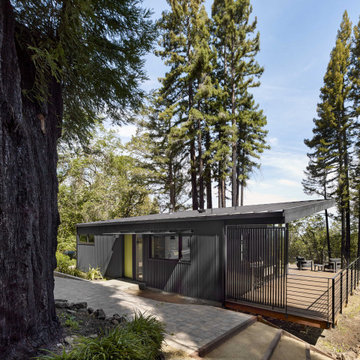
Idées déco pour une petite façade de Tiny House métallique et noire de plain-pied avec un toit en appentis, un toit en métal et un toit noir.
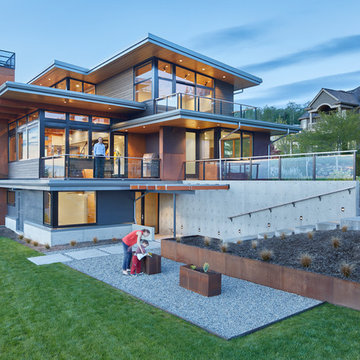
A new custom residence in the Harrison Views neighborhood of Issaquah Highlands.
The home incorporates high-performance envelope elements (a few of the strategies so far include alum-clad windows, rock wall house wrap insulation, green-roofs and provision for photovoltaic panels).
The building site has a unique upper bench and lower bench with a steep slope between them. The siting of the house takes advantage of this topography, creating a linear datum line that not only serves as a retaining wall but also as an organizing element for the home’s circulation.
The massing of the home is designed to maximize views, natural daylight and compliment the scale of the surrounding community. The living spaces are oriented to capture the panoramic views to the southwest and northwest, including Lake Washington and the Olympic mountain range as well as Seattle and Bellevue skylines.
A series of green roofs and protected outdoor spaces will allow the homeowners to extend their living spaces year-round.
With an emphasis on durability, the material palette will consist of a gray stained cedar siding, corten steel panels, cement board siding, T&G fir soffits, exposed wood beams, black fiberglass windows, board-formed concrete, glass railings and a standing seam metal roof.
A careful site analysis was done early on to suss out the best views and determine how unbuilt adjacent lots might be developed.
The total area is 3,425 SF of living space plus 575 SF for the garage.
Photos by Benjamin Benschneider. Architecture by Studio Zerbey Architecture + Design. Cabinets by LEICHT SEATTLE.
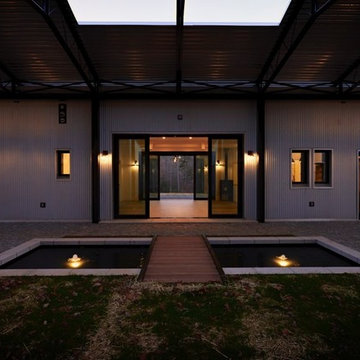
Winter view from the walled courtyard looking over the water feature in to the main living pod. Multi-slide pocket doors by Marvin pocket in to the walls to provide an uninterrupted see-through view to the south and north from inside the pod. Cladding is 20 gauge corrugated galvalume metal. Courtyard structure is all heavy guage steel frame and trusses with corrugated metal roof. Courtyard pavers and water feature coping are rough cut and smooth cut granite, respectively. Bridge is made with steel frame and Kumara wood deck tiles by Bison.
Photo by Bryan Willy Phtographer
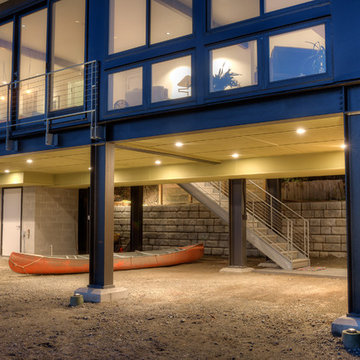
Detail of steel frame and entry stair. Photography by Lucas Henning.
Inspiration pour une petite façade de maison métallique et noire minimaliste à deux étages et plus avec un toit en appentis et un toit en métal.
Inspiration pour une petite façade de maison métallique et noire minimaliste à deux étages et plus avec un toit en appentis et un toit en métal.
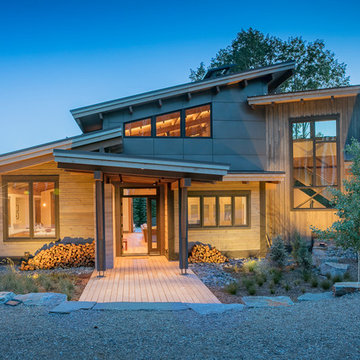
Tim Stone
Cette image montre une façade de maison métallique et grise design de taille moyenne et de plain-pied avec un toit en appentis et un toit en métal.
Cette image montre une façade de maison métallique et grise design de taille moyenne et de plain-pied avec un toit en appentis et un toit en métal.
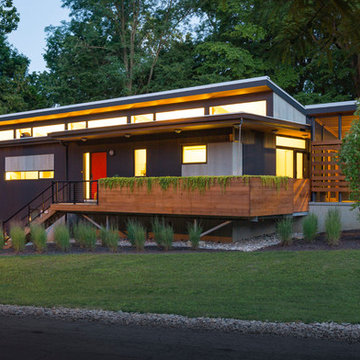
RVP Photography
Exemple d'une petite façade de maison métallique et noire tendance de plain-pied avec un toit en appentis.
Exemple d'une petite façade de maison métallique et noire tendance de plain-pied avec un toit en appentis.
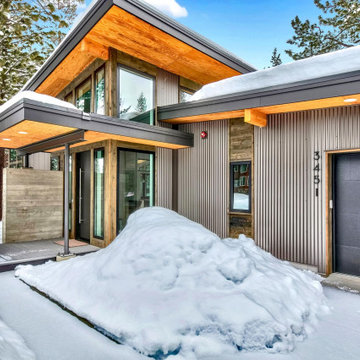
Exemple d'une petite façade de maison métallique moderne de plain-pied avec un toit en appentis.
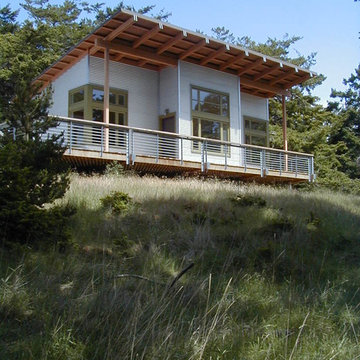
The guest cottage includes a shared bath and storage area with bunk rooms on each side.
photo: Adams Mohler Ghillino
Exemple d'une façade de maison métallique tendance avec un toit en appentis.
Exemple d'une façade de maison métallique tendance avec un toit en appentis.

Breezeway between house and garage includes covered hot tub area screened from primary entrance on opposite side - Architect: HAUS | Architecture For Modern Lifestyles - Builder: WERK | Building Modern - Photo: HAUS
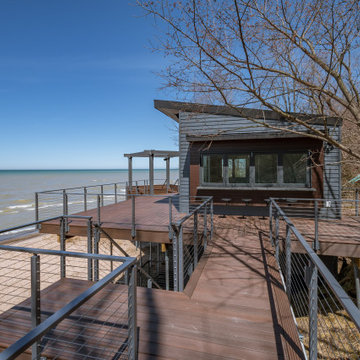
Aménagement d'une petite façade de maison métallique et grise contemporaine à un étage avec un toit en appentis et un toit en métal.
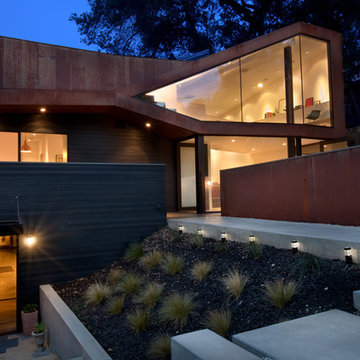
ANX, Scott Rhea
Réalisation d'une grande façade de maison métallique et multicolore design à un étage avec un toit en appentis et un toit en métal.
Réalisation d'une grande façade de maison métallique et multicolore design à un étage avec un toit en appentis et un toit en métal.
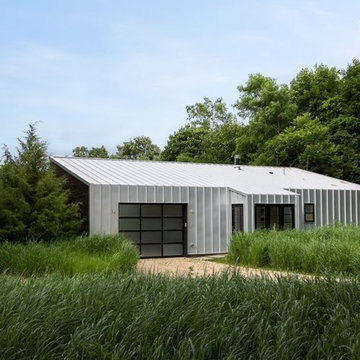
Idée de décoration pour une façade de maison métallique et grise minimaliste de taille moyenne et de plain-pied avec un toit en appentis et un toit en métal.
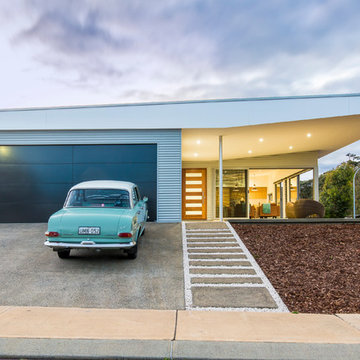
Ange Wall
Exemple d'une façade de maison métallique rétro de plain-pied avec un toit en appentis.
Exemple d'une façade de maison métallique rétro de plain-pied avec un toit en appentis.
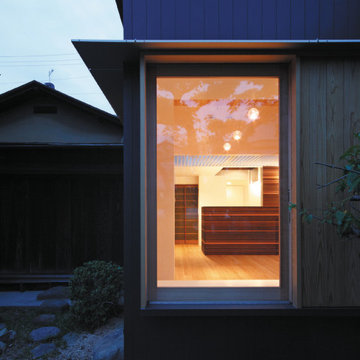
Réalisation d'une petite façade de maison métallique et noire minimaliste en planches et couvre-joints de plain-pied avec un toit en appentis, un toit en métal et un toit gris.

Entry and North Decks Elevate to Overlook Pier Cove Valley - Bridge House - Fenneville, Michigan - Lake Michigan, Saugutuck, Michigan, Douglas Michigan - HAUS | Architecture For Modern Lifestyles
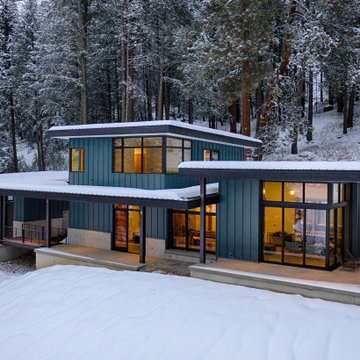
photo by CAST Architecture
Aménagement d'une façade de maison métallique moderne à un étage avec un toit en appentis et un toit en métal.
Aménagement d'une façade de maison métallique moderne à un étage avec un toit en appentis et un toit en métal.
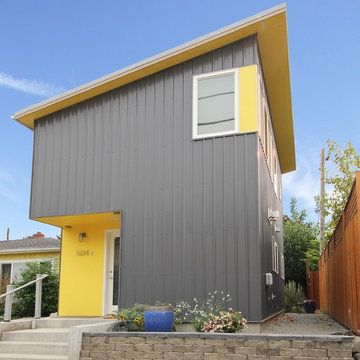
Sara and Barry's backyard cottage is located on an arterial in the heart of ballard's brewery district. The design takes into account the setting with industrial siding and limited windows facing the street. The cottage opens up to the south to take advantage of natural lighting and territorial views. The cottage was intended for and is being used as a short term rental providing income for the owners. It contains two floors with separate entrances. One of which serves as the home office for Barry who is a general contractor and who built the cottage.
Idées déco de façades de maisons métalliques avec un toit en appentis
9