Idées déco de façades de maisons métalliques avec un toit en appentis
Trier par :
Budget
Trier par:Populaires du jour
121 - 140 sur 1 590 photos
1 sur 3
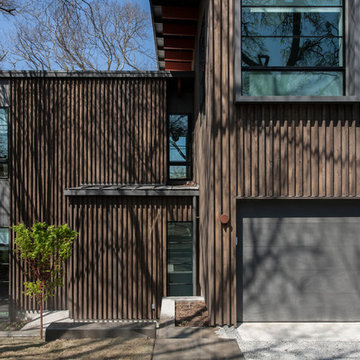
Aménagement d'une façade de maison métallique et marron contemporaine de taille moyenne et à un étage avec un toit en appentis et un toit en shingle.

An extension and renovation to a timber bungalow built in the early 1900s in Shenton Park, Western Australia.
Budget $300,000 to $500,000.
The original house is characteristic of the suburb in which it is located, developed during the period 1900 to 1939. A Precinct Policy guides development, to preserve and enhance the established neighbourhood character of Shenton Park.
With south facing rear, one of the key aspects of the design was to separate the new living / kitchen space from the original house with a courtyard - to allow northern light to the main living spaces. The courtyard also provides cross ventilation and a great connection with the garden. This is a huge change from the original south facing kitchen and meals, which was not only very small, but quite dark and gloomy.
Another key design element was to increase the connection with the garden. Despite the beautiful backyard and leafy suburb, the original house was completely cut off from the garden. Now you can see the backyard the moment you step in the front door, and the courtyard breaks the journey as you move through the central corridor of the home to the new kitchen and living area. The entire interior of the home is light and bright.
The rear elevation is contemporary, and provides a definite contrast to the original house, but doesn't feel out of place. There is a connection in the architecture between the old and new - for example, in the scale, in the materials, in the pitch of the roof.
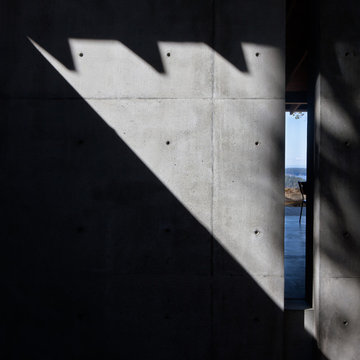
Sean Airhart
Idée de décoration pour une façade de maison métallique et grise design de plain-pied avec un toit en appentis.
Idée de décoration pour une façade de maison métallique et grise design de plain-pied avec un toit en appentis.

mid century house style design by OSCAR E FLORES DESIGN STUDIO north of boerne texas
Cette photo montre une grande façade de maison métallique et blanche rétro de plain-pied avec un toit en appentis et un toit en métal.
Cette photo montre une grande façade de maison métallique et blanche rétro de plain-pied avec un toit en appentis et un toit en métal.
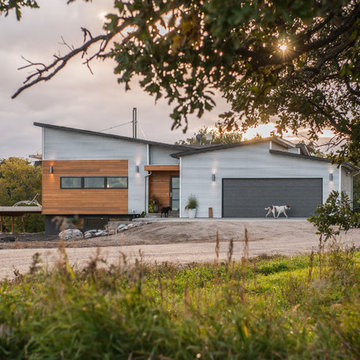
Russ Dueck Photography
Exemple d'une façade de maison métallique tendance avec un toit en appentis.
Exemple d'une façade de maison métallique tendance avec un toit en appentis.
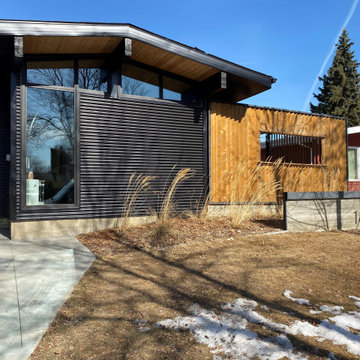
Idée de décoration pour une façade de maison métallique et noire vintage de taille moyenne et de plain-pied avec un toit en appentis, un toit en shingle et un toit noir.
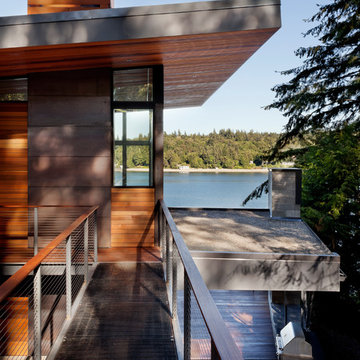
Tim Bies
Cette image montre une petite façade de maison métallique et rouge minimaliste à un étage avec un toit en appentis et un toit en métal.
Cette image montre une petite façade de maison métallique et rouge minimaliste à un étage avec un toit en appentis et un toit en métal.

Modern Desert Home | Main House | Imbue Design
Idées déco pour une petite façade de maison métallique et blanche contemporaine de plain-pied avec un toit en appentis.
Idées déco pour une petite façade de maison métallique et blanche contemporaine de plain-pied avec un toit en appentis.
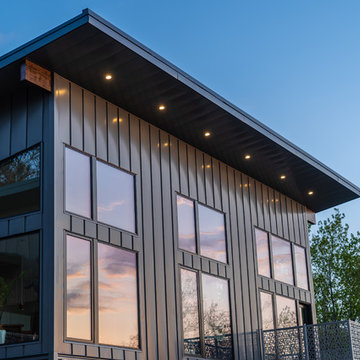
Cette image montre une façade de maison métallique et grise minimaliste à un étage et de taille moyenne avec un toit en métal et un toit en appentis.
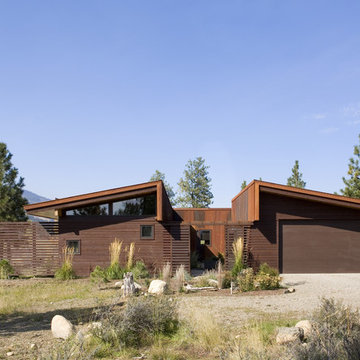
(c) steve keating photography
Wolf Creek View Cabin sits in a lightly treed meadow, surrounded by foothills and mountains in Eastern Washington. The 1,800 square foot home is designed as two interlocking “L’s”. A covered patio is located at the intersection of one “L,” offering a protected place to sit while enjoying sweeping views of the valley. A lighter screening “L” creates a courtyard that provides shelter from seasonal winds and an intimate space with privacy from neighboring houses.
The building mass is kept low in order to minimize the visual impact of the cabin on the valley floor. The roof line and walls extend into the landscape and abstract the mountain profiles beyond. Weathering steel siding blends with the natural vegetation and provides a low maintenance exterior.
We believe this project is successful in its peaceful integration with the landscape and offers an innovative solution in form and aesthetics for cabin architecture.
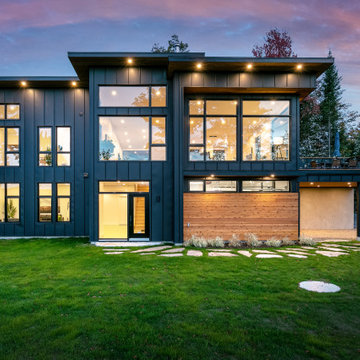
We had a great time staging this brand new two story home in the Laurentians, north of Montreal. The view and the colors of the changing leaves was the inspiration for our color palette in the living and dining room.
We actually sold all the furniture and accessories we brought into the home. Since there seems to be a shortage of furniture available, this idea of buying it from us has become a new trend.
If you are looking at selling your home or you would like us to furnish your new Air BNB, give us a call at 514-222-5553.
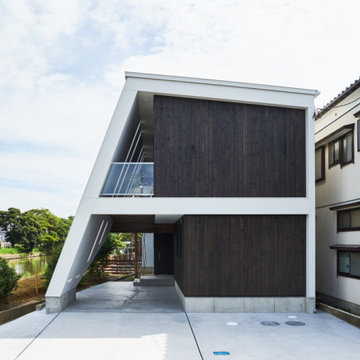
Cette image montre une façade de maison métallique et blanche à un étage avec un toit en appentis, un toit en métal et un toit blanc.
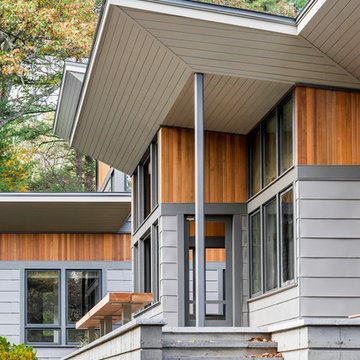
This new house respectfully steps back from the adjacent wetland. The roof line slopes up to the south to allow maximum sunshine in the winter months. Deciduous trees to the south were maintained and provide summer shade along with the home’s generous overhangs. Our signature warm modern vibe is made with vertical cedar accents that complement the warm grey metal siding. The building floor plan undulates along its south side to maximize views of the woodland garden.
General Contractor: Merz Construction
Landscape Architect: Elizabeth Hanna Morss Landscape Architects
Structural Engineer: Siegel Associates
Mechanical Engineer: Sun Engineering
Photography: Mark Doyle/AutumnColor Photography
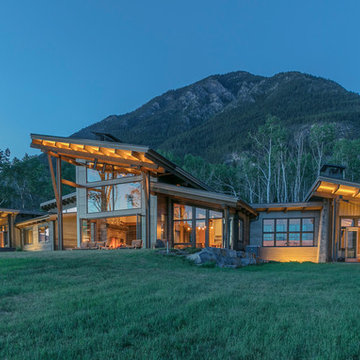
Tim Stone
Cette photo montre une façade de maison métallique et grise tendance de taille moyenne et de plain-pied avec un toit en appentis et un toit en métal.
Cette photo montre une façade de maison métallique et grise tendance de taille moyenne et de plain-pied avec un toit en appentis et un toit en métal.
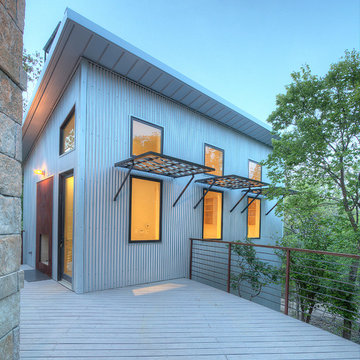
Every tree that could be saved was.
Exemple d'une façade de maison métallique industrielle avec un toit en appentis.
Exemple d'une façade de maison métallique industrielle avec un toit en appentis.
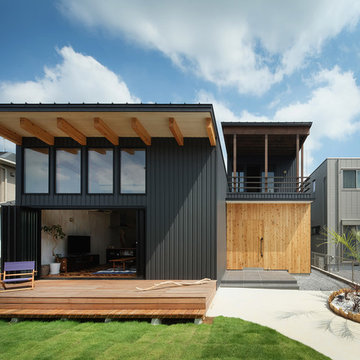
埼玉県越谷市 市街化調整区域に建つ2世帯住宅
市街化調整区域なので土地が広く この計画では90坪の敷地面積があります
今後 埼玉以北では 土地を広く活用してゆとりを持った生活が出来ようになるのではと
思わせる計画となりました
お施主さんの要望は 外観から内部空間がどうなっているのか
想像がつきにくい建物
2世帯毎にLDKと玄関、浴室 トイレ等の水回りを別に設けること
アメリカ西海岸を思わせるような建物
建物の配置は コの字型の平面計画
中庭を設けて その中庭に沿って親世帯の生活空間
南側の芝庭側に子世帯のLDKを配置
2世帯住宅ですがある一定の距離感を保ちながら
各世帯が生活出来るように配慮してあります
西海岸を思わせるような建物を造った経験はないので
お施主さんの大きな協力を基に出来上がった家です
休日は LDKの窓を全開口して
ウッドデッキや芝にシートを敷いて幼いお子さん達がお弁当や
お菓子を食べたり
友達家族を招いてバーベキューをしたりと
ゆとりのある生活と その生活を支える家
お施主さんの人柄が全面的に出た計画となりました
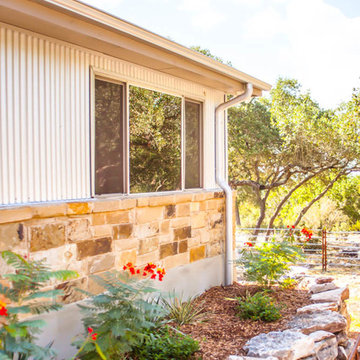
Holly Haggard
Idées déco pour une petite façade de maison métallique et grise contemporaine à un étage avec un toit en appentis.
Idées déco pour une petite façade de maison métallique et grise contemporaine à un étage avec un toit en appentis.

Cette image montre une petite façade de Tiny House métallique et noire minimaliste à un étage avec un toit en appentis et un toit en métal.
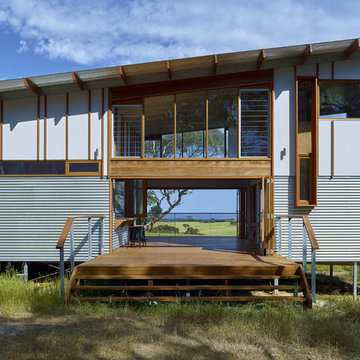
Phil Handforth
Idée de décoration pour une façade de maison métallique urbaine à un étage avec un toit en appentis.
Idée de décoration pour une façade de maison métallique urbaine à un étage avec un toit en appentis.
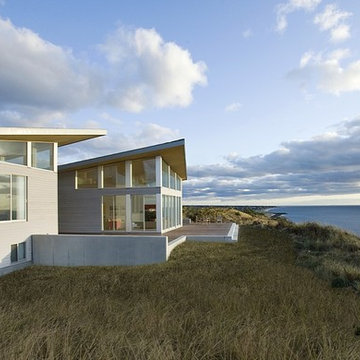
Photo by Eric Roth
Cette photo montre une façade de maison métallique et grise moderne à un étage avec un toit en appentis.
Cette photo montre une façade de maison métallique et grise moderne à un étage avec un toit en appentis.
Idées déco de façades de maisons métalliques avec un toit en appentis
7