Idées déco de façades de maisons métalliques avec un toit en appentis
Trier par :
Budget
Trier par:Populaires du jour
61 - 80 sur 1 590 photos
1 sur 3
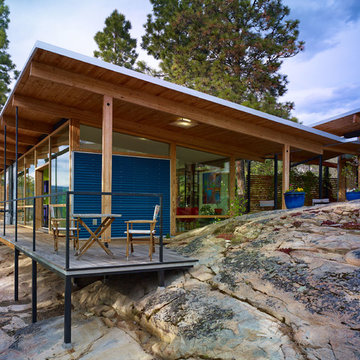
Exterior of main house - Architect Florian Maurer © Martin Knowles Photo Media
Réalisation d'une façade de maison métallique minimaliste avec un toit en appentis.
Réalisation d'une façade de maison métallique minimaliste avec un toit en appentis.
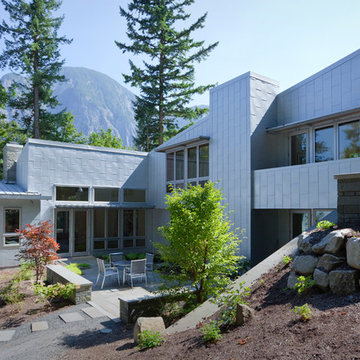
Courtyard with Mountains Beyond
Photo by Art Grice
Réalisation d'une façade de maison métallique et grise design à un étage avec un toit en appentis.
Réalisation d'une façade de maison métallique et grise design à un étage avec un toit en appentis.
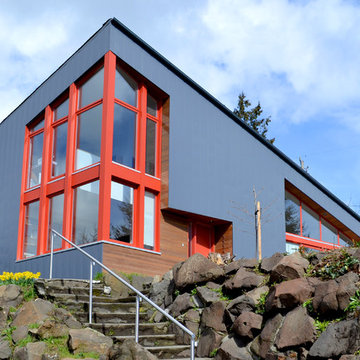
Glass walls contrast with warm cedar siding and industrial gray metal on the bold street facade.
Aménagement d'une façade de maison métallique contemporaine avec un toit en appentis.
Aménagement d'une façade de maison métallique contemporaine avec un toit en appentis.
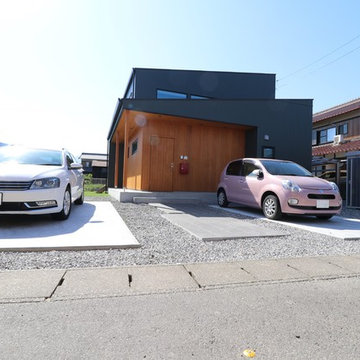
Inspiration pour une façade de maison métallique et verte de taille moyenne et à un étage avec un toit en appentis et un toit en métal.
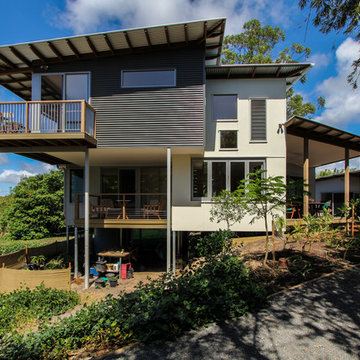
Cette photo montre une façade de maison métallique et blanche tendance à un étage avec un toit en appentis.
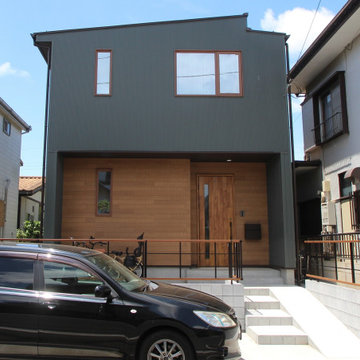
Cette photo montre une façade de maison métallique et verte moderne en planches et couvre-joints à un étage avec un toit en appentis, un toit en métal et un toit marron.
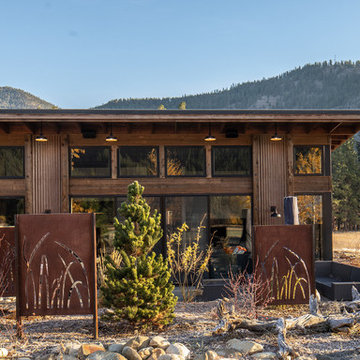
Early morning in Mazama.
Image by Stephen Brousseau.
Idées déco pour une petite façade de maison métallique et marron industrielle de plain-pied avec un toit en appentis et un toit en métal.
Idées déco pour une petite façade de maison métallique et marron industrielle de plain-pied avec un toit en appentis et un toit en métal.
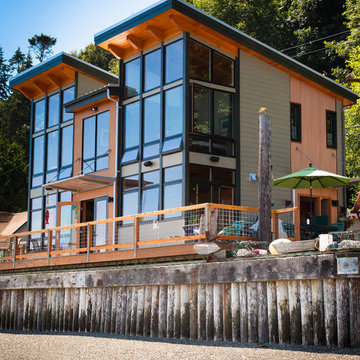
Location: Camano Island, WA
Photography: Matt Wright
Réalisation d'une façade de maison métallique et multicolore design de taille moyenne et à un étage avec un toit en appentis.
Réalisation d'une façade de maison métallique et multicolore design de taille moyenne et à un étage avec un toit en appentis.
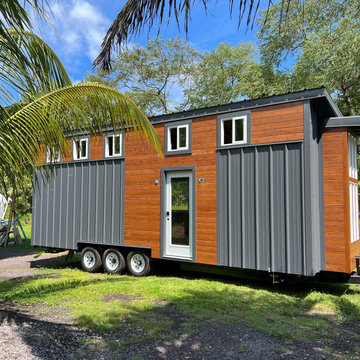
This Ohana model ATU tiny home is contemporary and sleek, cladded in cedar and metal. The slanted roof and clean straight lines keep this 8x28' tiny home on wheels looking sharp in any location, even enveloped in jungle. Cedar wood siding and metal are the perfect protectant to the elements, which is great because this Ohana model in rainy Pune, Hawaii and also right on the ocean.
A natural mix of wood tones with dark greens and metals keep the theme grounded with an earthiness.
Theres a sliding glass door and also another glass entry door across from it, opening up the center of this otherwise long and narrow runway. The living space is fully equipped with entertainment and comfortable seating with plenty of storage built into the seating. The window nook/ bump-out is also wall-mounted ladder access to the second loft.
The stairs up to the main sleeping loft double as a bookshelf and seamlessly integrate into the very custom kitchen cabinets that house appliances, pull-out pantry, closet space, and drawers (including toe-kick drawers).
A granite countertop slab extends thicker than usual down the front edge and also up the wall and seamlessly cases the windowsill.
The bathroom is clean and polished but not without color! A floating vanity and a floating toilet keep the floor feeling open and created a very easy space to clean! The shower had a glass partition with one side left open- a walk-in shower in a tiny home. The floor is tiled in slate and there are engineered hardwood flooring throughout.
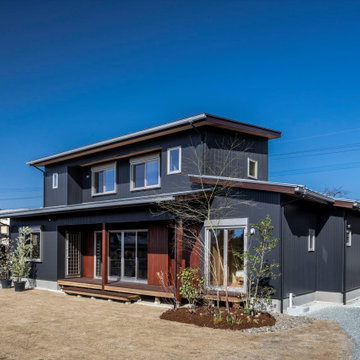
Cette photo montre une façade de maison métallique et noire moderne en planches et couvre-joints à un étage avec un toit en appentis, un toit en métal et un toit gris.
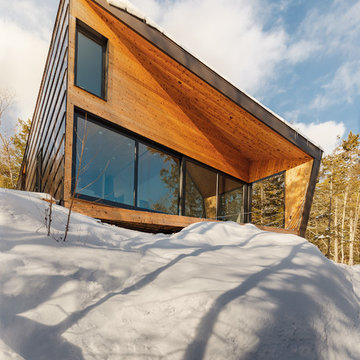
A weekend getaway / ski chalet for a young Boston family.
24ft. wide, sliding window-wall by Architectural Openings. Photos by Matt Delphenich
Cette photo montre une petite façade de maison métallique et marron moderne à un étage avec un toit en appentis et un toit en métal.
Cette photo montre une petite façade de maison métallique et marron moderne à un étage avec un toit en appentis et un toit en métal.
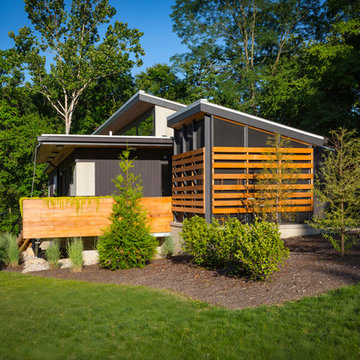
RVP Photography
Inspiration pour une petite façade de maison métallique et noire design de plain-pied avec un toit en appentis.
Inspiration pour une petite façade de maison métallique et noire design de plain-pied avec un toit en appentis.
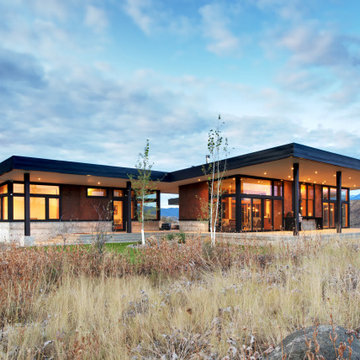
Réalisation d'une façade de maison métallique et marron minimaliste de taille moyenne et de plain-pied avec un toit en appentis et un toit en métal.
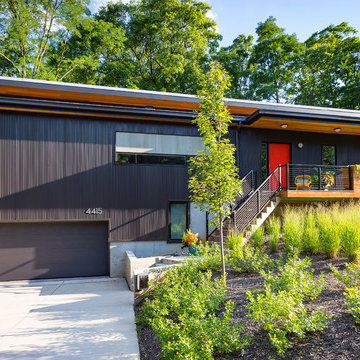
RVP Photography
Cette image montre une petite façade de maison métallique et noire design de plain-pied avec un toit en appentis.
Cette image montre une petite façade de maison métallique et noire design de plain-pied avec un toit en appentis.
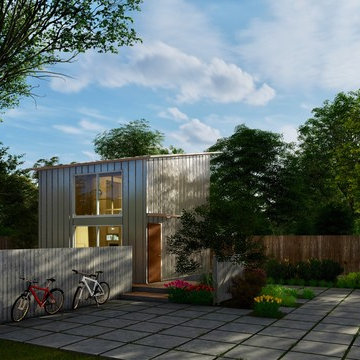
シンプルな外観とメンテナンスの負担を減らすデザイン。
色は選択可能。
Inspiration pour une petite façade de maison métallique et grise minimaliste à un étage avec un toit en appentis et un toit en métal.
Inspiration pour une petite façade de maison métallique et grise minimaliste à un étage avec un toit en appentis et un toit en métal.
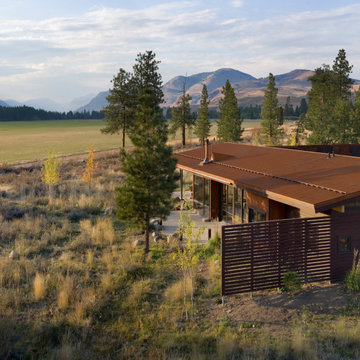
(c) steve keating photography
Wolf Creek View Cabin sits in a lightly treed meadow, surrounded by foothills and mountains in Eastern Washington. The 1,800 square foot home is designed as two interlocking “L’s”. A covered patio is located at the intersection of one “L,” offering a protected place to sit while enjoying sweeping views of the valley. A lighter screening “L” creates a courtyard that provides shelter from seasonal winds and an intimate space with privacy from neighboring houses.
The building mass is kept low in order to minimize the visual impact of the cabin on the valley floor. The roof line and walls extend into the landscape and abstract the mountain profiles beyond. Weathering steel siding blends with the natural vegetation and provides a low maintenance exterior.
We believe this project is successful in its peaceful integration with the landscape and offers an innovative solution in form and aesthetics for cabin architecture.
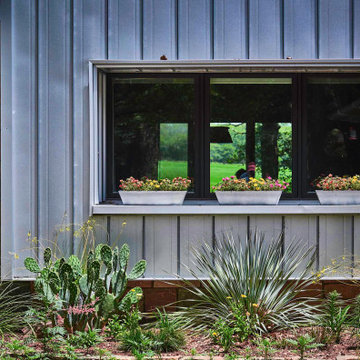
Front exterior at kitchen window.
Idées déco pour une grande façade de maison métallique montagne à deux étages et plus avec un toit en appentis et un toit en métal.
Idées déco pour une grande façade de maison métallique montagne à deux étages et plus avec un toit en appentis et un toit en métal.

Bespoke Sun Shades over Timber Windows
Cette image montre une petite façade de maison métallique et blanche chalet à niveaux décalés avec un toit en appentis et un toit en métal.
Cette image montre une petite façade de maison métallique et blanche chalet à niveaux décalés avec un toit en appentis et un toit en métal.
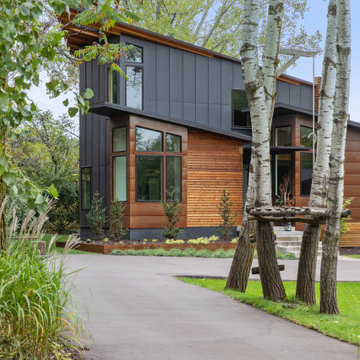
Aménagement d'une façade de maison métallique et bleue montagne à un étage avec un toit en appentis et un toit en métal.
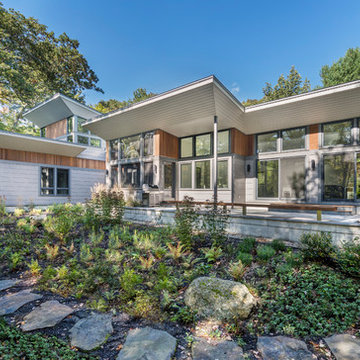
This new house respectfully steps back from the adjacent wetland. The roof line slopes up to the south to allow maximum sunshine in the winter months. Deciduous trees to the south were maintained and provide summer shade along with the home’s generous overhangs. Our signature warm modern vibe is made with vertical cedar accents that complement the warm grey metal siding. The building floor plan undulates along its south side to maximize views of the woodland garden.
General Contractor: Merz Construction
Landscape Architect: Elizabeth Hanna Morss Landscape Architects
Structural Engineer: Siegel Associates
Mechanical Engineer: Sun Engineering
Photography: Nat Rea Photography
Idées déco de façades de maisons métalliques avec un toit en appentis
4