Idées déco de façades de maisons métalliques avec un toit en appentis
Trier par :
Budget
Trier par:Populaires du jour
21 - 40 sur 1 590 photos
1 sur 3
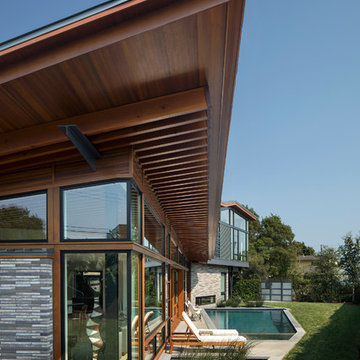
Tom Bonner
Cette photo montre une grande façade de maison métallique tendance à un étage avec un toit en appentis et un toit en métal.
Cette photo montre une grande façade de maison métallique tendance à un étage avec un toit en appentis et un toit en métal.
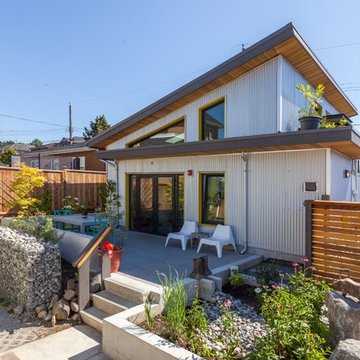
photo: Colin Perry
Exemple d'une façade de maison métallique et grise industrielle à un étage et de taille moyenne avec un toit en appentis et un toit en métal.
Exemple d'une façade de maison métallique et grise industrielle à un étage et de taille moyenne avec un toit en appentis et un toit en métal.
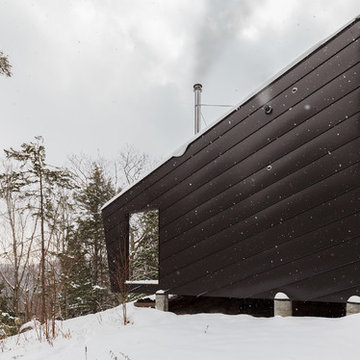
A weekend getaway / ski chalet for a young Boston family.
24ft. wide, sliding window-wall by Architectural Openings. Photos by Matt Delphenich
Idée de décoration pour une petite façade de maison métallique et marron minimaliste à un étage avec un toit en appentis et un toit en métal.
Idée de décoration pour une petite façade de maison métallique et marron minimaliste à un étage avec un toit en appentis et un toit en métal.

Tim Stone
Inspiration pour une façade de maison métallique et grise design de taille moyenne et de plain-pied avec un toit en appentis et un toit en métal.
Inspiration pour une façade de maison métallique et grise design de taille moyenne et de plain-pied avec un toit en appentis et un toit en métal.
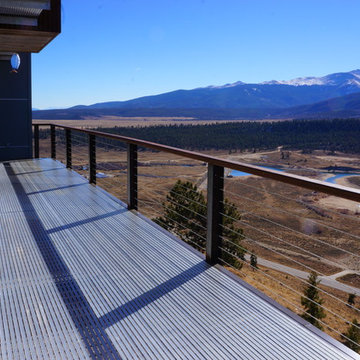
This 2,000 square foot vacation home is located in the rocky mountains. The home was designed for thermal efficiency and to maximize flexibility of space. Sliding panels convert the two bedroom home into 5 separate sleeping areas at night, and back into larger living spaces during the day. The structure is constructed of SIPs (structurally insulated panels). The glass walls, window placement, large overhangs, sunshade and concrete floors are designed to take advantage of passive solar heating and cooling, while the masonry thermal mass heats and cools the home at night.
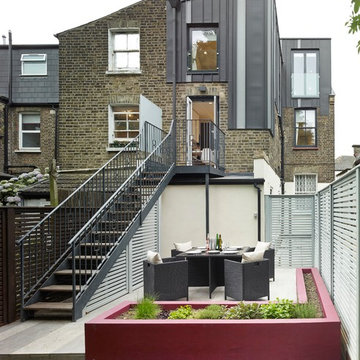
POW Architects
Réalisation d'une façade de maison métallique et grise design de taille moyenne et à un étage avec un toit en appentis.
Réalisation d'une façade de maison métallique et grise design de taille moyenne et à un étage avec un toit en appentis.
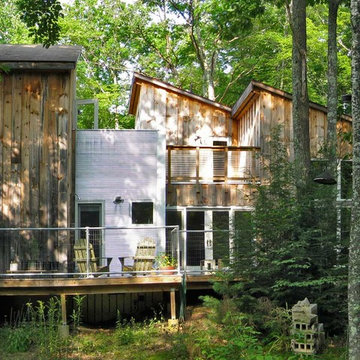
MADLAB LLC
Idée de décoration pour une façade de maison métallique chalet avec un toit en appentis.
Idée de décoration pour une façade de maison métallique chalet avec un toit en appentis.
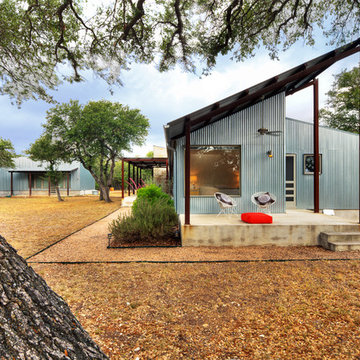
Photo by. Jonathan Jackson
Idées déco pour une façade de maison métallique industrielle avec un toit en appentis.
Idées déco pour une façade de maison métallique industrielle avec un toit en appentis.
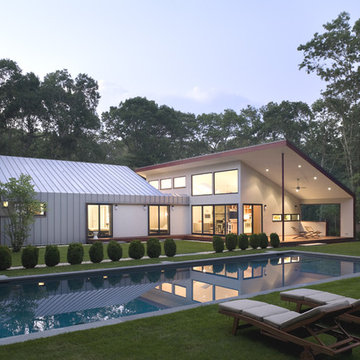
Exemple d'une façade de maison métallique et beige tendance de taille moyenne et de plain-pied avec un toit en appentis.
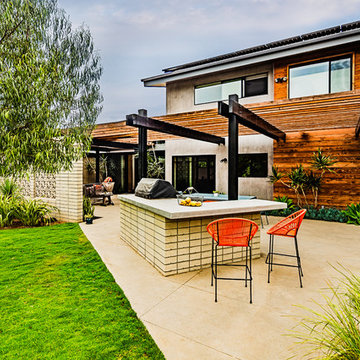
PixelProFoto
Cette photo montre une grande façade de maison grise et métallique rétro à un étage avec un toit en appentis et un toit en métal.
Cette photo montre une grande façade de maison grise et métallique rétro à un étage avec un toit en appentis et un toit en métal.

West Fin Wall Exterior Elevation highlights pine wood ceiling continuing from exterior to interior - Bridge House - Fenneville, Michigan - Lake Michigan, Saugutuck, Michigan, Douglas Michigan - HAUS | Architecture For Modern Lifestyles

Exterior looking back from the meadow.
Image by Lucas Henning. Swift Studios
Idée de décoration pour une façade de maison métallique et marron chalet de taille moyenne et de plain-pied avec un toit en appentis et un toit en métal.
Idée de décoration pour une façade de maison métallique et marron chalet de taille moyenne et de plain-pied avec un toit en appentis et un toit en métal.

this roof access is developed like a doorway to the ceiling of the central room of a dwelling, framing views directly to heaven. This thin opening now allows a large amount of light and clarity to enter the dining room and the central circulation area, which are very dark before the work is done.
A new openwork staircase with central stringer and solid oak steps extends the original staircase to the new roof exit along an existing brick wall highlighted by the lightness of this contemporary interior addition. In an intervention approach respectful of the existing, the original moldings and ceiling ornaments have been modified to integrate with the new design.
The staircase ends on a clear and generous reading space despite the constraints of area of the municipality for access to the roof (15m ²). This space opens onto a roof terrace and a panorama from the Olympic Stadium to Mount Royal.
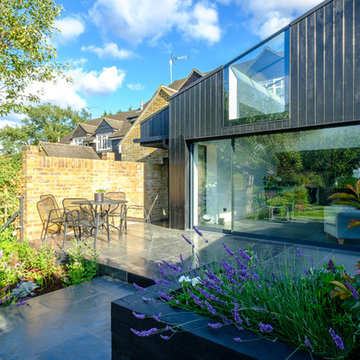
Jonathan Wignall
Exemple d'une façade de maison mitoyenne métallique et noire tendance de taille moyenne et à un étage avec un toit en appentis.
Exemple d'une façade de maison mitoyenne métallique et noire tendance de taille moyenne et à un étage avec un toit en appentis.
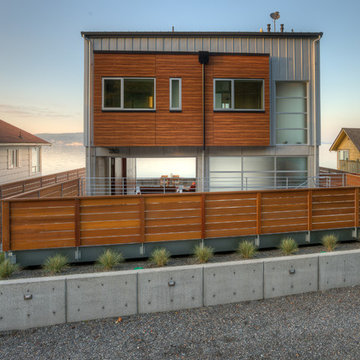
View from road with sun deck in the foreground. Photography by Lucas Henning.
Aménagement d'une petite façade de maison métallique et grise moderne à un étage avec un toit en appentis et un toit en métal.
Aménagement d'une petite façade de maison métallique et grise moderne à un étage avec un toit en appentis et un toit en métal.
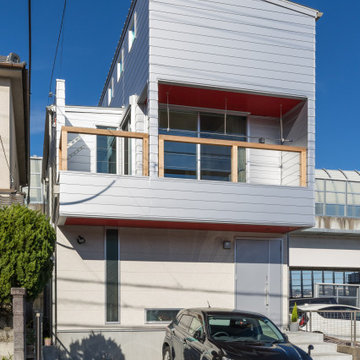
メタリックなガルバニウム鋼板の外壁に、赤の軒天がアクセント。
独特な感性でインパクトあります。
Exemple d'une façade de maison métallique et grise moderne à un étage avec un toit en appentis, un toit en métal et un toit gris.
Exemple d'une façade de maison métallique et grise moderne à un étage avec un toit en appentis, un toit en métal et un toit gris.
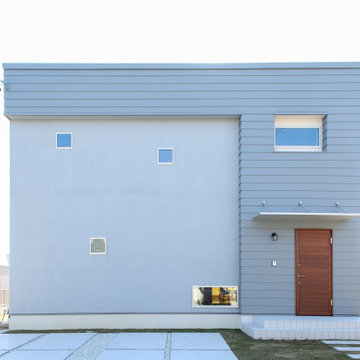
Exemple d'une façade de maison métallique et grise moderne à un étage avec un toit en appentis et un toit en métal.
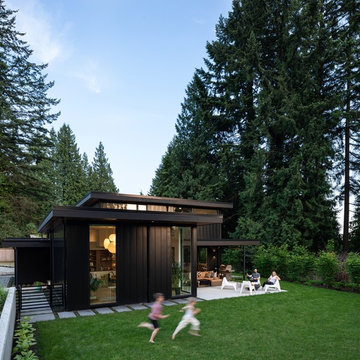
Exemple d'une façade de maison noire et métallique scandinave avec un toit en appentis.
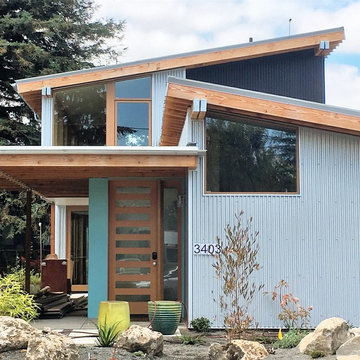
Conceived more similar to a loft type space rather than a traditional single family home, the homeowner was seeking to challenge a normal arrangement of rooms in favor of spaces that are dynamic in all 3 dimensions, interact with the yard, and capture the movement of light and air.
As an artist that explores the beauty of natural objects and scenes, she tasked us with creating a building that was not precious - one that explores the essence of its raw building materials and is not afraid of expressing them as finished.
We designed opportunities for kinetic fixtures, many built by the homeowner, to allow flexibility and movement.
The result is a building that compliments the casual artistic lifestyle of the occupant as part home, part work space, part gallery. The spaces are interactive, contemplative, and fun.
More details to come.
credits:
design: Matthew O. Daby - m.o.daby design
construction: Cellar Ridge Construction
structural engineer: Darla Wall - Willamette Building Solutions

HOUSE O 中庭外観
Idées déco pour une façade de maison métallique et verte contemporaine à un étage avec un toit en appentis et un toit en métal.
Idées déco pour une façade de maison métallique et verte contemporaine à un étage avec un toit en appentis et un toit en métal.
Idées déco de façades de maisons métalliques avec un toit en appentis
2