Idées déco de façades de maisons métalliques avec un toit en appentis
Trier par :
Budget
Trier par:Populaires du jour
81 - 100 sur 1 590 photos
1 sur 3
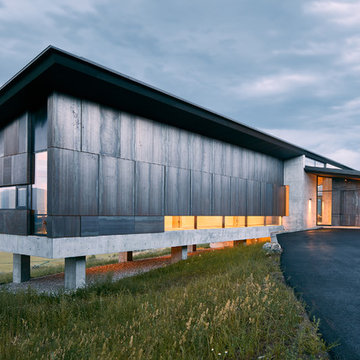
Cor-Ten steel acts as the primary exterior material. Subtle design features in the steel paneling of the guest wing create notable results; every other panel is slightly offset to create visual and unexpected interest.
Photo: David Agnello
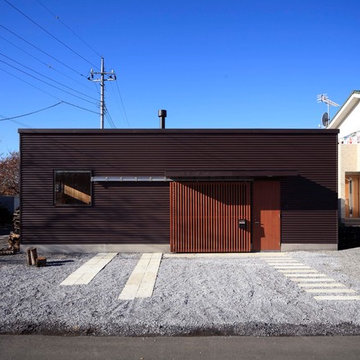
外観。大きな格子戸と木製の玄関ドアのあるシンプルな箱型の外観。
Réalisation d'une façade de maison métallique et marron minimaliste de taille moyenne et de plain-pied avec un toit en appentis.
Réalisation d'une façade de maison métallique et marron minimaliste de taille moyenne et de plain-pied avec un toit en appentis.

View towards Base Camp 49 Cabins.
Idées déco pour une petite façade de maison métallique et marron industrielle de plain-pied avec un toit en appentis, un toit en métal et un toit marron.
Idées déco pour une petite façade de maison métallique et marron industrielle de plain-pied avec un toit en appentis, un toit en métal et un toit marron.

This 3,215 square foot contemporary mountain design is located on the popular putting course at Martis Camp, near Lake Tahoe. The metal siding of the two-story living space is complimented by red cedar siding and stone veneer. The outdoor living room with fireplace, offers a sheltered space off of the kitchen for relaxing on warm summer evenings. External sun shades at the bedrooms protect the west-facing glazing from the intense mountain sun.
Photography: Todd Winslow Pierce
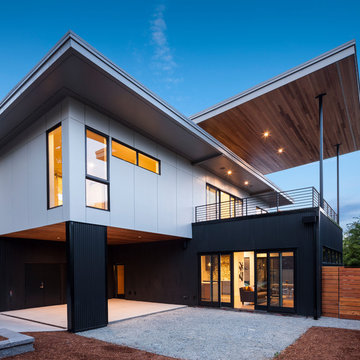
John Granen
Cette photo montre une façade de maison métallique et blanche tendance de taille moyenne et à un étage avec un toit en appentis et un toit mixte.
Cette photo montre une façade de maison métallique et blanche tendance de taille moyenne et à un étage avec un toit en appentis et un toit mixte.
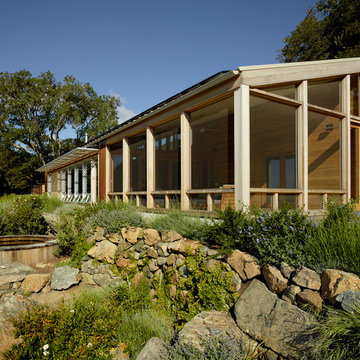
Architects: Turnbull Griffin Haesloop
Photography: Matthew Millman
Cette photo montre une façade de maison métallique et rouge avec un toit en appentis.
Cette photo montre une façade de maison métallique et rouge avec un toit en appentis.
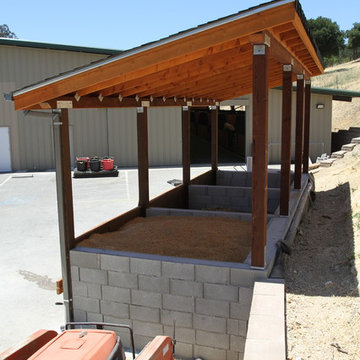
This project consisted of renovating an existing 17 stall stable and indoor riding arena, 3,800 square foot residence, and the surrounding grounds. The renovated stable boasts an added office and was reduced to 9 larger stalls, each with a new run. The residence was renovated and enlarged to 6,600 square feet and includes a new recording studio and a pool with adjacent covered entertaining space. The landscape was minimally altered, all the while, utilizing detailed space management which makes use of the small site, In addition, arena renovation required successful resolution of site water runoff issues, as well as the implementation of a manure composting system for stable waste. The project created a cohesive, efficient, private facility. - See more at: http://equinefacilitydesign.com/project-item/three-sons-ranch#sthash.wordIM9U.dpuf
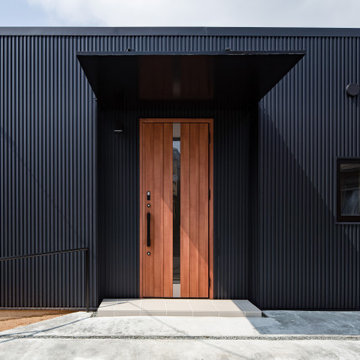
ガルバリウム鋼板を使用
軒ゼロのしてスタイリッシュにしている。
大きく張り出した庇が外観のワンポイントになっている
Idée de décoration pour une façade de maison métallique et noire minimaliste de plain-pied avec un toit en appentis et un toit en métal.
Idée de décoration pour une façade de maison métallique et noire minimaliste de plain-pied avec un toit en appentis et un toit en métal.
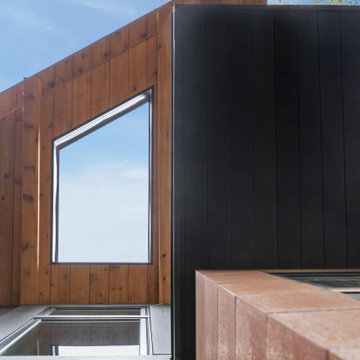
Réalisation d'une façade de maison métallique et bleue chalet à un étage avec un toit en appentis et un toit en métal.

Réalisation d'une façade de maison métallique et noire asiatique de taille moyenne et à un étage avec un toit en appentis et un toit en métal.
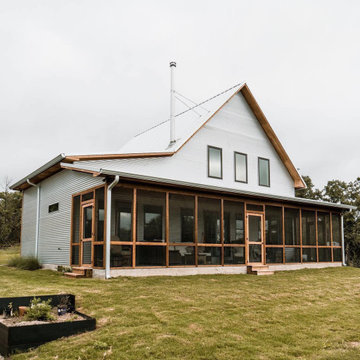
Pier and Beam mid-sized 2 story industrial farmhouse with metal and cedar siding.
Exemple d'une façade de maison métallique et grise nature de taille moyenne et à un étage avec un toit en appentis et un toit en métal.
Exemple d'une façade de maison métallique et grise nature de taille moyenne et à un étage avec un toit en appentis et un toit en métal.
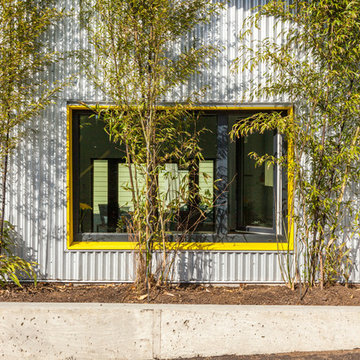
Exemple d'une façade de maison métallique et grise industrielle de taille moyenne et à un étage avec un toit en appentis et un toit en métal.
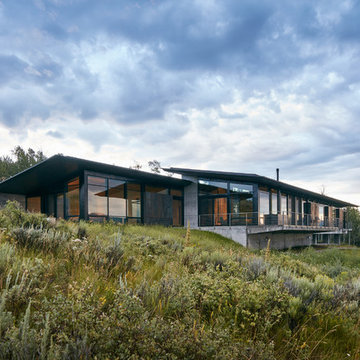
From the entrance, the cantilevered structure wraps around to reveal a comparatively more modest side that bows to the mountains and floats on the meadow.
Photo: David Agnello

Claire Hamilton Photography
Exemple d'une petite façade de maison métallique et noire bord de mer de plain-pied avec un toit en appentis et un toit en métal.
Exemple d'une petite façade de maison métallique et noire bord de mer de plain-pied avec un toit en appentis et un toit en métal.
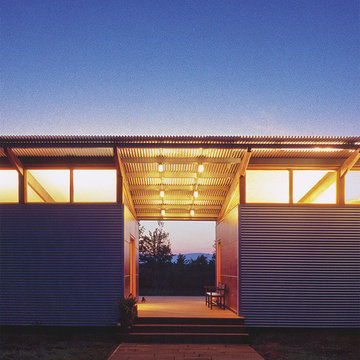
dogtrot entry
© jim rounsevell
Exemple d'une petite façade de maison métallique et grise moderne de plain-pied avec un toit en appentis.
Exemple d'une petite façade de maison métallique et grise moderne de plain-pied avec un toit en appentis.
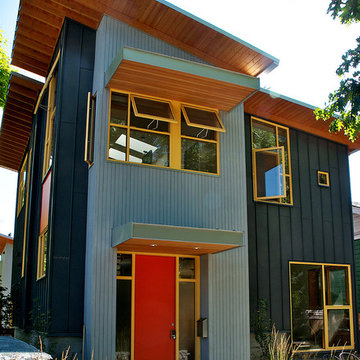
Part urban cabin, part neighbourhood intervention, the 1,600-square-foot house and its younger sibling, a 400-square-foot laneway home, read like residential installation art. Featuring Slate-Grey pre painted steel standing seam wall panels by Ace Copper

Samuel Carl Photography
Cette image montre une façade de maison métallique et grise urbaine de plain-pied avec un toit en appentis.
Cette image montre une façade de maison métallique et grise urbaine de plain-pied avec un toit en appentis.

2012 KuDa Photography
Réalisation d'une grande façade de maison métallique et grise design à deux étages et plus avec un toit en appentis.
Réalisation d'une grande façade de maison métallique et grise design à deux étages et plus avec un toit en appentis.

Réalisation d'une petite façade de Tiny House métallique et noire de plain-pied avec un toit en appentis, un toit en métal et un toit noir.

Aménagement d'une façade de maison métallique et noire scandinave de taille moyenne et à un étage avec un toit en appentis et un toit en métal.
Idées déco de façades de maisons métalliques avec un toit en appentis
5