Idées déco de façades de maisons métalliques avec un toit en appentis
Trier par :
Budget
Trier par:Populaires du jour
141 - 160 sur 1 590 photos
1 sur 3
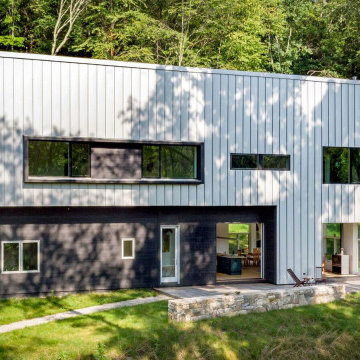
Aménagement d'une grande façade de maison métallique et blanche montagne à un étage avec un toit en appentis et un toit en métal.

photo : masakazu koga
Exemple d'une façade de maison métallique et beige moderne à un étage avec un toit en appentis.
Exemple d'une façade de maison métallique et beige moderne à un étage avec un toit en appentis.
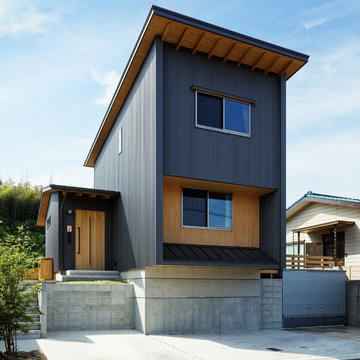
A HOUSE (ローコスト・外張断熱)
北側外観
Exemple d'une façade de maison métallique et noire moderne à un étage avec un toit en appentis.
Exemple d'une façade de maison métallique et noire moderne à un étage avec un toit en appentis.
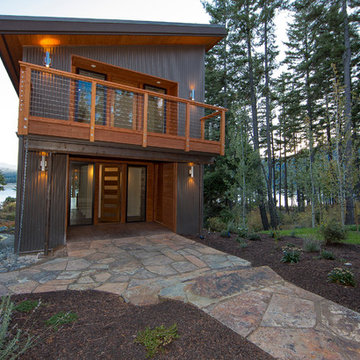
Cette photo montre une grande façade de maison marron et métallique tendance à un étage avec un toit en appentis.
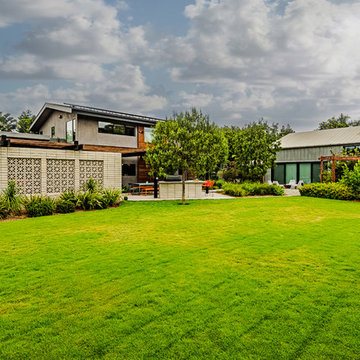
PixelProFoto
Aménagement d'une grande façade de maison métallique et grise rétro à un étage avec un toit en appentis et un toit en métal.
Aménagement d'une grande façade de maison métallique et grise rétro à un étage avec un toit en appentis et un toit en métal.
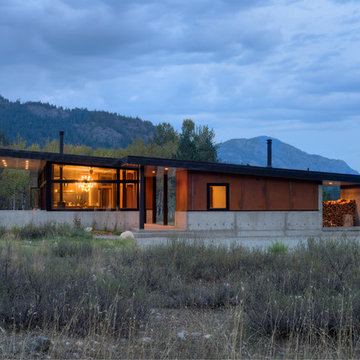
CAST architecture
Aménagement d'une petite façade de maison métallique et marron contemporaine de plain-pied avec un toit en appentis.
Aménagement d'une petite façade de maison métallique et marron contemporaine de plain-pied avec un toit en appentis.
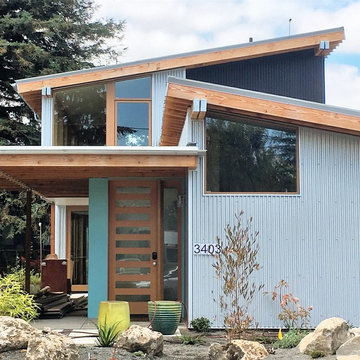
Conceived more similar to a loft type space rather than a traditional single family home, the homeowner was seeking to challenge a normal arrangement of rooms in favor of spaces that are dynamic in all 3 dimensions, interact with the yard, and capture the movement of light and air.
As an artist that explores the beauty of natural objects and scenes, she tasked us with creating a building that was not precious - one that explores the essence of its raw building materials and is not afraid of expressing them as finished.
We designed opportunities for kinetic fixtures, many built by the homeowner, to allow flexibility and movement.
The result is a building that compliments the casual artistic lifestyle of the occupant as part home, part work space, part gallery. The spaces are interactive, contemplative, and fun.
More details to come.
credits:
design: Matthew O. Daby - m.o.daby design
construction: Cellar Ridge Construction
structural engineer: Darla Wall - Willamette Building Solutions
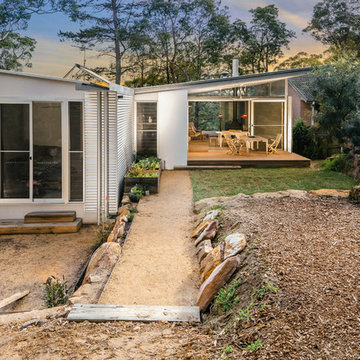
Réalisation d'une petite façade de maison métallique urbaine de plain-pied avec un toit en appentis.
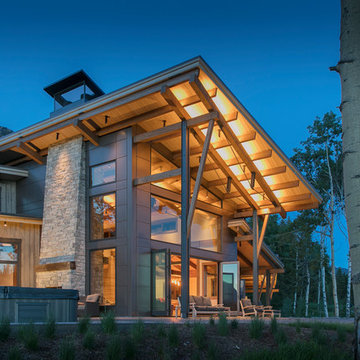
Tim Stone
Aménagement d'une façade de maison métallique et grise contemporaine de taille moyenne et de plain-pied avec un toit en appentis et un toit en métal.
Aménagement d'une façade de maison métallique et grise contemporaine de taille moyenne et de plain-pied avec un toit en appentis et un toit en métal.

Modern Desert Home | Main House | Imbue Design
Idées déco pour une petite façade de maison métallique et blanche contemporaine de plain-pied avec un toit en appentis.
Idées déco pour une petite façade de maison métallique et blanche contemporaine de plain-pied avec un toit en appentis.
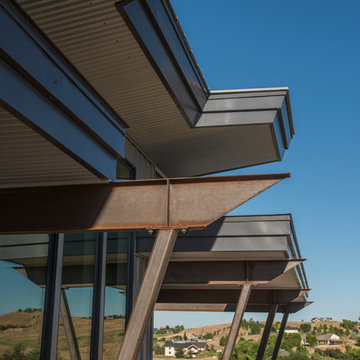
This contemporary modern home is set in the north foothills of Eagle, Idaho. Views of horses and vineyards sweep across the valley from the open living plan and spacious outdoor living areas. Mono pitch & butterfly metal roofs give this home a contemporary feel while setting it unobtrusively into the hillside. Surrounded by natural and fire-wise landscaping, the untreated metal siding, beams, and roof supports will weather into the natural hues of the desert sage and grasses.
Photo Credit: Joshua Roper Photography.
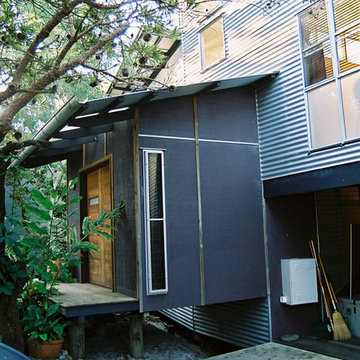
Hidden amongst the coastal gums, this contemporary warehouse / beach house is located on the edge of the wallum section of the Noosa National Park. The construction is lightweight with suspended timber floors, a large skillion roof with clerestory windows to let in winter sunlight and southern daylight into the top living level. Large cantilevered deck overlooks the pristine beach ecosystem. The entry is a transitional space inspired by the Japanese Genkan.
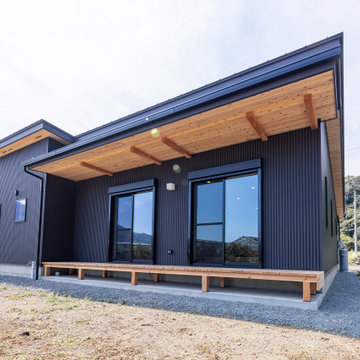
2台分のガレージの向こうに玄関があります。屋根勾配を緩やかにして、高さを抑え安定感のあるフォルムになりました。木の仕上げが、温もりと、和モダンを感じさせます。
Inspiration pour une façade de maison métallique et noire de taille moyenne et de plain-pied avec un toit en appentis, un toit en métal et un toit noir.
Inspiration pour une façade de maison métallique et noire de taille moyenne et de plain-pied avec un toit en appentis, un toit en métal et un toit noir.
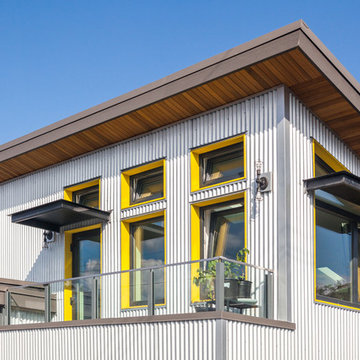
Aménagement d'une façade de maison métallique et grise industrielle de taille moyenne et à un étage avec un toit en appentis et un toit en métal.

I built this on my property for my aging father who has some health issues. Handicap accessibility was a factor in design. His dream has always been to try retire to a cabin in the woods. This is what he got.
It is a 1 bedroom, 1 bath with a great room. It is 600 sqft of AC space. The footprint is 40' x 26' overall.
The site was the former home of our pig pen. I only had to take 1 tree to make this work and I planted 3 in its place. The axis is set from root ball to root ball. The rear center is aligned with mean sunset and is visible across a wetland.
The goal was to make the home feel like it was floating in the palms. The geometry had to simple and I didn't want it feeling heavy on the land so I cantilevered the structure beyond exposed foundation walls. My barn is nearby and it features old 1950's "S" corrugated metal panel walls. I used the same panel profile for my siding. I ran it vertical to math the barn, but also to balance the length of the structure and stretch the high point into the canopy, visually. The wood is all Southern Yellow Pine. This material came from clearing at the Babcock Ranch Development site. I ran it through the structure, end to end and horizontally, to create a seamless feel and to stretch the space. It worked. It feels MUCH bigger than it is.
I milled the material to specific sizes in specific areas to create precise alignments. Floor starters align with base. Wall tops adjoin ceiling starters to create the illusion of a seamless board. All light fixtures, HVAC supports, cabinets, switches, outlets, are set specifically to wood joints. The front and rear porch wood has three different milling profiles so the hypotenuse on the ceilings, align with the walls, and yield an aligned deck board below. Yes, I over did it. It is spectacular in its detailing. That's the benefit of small spaces.
Concrete counters and IKEA cabinets round out the conversation.
For those who could not live in a tiny house, I offer the Tiny-ish House.
Photos by Ryan Gamma
Staging by iStage Homes
Design assistance by Jimmy Thornton
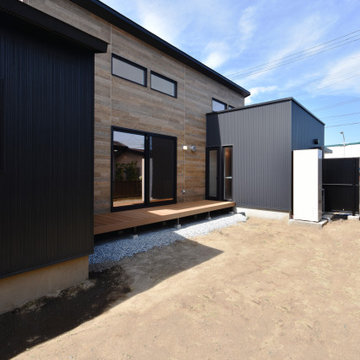
Idée de décoration pour une façade de maison métallique et noire urbaine en planches et couvre-joints de plain-pied avec un toit en appentis, un toit en métal et un toit noir.
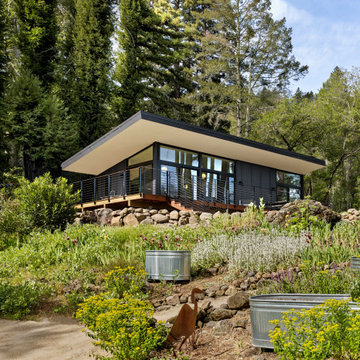
Aménagement d'une petite façade de Tiny House métallique et noire de plain-pied avec un toit en appentis, un toit en métal et un toit noir.
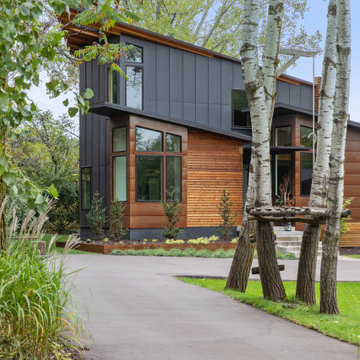
Aménagement d'une façade de maison métallique et bleue montagne à un étage avec un toit en appentis et un toit en métal.
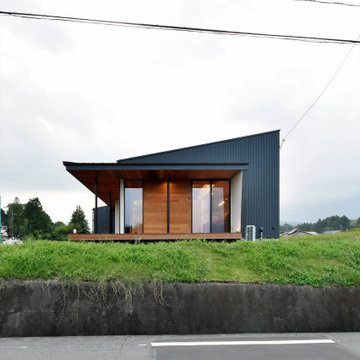
Inspiration pour une façade de maison métallique et noire urbaine de taille moyenne et de plain-pied avec un toit en appentis et un toit en métal.
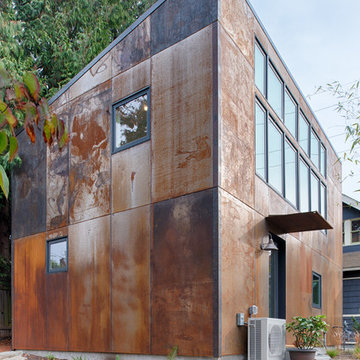
Once the planting is completed, the weathered steel will be contrasted against the bamboo stand.
Cette photo montre une petite façade de maison métallique et marron moderne à un étage avec un toit en appentis et un toit en métal.
Cette photo montre une petite façade de maison métallique et marron moderne à un étage avec un toit en appentis et un toit en métal.
Idées déco de façades de maisons métalliques avec un toit en appentis
8