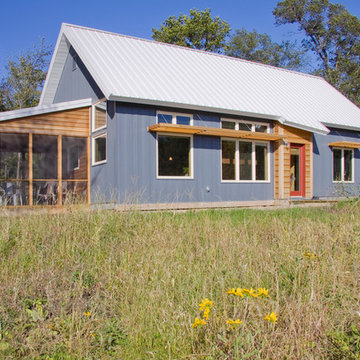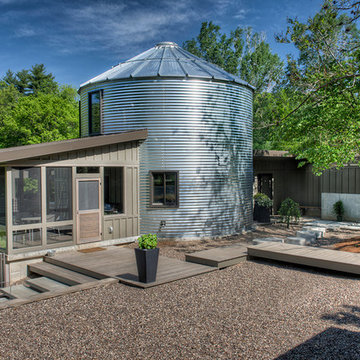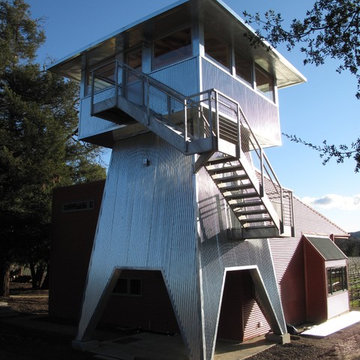Idées déco de façades de maisons métalliques contemporaines
Trier par :
Budget
Trier par:Populaires du jour
81 - 100 sur 3 889 photos
1 sur 3
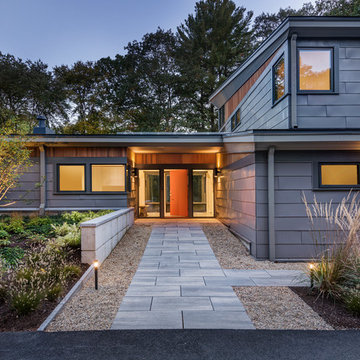
This new house respectfully steps back from the adjacent wetland. The roof line slopes up to the south to allow maximum sunshine in the winter months. Deciduous trees to the south were maintained and provide summer shade along with the home’s generous overhangs. Our signature warm modern vibe is made with vertical cedar accents that complement the warm grey metal siding. The building floor plan undulates along its south side to maximize views of the woodland garden.
General Contractor: Merz Construction
Landscape Architect: Elizabeth Hanna Morss Landscape Architects
Structural Engineer: Siegel Associates
Mechanical Engineer: Sun Engineering
Photography: Nat Rea Photography
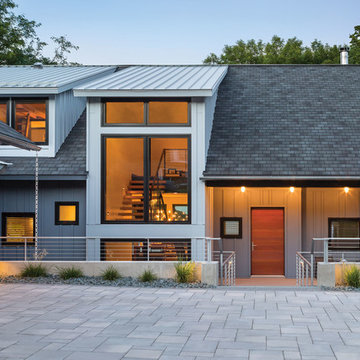
Huge expanses of glass along the lake-facing side of the home flood the main living space with natural light and open it to stunning, immersive views of the water. A combination of direct glaze and large casement windows were used to maximize views of the lake and create an optimal balance of light and ventilation. Whimsical placement of small, direct glaze windows along the fireplace wall offers playful, unexpected peaks of treetops, deepening the connection to the outdoors. “It’s nice to have such customizable windows,” Rehkamp Larson said. “Which, of course, is what Marvin does so well.”
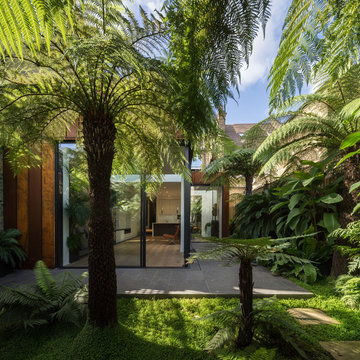
Simon Kennedy
Idées déco pour une façade de maison métallique contemporaine de taille moyenne et à deux étages et plus avec un toit plat.
Idées déco pour une façade de maison métallique contemporaine de taille moyenne et à deux étages et plus avec un toit plat.
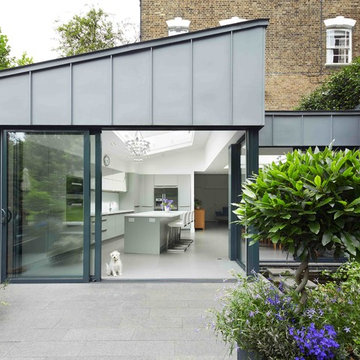
Photographer: Will Pryce
Aménagement d'une façade de maison métallique et grise contemporaine avec un toit en appentis.
Aménagement d'une façade de maison métallique et grise contemporaine avec un toit en appentis.
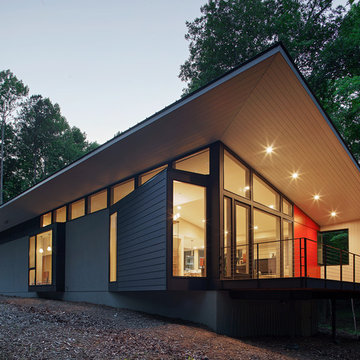
Exterior and deck. Open southern exposure of ultra-modern custom home built in 2013. Floor to ceiling windows facing south, clerestory windows running along the side of the home. Open plan for shared spaces, private, sheltered rooms further within. Compact, streamlined plan maximizes sustainability, while tall ceilings, natural light and the spacious porch provide ample room for its occupants and their guests. Design by Matt Griffith, in situ studio, winner of a 2014 Honor Award from AIA NC. Built by L. E. Meyers Builders. Photo by Richard Leo Johnson, Atlantic Archives, Inc. for in situ studio.
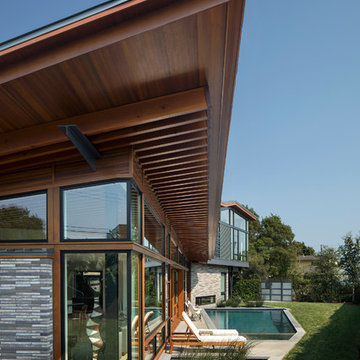
Tom Bonner
Cette photo montre une grande façade de maison métallique tendance à un étage avec un toit en appentis et un toit en métal.
Cette photo montre une grande façade de maison métallique tendance à un étage avec un toit en appentis et un toit en métal.

Tim Stone
Inspiration pour une façade de maison métallique et grise design de taille moyenne et de plain-pied avec un toit en appentis et un toit en métal.
Inspiration pour une façade de maison métallique et grise design de taille moyenne et de plain-pied avec un toit en appentis et un toit en métal.
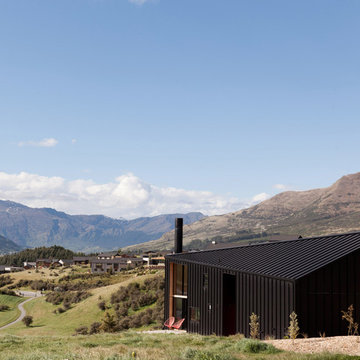
David Straight
Idées déco pour une petite façade de maison métallique et noire contemporaine à un étage avec un toit à deux pans.
Idées déco pour une petite façade de maison métallique et noire contemporaine à un étage avec un toit à deux pans.
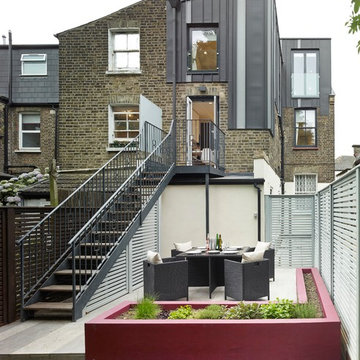
POW Architects
Réalisation d'une façade de maison métallique et grise design de taille moyenne et à un étage avec un toit en appentis.
Réalisation d'une façade de maison métallique et grise design de taille moyenne et à un étage avec un toit en appentis.
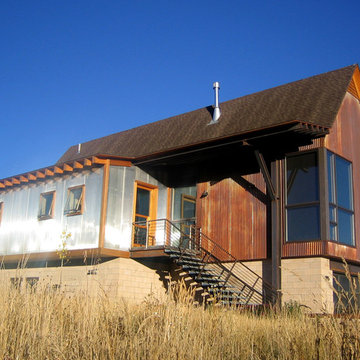
Valdez Architecture + Interiors
Inspiration pour un petit escalier extérieur métallique design.
Inspiration pour un petit escalier extérieur métallique design.
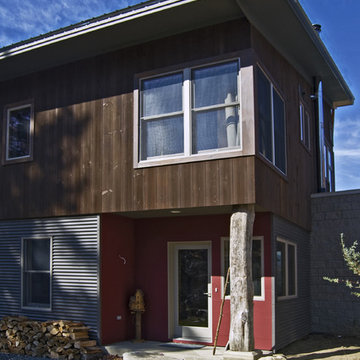
entry showing metal siding, Locust tree post
corrugated metal siding
entry
wood siding
Idées déco pour une façade de maison métallique contemporaine.
Idées déco pour une façade de maison métallique contemporaine.
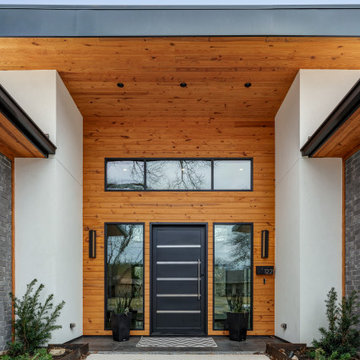
Idée de décoration pour une façade de maison métallique et grise design de taille moyenne et de plain-pied avec un toit plat et un toit mixte.
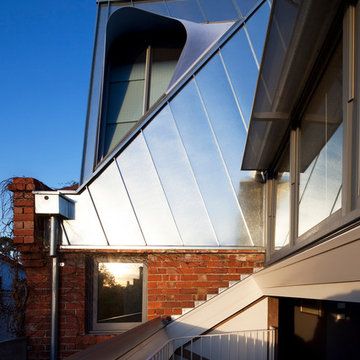
Roof detail and upper balcony.
Design: Andrew Simpson Architects
Project Team: Andrew Simpson, Owen West, Steve Hatzellis, Stephan Bekhor, Michael Barraclough, Eugene An
Completed: 2011
Photography: Christine Francis
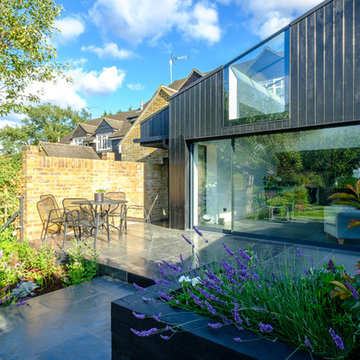
Jonathan Wignall
Exemple d'une façade de maison mitoyenne métallique et noire tendance de taille moyenne et à un étage avec un toit en appentis.
Exemple d'une façade de maison mitoyenne métallique et noire tendance de taille moyenne et à un étage avec un toit en appentis.
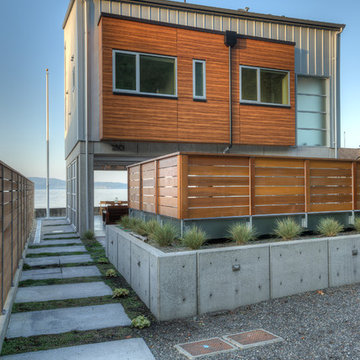
Walk to entry courtyard. Photography by Lucas Henning.
Aménagement d'une petite façade de maison métallique et grise contemporaine à un étage avec un toit en appentis et un toit en métal.
Aménagement d'une petite façade de maison métallique et grise contemporaine à un étage avec un toit en appentis et un toit en métal.
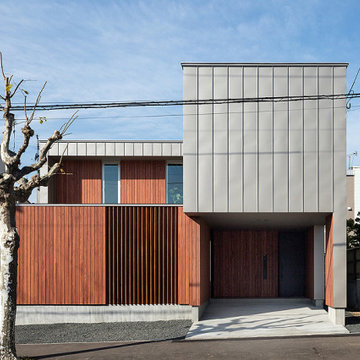
Idées déco pour une façade de maison métallique et grise contemporaine à un étage avec un toit plat.
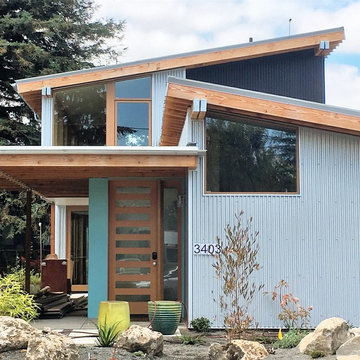
Conceived more similar to a loft type space rather than a traditional single family home, the homeowner was seeking to challenge a normal arrangement of rooms in favor of spaces that are dynamic in all 3 dimensions, interact with the yard, and capture the movement of light and air.
As an artist that explores the beauty of natural objects and scenes, she tasked us with creating a building that was not precious - one that explores the essence of its raw building materials and is not afraid of expressing them as finished.
We designed opportunities for kinetic fixtures, many built by the homeowner, to allow flexibility and movement.
The result is a building that compliments the casual artistic lifestyle of the occupant as part home, part work space, part gallery. The spaces are interactive, contemplative, and fun.
More details to come.
credits:
design: Matthew O. Daby - m.o.daby design
construction: Cellar Ridge Construction
structural engineer: Darla Wall - Willamette Building Solutions
Idées déco de façades de maisons métalliques contemporaines
5
