Idées déco de façades de maisons mitoyennes avec un toit végétal
Trier par :
Budget
Trier par:Populaires du jour
21 - 40 sur 80 photos
1 sur 3
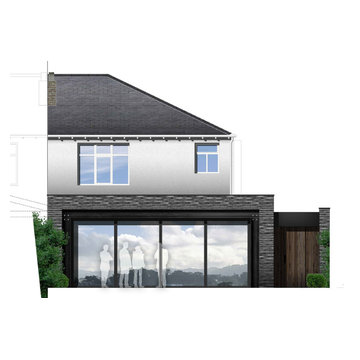
This project is a remodel of and extension to a modest suburban semi detached property.
The scheme involved a complete remodel of the existing building, integrating existing spaces with the newly created spaces for living, dining and cooking. A keen cook, an important aspect of the brief was to incorporate a substantial back kitchen to service the main kitchen for entertaining during larger gatherings.
Keen to express a clear distinction between the old and the new, with a fondness of industrial details, the client embraced the proposal to expose structural elements and keep to a minimal material palette.
Initially daunted by the prospect of substantial home improvement works, yet faced with the dilemma of being unable to find a property that met their needs in a locality in which they wanted to continue to live, Group D's management of the project has enabled the client to remain in an area they love in a home that serves their needs.
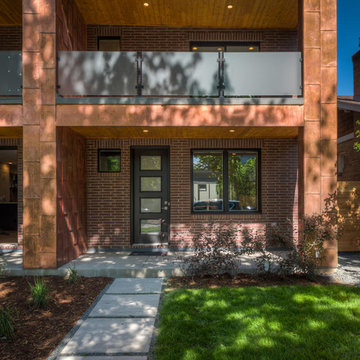
Idées déco pour une façade de maison mitoyenne rouge classique de taille moyenne et à un étage avec un revêtement mixte, un toit plat et un toit végétal.
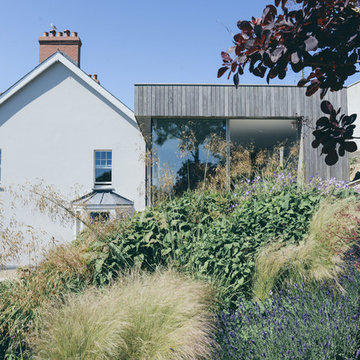
Photography (c) Catrin Arwel
Cette photo montre une façade de maison mitoyenne bord de mer en bois de taille moyenne et à deux étages et plus avec un toit plat et un toit végétal.
Cette photo montre une façade de maison mitoyenne bord de mer en bois de taille moyenne et à deux étages et plus avec un toit plat et un toit végétal.
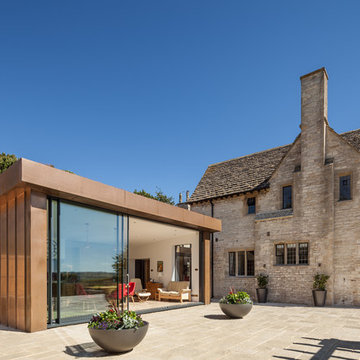
Alterations including a new copper bronze extension to a Grade II Listed property in the Cotswolds.
Idée de décoration pour une façade de maison mitoyenne métallique et beige à un étage avec un toit végétal.
Idée de décoration pour une façade de maison mitoyenne métallique et beige à un étage avec un toit végétal.
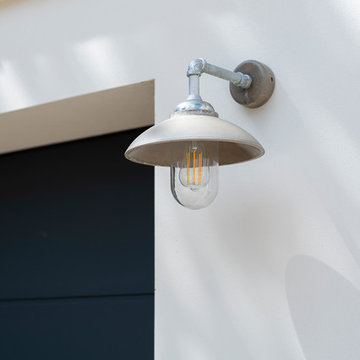
The mix of industrial materials make the Southbank Canopy Wall Light a striking choice for your exterior. Crafted with a Polymer Concrete shade and back plate, the material has been left raw and unpolished leaving the natural markings visible. The water pipe style Satin Nickel arm marries the fitting together beautifully and gives you a unique alternative to standard steel lighting.
An exterior lighting solution that has taken inspiration from the new concrete trend at a reasonable price.
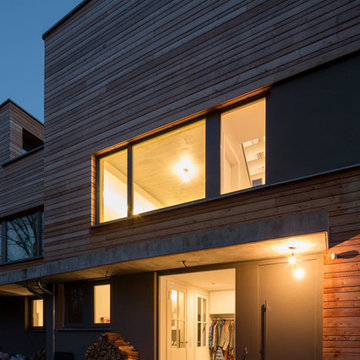
Foto: Marcus Ebener, Berlin
Réalisation d'une grande façade de maison mitoyenne marron design en bois et bardage à clin à un étage avec un toit plat et un toit végétal.
Réalisation d'une grande façade de maison mitoyenne marron design en bois et bardage à clin à un étage avec un toit plat et un toit végétal.
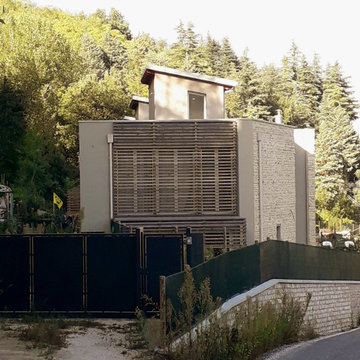
Exemple d'une façade de maison mitoyenne grise en pierre de taille moyenne et à deux étages et plus avec un toit plat et un toit végétal.
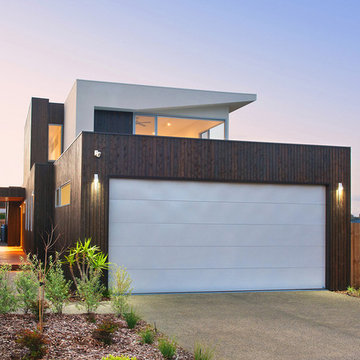
Réalisation d'une façade de maison mitoyenne design en bois de taille moyenne et à un étage avec un toit plat et un toit végétal.
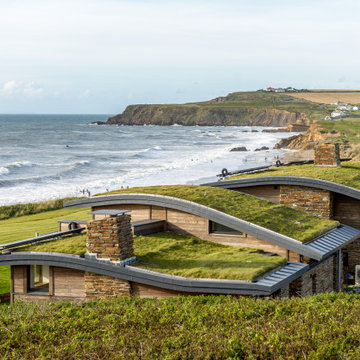
Our award-winning designs for six, three-bedroom, beach-side cottages in one of Cornwall’s most iconic locations have transformed what was an outdated, redundant holiday complex into a development of innovative, low energy, sustainable buildings that fit harmoniously into their location.
In close proximity to a Site of Special Scientific Interest and the Cornwall Coast AONB, the project presented a unique opportunity to blend high-quality, contemporary design with sustainable technologies that respect the natural character of the area.
In order to re-establish the sense of a rural, wild, heathland setting, the new cottages were partly cut into the natural elevation of the site and feature a live green roof, allowing them to integrate into the landscape. The use of natural materials and removal of external boundary walls, garages and paved areas completed the restoration to a more indigenous coastal environment.
Atlantic View was awarded the Michelmores Property Awards ‘Sustainable Project of the Year’
Photograph: Layton Bennett
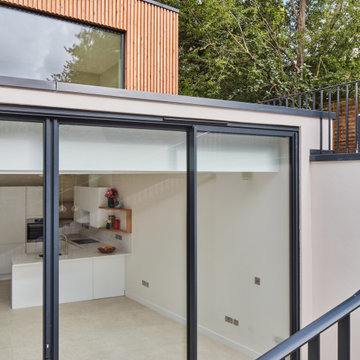
The inclusion of big openings allowed for fully integration with its surrounds and have great views. New wildflower roof.
Réalisation d'une petite façade de maison mitoyenne design en bois et planches et couvre-joints à un étage avec un toit plat et un toit végétal.
Réalisation d'une petite façade de maison mitoyenne design en bois et planches et couvre-joints à un étage avec un toit plat et un toit végétal.
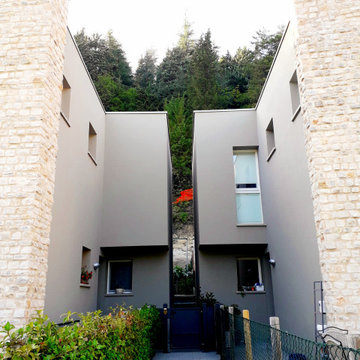
Idées déco pour une façade de maison mitoyenne grise en pierre de taille moyenne et à deux étages et plus avec un toit plat et un toit végétal.
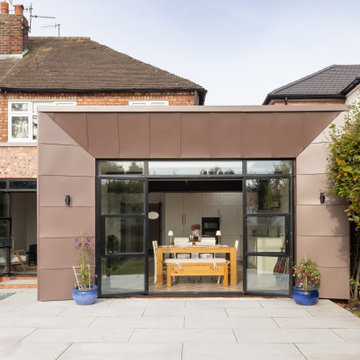
We were approached by our client to transform their existing semi-house into a home that not only functions as a home for a growing family but has an aesthetic that reflects their character.
The result is a bold extension to transform what is somewhat mundane into something spectacular. An internal remodel complimented by a contemporary extension creates much needed additional family space. The extensive glazing maximises natural light and brings the outside in.
Group D guided the client through the process from concept through to planning completion.
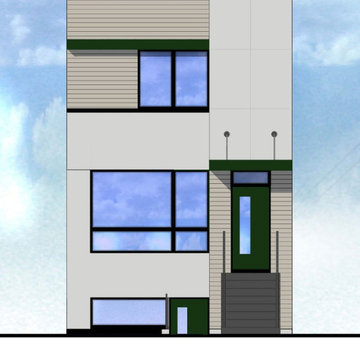
All electric, solar, high-efficiency two-flat
Idée de décoration pour une façade de maison mitoyenne multicolore minimaliste en panneau de béton fibré et bardage à clin de taille moyenne et à deux étages et plus avec un toit plat, un toit végétal et un toit blanc.
Idée de décoration pour une façade de maison mitoyenne multicolore minimaliste en panneau de béton fibré et bardage à clin de taille moyenne et à deux étages et plus avec un toit plat, un toit végétal et un toit blanc.
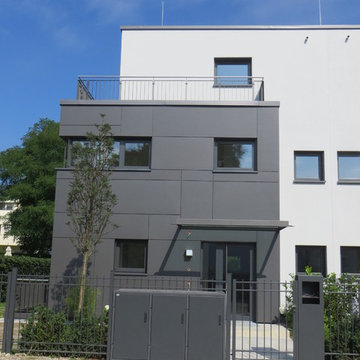
Idées déco pour une très grande façade de maison mitoyenne grise moderne en panneau de béton fibré à deux étages et plus avec un toit plat et un toit végétal.
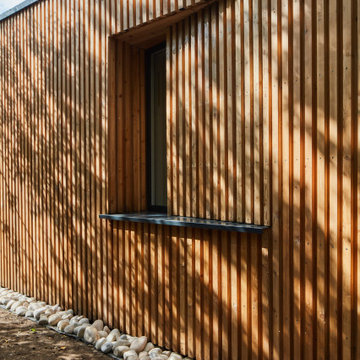
Beautiful crafted timber cladding allowing for hidden windows.
Cette image montre une petite façade de maison mitoyenne design en bois et planches et couvre-joints à un étage avec un toit plat et un toit végétal.
Cette image montre une petite façade de maison mitoyenne design en bois et planches et couvre-joints à un étage avec un toit plat et un toit végétal.
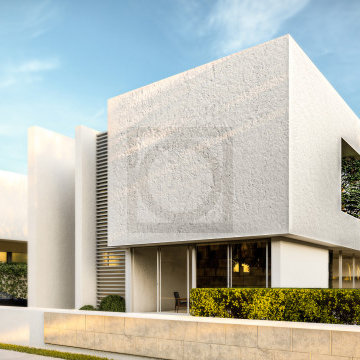
Cette photo montre une façade de maison mitoyenne blanche moderne en stuc de taille moyenne et à un étage avec un toit plat, un toit végétal et un toit blanc.
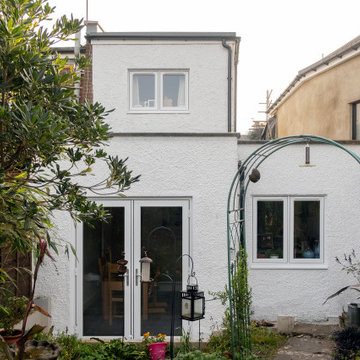
This project for the refurbishment and extension of a semi-detached Gaorgian house in Twickenham presented its challenges. The original house had been extended in different moments and the resulting layout showed a number of change of floor level and ceiling heights. The result was chaotic and the spaces felt dark and small. By replacing the existing stair and forming a new one with a skylight above, we manged to bring daylight to the middle section of the house. A first floor rear extension (to form a new bedroom) was also used as an excuse to level the ceiling. The result is a bright environment where spaces flow organically.
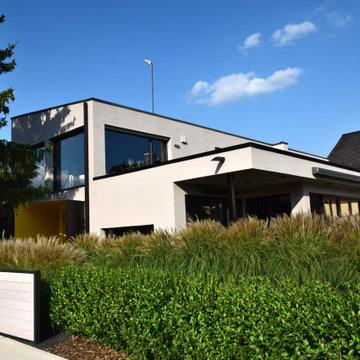
Durch den Umbau eines alten schmalen Stallgebäudes zum Wohnhaus / Doppelhaus wurde dieses vor dem Abriss bewahrt.
Cette image montre une façade de maison mitoyenne design en stuc à un étage avec un toit plat et un toit végétal.
Cette image montre une façade de maison mitoyenne design en stuc à un étage avec un toit plat et un toit végétal.
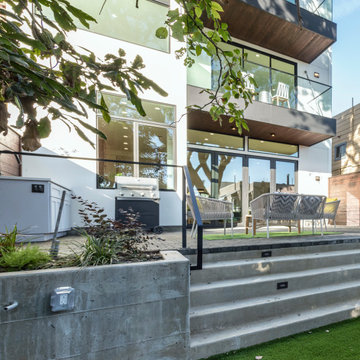
Idées déco pour une façade de maison mitoyenne blanche moderne en stuc de taille moyenne et à deux étages et plus avec un toit plat, un toit végétal et un toit gris.
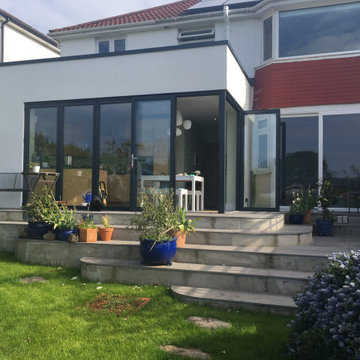
Réalisation d'une façade de maison mitoyenne blanche design en stuc de taille moyenne et de plain-pied avec un toit plat et un toit végétal.
Idées déco de façades de maisons mitoyennes avec un toit végétal
2