Idées déco de façades de maisons mitoyennes avec un toit végétal
Trier par :
Budget
Trier par:Populaires du jour
61 - 80 sur 80 photos
1 sur 3
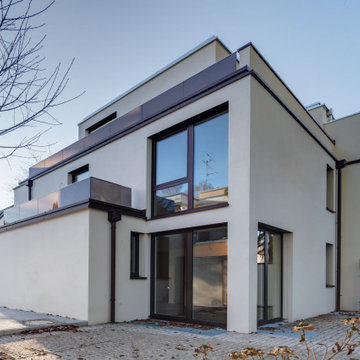
Ansicht Haus Ost von Nordwesten mit Privatgarten, Foto: Omar Mahdawi
Idée de décoration pour une grande façade de maison mitoyenne beige design en stuc avec un toit plat et un toit végétal.
Idée de décoration pour une grande façade de maison mitoyenne beige design en stuc avec un toit plat et un toit végétal.
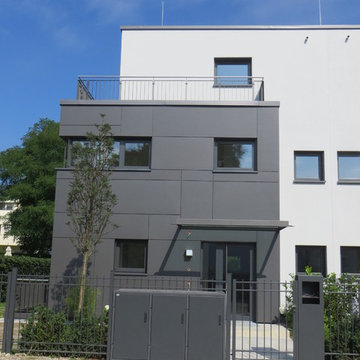
Idées déco pour une très grande façade de maison mitoyenne grise moderne en panneau de béton fibré à deux étages et plus avec un toit plat et un toit végétal.
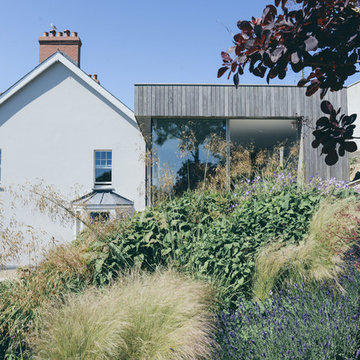
Photography (c) Catrin Arwel
Cette photo montre une façade de maison mitoyenne bord de mer en bois de taille moyenne et à deux étages et plus avec un toit plat et un toit végétal.
Cette photo montre une façade de maison mitoyenne bord de mer en bois de taille moyenne et à deux étages et plus avec un toit plat et un toit végétal.
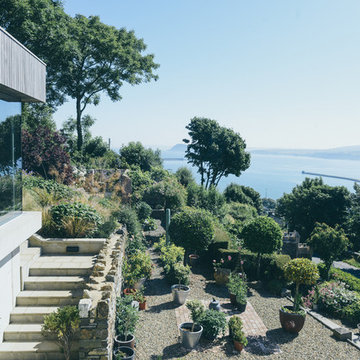
Photography (c) Catrin Arwel
Idées déco pour une façade de maison mitoyenne bord de mer en bois de taille moyenne et à deux étages et plus avec un toit plat et un toit végétal.
Idées déco pour une façade de maison mitoyenne bord de mer en bois de taille moyenne et à deux étages et plus avec un toit plat et un toit végétal.
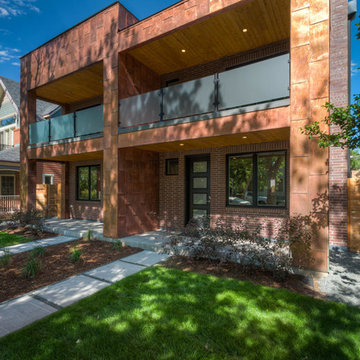
Cette photo montre une façade de maison mitoyenne rouge chic de taille moyenne et à un étage avec un revêtement mixte, un toit plat et un toit végétal.
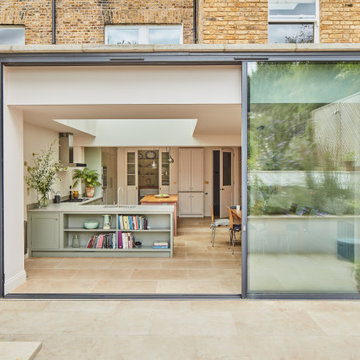
Big sliding doors integrate the inside and outside of the house. The nice small framed aluminium doors are as high as the extension.
Réalisation d'une grande façade de maison mitoyenne beige design en brique de plain-pied avec un toit plat et un toit végétal.
Réalisation d'une grande façade de maison mitoyenne beige design en brique de plain-pied avec un toit plat et un toit végétal.
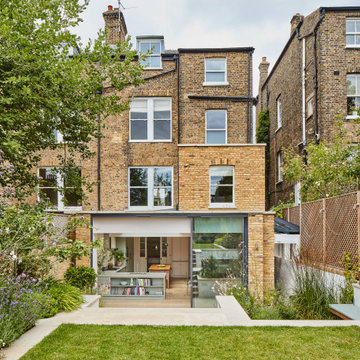
Big sliding doors integrate the inside and outside of the house. The nice small framed aluminium doors are as high as the extension.
Idée de décoration pour une grande façade de maison mitoyenne beige design en brique de plain-pied avec un toit plat et un toit végétal.
Idée de décoration pour une grande façade de maison mitoyenne beige design en brique de plain-pied avec un toit plat et un toit végétal.
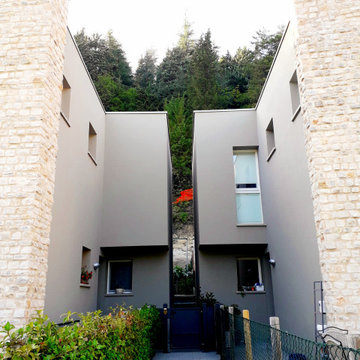
Idées déco pour une façade de maison mitoyenne grise en pierre de taille moyenne et à deux étages et plus avec un toit plat et un toit végétal.
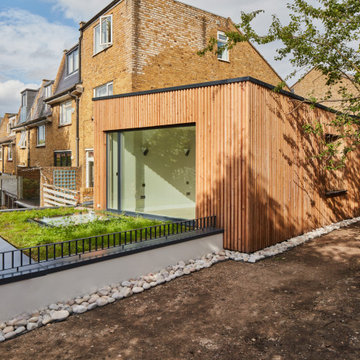
The inclusion of big openings allowed for fully integration with its surrounds and have great views. New wildflower roof.
Cette image montre une petite façade de maison mitoyenne design en bois et planches et couvre-joints à un étage avec un toit plat et un toit végétal.
Cette image montre une petite façade de maison mitoyenne design en bois et planches et couvre-joints à un étage avec un toit plat et un toit végétal.
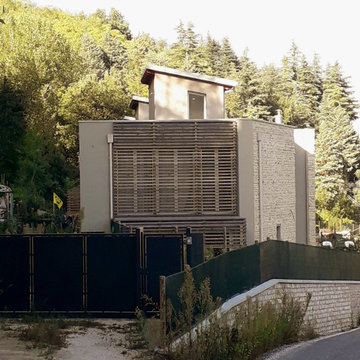
Exemple d'une façade de maison mitoyenne grise en pierre de taille moyenne et à deux étages et plus avec un toit plat et un toit végétal.
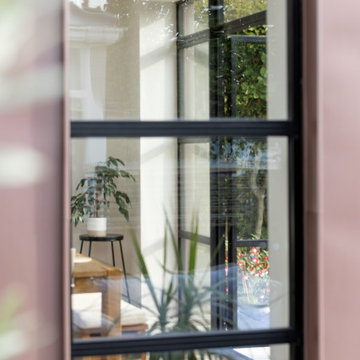
We were approached by our client to transform their existing semi-house into a home that not only functions as a home for a growing family but has an aesthetic that reflects their character.
The result is a bold extension to transform what is somewhat mundane into something spectacular. An internal remodel complimented by a contemporary extension creates much needed additional family space. The extensive glazing maximises natural light and brings the outside in.
Group D guided the client through the process from concept through to planning completion.
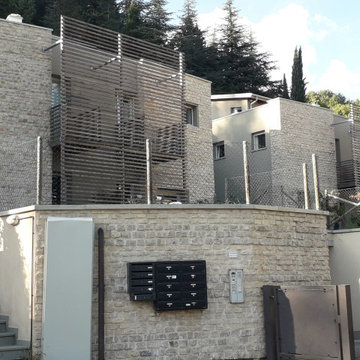
Le villette bifamilairi presentano nella facciata principale un rivestimento in pietra di colore chiaro.
La struttura pricipale è in cemento armato, con capotto termico.
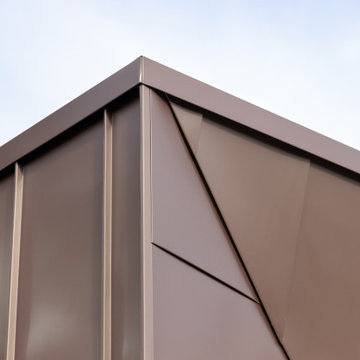
We were approached by our client to transform their existing semi-house into a home that not only functions as a home for a growing family but has an aesthetic that reflects their character.
The result is a bold extension to transform what is somewhat mundane into something spectacular. An internal remodel complimented by a contemporary extension creates much needed additional family space. The extensive glazing maximises natural light and brings the outside in.
Group D guided the client through the process from concept through to planning completion.
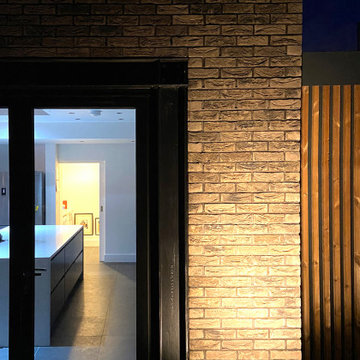
This project is a remodel of and extension to a modest suburban semi detached property.
The scheme involved a complete remodel of the existing building, integrating existing spaces with the newly created spaces for living, dining and cooking. A keen cook, an important aspect of the brief was to incorporate a substantial back kitchen to service the main kitchen for entertaining during larger gatherings.
Keen to express a clear distinction between the old and the new, with a fondness of industrial details, the client embraced the proposal to expose structural elements and keep to a minimal material palette.
Initially daunted by the prospect of substantial home improvement works, yet faced with the dilemma of being unable to find a property that met their needs in a locality in which they wanted to continue to live, Group D's management of the project has enabled the client to remain in an area they love in a home that serves their needs.
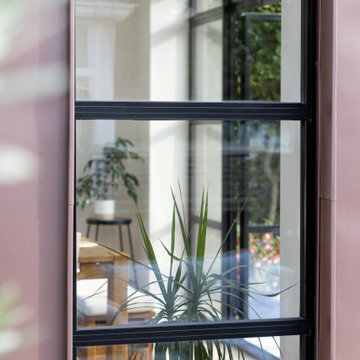
We were approached by our client to transform their existing semi-house into a home that not only functions as a home for a growing family but has an aesthetic that reflects their character.
The result is a bold extension to transform what is somewhat mundane into something spectacular. An internal remodel complimented by a contemporary extension creates much needed additional family space. The extensive glazing maximises natural light and brings the outside in.
Group D guided the client through the process from concept through to planning completion.
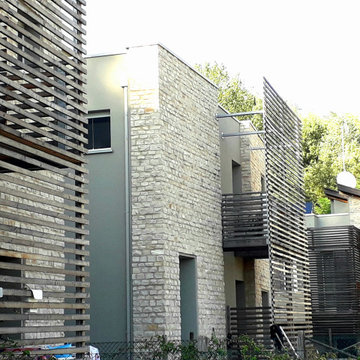
Abbiamo seguito la direzione lavori per il completamento di 3 villette bifamiliari a Monterenzio (BO).
La struttura è in cemento armato, con cappotto termico. Le facciate principali presentano un rivestimento in pietra, dal colore chiaro.
Per diminuire il problema dell'irraggiamento solare e per armonizzare il nuovo intervento, in un ambiente prettamente montano, si sono utilizzati dei frangisole in legno, montati su struttura metallica.
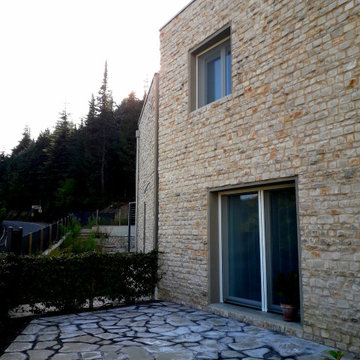
Exemple d'une façade de maison mitoyenne grise en pierre de taille moyenne et à deux étages et plus avec un toit plat et un toit végétal.
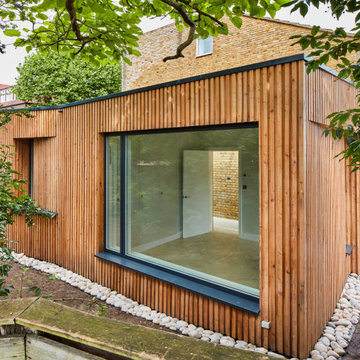
The inclusion of big openings allowed for fully integration with its surrounds and have great views. New wildflower roof.
Aménagement d'une petite façade de maison mitoyenne contemporaine en bois et planches et couvre-joints à un étage avec un toit plat et un toit végétal.
Aménagement d'une petite façade de maison mitoyenne contemporaine en bois et planches et couvre-joints à un étage avec un toit plat et un toit végétal.
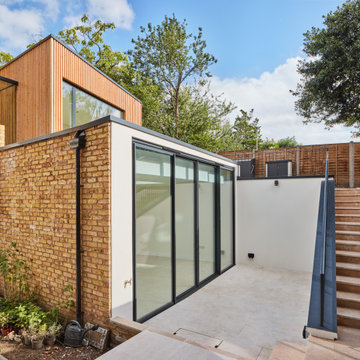
The inclusion of big openings allowed for fully integration with its surrounds and have great views. New wildflower roof.
Inspiration pour une petite façade de maison mitoyenne design en bois et planches et couvre-joints à un étage avec un toit plat et un toit végétal.
Inspiration pour une petite façade de maison mitoyenne design en bois et planches et couvre-joints à un étage avec un toit plat et un toit végétal.

Big sliding doors integrate the inside and outside of the house. The nice small framed aluminium doors are as high as the extension.
Cette image montre une grande façade de maison mitoyenne beige design en brique de plain-pied avec un toit plat et un toit végétal.
Cette image montre une grande façade de maison mitoyenne beige design en brique de plain-pied avec un toit plat et un toit végétal.
Idées déco de façades de maisons mitoyennes avec un toit végétal
4