Idées déco de façades de maisons mitoyennes multicolores
Trier par :
Budget
Trier par:Populaires du jour
41 - 60 sur 270 photos
1 sur 3
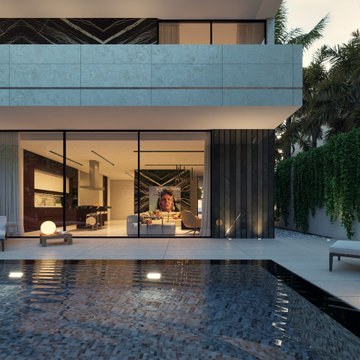
Modern twin villa design in Saudi Arabia with backyard swimming pool and decorative waterfall fountain. Luxury and rich look with marble and travertine stone finishes. Decorative pool at the fancy entrance group. Detailed design by xzoomproject.
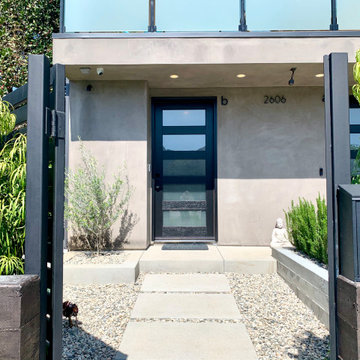
This 4,600 square foot duplex replaced a tiny old house on a tiny lot. Whereas zoning codes allowed us to build big, the constraints of the small lot made the design hugely challenging and therefore especially fun. We were able to design 2 beautiful and private residences, one with 3 bedrooms and 3 bathrooms, the other with 4 bedrooms and 4 bathrooms and a huge roof-top deck.
The smaller unit was designed with a sand and white color palette contrasting with the more dramatic black frames of the windows and stairway railings. The larger unit uses slightly bolder hues, with a large brick wall adding drama and warmth to the main living space. The 800 square foot roof-deck is divided into a large wood lounge area and an open artificial grass area to make up for the lack of yard space. Both units have a covered patio off the open concept living area, true to our love of every day indoor-outdoor living.
Generous use of windows and skylights were used throughout to allow for plenty of natural light and to create architectural interest on the otherwise monotonous long and tall exterior walls.
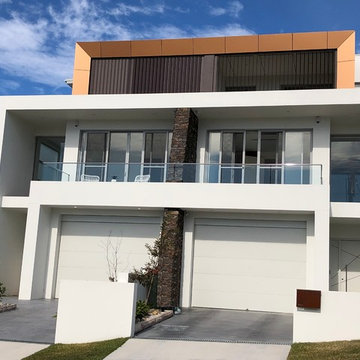
Exemple d'une grande façade de maison mitoyenne multicolore tendance en béton à un étage avec un toit plat et un toit en métal.
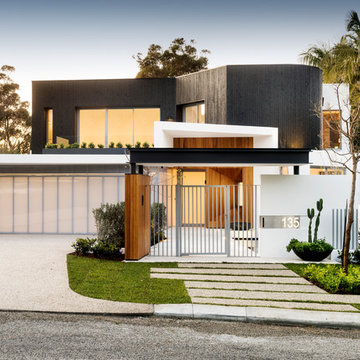
DMAX
Idées déco pour une façade de maison mitoyenne multicolore contemporaine en bois à un étage avec un toit plat.
Idées déco pour une façade de maison mitoyenne multicolore contemporaine en bois à un étage avec un toit plat.
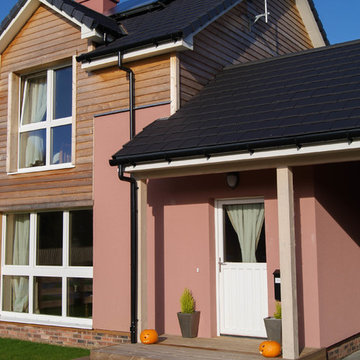
Dormont Park is a development of 8 low energy homes in rural South Scotland. Built to PassivHaus standards, they are so airtight and energy efficient that the entire house can be heated with just one small radiator.
Here you can see the exterior of the semi-detached houses, which are clad with larch and pink render.
The project has been lifechanging for some of the tenants, who found the improved air quality of a Passivhaus resolved long standing respiratory health issues. Others who had been struggling with fuel poverty in older rentals found the low heating costs meant they now had much more disposable income to improve their quality of life.
Photo © White Hill Design Studio LLP
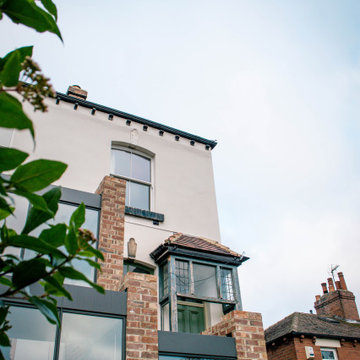
Two storey rear extension to a Victorian property that sits on a site with a large level change. The extension has a large double height space that connects the entrance and lounge areas to the Kitchen/Dining/Living and garden below. The space is filled with natural light due to the large expanses of crittall glazing, also allowing for amazing views over the landscape that falls away. Extension and house remodel by Butterfield Architecture Ltd.
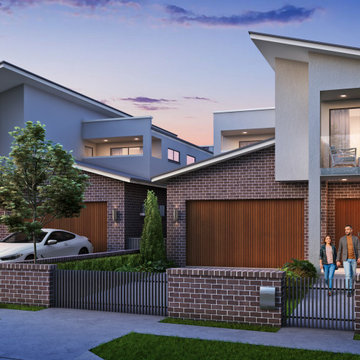
Idée de décoration pour une façade de maison mitoyenne multicolore minimaliste en brique de taille moyenne et à un étage avec un toit plat et un toit en métal.
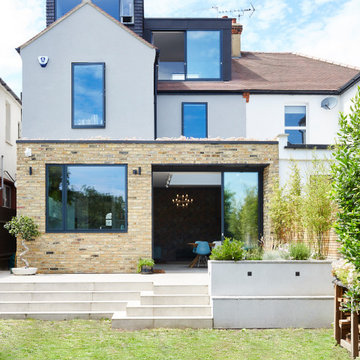
Idées déco pour une grande façade de maison mitoyenne multicolore contemporaine à deux étages et plus avec un revêtement mixte.
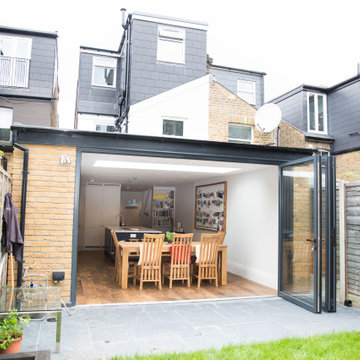
This exterior photo, shows the double height L shape roof extension, along with the single story rear and side extension. This links this wonderful interior ktichen / diner family space to the garden.

The extension, finished in timber cladding to contrast against the red brick, leads out to the garden – ideal for entertaining.
Inspiration pour une façade de maison mitoyenne multicolore design en bois et planches et couvre-joints de taille moyenne et à deux étages et plus avec un toit mixte, un toit marron et un toit à deux pans.
Inspiration pour une façade de maison mitoyenne multicolore design en bois et planches et couvre-joints de taille moyenne et à deux étages et plus avec un toit mixte, un toit marron et un toit à deux pans.
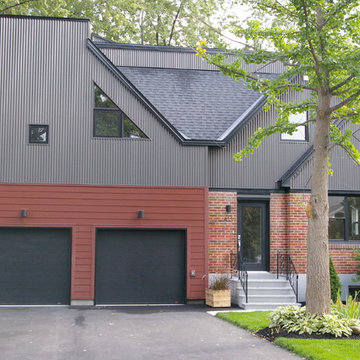
Inspiration pour une façade de maison mitoyenne multicolore design en panneau de béton fibré de taille moyenne et à deux étages et plus avec un toit plat et un toit mixte.
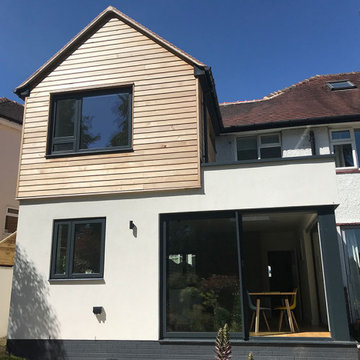
A modern two storey extension to create an open plan dining kitchen that opens up to the rear garden combined with a "floating" timber clad bedroom above.
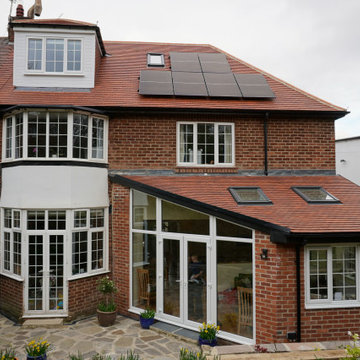
Works to existing semi detached house in Newcastle including loft conversion, internal alterations and construction of single storey garden room extension.
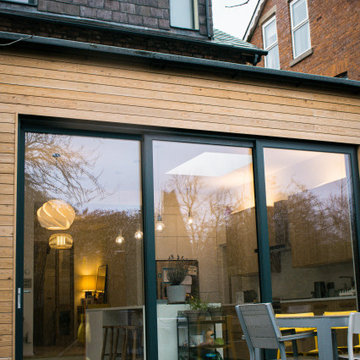
Timber clad rear extension and minimal slate dormer to a Victorian property with an oriel window seat, bifold doors and an open plan minimal kitchen with surprise pops of personality and colour
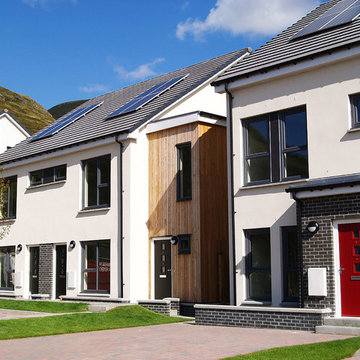
A 48 unit development of volumetric dwellings for social rent designed to meet the 'Gold' Standard for sustainability. The project was awarded funding from the Scottish Government under the Greener Homes Innovation Scheme; a scheme which strives to invest in modern methods of construction and reduce carbon emissions in housing. Constructed off-site using a SIP system, the dwellings achieve unprecedented levels of energy performance; both in terms of minimal heat loss and air leakage. This fabric-first approach, together with renewable technologies, results in dwellings which produce 50-60% less carbon emissions.

ELITE LIVING IN LILONGWE - MALAWI
Located in Area 47, this proposed 1-acre lot development containing a mix of 1 and 2 bedroom modern townhouses with a clean-line design and feel houses 41 Units. Each house also contains an indoor-outdoor living concept and an open plan living concept. Surrounded by a lush green-gated community, the project will offer young professionals a unique combination of comfort, convenience, natural beauty and tranquility.
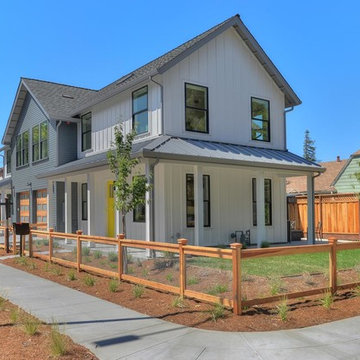
Aménagement d'une grande façade de maison mitoyenne multicolore classique en bois à un étage avec un toit à quatre pans et un toit en shingle.
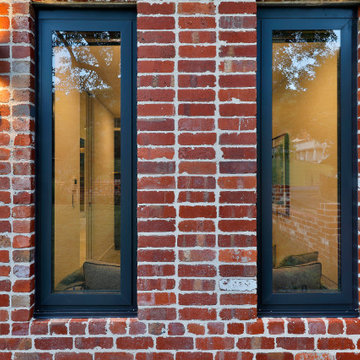
Accent windows to casual living at front of house
Aménagement d'une façade de maison mitoyenne multicolore contemporaine de taille moyenne et à un étage avec un toit mixte.
Aménagement d'une façade de maison mitoyenne multicolore contemporaine de taille moyenne et à un étage avec un toit mixte.
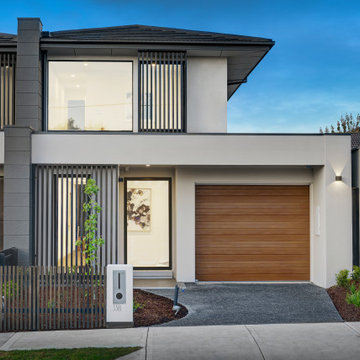
Front Facade
Cette photo montre une façade de maison mitoyenne multicolore tendance en béton de taille moyenne et à un étage avec un toit à quatre pans et un toit en tuile.
Cette photo montre une façade de maison mitoyenne multicolore tendance en béton de taille moyenne et à un étage avec un toit à quatre pans et un toit en tuile.
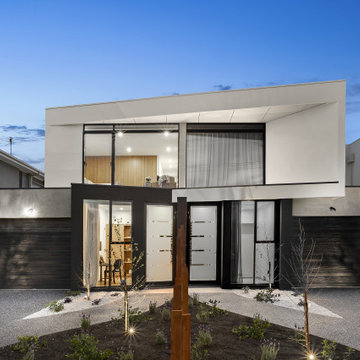
Aménagement d'une façade de maison mitoyenne multicolore contemporaine à un étage avec un toit en appentis.
Idées déco de façades de maisons mitoyennes multicolores
3