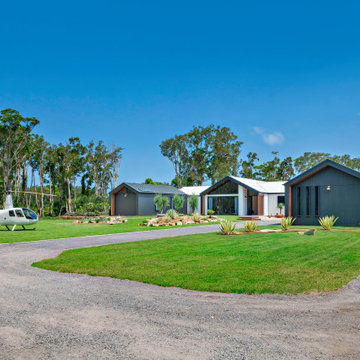Idées déco de façades de maisons mitoyennes noires
Trier par:Populaires du jour
81 - 100 sur 133 photos
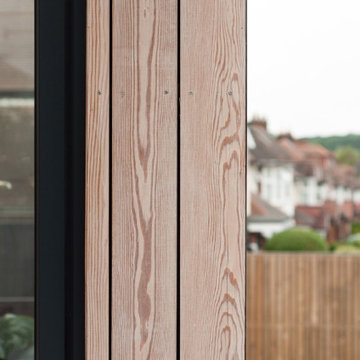
Cladding Corner Detail
Exemple d'une façade de maison mitoyenne noire tendance en bois de taille moyenne et de plain-pied avec un toit plat et un toit mixte.
Exemple d'une façade de maison mitoyenne noire tendance en bois de taille moyenne et de plain-pied avec un toit plat et un toit mixte.
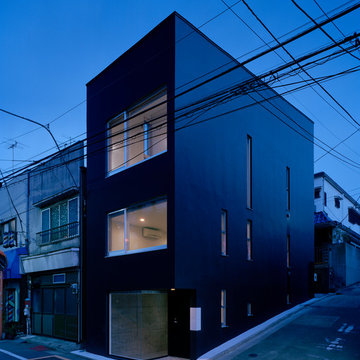
Photo Copyright nacasa and partners inc.
Aménagement d'une petite façade de maison mitoyenne noire moderne en béton à deux étages et plus avec un toit en appentis et un toit en métal.
Aménagement d'une petite façade de maison mitoyenne noire moderne en béton à deux étages et plus avec un toit en appentis et un toit en métal.
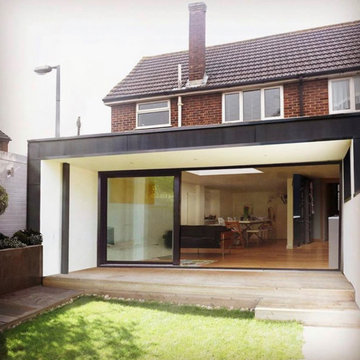
Cette photo montre une petite façade de maison mitoyenne métallique et noire tendance de plain-pied avec un toit plat.
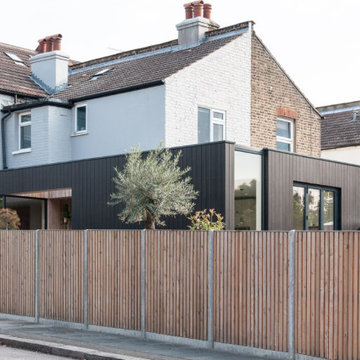
Rear and Side Facade with concrete built in seating and stairs
Aménagement d'une façade de maison mitoyenne noire contemporaine en bois de taille moyenne et de plain-pied avec un toit plat et un toit mixte.
Aménagement d'une façade de maison mitoyenne noire contemporaine en bois de taille moyenne et de plain-pied avec un toit plat et un toit mixte.
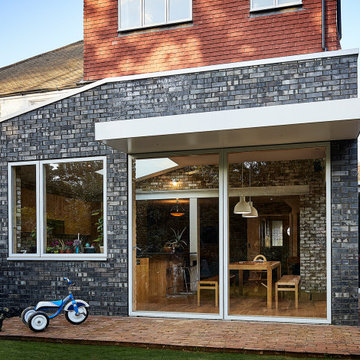
Inspiration pour une petite façade de maison mitoyenne noire design en brique de plain-pied avec un toit plat et un toit mixte.
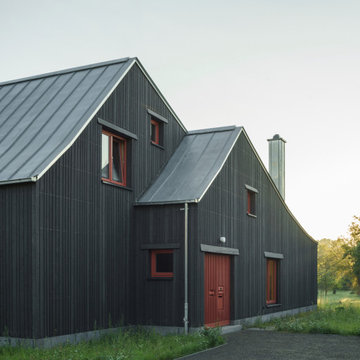
Aménagement d'une façade de maison mitoyenne noire scandinave en bois et bardage à clin de taille moyenne et à un étage avec un toit à deux pans, un toit en métal et un toit gris.
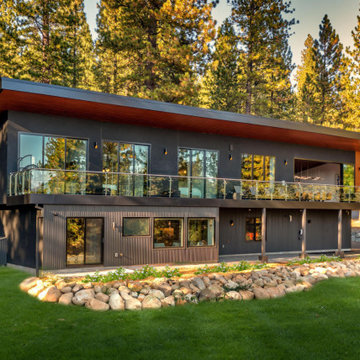
A front yard soaked in sunshine. All the rooms in this home face the views in front
Cette photo montre une grande façade de maison mitoyenne noire tendance à un étage avec un toit noir.
Cette photo montre une grande façade de maison mitoyenne noire tendance à un étage avec un toit noir.
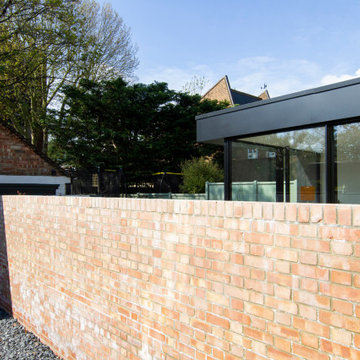
The extension’s two glazed sides face directions where the sunlight usually comes from and better views are. The glazed panels slide back, leaving an open, column-free corner, reinforcing the idea of a seamless connection between the inside and outside.
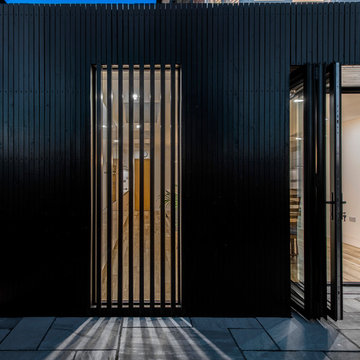
This black stained timber box was designed as an extension to an existing pebble dash dwelling in Harrow.
The house is in a conservation area and our proposal compliments the existing dwelling through a contrasting but neutral dark finish.
The planning department responded well to our approach which took inspiration from the highly wooded gardens surrounding the dwelling. The dark and textured stained larch provides a sensitive addition to the saturated pebble dash and provides the contemporary addition the client was seeking.
Hit and miss timber cladding breaks the black planes and provides solar shading to the South Facing glass, as well as enhanced privacy levels.
The interior was completely refurbished as part of the works to create a completely open plan arrangement at ground floor level.
A 2 metre wide sliding wall was included to offer separation between the living room and the open plan kitchen if so desired.
Darryl Snow Photography
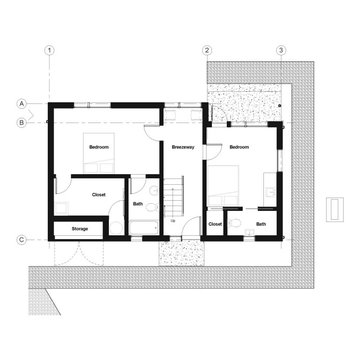
Our client purchased a disused lakefront residential plot on the border between Euclid and Willowick, Ohio. They asked Architecture Office to design a weekend retreat for them that emphasizes its striking view of Lake Erie.
This two-story vacation home opens to a breezeway that provides cross-ventilation and airflow to the second floor’s kitchen and living area. On the ground floor, the master bedroom features an en suite bathroom and walk-in closet. A storage space that is accessible from the house’s exterior sits behind this closet. A second bedroom—intended for Airbnb guests—features an en suite bathroom, closet and separate entrance. A staircase ascends from the breezeway to a combined living area and kitchen. This open space is anchored by a twelve foot window that faces Lake Erie.
The house is oriented perpendicular to Lake Erie to optimize views of the lake from the master and second bedrooms. We refurbished a previously existing deck on the property to incorporate it into the site. A gravel driveway leads to a space cleared to accommodate a garage at a future date. The house is clad in horizontal corrugated aluminum siding to provide a minimalist aesthetic. The cladding and a standing seam metal roof protects the house from frequent storms and high winds off the lake.
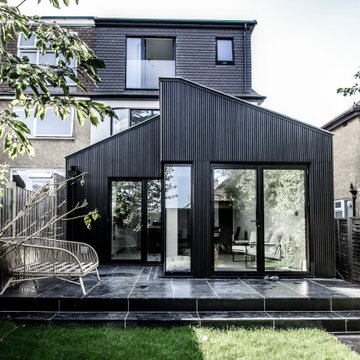
The unsual setting of the property on a hill in Kingston, along with tricky planning considerations, meant that we had to achieve a space split into different floor levels and with an irregular shape. This allowed us to create diverse spaces inside and out maximizing the natural light ingress on the east and south whilst optimizing the connection between internal and external areas. Vaulted ceilings, crisp finishes, minimalistic lines, modern windows and doors, and a sharp composite cladding resulted in an elegant, airy, and well-lighted dream home.
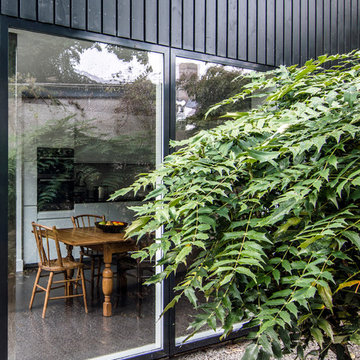
Photo by Chris Berridge
Exemple d'une façade de maison mitoyenne noire moderne en bois de taille moyenne et à un étage avec un toit à deux pans et un toit en tuile.
Exemple d'une façade de maison mitoyenne noire moderne en bois de taille moyenne et à un étage avec un toit à deux pans et un toit en tuile.
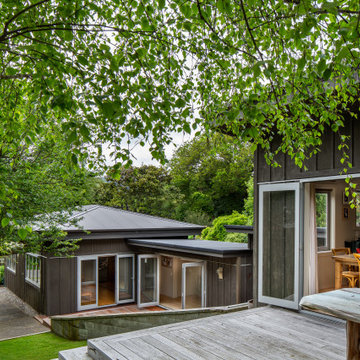
Aménagement d'une façade de maison mitoyenne noire en bois et planches et couvre-joints de plain-pied.

Indulge in the perfect fusion of modern comfort and rustic allure with our exclusive Barndominium House Plan. Spanning 3915 sq-ft, it begins with a captivating entry porch, setting the stage for the elegance that lies within.
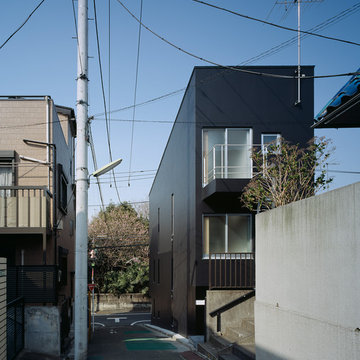
Photo Copyright nacasa and partners inc.
Réalisation d'une petite façade de maison mitoyenne noire minimaliste en béton à deux étages et plus avec un toit en appentis et un toit en métal.
Réalisation d'une petite façade de maison mitoyenne noire minimaliste en béton à deux étages et plus avec un toit en appentis et un toit en métal.
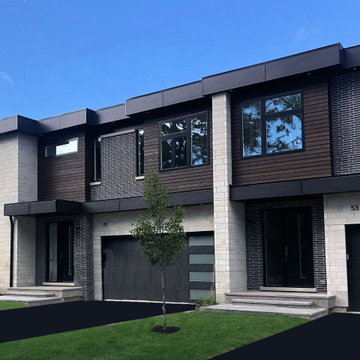
New Age Design
Cette photo montre une façade de maison mitoyenne noire moderne de taille moyenne et à un étage avec un revêtement mixte et un toit plat.
Cette photo montre une façade de maison mitoyenne noire moderne de taille moyenne et à un étage avec un revêtement mixte et un toit plat.
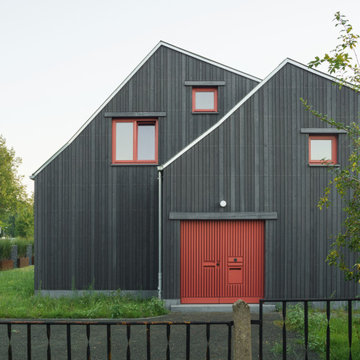
Cette image montre une façade de maison mitoyenne noire nordique en bois et bardage à clin de taille moyenne et à un étage avec un toit à deux pans, un toit en métal et un toit gris.
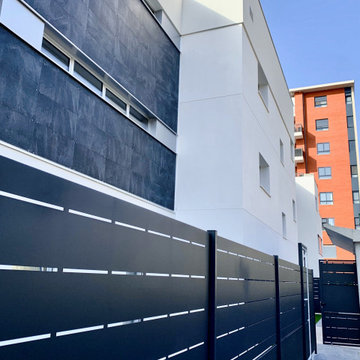
Cette photo montre une très grande façade de maison mitoyenne noire moderne à deux étages et plus avec un revêtement mixte, un toit plat, un toit mixte et un toit gris.
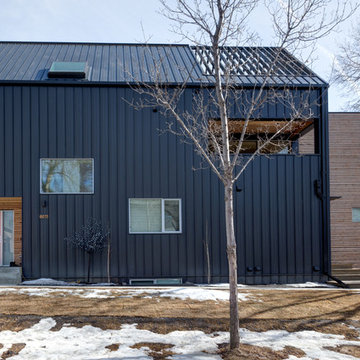
Cette photo montre une façade de maison mitoyenne noire moderne à un étage avec un revêtement mixte, un toit en appentis et un toit mixte.
Idées déco de façades de maisons mitoyennes noires
5
