Idées déco de façades de maisons mitoyennes noires
Trier par :
Budget
Trier par:Populaires du jour
101 - 120 sur 133 photos
1 sur 3
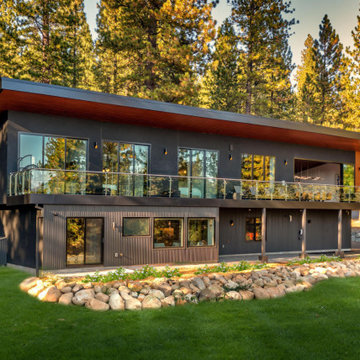
A front yard soaked in sunshine. All the rooms in this home face the views in front
Cette photo montre une grande façade de maison mitoyenne noire tendance à un étage avec un toit noir.
Cette photo montre une grande façade de maison mitoyenne noire tendance à un étage avec un toit noir.
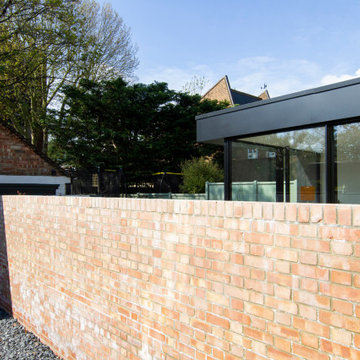
The extension’s two glazed sides face directions where the sunlight usually comes from and better views are. The glazed panels slide back, leaving an open, column-free corner, reinforcing the idea of a seamless connection between the inside and outside.
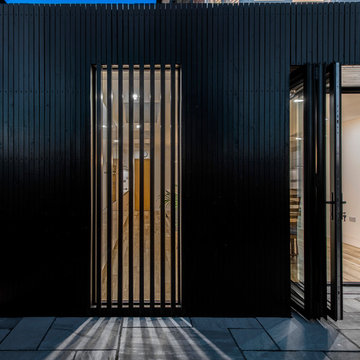
This black stained timber box was designed as an extension to an existing pebble dash dwelling in Harrow.
The house is in a conservation area and our proposal compliments the existing dwelling through a contrasting but neutral dark finish.
The planning department responded well to our approach which took inspiration from the highly wooded gardens surrounding the dwelling. The dark and textured stained larch provides a sensitive addition to the saturated pebble dash and provides the contemporary addition the client was seeking.
Hit and miss timber cladding breaks the black planes and provides solar shading to the South Facing glass, as well as enhanced privacy levels.
The interior was completely refurbished as part of the works to create a completely open plan arrangement at ground floor level.
A 2 metre wide sliding wall was included to offer separation between the living room and the open plan kitchen if so desired.
Darryl Snow Photography
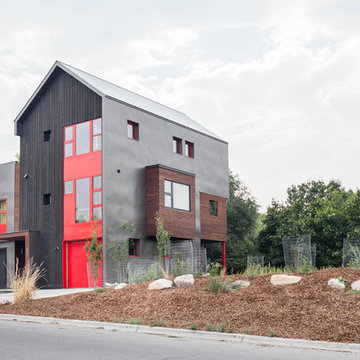
Modern twist on the classic A-frame profile. This multi-story Duplex has a striking façade that juxtaposes large windows against organic and industrial materials. Built by Mast & Co Design/Build features distinguished asymmetrical architectural forms which accentuate the contemporary design that flows seamlessly from the exterior to the interior.
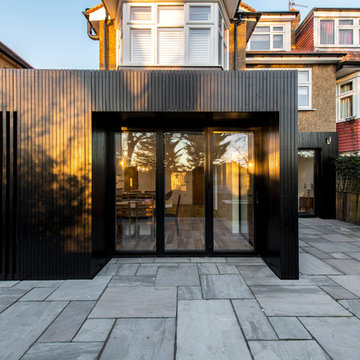
This black stained timber box was designed as an extension to an existing pebble dash dwelling in Harrow.
The house is in a conservation area and our proposal compliments the existing dwelling through a contrasting but neutral dark finish.
The planning department responded well to our approach which took inspiration from the highly wooded gardens surrounding the dwelling. The dark and textured stained larch provides a sensitive addition to the saturated pebble dash and provides the contemporary addition the client was seeking.
Hit and miss timber cladding breaks the black planes and provides solar shading to the South Facing glass, as well as enhanced privacy levels.
The interior was completely refurbished as part of the works to create a completely open plan arrangement at ground floor level.
A 2 metre wide sliding wall was included to offer separation between the living room and the open plan kitchen if so desired.
Darryl Snow Photography

Inspiration pour une façade de maison mitoyenne noire urbaine de taille moyenne et à deux étages et plus avec un revêtement mixte, un toit en appentis et un toit en métal.
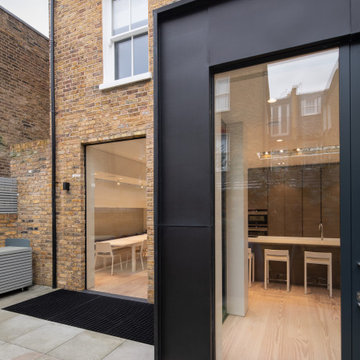
Rear extension to Victorian terrace house
Cette photo montre une grande façade de maison mitoyenne métallique et noire tendance en planches et couvre-joints à trois étages et plus.
Cette photo montre une grande façade de maison mitoyenne métallique et noire tendance en planches et couvre-joints à trois étages et plus.
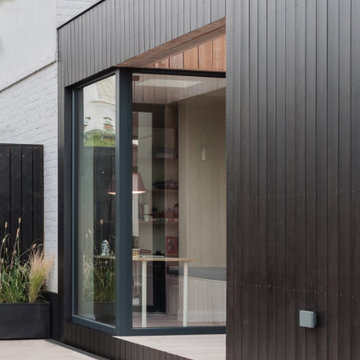
Side Facade Detail with open Patio and view into the study
Cette image montre une façade de maison mitoyenne noire design en bois de taille moyenne et de plain-pied avec un toit plat et un toit mixte.
Cette image montre une façade de maison mitoyenne noire design en bois de taille moyenne et de plain-pied avec un toit plat et un toit mixte.
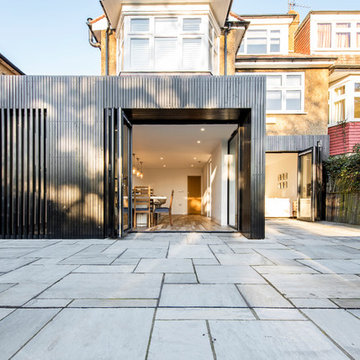
This black stained timber box was designed as an extension to an existing pebble dash dwelling in Harrow.
The house is in a conservation area and our proposal compliments the existing dwelling through a contrasting but neutral dark finish.
The planning department responded well to our approach which took inspiration from the highly wooded gardens surrounding the dwelling. The dark and textured stained larch provides a sensitive addition to the saturated pebble dash and provides the contemporary addition the client was seeking.
Hit and miss timber cladding breaks the black planes and provides solar shading to the South Facing glass, as well as enhanced privacy levels.
The interior was completely refurbished as part of the works to create a completely open plan arrangement at ground floor level.
A 2 metre wide sliding wall was included to offer separation between the living room and the open plan kitchen if so desired.
Darryl Snow Photography
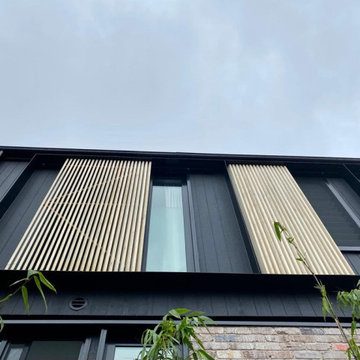
Sliding timber screens over windows. Black painted weathertex cladding
Cette photo montre une façade de maison mitoyenne noire bord de mer en bois à un étage avec un toit plat et un toit en métal.
Cette photo montre une façade de maison mitoyenne noire bord de mer en bois à un étage avec un toit plat et un toit en métal.
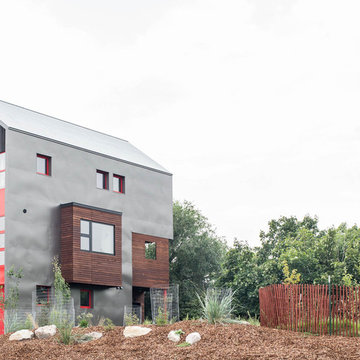
Modern twist on the classic A-frame profile. This multi-story Duplex has a striking façade that juxtaposes large windows against organic and industrial materials. Built by Mast & Co Design/Build features distinguished asymmetrical architectural forms which accentuate the contemporary design that flows seamlessly from the exterior to the interior.
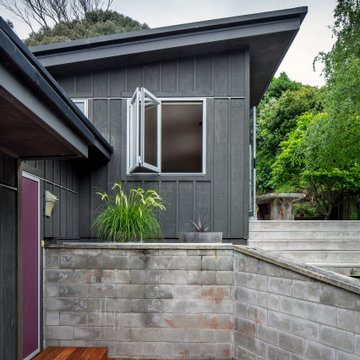
Cette image montre une façade de maison mitoyenne noire en bois et planches et couvre-joints de plain-pied.
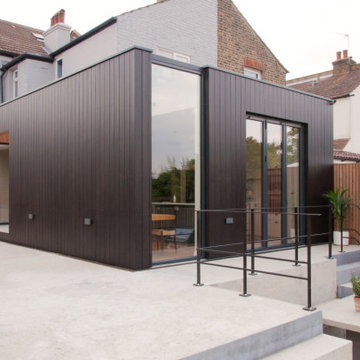
Rear and Side Facade with concrete built in seating and stairs
Idée de décoration pour une façade de maison mitoyenne noire design en bois de taille moyenne et de plain-pied avec un toit plat et un toit mixte.
Idée de décoration pour une façade de maison mitoyenne noire design en bois de taille moyenne et de plain-pied avec un toit plat et un toit mixte.
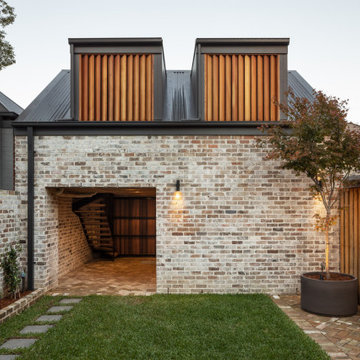
Photo Credit: Jem Cresswell
Idées déco pour une façade de maison mitoyenne noire contemporaine en brique de taille moyenne et à un étage avec un toit à deux pans et un toit en métal.
Idées déco pour une façade de maison mitoyenne noire contemporaine en brique de taille moyenne et à un étage avec un toit à deux pans et un toit en métal.
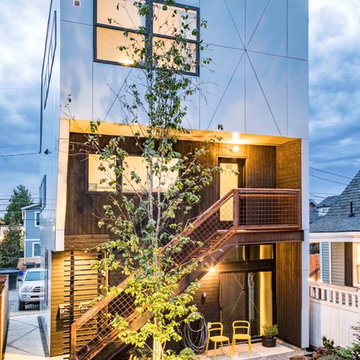
The project features a pair of modern residential duplexes with a landscaped courtyard in between. Each building contains a ground floor studio/workspace and a two-bedroom dwelling unit above, totaling four dwelling units in about 3,000 square feet of living space. The Prospect provides superior quality in rental housing via thoughtfully planned layouts, elegant interiors crafted from simple materials, and living-level access to outdoor amenity space.
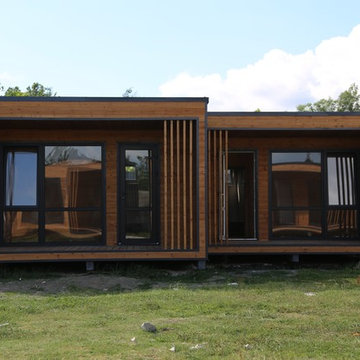
Сергей Царан
Cette photo montre une petite façade de maison mitoyenne métallique et noire moderne de plain-pied avec un toit plat et un toit en métal.
Cette photo montre une petite façade de maison mitoyenne métallique et noire moderne de plain-pied avec un toit plat et un toit en métal.
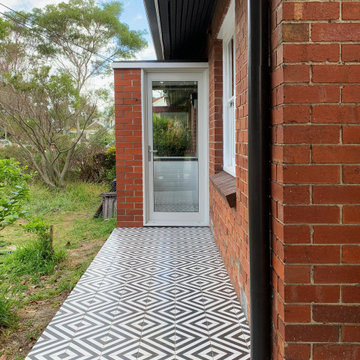
The minimal, unobtrusive, existing porch is heritage so couldn't be enlarged. It was refurbished and sealed from the weather, with the patterned tiles acting as the sign to the entry.
Photo by David Beynon
Builder - Citywide Building Services
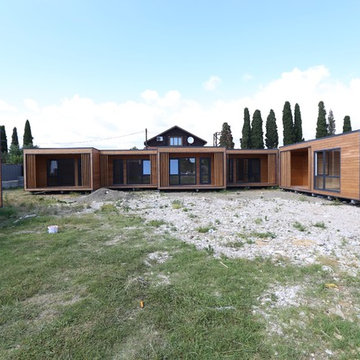
Сергей Царан
Exemple d'une petite façade de maison mitoyenne métallique et noire moderne de plain-pied avec un toit plat et un toit en métal.
Exemple d'une petite façade de maison mitoyenne métallique et noire moderne de plain-pied avec un toit plat et un toit en métal.
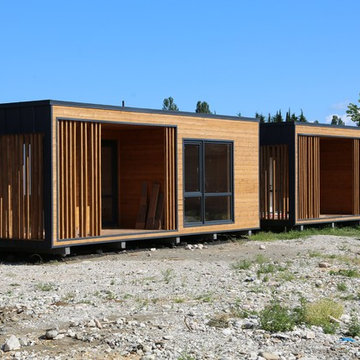
Сергей Царан
Inspiration pour une petite façade de maison mitoyenne métallique et noire minimaliste de plain-pied avec un toit plat et un toit en métal.
Inspiration pour une petite façade de maison mitoyenne métallique et noire minimaliste de plain-pied avec un toit plat et un toit en métal.
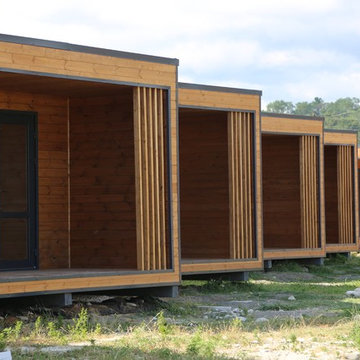
Сергей Царан
Cette photo montre une petite façade de maison mitoyenne métallique et noire moderne de plain-pied avec un toit plat et un toit en métal.
Cette photo montre une petite façade de maison mitoyenne métallique et noire moderne de plain-pied avec un toit plat et un toit en métal.
Idées déco de façades de maisons mitoyennes noires
6