Idées déco de façades de maisons mitoyennes noires
Trier par :
Budget
Trier par:Populaires du jour
61 - 80 sur 133 photos
1 sur 3
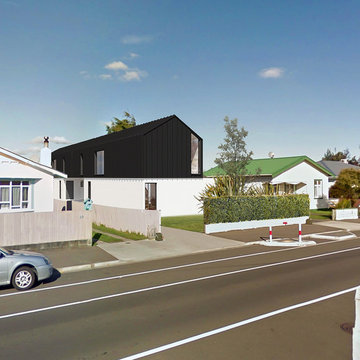
External view of the Long Houses
Inspiration pour une façade de maison mitoyenne métallique et noire design de taille moyenne et à un étage avec un toit à deux pans et un toit en métal.
Inspiration pour une façade de maison mitoyenne métallique et noire design de taille moyenne et à un étage avec un toit à deux pans et un toit en métal.
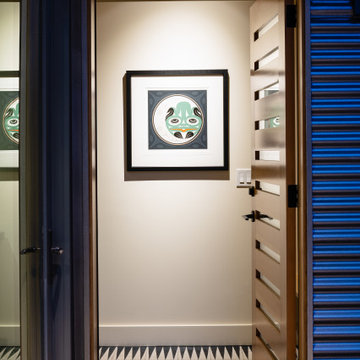
Idées déco pour une façade de maison mitoyenne noire industrielle de taille moyenne et à deux étages et plus avec un revêtement mixte, un toit en appentis et un toit en métal.
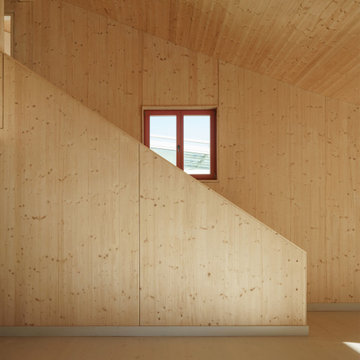
Inspiration pour une façade de maison mitoyenne noire nordique en bois et bardage à clin de taille moyenne et à un étage avec un toit à deux pans, un toit en métal et un toit gris.
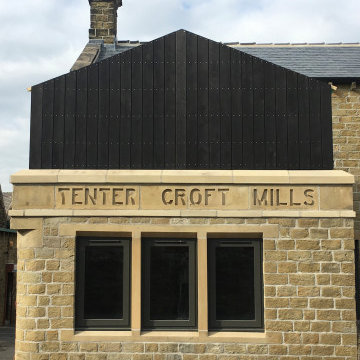
Contemporary Industrial Black Clad Extension
Cette photo montre une façade de maison mitoyenne noire tendance en bois de taille moyenne et à un étage avec un toit à deux pans et un toit en métal.
Cette photo montre une façade de maison mitoyenne noire tendance en bois de taille moyenne et à un étage avec un toit à deux pans et un toit en métal.
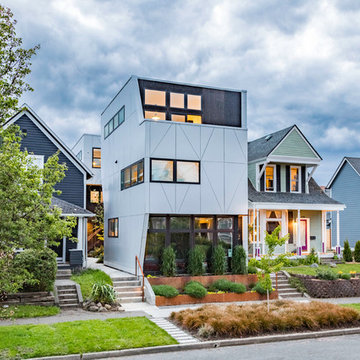
A distinct joint pattern in the Oculus aluminum panel rain screen paired with textured black plywood defines the project’s unique exterior expression, and manifests in several locations inside as well (hint: curtains, lighting, and railings). These purposeful identity markings serve to resonate with people inside and out, while adding diversity to the character of the street and neighborhood.
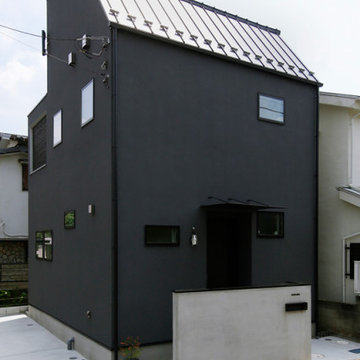
街中にあっても、シックなマットブラックの外観が、ひときわ目を引きます。無骨なモルタルの門壁が、モダンデザインのシルエットを引き立てています。
Idée de décoration pour une petite façade de maison mitoyenne noire urbaine à un étage avec un revêtement mixte, un toit à croupette et un toit en métal.
Idée de décoration pour une petite façade de maison mitoyenne noire urbaine à un étage avec un revêtement mixte, un toit à croupette et un toit en métal.
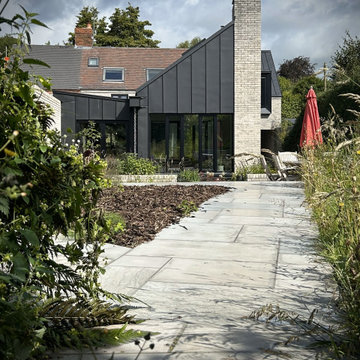
Idées déco pour une façade de maison mitoyenne métallique et noire de taille moyenne et à un étage avec un toit en métal et un toit noir.
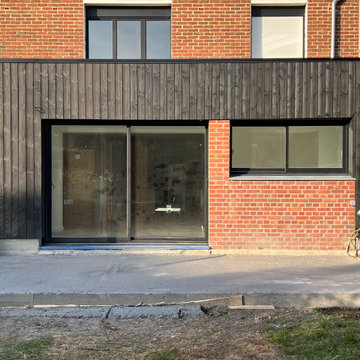
Facade arrière en brique rouge et bardage noir
Aménagement d'une façade de maison mitoyenne noire contemporaine en bois et bardage à clin de taille moyenne et à un étage avec un toit plat et un toit gris.
Aménagement d'une façade de maison mitoyenne noire contemporaine en bois et bardage à clin de taille moyenne et à un étage avec un toit plat et un toit gris.

Cette photo montre une façade de maison mitoyenne noire moderne en panneau de béton fibré de taille moyenne et à deux étages et plus avec un toit plat.
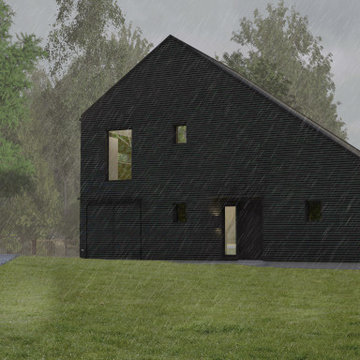
Our client purchased a disused lakefront residential plot on the border between Euclid and Willowick, Ohio. They asked Architecture Office to design a weekend retreat for them that emphasizes its striking view of Lake Erie.
This two-story vacation home opens to a breezeway that provides cross-ventilation and airflow to the second floor’s kitchen and living area. On the ground floor, the master bedroom features an en suite bathroom and walk-in closet. A storage space that is accessible from the house’s exterior sits behind this closet. A second bedroom—intended for Airbnb guests—features an en suite bathroom, closet and separate entrance. A staircase ascends from the breezeway to a combined living area and kitchen. This open space is anchored by a twelve foot window that faces Lake Erie.
The house is oriented perpendicular to Lake Erie to optimize views of the lake from the master and second bedrooms. We refurbished a previously existing deck on the property to incorporate it into the site. A gravel driveway leads to a space cleared to accommodate a garage at a future date. The house is clad in horizontal corrugated aluminum siding to provide a minimalist aesthetic. The cladding and a standing seam metal roof protects the house from frequent storms and high winds off the lake.
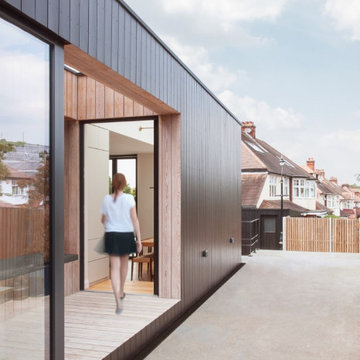
Side Facade Detail with open Patio and view into the dining area
Réalisation d'une façade de maison mitoyenne noire design en bois de taille moyenne et de plain-pied avec un toit plat et un toit mixte.
Réalisation d'une façade de maison mitoyenne noire design en bois de taille moyenne et de plain-pied avec un toit plat et un toit mixte.
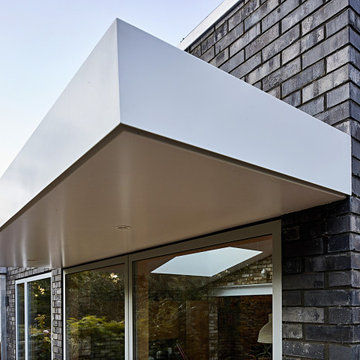
Inspiration pour une petite façade de maison mitoyenne noire design en brique de plain-pied avec un toit plat et un toit mixte.
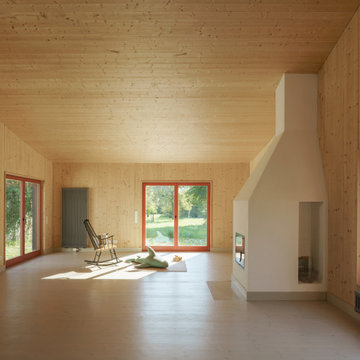
Réalisation d'une façade de maison mitoyenne noire nordique en bois et bardage à clin de taille moyenne et à un étage avec un toit à deux pans, un toit en métal et un toit gris.
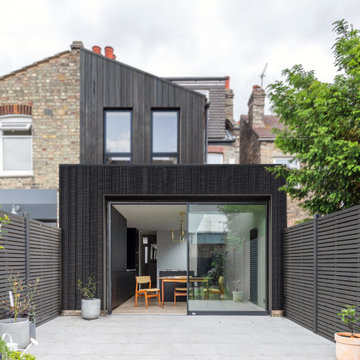
Cette photo montre une petite façade de maison mitoyenne noire tendance en bois de plain-pied avec un toit plat et un toit noir.
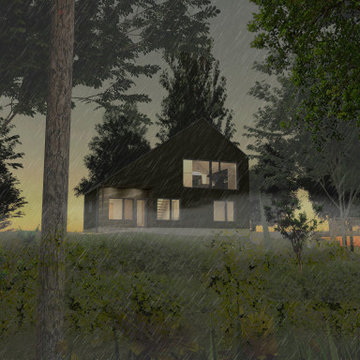
Our client purchased a disused lakefront residential plot on the border between Euclid and Willowick, Ohio. They asked Architecture Office to design a weekend retreat for them that emphasizes its striking view of Lake Erie.
This two-story vacation home opens to a breezeway that provides cross-ventilation and airflow to the second floor’s kitchen and living area. On the ground floor, the master bedroom features an en suite bathroom and walk-in closet. A storage space that is accessible from the house’s exterior sits behind this closet. A second bedroom—intended for Airbnb guests—features an en suite bathroom, closet and separate entrance. A staircase ascends from the breezeway to a combined living area and kitchen. This open space is anchored by a twelve foot window that faces Lake Erie.
The house is oriented perpendicular to Lake Erie to optimize views of the lake from the master and second bedrooms. We refurbished a previously existing deck on the property to incorporate it into the site. A gravel driveway leads to a space cleared to accommodate a garage at a future date. The house is clad in horizontal corrugated aluminum siding to provide a minimalist aesthetic. The cladding and a standing seam metal roof protects the house from frequent storms and high winds off the lake.
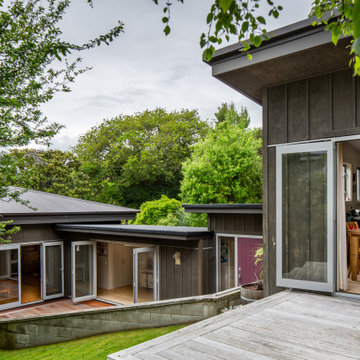
Cette image montre une façade de maison mitoyenne noire en bois et planches et couvre-joints de plain-pied.
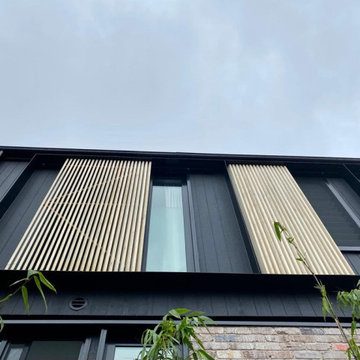
Sliding timber screens over windows. Black painted weathertex cladding
Cette photo montre une façade de maison mitoyenne noire bord de mer en bois à un étage avec un toit plat et un toit en métal.
Cette photo montre une façade de maison mitoyenne noire bord de mer en bois à un étage avec un toit plat et un toit en métal.
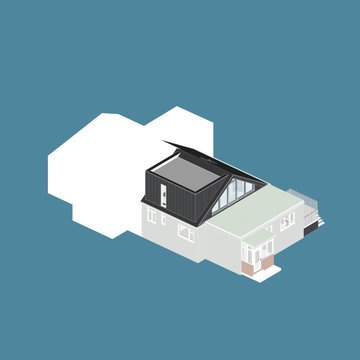
Idée de décoration pour une petite façade de maison mitoyenne noire design en bois et planches et couvre-joints à un étage avec un toit à deux pans, un toit mixte et un toit noir.
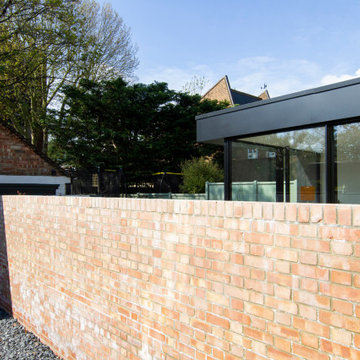
The extension’s two glazed sides face directions where the sunlight usually comes from and better views are. The glazed panels slide back, leaving an open, column-free corner, reinforcing the idea of a seamless connection between the inside and outside.
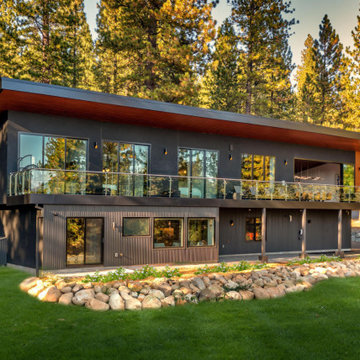
A front yard soaked in sunshine. All the rooms in this home face the views in front
Cette photo montre une grande façade de maison mitoyenne noire tendance à un étage avec un toit noir.
Cette photo montre une grande façade de maison mitoyenne noire tendance à un étage avec un toit noir.
Idées déco de façades de maisons mitoyennes noires
4