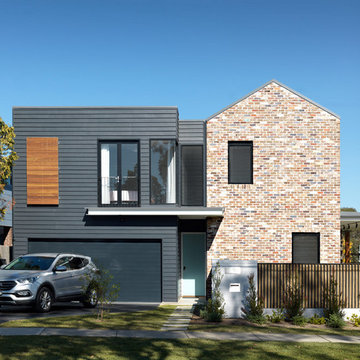Idées déco de façades de maisons mitoyennes noires
Trier par :
Budget
Trier par:Populaires du jour
21 - 40 sur 133 photos
1 sur 3
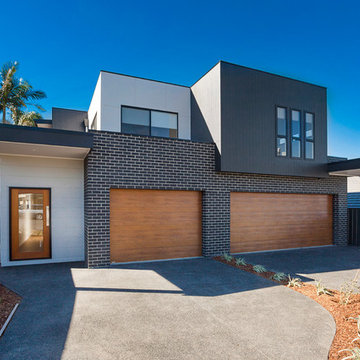
Réalisation d'une façade de maison mitoyenne noire design à un étage avec un revêtement mixte et un toit plat.
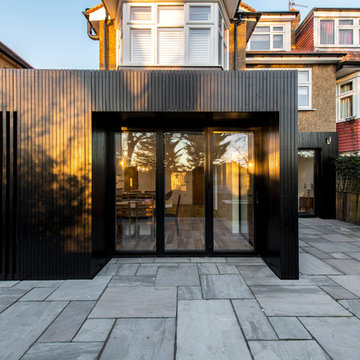
This black stained timber box was designed as an extension to an existing pebble dash dwelling in Harrow.
The house is in a conservation area and our proposal compliments the existing dwelling through a contrasting but neutral dark finish.
The planning department responded well to our approach which took inspiration from the highly wooded gardens surrounding the dwelling. The dark and textured stained larch provides a sensitive addition to the saturated pebble dash and provides the contemporary addition the client was seeking.
Hit and miss timber cladding breaks the black planes and provides solar shading to the South Facing glass, as well as enhanced privacy levels.
The interior was completely refurbished as part of the works to create a completely open plan arrangement at ground floor level.
A 2 metre wide sliding wall was included to offer separation between the living room and the open plan kitchen if so desired.
Darryl Snow Photography
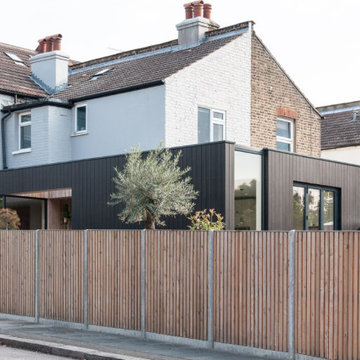
Rear and Side Facade with concrete built in seating and stairs
Aménagement d'une façade de maison mitoyenne noire contemporaine en bois de taille moyenne et de plain-pied avec un toit plat et un toit mixte.
Aménagement d'une façade de maison mitoyenne noire contemporaine en bois de taille moyenne et de plain-pied avec un toit plat et un toit mixte.
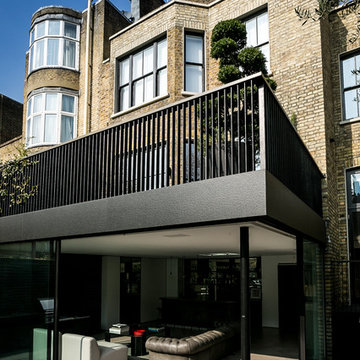
Taran Wilkhu
Idée de décoration pour une grande façade de maison mitoyenne noire minimaliste de plain-pied avec un toit plat.
Idée de décoration pour une grande façade de maison mitoyenne noire minimaliste de plain-pied avec un toit plat.
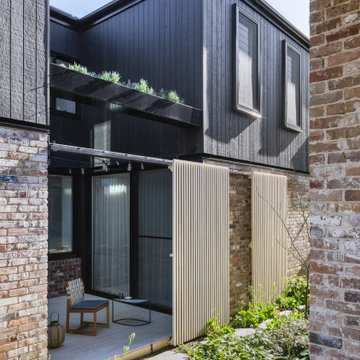
Here’s a look at our accoya sliding screens - they provide flexible levels of privacy and connectivity between the new duplex, garden and adjacent house and are just beautiful too!!
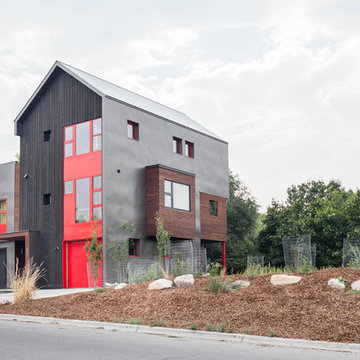
Modern twist on the classic A-frame profile. This multi-story Duplex has a striking façade that juxtaposes large windows against organic and industrial materials. Built by Mast & Co Design/Build features distinguished asymmetrical architectural forms which accentuate the contemporary design that flows seamlessly from the exterior to the interior.
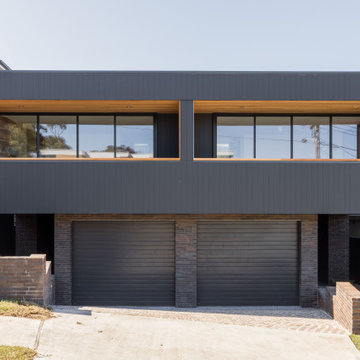
A box modern duplex featuring cedar detailing, face brick and James Hardie Axon cladding, painted in the Wattyl Solagard in 'Grey Ember'
Réalisation d'une façade de maison mitoyenne noire en panneau de béton fibré à deux étages et plus.
Réalisation d'une façade de maison mitoyenne noire en panneau de béton fibré à deux étages et plus.

Réalisation d'une façade de maison mitoyenne noire urbaine de taille moyenne et à deux étages et plus avec un revêtement mixte, un toit en appentis et un toit en métal.
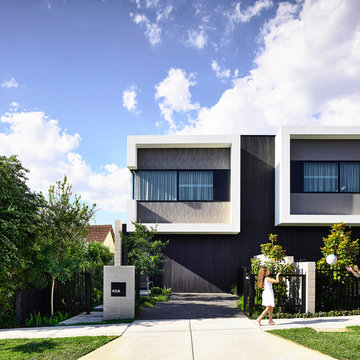
The garage door is black timber and blends seamlessly into the black timber wall.
Architect: Jamison Architects
Photographer: Derek Swalwell
Landscape: Acre
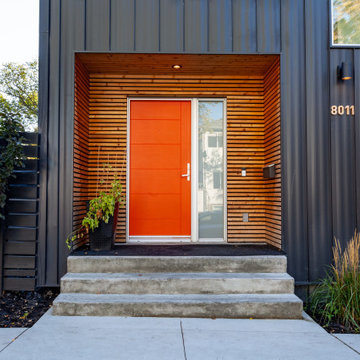
Exemple d'une façade de maison mitoyenne métallique et noire moderne de taille moyenne et à deux étages et plus avec un toit à deux pans et un toit en métal.
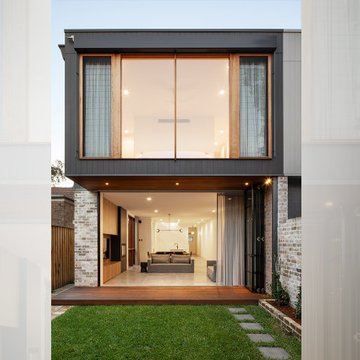
Photo Credit: Jem Cresswell
Inspiration pour une façade de maison mitoyenne noire design en panneau de béton fibré de taille moyenne et à un étage avec un toit plat et un toit en métal.
Inspiration pour une façade de maison mitoyenne noire design en panneau de béton fibré de taille moyenne et à un étage avec un toit plat et un toit en métal.
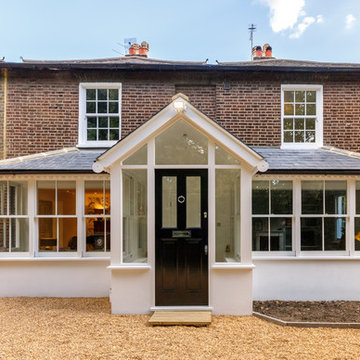
Sensitive two storey contemporary rear extension with dark timber cladding to first floor to visually break up the mass of the proposal and soften the scheme, whilst taking reference from the nearby historic cottages and other examples of weatherboard cladding found in the area. Architect: OPEN london. Contractor: Bentleys Renovation
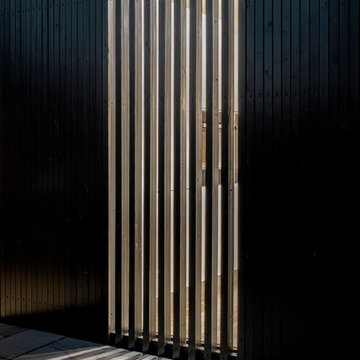
This black stained timber box was designed as an extension to an existing pebble dash dwelling in Harrow.
The house is in a conservation area and our proposal compliments the existing dwelling through a contrasting but neutral dark finish.
The planning department responded well to our approach which took inspiration from the highly wooded gardens surrounding the dwelling. The dark and textured stained larch provides a sensitive addition to the saturated pebble dash and provides the contemporary addition the client was seeking.
Hit and miss timber cladding breaks the black planes and provides solar shading to the South Facing glass, as well as enhanced privacy levels.
The interior was completely refurbished as part of the works to create a completely open plan arrangement at ground floor level.
A 2 metre wide sliding wall was included to offer separation between the living room and the open plan kitchen if so desired.
Darryl Snow Photography
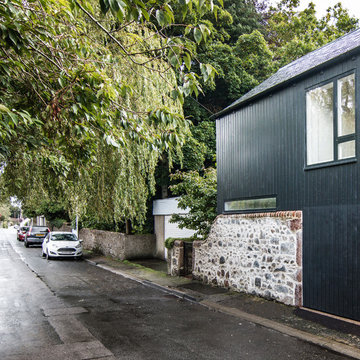
Idée de décoration pour une façade de maison mitoyenne noire design en bois de taille moyenne et à un étage avec un toit à deux pans et un toit en tuile.
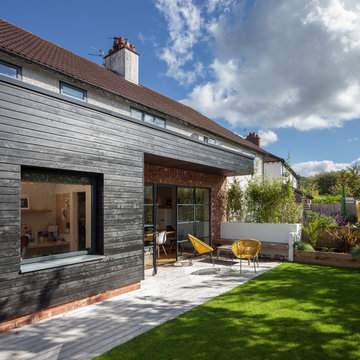
Idées déco pour une façade de maison mitoyenne noire contemporaine en bois de plain-pied avec un toit plat.
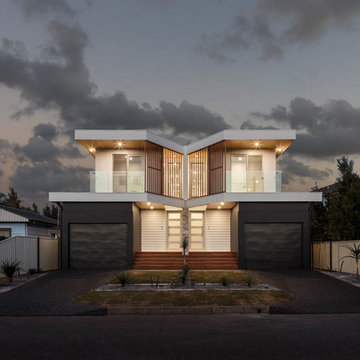
Idées déco pour une façade de maison mitoyenne noire moderne à un étage avec un revêtement mixte, un toit plat et un toit en métal.
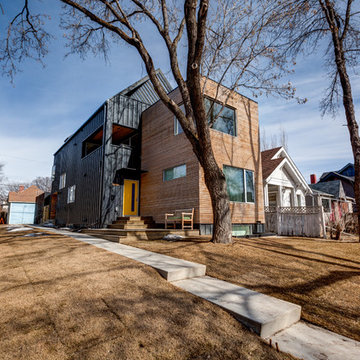
Réalisation d'une façade de maison mitoyenne noire minimaliste à un étage avec un revêtement mixte, un toit en appentis et un toit mixte.
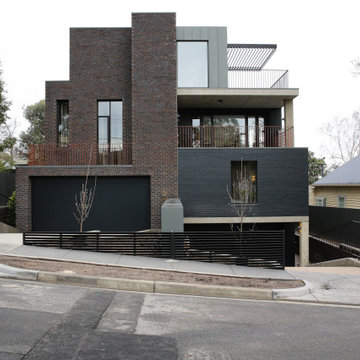
Neo Gothic inspirations drawn from the history of Hawthorn developed an aesthetic and form, aspiring to promote design for context and local significance. Challenging historic boundaries, the response seeks to engage the modern user as well as the existing fabric of the tight streets leading down to the Yarra river. Local bricks, concrete and steel form the basis of the dramatic response to site conditions.
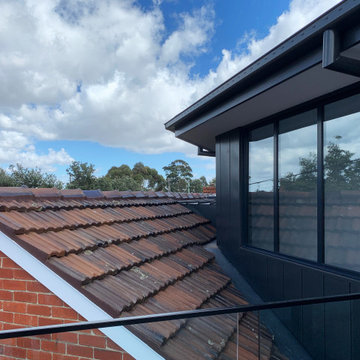
A balcony for sea views, a cranked addition in black and white, showing off the brick gable end and tiled roof of the retained Heritage brick house.
Photo by David Beynon
Builder - Citywide Building Services
Idées déco de façades de maisons mitoyennes noires
2
