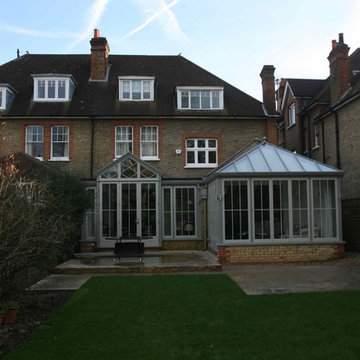Idées déco de façades de maisons mitoyennes
Trier par:Populaires du jour
141 - 160 sur 260 photos
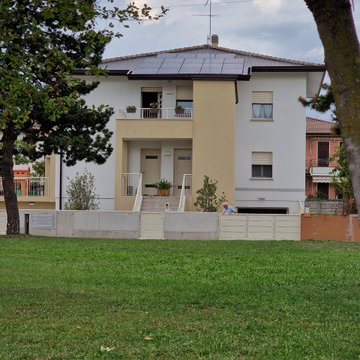
Facciata abitazione
Cette photo montre une grande façade de maison mitoyenne beige tendance à deux étages et plus avec un revêtement mixte, un toit à quatre pans, un toit en tuile et un toit gris.
Cette photo montre une grande façade de maison mitoyenne beige tendance à deux étages et plus avec un revêtement mixte, un toit à quatre pans, un toit en tuile et un toit gris.
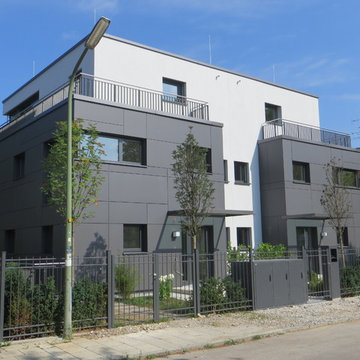
Cette image montre une très grande façade de maison mitoyenne grise minimaliste en panneau de béton fibré à deux étages et plus avec un toit plat et un toit végétal.
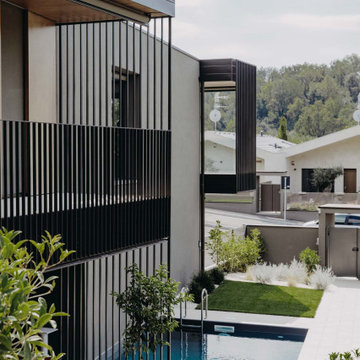
Aménagement d'une petite façade de maison mitoyenne verte contemporaine en bois et planches et couvre-joints de plain-pied avec un toit plat, un toit mixte et un toit blanc.
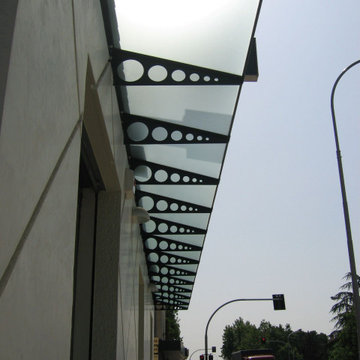
Edificio a destinazione mista a lavoro terminato. Particolare pensilina.
Exemple d'une façade de maison mitoyenne jaune tendance de taille moyenne et à deux étages et plus avec un toit à deux pans et un toit en tuile.
Exemple d'une façade de maison mitoyenne jaune tendance de taille moyenne et à deux étages et plus avec un toit à deux pans et un toit en tuile.
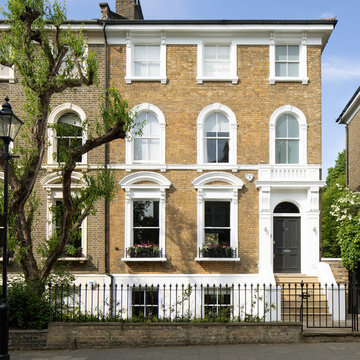
This residence, with its traditional architecture, features sash windows adorned with delicate flower boxes, bringing a burst of life and color to the exterior. The white decorative cornicing around the windows and the entrance adds a touch of refinement and character to the building.
A prominent white doorway, with its ornate arch and stately black door, invites residents and visitors alike into the warmth of the home. The well-kept path leading to the entrance suggests a welcoming and cared-for residence, a theme that likely extends to the interior's design and ambiance.
The wrought-iron railing that lines the front of the property adds both security and aesthetic appeal, with its design complementing the historic vibe of the house. Mature trees and greenery peeking from the sides contribute to the property's curb appeal, adding a touch of nature's beauty to the urban setting.
This townhouse is not only a living space but a piece of the neighborhood's tapestry, reflecting the area's history and charm. It's the type of property that captures the imagination and invites stories of its past and its future
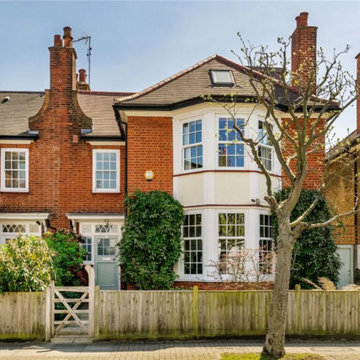
This project took place in a well loved family home in need of some refurbishment. We were tasked with a two phase project. First to thermally insulate and install a new herringbone oak parquet in the living room. And then secondly to sand and refinish the entire ground floor to the same colour.
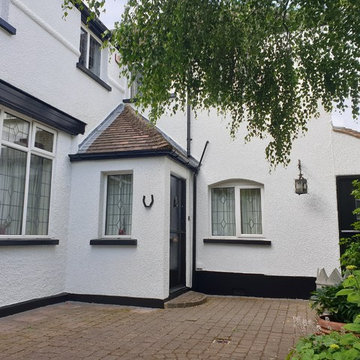
Full cottage house external painting project. I required solid was and antifungal - I discover that all of the back walls were loose and required stripping - 11h of a pressure wash. When all was drying all woodwork was repair, epoxy resin installed. Clean pebble dash was stabilized in 2 top coats and leave to dry while top coat soft gloss was sprayed to the woodwork. All white exterior was spray in 2 solid top coats and all sain from some was fully treated.
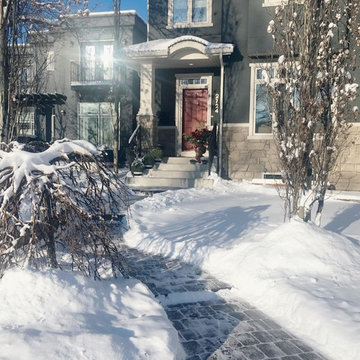
Winter Wonderland
Aménagement d'une façade de maison mitoyenne bleue craftsman en stuc de taille moyenne et à un étage avec un toit à quatre pans et un toit en shingle.
Aménagement d'une façade de maison mitoyenne bleue craftsman en stuc de taille moyenne et à un étage avec un toit à quatre pans et un toit en shingle.
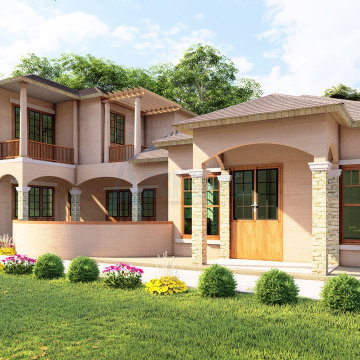
Our Mediterranean-style house plan offers duplex living for single-family residences, featuring brandy stucco and stone exterior, a spacious living area with fireplace, opulent kitchen, and a loggia with pool and spa. The master suite boasts stunning backyard views and a private balcony, while the second floor includes bedrooms, a study, and bathrooms.
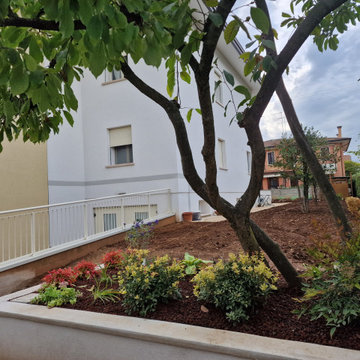
Facciata abitazione
Idée de décoration pour une grande façade de maison mitoyenne beige design à deux étages et plus avec un revêtement mixte, un toit à quatre pans, un toit en tuile et un toit gris.
Idée de décoration pour une grande façade de maison mitoyenne beige design à deux étages et plus avec un revêtement mixte, un toit à quatre pans, un toit en tuile et un toit gris.
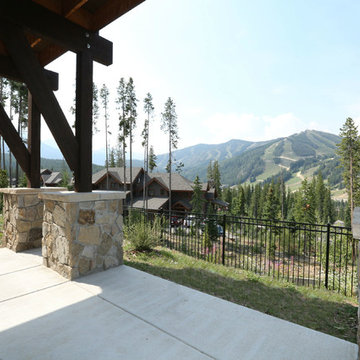
A duplex located across from Winter Park Ski Resort that still feels like it has that mountain rustic cabin feel that so many of our clients are craving.
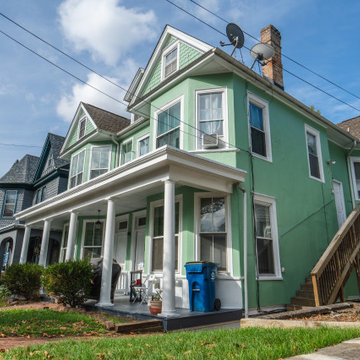
Came to this property in dire need of attention and care. We embarked on a comprehensive whole-house remodel, reimagining the layout to include three bedrooms and two full bathrooms, each with spacious walk-in closets. The heart of the home, our new kitchen, boasts ample pantry storage and a delightful coffee bar, while a built-in desk enhances the dining room. We oversaw licensed upgrades to plumbing, electrical, and introduced an efficient ductless mini-split HVAC system. Beyond the interior, we refreshed the exterior with new trim and a fresh coat of paint. Modern LED recessed lighting and beautiful luxury vinyl plank flooring throughout, paired with elegant bathroom tiles, completed this transformative journey. We also dedicated our craftsmanship to refurbishing and restoring the original staircase railings, bringing them back to life and preserving the home's timeless character.
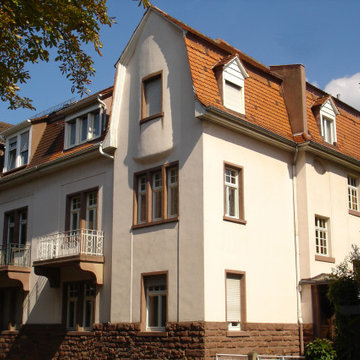
Verkauf im Alleinauftrag einer Altbauvilla in Karlsruhe, Musikerviertel. Nach Umbau und Sanierung zur einem 3-Familienhaus erfolgte die vollständige Vermietung an solvente Mieter.
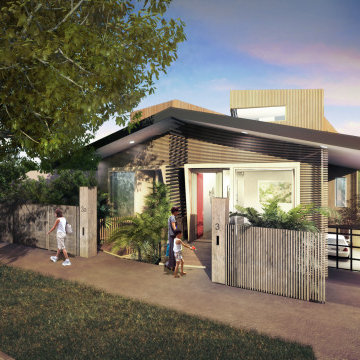
Development of two expressive timber townhouses on a cascading site using Cross-laminated Timber as their structural system, surrounding by native Australian Landscaping
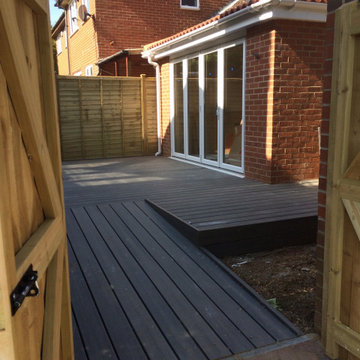
In just 11 weeks, our team transformed the property from a standard semi into a first class family home-come-care facility, comfortable and on-trend – many mod cons, easy to access and get around, inside and out.
Just the sort at which we excel: stripping the house back to basics and completely refurbishing including building a new single storey extension and undertaking a garage conversion to the main garage ground floor space and the garage roof space
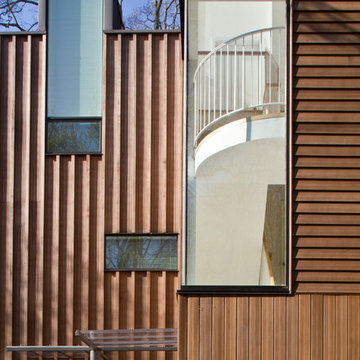
Idées déco pour une façade de maison mitoyenne marron contemporaine en bois et planches et couvre-joints de taille moyenne et à deux étages et plus avec un toit plat, un toit mixte et un toit gris.
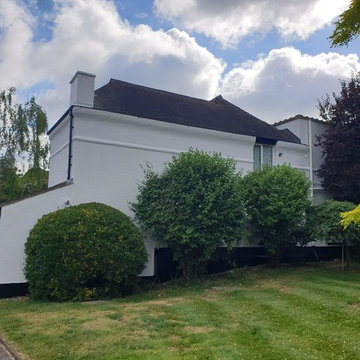
Full cottage house external painting project. I required solid was and antifungal - I discover that all of the back walls were loose and required stripping - 11h of a pressure wash. When all was drying all woodwork was repair, epoxy resin installed. Clean pebble dash was stabilized in 2 top coats and leave to dry while top coat soft gloss was sprayed to the woodwork. All white exterior was spray in 2 solid top coats and all sain from some was fully treated.
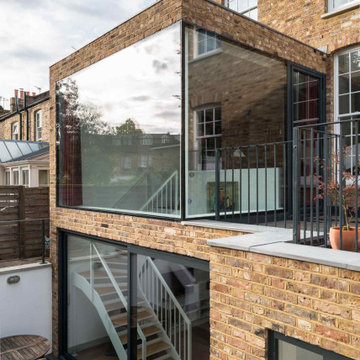
Réalisation d'une grande façade de maison mitoyenne marron minimaliste en béton à deux étages et plus avec un toit plat et un toit en tuile.
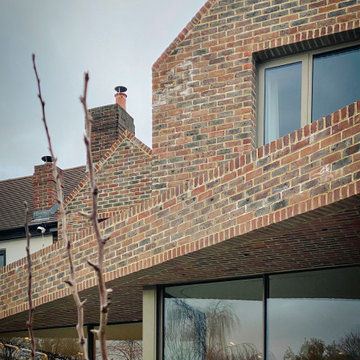
The lighthouse is a complete rebuild of a 1950's semi detached house. The design is a modern reflection of the neighbouring property, allowing the house be contextually appropriate whilst also demonstrating a new contemporary architectural approach.
The house includes a new extensive basement and is characterised by the use of exposed brickwork and oak joinery.
The overhanging brickwork provides shading from the high summer sun to combat overheating whilst also providing a sheltered terrace space for outdoor entertaining.
Brickwork was used on the external soffit (ceilings) to emphasise the sense of brickwork weight and portray a heavy 'carved' character.
Idées déco de façades de maisons mitoyennes
8
