Idées déco de façades de maisons mitoyennes
Trier par :
Budget
Trier par:Populaires du jour
81 - 100 sur 260 photos
1 sur 3
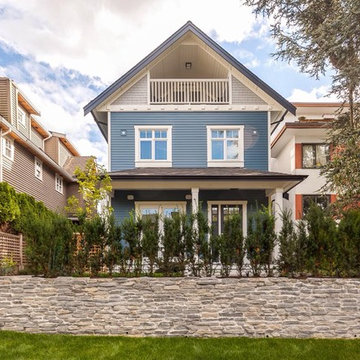
Photo credit : Re/Max Select Realty
Idées déco pour une façade de maison mitoyenne bleue craftsman en panneau de béton fibré de taille moyenne et à un étage avec un toit à deux pans et un toit en shingle.
Idées déco pour une façade de maison mitoyenne bleue craftsman en panneau de béton fibré de taille moyenne et à un étage avec un toit à deux pans et un toit en shingle.
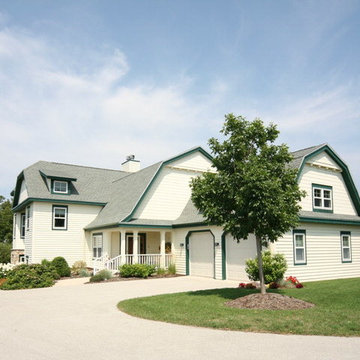
Gambrel roofed condo with water view at Horseshoe Bay Golf Course.
Idées déco pour une grande façade de maison mitoyenne grise campagne en bois à un étage avec un toit de Gambrel.
Idées déco pour une grande façade de maison mitoyenne grise campagne en bois à un étage avec un toit de Gambrel.
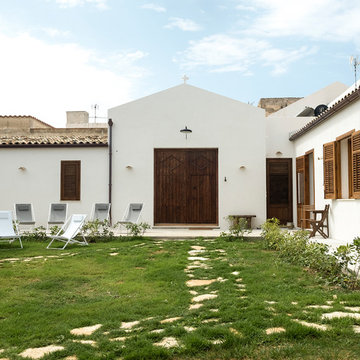
Fotografie di Giacomo D'Aguanno
Idées déco pour une très grande façade de maison mitoyenne blanche méditerranéenne de plain-pied avec un revêtement mixte, un toit à deux pans et un toit en tuile.
Idées déco pour une très grande façade de maison mitoyenne blanche méditerranéenne de plain-pied avec un revêtement mixte, un toit à deux pans et un toit en tuile.
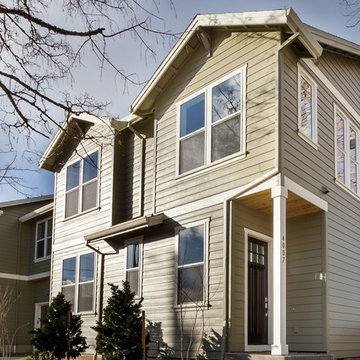
Inspiration pour une façade de maison mitoyenne beige traditionnelle en bois de taille moyenne et à un étage.
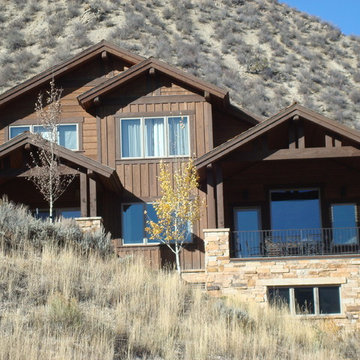
Photo: Michael Silbert
Inspiration pour une très grande façade de maison mitoyenne marron craftsman en pierre à un étage avec un toit à deux pans et un toit en shingle.
Inspiration pour une très grande façade de maison mitoyenne marron craftsman en pierre à un étage avec un toit à deux pans et un toit en shingle.
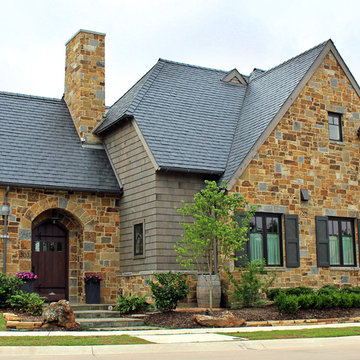
Inspiration pour une grande façade de maison mitoyenne traditionnelle en pierre à un étage.
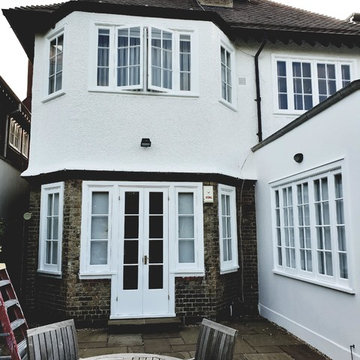
On this exterior, I have a lot of doors, windows, and glass to be masked. full preparation for the woodwork and big cleaning. Woodwork repair was pretty big and many elements were replaced. All windows and doors were spray-painted from primers to the topcoat. masonry rendering was brush and roll.
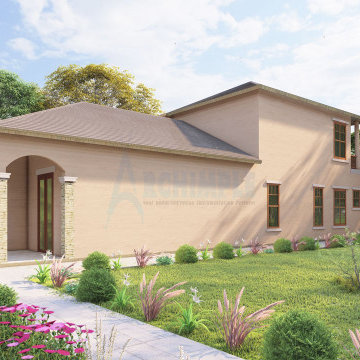
Our Mediterranean-style house plan offers duplex living for single-family residences, featuring brandy stucco and stone exterior, a spacious living area with fireplace, opulent kitchen, and a loggia with pool and spa. The master suite boasts stunning backyard views and a private balcony, while the second floor includes bedrooms, a study, and bathrooms.
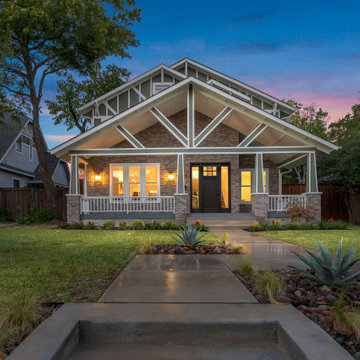
Masterfully Crafted 4,200 SF Craftsman Home in Vibrant Community
Welcome to a pinnacle of craftsmanship in the heart of East Dallas. Nestled in the Belmont Addition Conservation District, this stunning 4,200 square foot Craftsman-style residence is a testament to sophisticated living and top-tier workmanship. This home sits on an 8,800 square foot elevated lot, offering not just a house, but a lifestyle.
Community & Lifestyle:
Embark on a life enriched by diversity and neighborhood camaraderie. The Belmont Addition is a tapestry of various cultures, creating a dynamic and inclusive environment. Residents enjoy frequent social events, fostering a uniquely warm and engaging community atmosphere. Positioned in the bustling Lower Greenville section, you’re at the epicenter of local boutiques, exquisite dining, and vibrant nightlife.
Uncompromised Quality:
Experience a home where every detail is a conversation piece, and no expense has been spared. From the foundational to the aesthetic, each aspect has been meticulously selected for quality, durability, and refinement.
Notable Features Include:
Outdoor Excellence: Immerse yourself in the outdoor splendor of a rare elevated lot, offering sweeping views of the meticulously landscaped yard from the vantage point of a generous front porch. Crafted with durable Trex Select Composite Decking, this space is designed for endless seasons of relaxation and social gatherings. Transition to the backyard, a private escape boasting a detached, oversized 2-car garage, providing not just storage but opportunities for a workshop or hobby space. Situated on Palo Pinto, one of the wider avenues in Lower Greenville, residents relish the tranquility afforded by limited through traffic, enhancing the property's peaceful character and creating a serene urban oasis amidst the vibrant city pulse.
Elegant Interiors: Bask in an interior defined by luxurious white oak wood flooring, solid core doors adorned with Baldwin hardware, and custom cabinetry that adds a personal touch to the sophisticated layout. Indulge in the convenience of a state-of-the-art wine cellar, accommodating over 300 bottles, and two stylish wet bars.
Gourmet Kitchen: A culinary enthusiast's dream, featuring high-end Subzero, Wolf, and Cove appliances, set against stunning Cambria Quartz countertops.
Efficient & Comfortable: Comprehensive foam insulation and a Navien gas condensing tankless water heater ensure consistent comfort throughout the seasons. The inclusion of a crawlspace dehumidifier and a whole-home generator provides uninterrupted tranquility.
Smart & Secure: From the motorized gate at the alley entrance to advanced pre-wiring for data and future AV options, security and technology are seamlessly integrated.
Structural Integrity: Geotechnical & Structural engineering anchors the home with a robust pier & beam foundation, safeguarded by a comprehensive 2-10 Home Warranty for ultimate peace of mind.
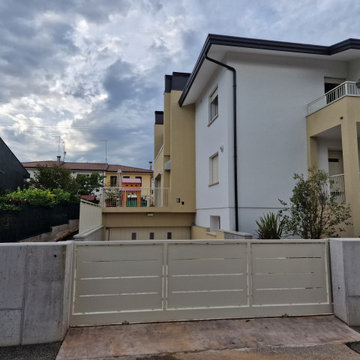
Facciata abitazione con particolare rampa di ingresso al garage
Idée de décoration pour une grande façade de maison mitoyenne beige design à deux étages et plus avec un revêtement mixte, un toit à quatre pans, un toit en tuile et un toit gris.
Idée de décoration pour une grande façade de maison mitoyenne beige design à deux étages et plus avec un revêtement mixte, un toit à quatre pans, un toit en tuile et un toit gris.
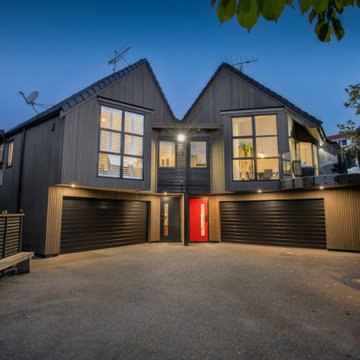
Transform Your Home with Vertical Cedar Exterior
At Home Projects, we specialise in turning your home into a modern architectural masterpiece. With our latest building methods, your house can be transformed into a stunning townhouse that you'll absolutely love. Picture yourself relaxing in a space with double-height ceilings, creating an open and airy atmosphere that will make you feel like you're in a high-end property. With a double-glazing upgrade, natural light will flood into every room, brightening up your living space and making it even more inviting. We believe in utilising every corner of your home to its fullest potential, creating new living spaces out of wasted areas.
Make your home stand out with a spectacular modern finish . Trust Home Projects to bring your vision to life and create a space that reflects your style and personality. Experience the luxury and comfort of a modern home with our expert craftsmanship and attention to detail. Contact us today to start your transformation journey and look forward to a beautifully renovated home.
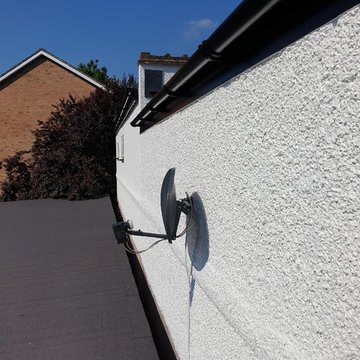
Full cottage house external painting project. I required solid was and antifungal - I discover that all of the back walls were loose and required stripping - 11h of a pressure wash. When all was drying all woodwork was repair, epoxy resin installed. Clean pebble dash was stabilized in 2 top coats and leave to dry while top coat soft gloss was sprayed to the woodwork. All white exterior was spray in 2 solid top coats and all sain from some was fully treated.
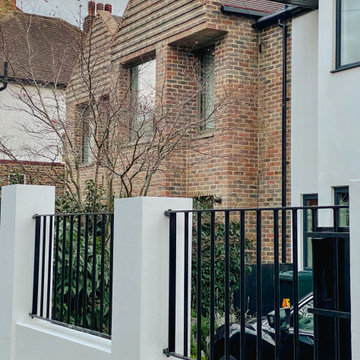
The lighthouse is a complete rebuild of a 1950's semi detached house. The design is a modern reflection of the neighbouring property, allowing the house be contextually appropriate whilst also demonstrating a new contemporary architectural approach.
The house includes a new extensive basement and is characterised by the use of exposed brickwork and oak joinery.
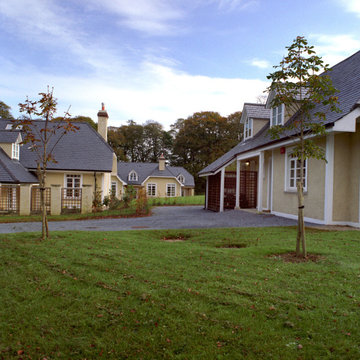
Idées déco pour une grande façade de maison mitoyenne beige contemporaine en stuc à un étage avec un toit à deux pans et un toit noir.
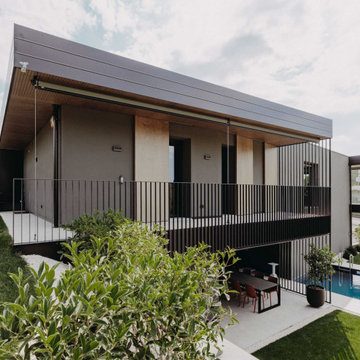
Exemple d'une petite façade de maison mitoyenne verte tendance en bois et planches et couvre-joints de plain-pied avec un toit plat, un toit mixte et un toit blanc.
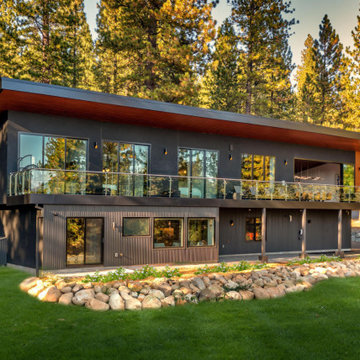
A front yard soaked in sunshine. All the rooms in this home face the views in front
Cette photo montre une grande façade de maison mitoyenne noire tendance à un étage avec un toit noir.
Cette photo montre une grande façade de maison mitoyenne noire tendance à un étage avec un toit noir.
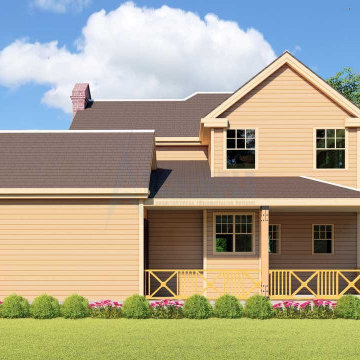
?Welcome to this cozy and charming Country House!
Inviting two-story Country-style house with ornate living area, owner's suite with private veranda and modern bathroom, elegant kitchen with island and pantry, two-car garage, mudroom, and two bedrooms on upper level. harmonized light and ventilation add to its allure.
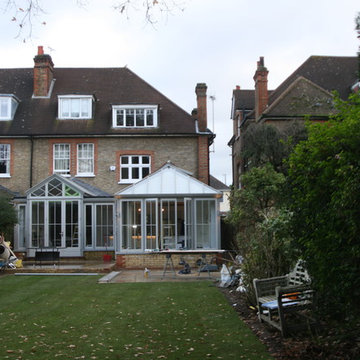
DbVH
Aménagement d'une grande façade de maison mitoyenne contemporaine de plain-pied.
Aménagement d'une grande façade de maison mitoyenne contemporaine de plain-pied.
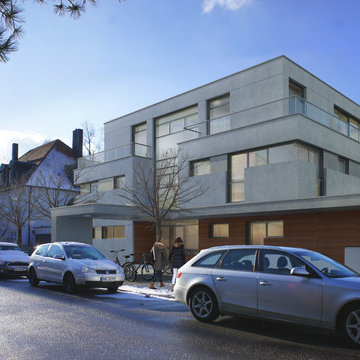
Inspiration pour une très grande façade de maison mitoyenne grise minimaliste en panneau de béton fibré à deux étages et plus avec un toit plat et un toit végétal.
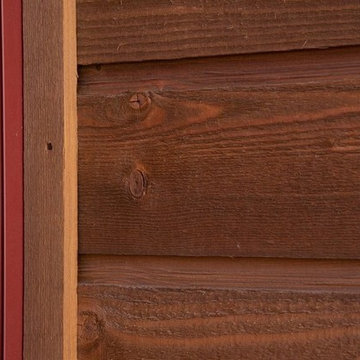
A beautiful custom built duplex built with a view of Winter Park Ski Resort. A spacious two-story home with rustic design expected in a Colorado home, but with a pop of color to give the home some rhythm.
Idées déco de façades de maisons mitoyennes
5