Idées déco de façades de maisons mitoyennes
Trier par :
Budget
Trier par:Populaires du jour
61 - 80 sur 260 photos
1 sur 3
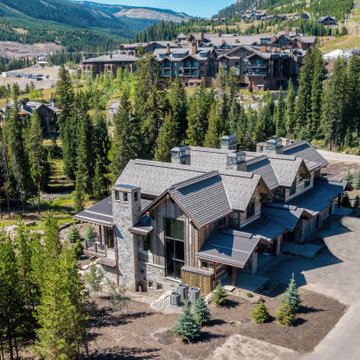
Project is in the final steps of completion Captured in late August.
Exemple d'une grande façade de maison mitoyenne marron montagne en bois à deux étages et plus avec un toit à deux pans et un toit en tuile.
Exemple d'une grande façade de maison mitoyenne marron montagne en bois à deux étages et plus avec un toit à deux pans et un toit en tuile.
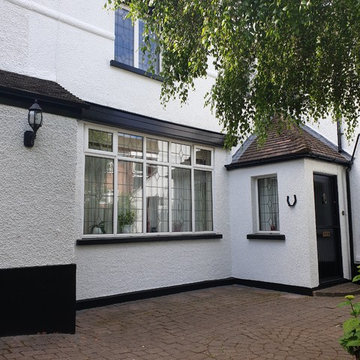
Full cottage house external painting project. I required solid was and antifungal - I discover that all of the back walls were loose and required stripping - 11h of a pressure wash. When all was drying all woodwork was repair, epoxy resin installed. Clean pebble dash was stabilized in 2 top coats and leave to dry while top coat soft gloss was sprayed to the woodwork. All white exterior was spray in 2 solid top coats and all sain from some was fully treated.
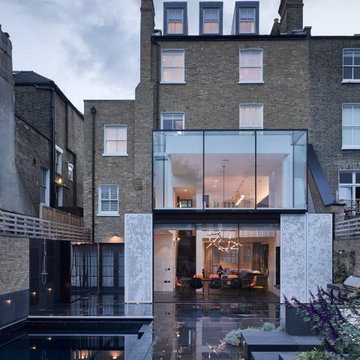
Cette photo montre une grande façade de maison mitoyenne marron moderne en brique à trois étages et plus avec un toit à deux pans et un toit en tuile.

An exterior picture form our recently complete single storey extension in Bedford, Bedfordshire.
This double-hipped lean to style with roof windows, downlighters and bifold doors make the perfect combination for open plan living in the brightest way.
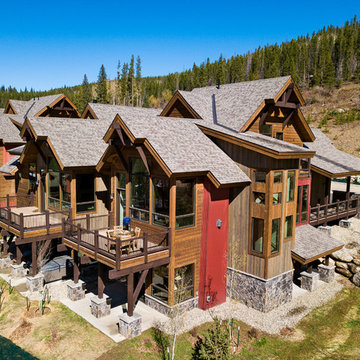
Rustic Colorado duplex overlooking Winter Park Resort. A great place to call home for a multi-generational buyer!
Idée de décoration pour une grande façade de maison mitoyenne chalet à un étage avec un revêtement mixte.
Idée de décoration pour une grande façade de maison mitoyenne chalet à un étage avec un revêtement mixte.
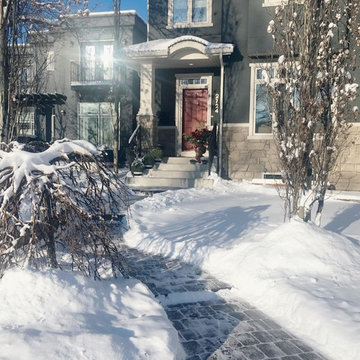
Winter Wonderland
Aménagement d'une façade de maison mitoyenne bleue craftsman en stuc de taille moyenne et à un étage avec un toit à quatre pans et un toit en shingle.
Aménagement d'une façade de maison mitoyenne bleue craftsman en stuc de taille moyenne et à un étage avec un toit à quatre pans et un toit en shingle.
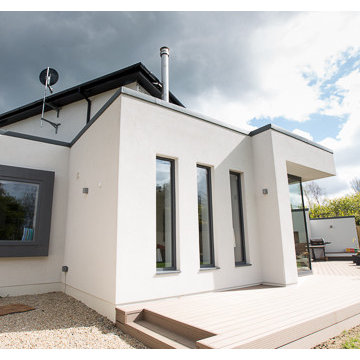
Réalisation d'une façade de maison mitoyenne blanche design en stuc de taille moyenne et à un étage avec un toit plat et un toit en métal.
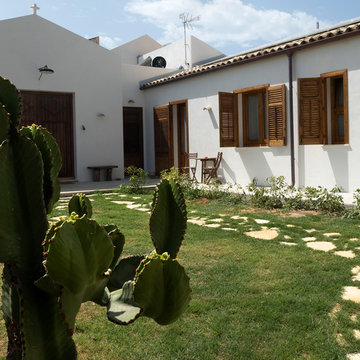
Fotografie di Giacomo D'Aguanno
Inspiration pour une très grande façade de maison mitoyenne blanche méditerranéenne de plain-pied avec un revêtement mixte, un toit à deux pans et un toit en tuile.
Inspiration pour une très grande façade de maison mitoyenne blanche méditerranéenne de plain-pied avec un revêtement mixte, un toit à deux pans et un toit en tuile.
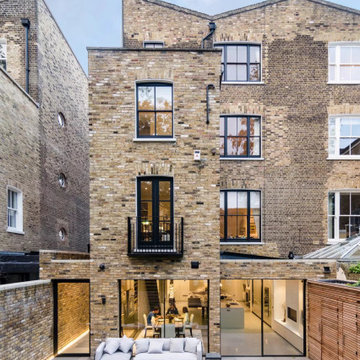
Idée de décoration pour une très grande façade de maison mitoyenne design en brique à trois étages et plus avec un toit papillon, un toit mixte et un toit noir.
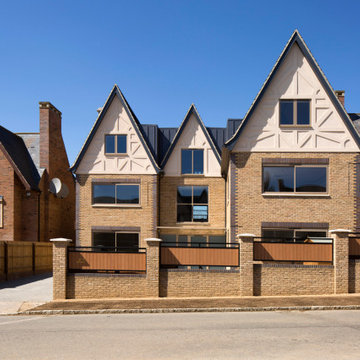
These are large houses at 775 sqm each comprising: 7 bedrooms with en-suite bathrooms, including 2 rooms with walk-in cupboards (the master suite also incorporates a lounge); fully fitted Leicht kitchen and pantry; 3 reception rooms; dining room; lift, stair, study and gym within a communal area; staff and security guard bedrooms with en-suite bathrooms and a laundry; as well as external areas for parking and front and rear gardens.
The concept was to create a grand and open feeling home with an immediate connection from entrance to garden, whilst maintaining a sense of privacy and retreat. The family want to be able to relax or to entertain comfortably. Our brief for the interior was to create a modern but classic feeling home and we have responded with a simple palette of soft colours and natural materials – often with a twist on a traditional theme.
Our design was very much inspired by the Arts & Crafts movement. The new houses blend in with the surroundings but stand out in terms of quality. Facades are predominantly buff facing brick with embedded niches. Deep blue engineering brick quoins highlight the building’s edges and soldier courses highlight window heads. Aluminium windows are powder-coated to match the facade and limestone cills underscore openings and cap the chimney. Gables are rendered off-white and patterned in relief and the dark blue clay tiled roof is striking. Overall, the impression of the house is bold but soft, clean and well proportioned, intimate and elegant despite its size.
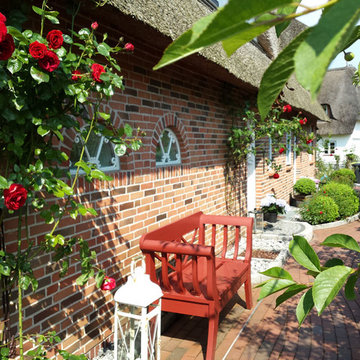
Architekt Nils Gereke - Ihr Architekt auf den Inseln Amrum, Sylt und Föhr
Cette image montre une façade de maison mitoyenne rouge rustique en brique de taille moyenne et à deux étages et plus avec un toit à quatre pans.
Cette image montre une façade de maison mitoyenne rouge rustique en brique de taille moyenne et à deux étages et plus avec un toit à quatre pans.
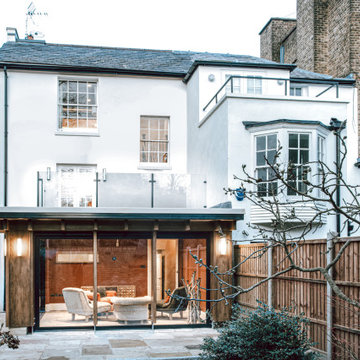
The exterior of this 19th century property in Hampstead has been sensitively restored with a small rear extension by Lathams. The design respects the surrounding Conservation Area and the settings of nearby listed buildings.
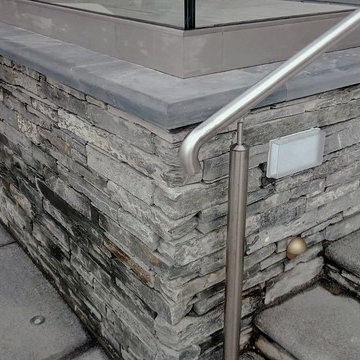
Atlantic House in New Polzeath, using our popular Grey Slate Walling, Mid Grey Granite and Bullnosed Granite Steps, to lend that lovely finishing touch which we know so well of houses in this area. A large thank you to Clark Frost Construction for using our products.
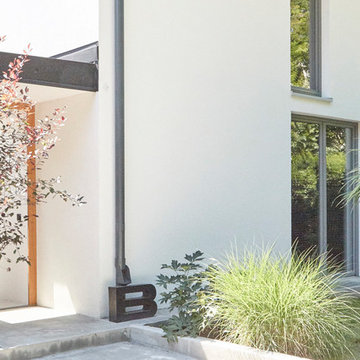
Diese DHH aus den 80er Jahren wurde von uns komplett kernsaniert. An einer wunderschönen Stelle , direkt in den Isarauen gelegen, aber völlig runtergekommen, mit dunklem Holz vertäfelt, kleine braue Holzfenster, dunkel, verschachtelt, unfreundlich. Heute würde man wahrscheinlich denken, das ehemalige Haus wurde abgerissen und hier neu gebaut. Aber im Sinne der Nachhaltigkeit und um Kosten zu sparen hat man sich für diesen Weg entschieden und bestimmt auch nicht bereut! Das ist es, was uns Designern von aprtmnt Spass macht, aus Altem Neues zu schaffen, mit einer neuen Vision, einer neuen Persönlichkeit und einem zeitgemässen Charakter. Individuell und besonders!
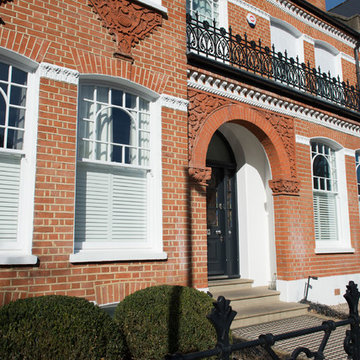
Inspiration pour une très grande façade de maison mitoyenne rouge victorienne en brique à deux étages et plus avec un toit à deux pans.
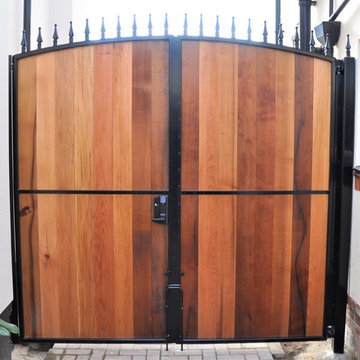
Metal frame double gates with a timber in-fill. One of the requirements was not to have any visible fixings, this gives a very attractive appearance with no ugly bolt or screw heads to distract from the overall look. Another requirement was that one side could only open inwards while the other could only open outwards. All gaps are covered to prevent prying eyes and a good quality push button security lock was fitted. The timber was coated in an anti UV protective finish to stop the timber changing colour.
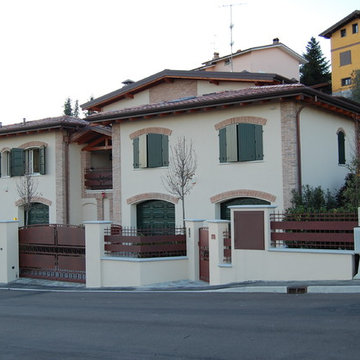
Progetto di una villa bifamiliare concepita per esaltare il meraviglioso contesto collinare nel quale si colloca. Situata a pochi passi da Maranello la villa si adagia sulle colline con rigoroso rispetto.
L'edificio si sviluppa impercettibilmente su tre piani oltre il ciglio stradale ed è contornata da aree verdi realizzate su terrazzamenti.
Di grande impatto la copertura e la capriata in legno, oltre alle altre finiture tipiche delle zone rurali del territorio modenese.
Nella foto la facciata principale
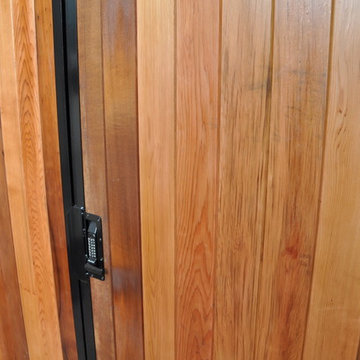
Metal frame double gates with a timber in-fill. One of the requirements was not to have any visible fixings, this gives a very attractive appearance with no ugly bolt or screw heads to distract from the overall look. Another requirement was that one side could only open inwards while the other could only open outwards. All gaps are covered to prevent prying eyes and a good quality push button security lock was fitted. The timber was coated in an anti UV protective finish to stop the timber changing colour.
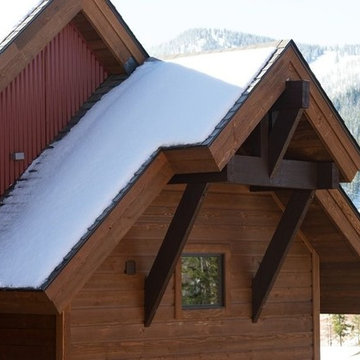
A beautiful custom built duplex built with a view of Winter Park Ski Resort. A spacious two-story home with rustic design expected in a Colorado home, but with a pop of color to give the home some rhythm.
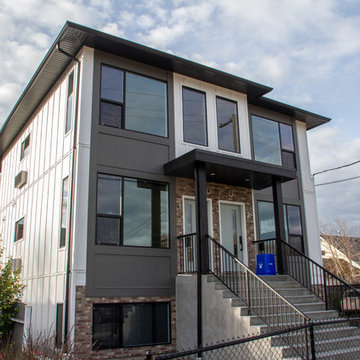
Heath Fletcher
Cette image montre une façade de maison mitoyenne grise design de taille moyenne et à deux étages et plus avec un revêtement mixte, un toit à quatre pans et un toit en shingle.
Cette image montre une façade de maison mitoyenne grise design de taille moyenne et à deux étages et plus avec un revêtement mixte, un toit à quatre pans et un toit en shingle.
Idées déco de façades de maisons mitoyennes
4