Idées déco de façades de maisons mitoyennes
Trier par :
Budget
Trier par:Populaires du jour
101 - 120 sur 260 photos
1 sur 3
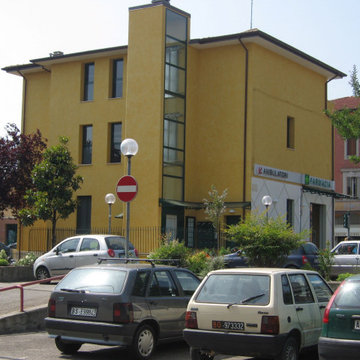
Edificio a destinazione mista a lavoro terminato. Prospetto retro
Réalisation d'une façade de maison mitoyenne jaune design de taille moyenne et à deux étages et plus avec un toit à deux pans et un toit en tuile.
Réalisation d'une façade de maison mitoyenne jaune design de taille moyenne et à deux étages et plus avec un toit à deux pans et un toit en tuile.
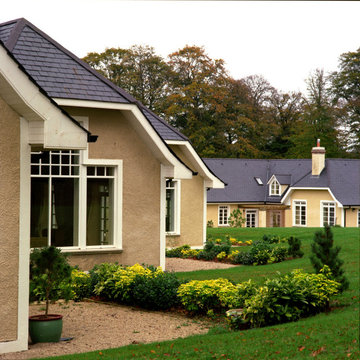
Cette photo montre une grande façade de maison mitoyenne beige tendance en stuc à un étage avec un toit à deux pans et un toit noir.
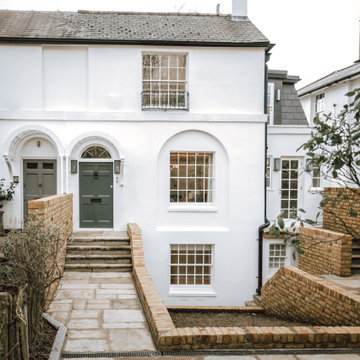
The exterior of this 19th century property in Hampstead has been sensitively restored with a small rear extension by Lathams. The design respects the surrounding Conservation Area and the settings of nearby listed buildings.
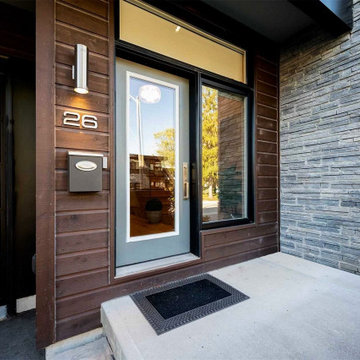
New Age Design
Aménagement d'une façade de maison mitoyenne moderne en bois et bardage à clin de taille moyenne et à un étage avec un toit plat.
Aménagement d'une façade de maison mitoyenne moderne en bois et bardage à clin de taille moyenne et à un étage avec un toit plat.
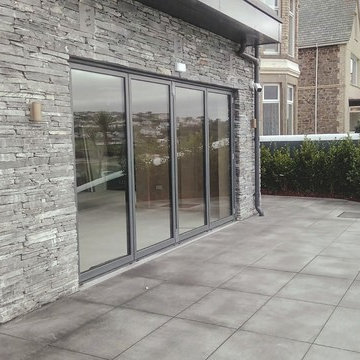
Atlantic House in New Polzeath, using our popular Grey Slate Walling, Mid Grey Granite and Bullnosed Granite Steps, to lend that lovely finishing touch which we know so well of houses in this area. A large thank you to Clark Frost Construction for using our products.
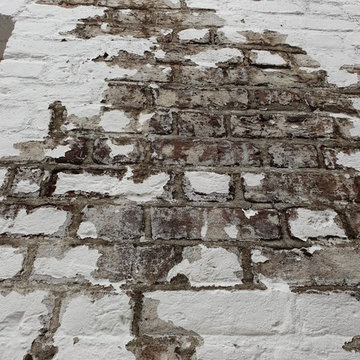
Brick to be painted in white. But before this will happen - full pressure wash, antifungal treatment, another pressure wash that shows the paint is loose and require stripping... and after all of those preparation and hard work 2 solid coat of pliolite paint to make this last. What a painting transformation.
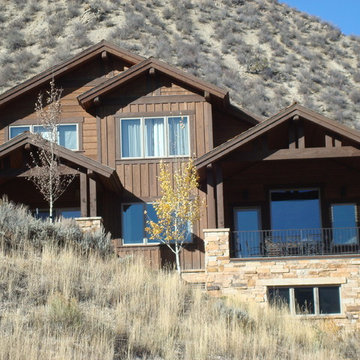
Photo: Michael Silbert
Inspiration pour une très grande façade de maison mitoyenne marron craftsman en pierre à un étage avec un toit à deux pans et un toit en shingle.
Inspiration pour une très grande façade de maison mitoyenne marron craftsman en pierre à un étage avec un toit à deux pans et un toit en shingle.
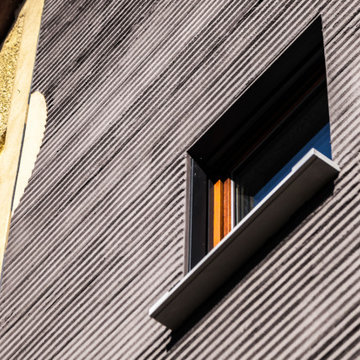
Idées déco pour une grande façade de maison grise en stuc à deux étages et plus avec un toit à quatre pans, un toit en tuile et un toit rouge.
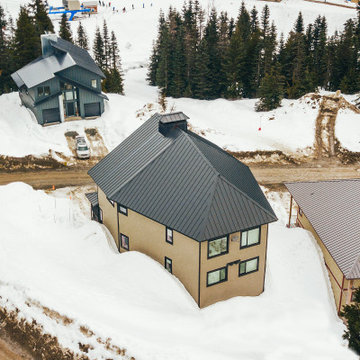
Photo by Brice Ferre
Idées déco pour une très grande façade de maison mitoyenne moderne à un étage.
Idées déco pour une très grande façade de maison mitoyenne moderne à un étage.
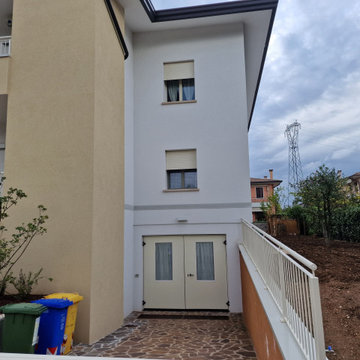
Facciata abitazione con particolare rampa di ingresso al garage
Cette image montre une grande façade de maison mitoyenne beige design à deux étages et plus avec un revêtement mixte, un toit à quatre pans, un toit en tuile et un toit gris.
Cette image montre une grande façade de maison mitoyenne beige design à deux étages et plus avec un revêtement mixte, un toit à quatre pans, un toit en tuile et un toit gris.
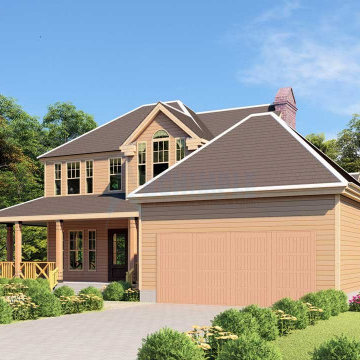
?Welcome to this cozy and charming Country House!
Inviting two-story Country-style house with ornate living area, owner's suite with private veranda and modern bathroom, elegant kitchen with island and pantry, two-car garage, mudroom, and two bedrooms on upper level. harmonized light and ventilation add to its allure.
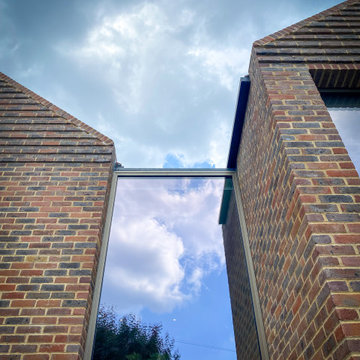
The lighthouse is a complete rebuild of a 1950's semi detached house. The design is a modern reflection of the neighbouring property, allowing the house be contextually appropriate whilst also demonstrating a new contemporary architectural approach. The house includes a new extensive basement and is characterised by the use of exposed brickwork and oak joinery.
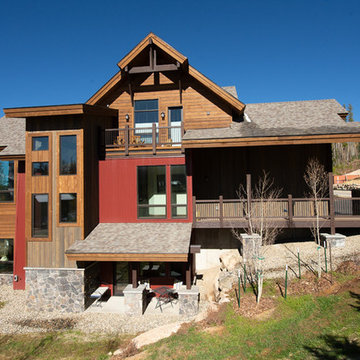
Rustic Colorado duplex overlooking Winter Park Resort. A great place to call home for a multi-generational buyer!
Réalisation d'une grande façade de maison mitoyenne chalet à un étage avec un revêtement mixte.
Réalisation d'une grande façade de maison mitoyenne chalet à un étage avec un revêtement mixte.
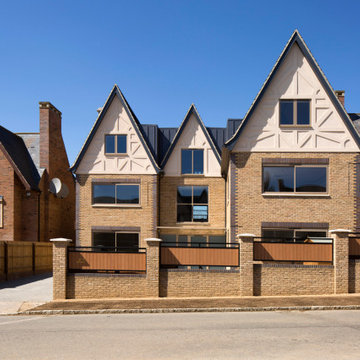
These are large houses at 775 sqm each comprising: 7 bedrooms with en-suite bathrooms, including 2 rooms with walk-in cupboards (the master suite also incorporates a lounge); fully fitted Leicht kitchen and pantry; 3 reception rooms; dining room; lift, stair, study and gym within a communal area; staff and security guard bedrooms with en-suite bathrooms and a laundry; as well as external areas for parking and front and rear gardens.
The concept was to create a grand and open feeling home with an immediate connection from entrance to garden, whilst maintaining a sense of privacy and retreat. The family want to be able to relax or to entertain comfortably. Our brief for the interior was to create a modern but classic feeling home and we have responded with a simple palette of soft colours and natural materials – often with a twist on a traditional theme.
Our design was very much inspired by the Arts & Crafts movement. The new houses blend in with the surroundings but stand out in terms of quality. Facades are predominantly buff facing brick with embedded niches. Deep blue engineering brick quoins highlight the building’s edges and soldier courses highlight window heads. Aluminium windows are powder-coated to match the facade and limestone cills underscore openings and cap the chimney. Gables are rendered off-white and patterned in relief and the dark blue clay tiled roof is striking. Overall, the impression of the house is bold but soft, clean and well proportioned, intimate and elegant despite its size.
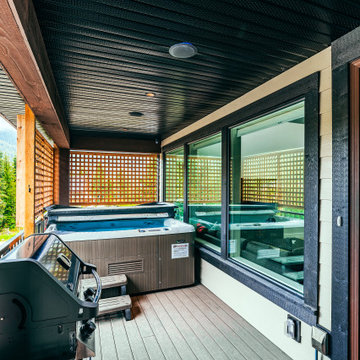
Photo by Brice Ferre
Cette image montre une très grande façade de maison mitoyenne minimaliste à un étage.
Cette image montre une très grande façade de maison mitoyenne minimaliste à un étage.
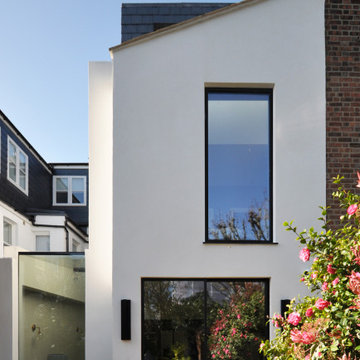
Idée de décoration pour une façade de maison mitoyenne blanche design en stuc à deux étages et plus.
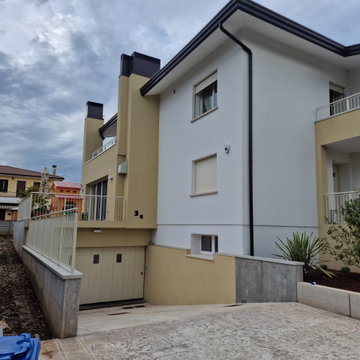
Facciata abitazione con particolare rampa di ingresso al garage
Inspiration pour une grande façade de maison mitoyenne beige design à deux étages et plus avec un revêtement mixte, un toit à quatre pans, un toit en tuile et un toit gris.
Inspiration pour une grande façade de maison mitoyenne beige design à deux étages et plus avec un revêtement mixte, un toit à quatre pans, un toit en tuile et un toit gris.
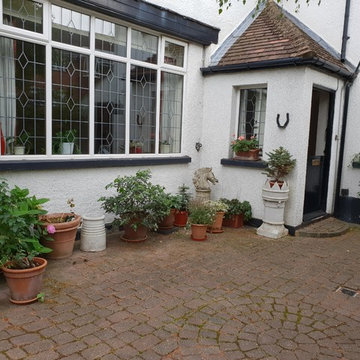
Full cottage house external painting project. I required solid was and antifungal - I discover that all of the back walls were loose and required stripping - 11h of a pressure wash. When all was drying all woodwork was repair, epoxy resin installed. Clean pebble dash was stabilized in 2 top coats and leave to dry while top coat soft gloss was sprayed to the woodwork. All white exterior was spray in 2 solid top coats and all sain from some was fully treated.
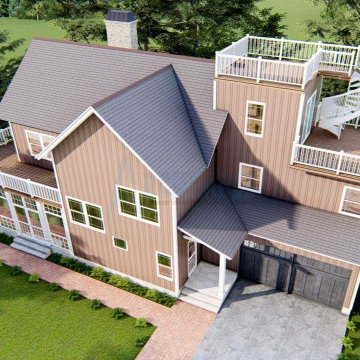
This charming two-story Beach-style home features a screened wood terrace, modern kitchen, and elegant master suite with fireplace and luxurious bathroom. With additional bedrooms, bunk rooms, and ample outdoor space, it's perfect for a small family seeking seaside relaxation.
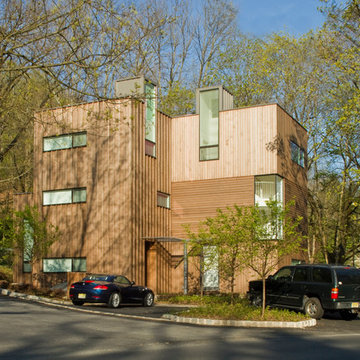
Exemple d'une façade de maison mitoyenne marron tendance en bois et planches et couvre-joints de taille moyenne et à deux étages et plus avec un toit plat, un toit mixte et un toit gris.
Idées déco de façades de maisons mitoyennes
6