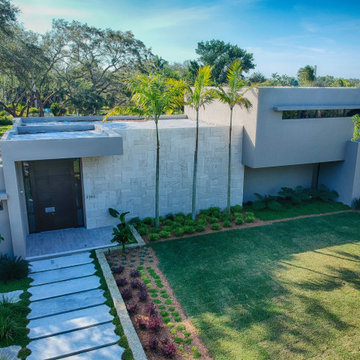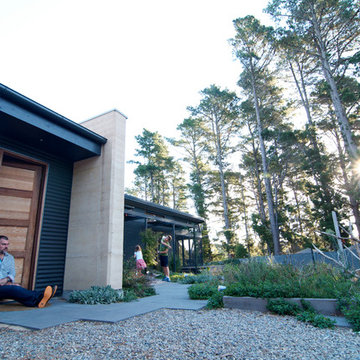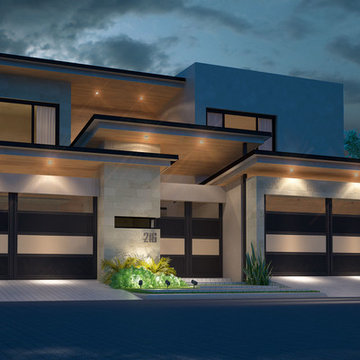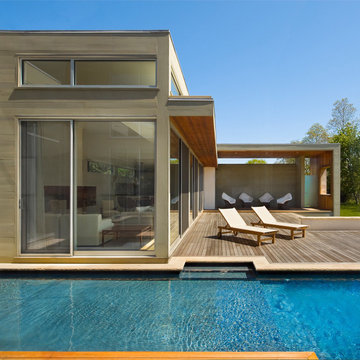Idées déco de façades de maisons modernes turquoises
Trier par :
Budget
Trier par:Populaires du jour
101 - 120 sur 1 549 photos
1 sur 3
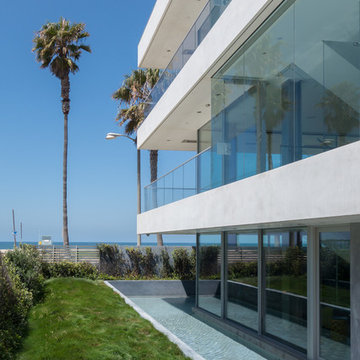
Dan Brunn
Idée de décoration pour une grande façade de maison blanche minimaliste en stuc à deux étages et plus.
Idée de décoration pour une grande façade de maison blanche minimaliste en stuc à deux étages et plus.
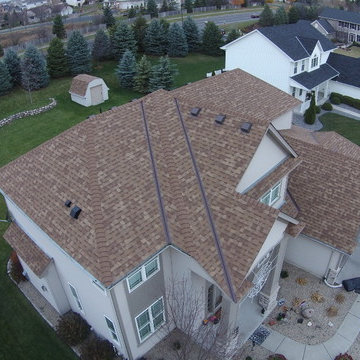
"Desert Tan" Owens Corning Duration Roof by Storm Group Roofing. Complete tear off, and new Asphalt shingles roof installation. Lifetime warranty. Synthetic underlayment, premium ice and water barrier.
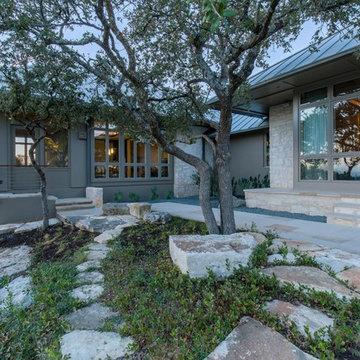
Christopher Davison, AIA
Aménagement d'une grande façade de maison beige moderne en pierre à un étage avec un toit à quatre pans.
Aménagement d'une grande façade de maison beige moderne en pierre à un étage avec un toit à quatre pans.
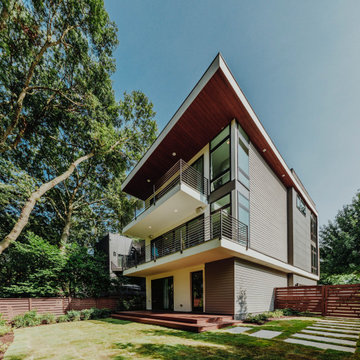
Cette image montre une façade de maison grise minimaliste en panneau de béton fibré et bardage à clin de taille moyenne et à deux étages et plus avec un toit plat et un toit blanc.
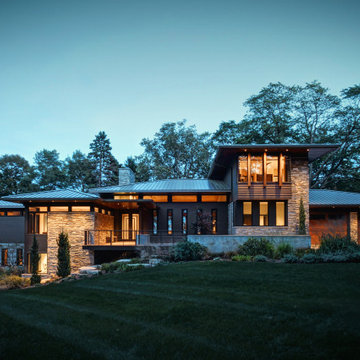
Idée de décoration pour une grande façade de maison grise minimaliste en pierre et bardage à clin à deux étages et plus avec un toit à quatre pans et un toit en métal.
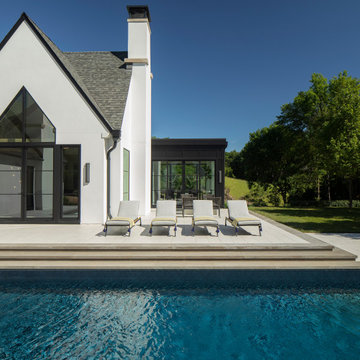
Modern European exterior and pool
Exemple d'une façade de maison blanche moderne de taille moyenne et à deux étages et plus avec un toit gris.
Exemple d'une façade de maison blanche moderne de taille moyenne et à deux étages et plus avec un toit gris.
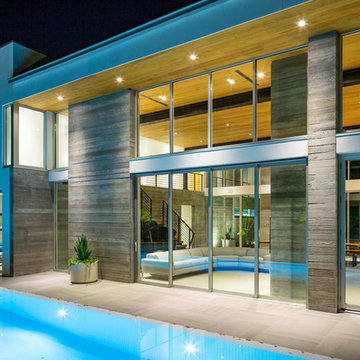
Ryan Begley Photography
Inspiration pour une grande façade de maison blanche minimaliste en béton à un étage avec un toit plat.
Inspiration pour une grande façade de maison blanche minimaliste en béton à un étage avec un toit plat.
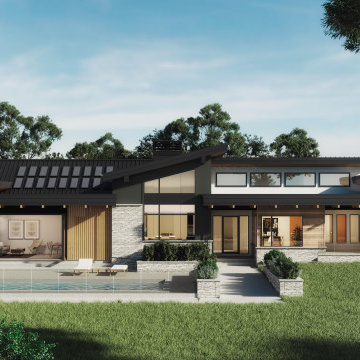
Réalisation d'une grande façade de maison blanche minimaliste en bardage à clin de plain-pied avec un revêtement mixte, un toit papillon, un toit en métal et un toit noir.
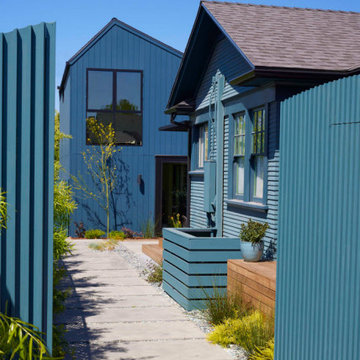
Set in Hancock Park, a historic residential enclave in central Los Angeles, the St. Andrews Accessory Dwelling Unit is designed in concert with an addition to the main house.
Richly colored, V-groove fiber cement panels provide a visual connection between the new two-story ADU and the existing 1916 craftsman bungalow. Yet, the ADU also expresses contemporary features through its distilled sculptural form. Clean lines and simple geometry emphasize the modern gestures while large windows and pocketing glass doors allow for plenty of natural light and connectivity to the exterior, producing a kind of courtyard in relation to the main home.
The compact size required an efficient approach. Downstairs, a kitchenette and living space give definition to an open floor plan. The upper level is reserved for a full bathroom and bedroom with vaulted ceilings. Polished concrete, white oak, and black granite enrich the interiors.
A primary suite addition to the main house blends seamlessly with the original. Hallway arches echo the original craftsman interior, connecting the existing living spaces to the lower addition which opens at ground level to the rear yard.
Together, the ADU, main house, and a newly constructed patio with a steel trellis create an indoor/outdoor ensemble. Warm and inviting project results from the careful balance of historical and contemporary, minimalist and eclectic.
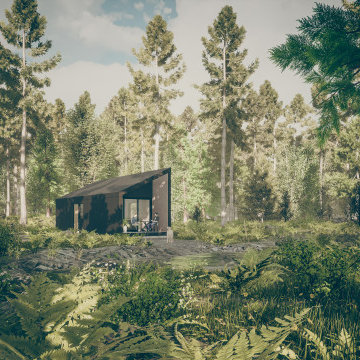
In a forest of spruce and birch trees this contemporary holiday home immerses its occupants in the landscape. The dwelling accommodates a lounge, mini kitchen, bathroom, sleeping area and an outdoor sun deck behaves as an open-air living room. The size of the large windows fill the compact interior with natural light.
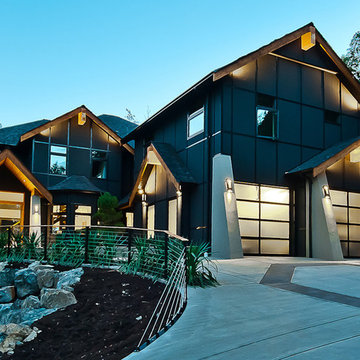
Your home is where the heart is. We will ask you the 3 most important questions that guarantee a design you will love. Coupled with Alair's award winning home building ability, and you can have your dream home!
Creating your home begins with our 100% transparent discovery and design process. Based on your guidance we draw up plans, create 3D models, and secure fixed-price quotes; we want you to stop imagining that home and start seeing it. From design to construction you have total control and insight.
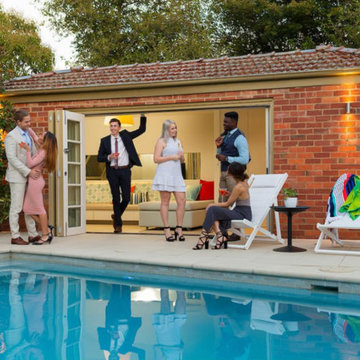
Réalisation d'une petite façade de maison rouge minimaliste en brique de plain-pied avec un toit à deux pans et un toit en tuile.
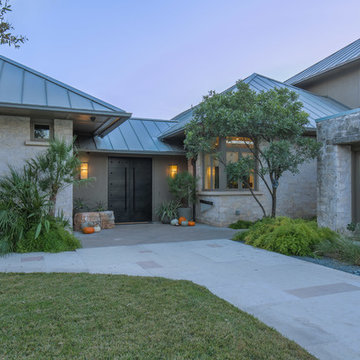
Christopher Davison, AIA
Réalisation d'une grande façade de maison beige minimaliste en pierre à un étage avec un toit à quatre pans.
Réalisation d'une grande façade de maison beige minimaliste en pierre à un étage avec un toit à quatre pans.
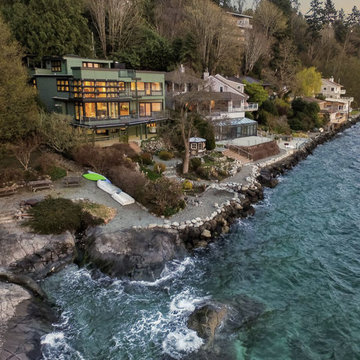
Aerial view of reside3nce from the sound.
Réalisation d'une grande façade de maison verte minimaliste à deux étages et plus avec un toit plat et un revêtement mixte.
Réalisation d'une grande façade de maison verte minimaliste à deux étages et plus avec un toit plat et un revêtement mixte.
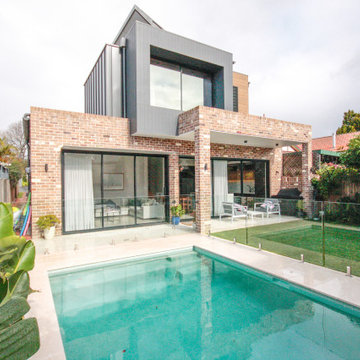
A striking architectural addition. Master bed with ensuite elevated over an open plan kitchen, dining and living. Walk-in pantry with separate laundry. Outdoor entertaining with pool. Polished concrete and spotted gum floors, custom cabinetry, architectural fittings, oversized aluminium stacker doors and louvred windows for passive ventilation. External face bricks recycled from site.
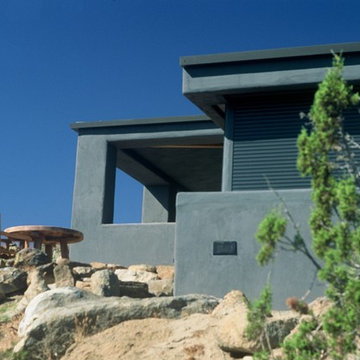
Photography: Bill Zeldis
Cette image montre une façade de maison minimaliste.
Cette image montre une façade de maison minimaliste.
Idées déco de façades de maisons modernes turquoises
6
