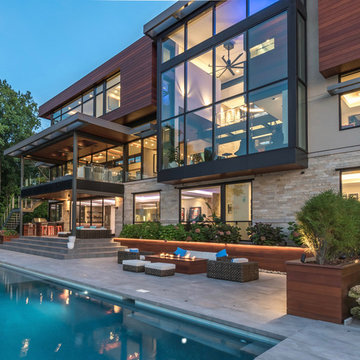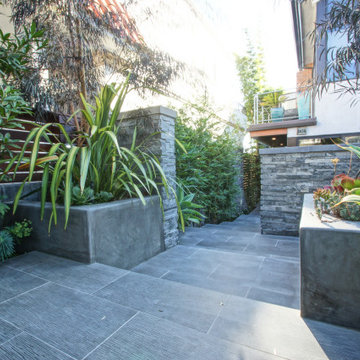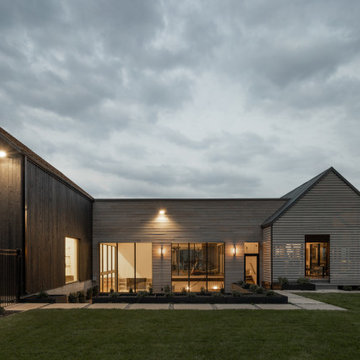Idées déco de façades de maisons modernes turquoises
Trier par :
Budget
Trier par:Populaires du jour
121 - 140 sur 1 549 photos
1 sur 3
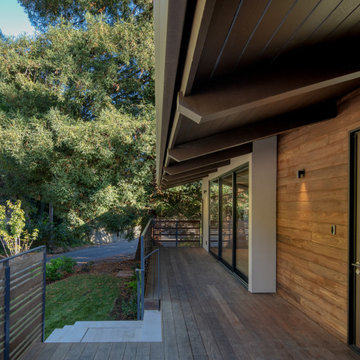
Front yard and deck to front entry door.
Aménagement d'une façade de maison marron moderne en bois à un étage et de taille moyenne avec un toit à deux pans et un toit en métal.
Aménagement d'une façade de maison marron moderne en bois à un étage et de taille moyenne avec un toit à deux pans et un toit en métal.
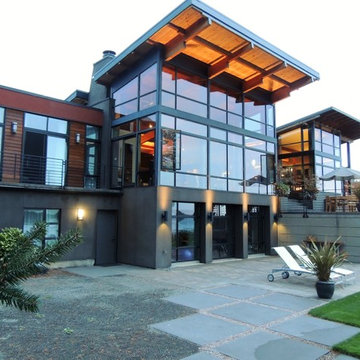
Back of House, View Elevation
Cette photo montre une grande façade de maison multicolore moderne à niveaux décalés avec un revêtement mixte, un toit en appentis, un toit en métal et un toit gris.
Cette photo montre une grande façade de maison multicolore moderne à niveaux décalés avec un revêtement mixte, un toit en appentis, un toit en métal et un toit gris.
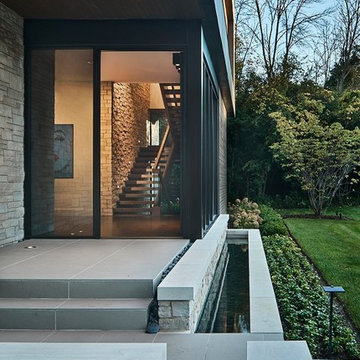
Réalisation d'une grande façade de maison métallique et grise minimaliste à un étage avec un toit plat.
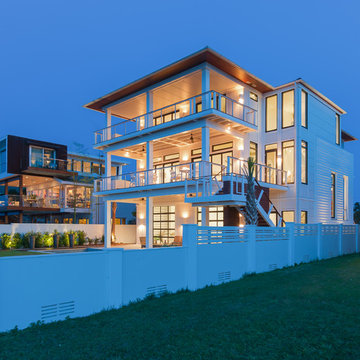
Rick Ricozzi Photography
Cette image montre une façade de maison minimaliste.
Cette image montre une façade de maison minimaliste.
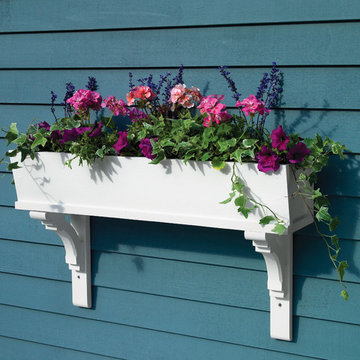
Lazy Hill window boxes are styled to complement any residence. Detailed, handcrafted carpentry includes secure joints and drainage holes. Each window box comes with mounting brackets. Available in 6 sizes to suit all windows.
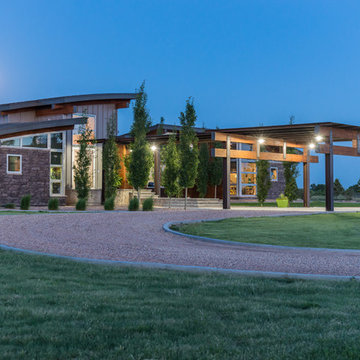
Braden Gunem
Idée de décoration pour une grande façade de maison minimaliste en pierre à un étage.
Idée de décoration pour une grande façade de maison minimaliste en pierre à un étage.
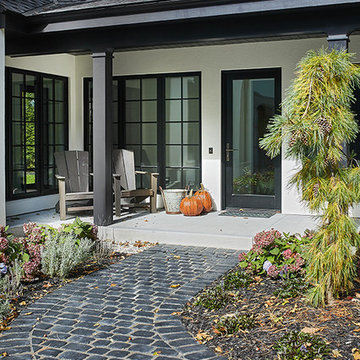
Inspiration pour une grande façade de maison blanche minimaliste en stuc à un étage avec un toit en shingle, un toit noir et un toit à deux pans.
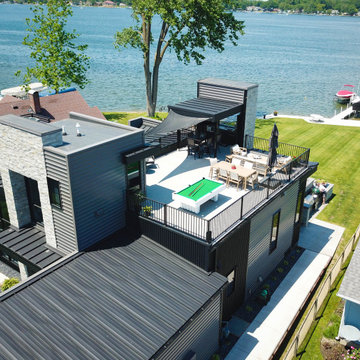
A game changing renovation that resulted in a complete and total transformation of the existing home, creating a modern marvel, complete with a rooftop deck with bar and outdoor pool table.
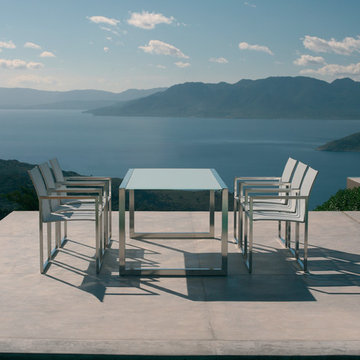
Ninix is a fusion of minimal design with maximum quality. The lines of the design are minimalistic whilst ensuring that comfort and refinement is maximised. The stainless steel frame has a hairline finish, while the carefully selected teak wood creates warmth and depth.
The Ninix outdoor furniture range has been exceptionally popular since the moment it was designed, with its sleek lines and rich contrast between the teak wood or glass and stainless steel. The perfect ergonomic design creates a beautifully elegant outdoor lounge set that includes a low table with co-ordinating chair, useful trolley, storage box and much more… perfect for creating luxurious relaxation spaces both indoors or outdoors.
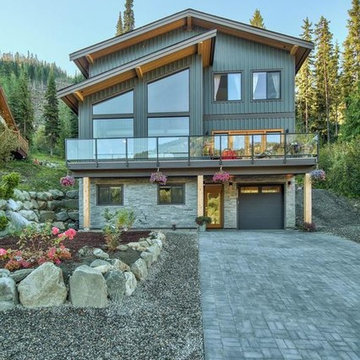
Front View of The Timber Wolf of Sun peaks bed and Breakfast
Aménagement d'une façade de maison verte moderne de taille moyenne et à deux étages et plus avec un revêtement mixte et un toit à deux pans.
Aménagement d'une façade de maison verte moderne de taille moyenne et à deux étages et plus avec un revêtement mixte et un toit à deux pans.
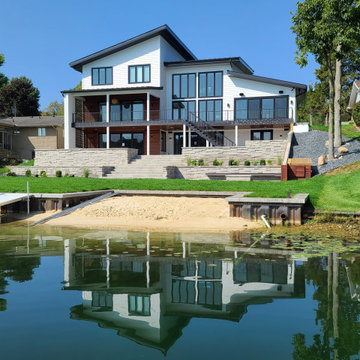
Wood accents make an impactful statement against the white and black exterior.
Idée de décoration pour une grande façade de maison blanche minimaliste à un étage avec un revêtement mixte, un toit en appentis, un toit mixte et un toit noir.
Idée de décoration pour une grande façade de maison blanche minimaliste à un étage avec un revêtement mixte, un toit en appentis, un toit mixte et un toit noir.
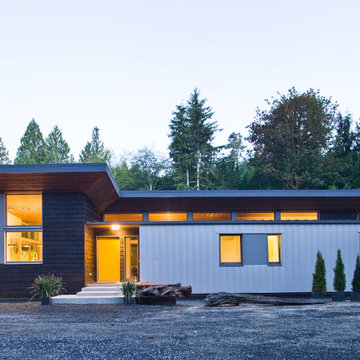
Nestled in a wooded area in the Pacific Northwest, the 1800 sf Passive Cedar Haus was built as a retirement home. The Artisans Group designed the layout of the home, mindful of aging in place, and working to ensure that the home blended in with the surrounding natural beauty. The project meets a complex program, with an unheated sleeping porch for a master bedroom, a screened porch, a 600 sf caretakers apartment/mother in law unit, large wood shop, plus a two car carport. The home seamlessly integrates a floating cedar tongue and groove roof with large sheltering overhangs, clerestory windows, and language of cedar slats for privacy screens and doors inside and out. The warm, natural materials of wood and cork for the interior palette are punctuated by lively accents and stunning fixtures.
This ultra energy efficient home relies on extremely high levels of insulation, air-tight detailing and construction, and the implementation of high performance, custom made European windows and doors by Zola Windows. Zola’s ThermoPlus Clad line, which boasts R-11 triple glazing and is thermally broken with a layer of patented German Purenit®, was selected for the project. Floor-to-ceiling windows in the main living area, gives an expansive view of the surrounding Northwest forest. The tops of these windows reveal the interior cedar clad and the up-swept soffits on the home’s exterior, creating a floating ceiling effect. Slatted spruce wood fly-overs break up the vertical areas of the great room and define separate areas that would otherwise feel like an overwhelmingly expansive space.
Photography by: Cheryl Ramsay of Ramsay Photography
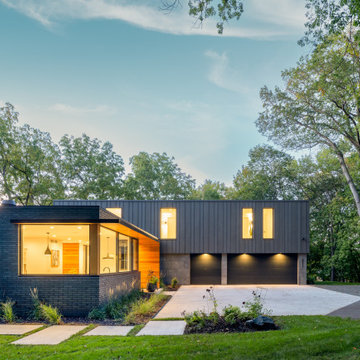
Cette photo montre une façade de maison moderne en brique à deux étages et plus avec un toit plat.

We had an interesting opportunity with this project to take the staircase out of the house altogether, thus freeing up space internally, and to construct a new stair tower on the side of the building. We chose to do the new staircase in steel and glass with fully glazed walls to both sides of the tower. The new tower is therefore a lightweight structure and allows natural light to pass right through the extension ... and at the same time affording dynamic vistas to the north and south as one walks up and down the staircase.
By removing the staircase for the internal core of the house, we have been free to use that space for useful accommodation, and therefore to make better us of the space within the house. We have modernised the house comprehensively and introduce large areas of glazing to bring as much light into the property as possible.
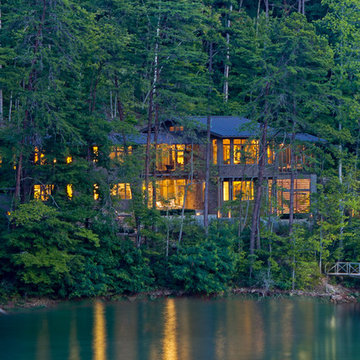
The Fontana Bridge residence is a mountain modern lake home located in the mountains of Swain County. The LEED Gold home is mountain modern house designed to integrate harmoniously with the surrounding Appalachian mountain setting. The understated exterior and the thoughtfully chosen neutral palette blend into the topography of the wooded hillside.
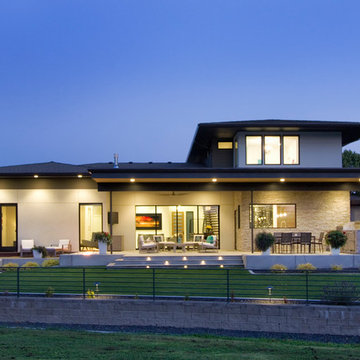
Steve Keating
Réalisation d'une façade de maison multicolore minimaliste en stuc de taille moyenne et à un étage avec un toit à quatre pans et un toit en shingle.
Réalisation d'une façade de maison multicolore minimaliste en stuc de taille moyenne et à un étage avec un toit à quatre pans et un toit en shingle.
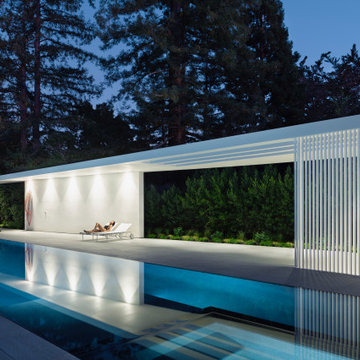
New modernist Guest House and Pool to and existing modernist home we designed 10 years ago
Inspiration pour une façade de maison blanche minimaliste en verre de taille moyenne et de plain-pied avec un toit plat et un toit mixte.
Inspiration pour une façade de maison blanche minimaliste en verre de taille moyenne et de plain-pied avec un toit plat et un toit mixte.
Idées déco de façades de maisons modernes turquoises
7
