Idées déco de façades de maisons montagne en bardage à clin
Trier par :
Budget
Trier par:Populaires du jour
21 - 40 sur 286 photos
1 sur 3

Pulling back the folding doors reveals French doors and sidelights salvaged from a monastery in Minnesota.
We converted the original 1920's 240 SF garage into a Poetry/Writing Studio by removing the flat roof, and adding a cathedral-ceiling gable roof, with a loft sleeping space reached by library ladder. The kitchenette is minimal--sink, under-counter refrigerator and hot plate. Behind the frosted glass folding door on the left, the toilet, on the right, a shower.
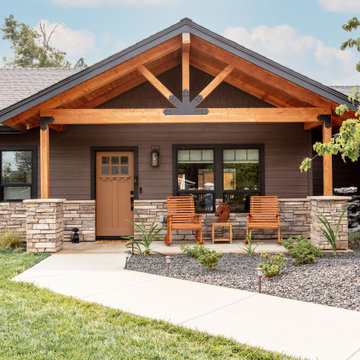
Idée de décoration pour une façade de maison marron chalet en bois et bardage à clin de taille moyenne et de plain-pied avec un toit à deux pans, un toit en shingle et un toit marron.

Back addition, after. Added indoor/outdoor living space with kitchen. Features beautiful steel beams and woodwork.
Aménagement d'une très grande façade de maison marron montagne en bois et bardage à clin à un étage avec un toit à deux pans, un toit en tuile et un toit marron.
Aménagement d'une très grande façade de maison marron montagne en bois et bardage à clin à un étage avec un toit à deux pans, un toit en tuile et un toit marron.
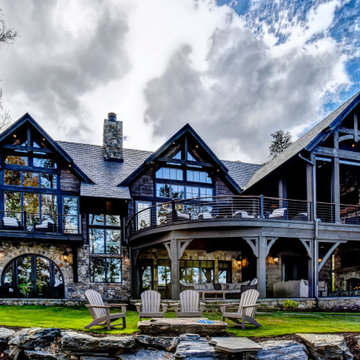
Réalisation d'une façade de maison grise chalet en bardage à clin de taille moyenne et à un étage avec un revêtement mixte, un toit à deux pans, un toit en tuile et un toit gris.
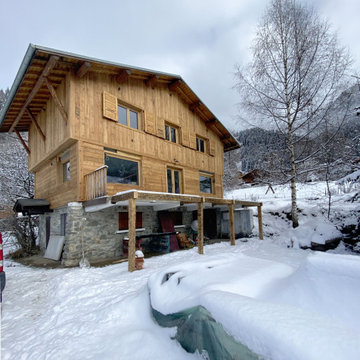
Inspiration pour une façade de maison chalet en bois et bardage à clin de taille moyenne et à deux étages et plus.
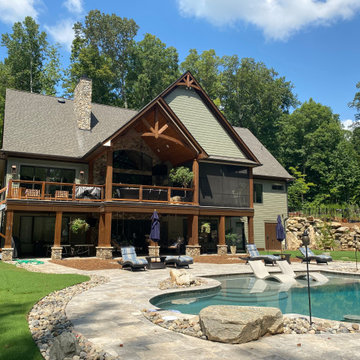
Idées déco pour une grande façade de maison verte montagne en bardage à clin à deux étages et plus avec un revêtement mixte, un toit à deux pans, un toit en shingle et un toit noir.
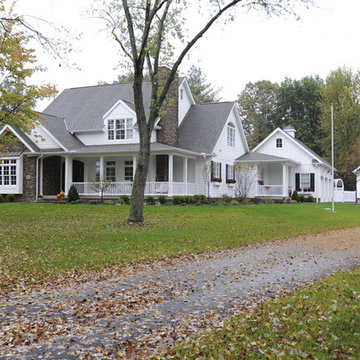
Aménagement d'une façade de maison blanche montagne en bardage à clin à deux étages et plus avec un revêtement mixte, un toit à deux pans, un toit en shingle et un toit gris.
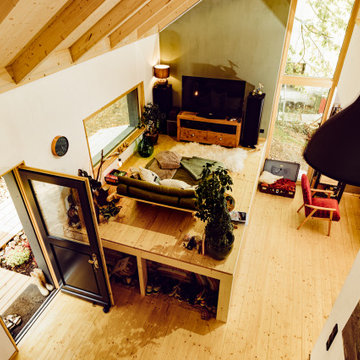
Bei der Auswahl der Baustoffe setzen die Bewohner kompromisslos auf nachhaltige Werkstoffe. Das Grundgerüst und der Dachstuhl sind komplett aus Holz aus nachhaltiger Forstwirtschaft gefertigt, die Wände sind mit einer Zellulose-Dämmung aus recyceltem Zeitungspapier und mit nachhaltigen Holzfaserplatten gedämmt. Gipsfaserplatten dienen zur abschließenden, inneren Verkleidung der Wände, die durch die Auftragung eines natürlichen Kalkputzes maßgeblich zum gesunden Raumklima beitragen
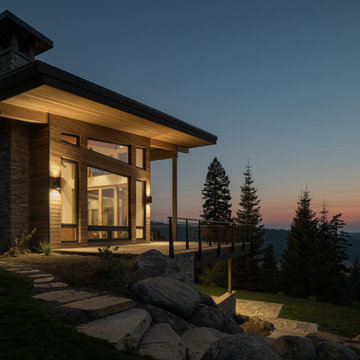
The W7 series of windows and doors were selected in this project both for the high performance of the products, the beauty of natural wood interiors, and the durability of aluminum-clad exteriors. The stunning clear-stained pine windows make use of concealed hinges, which not only deliver a clean aesthetic but provide continuous gaskets around the sash helping to create a better seal against the weather outside. The robust hardware is paired with stainless steel premium handles to ensure smooth operation and timeless style for years to come.
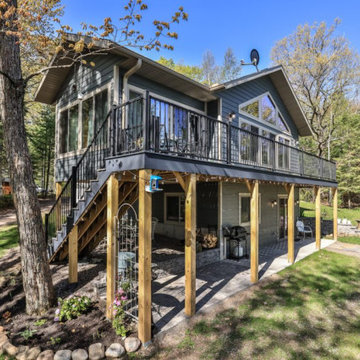
The Cabin by the Lake features a Lakeside Deck and 3-Season Sunroom. LP Smartside Lap siding and trims
Aménagement d'une façade de maison grise montagne en bardage à clin à un étage avec un toit à deux pans, un toit en shingle et un toit noir.
Aménagement d'une façade de maison grise montagne en bardage à clin à un étage avec un toit à deux pans, un toit en shingle et un toit noir.
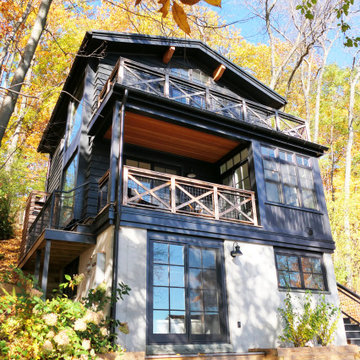
Réalisation d'une petite façade de maison noire chalet en bardage à clin à deux étages et plus avec un toit à deux pans, un toit en métal et un toit noir.
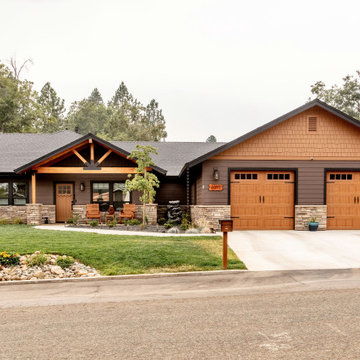
Idée de décoration pour une façade de maison marron chalet en bois et bardage à clin de taille moyenne et de plain-pied avec un toit à deux pans, un toit en shingle, un toit marron et boîte aux lettres.
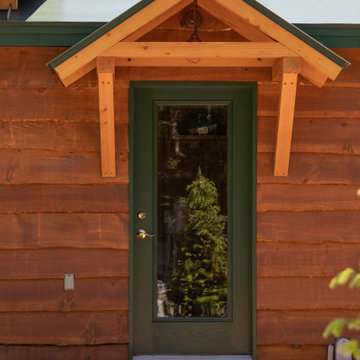
These clients built this house 20 years ago and it holds many fond memories. They wanted to make sure those memories could be passed on to their grandkids. We worked hard to retain the character of the house while giving it a serious facelift.
A high performance and sustainable mountain home. The kitchen and dining area is one big open space allowing for lots of countertop, a huge dining table (4.5’x7.5’) with booth seating, and big appliances for large family meals.
In the main house, we enlarged the Kitchen and Dining room, renovated the Entry/ Mudroom, added two Bedrooms and a Bathroom to the second story, enlarged the Loft and created a hangout room for the grandkids (aka bedroom #6), and moved the Laundry area. The contractor also masterfully preserved and flipped the existing stair to face the opposite direction. We also added a two-car Garage with a one bedroom apartment above and connected it to the house with a breezeway. And, one of the best parts, they installed a new ERV system.

Inspiration pour une façade de maison noire chalet en bardage à clin de taille moyenne et à deux étages et plus avec un revêtement mixte, un toit à deux pans, un toit en métal et un toit rouge.

Newly built in 2021; this sanctuary in the woods was designed and built to appear as though it had existed for years.
Architecture: Noble Johnson Architects
Builder: Crane Builders
Photography: Garett + Carrie Buell of Studiobuell/ studiobuell.com
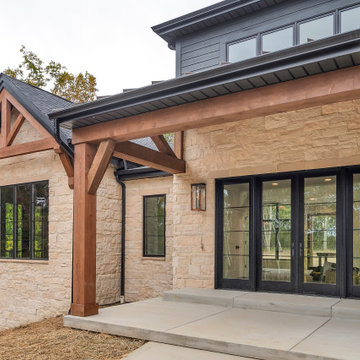
Front entry of home
Réalisation d'une très grande façade de maison beige chalet en panneau de béton fibré et bardage à clin à un étage avec un toit à quatre pans, un toit mixte et un toit noir.
Réalisation d'une très grande façade de maison beige chalet en panneau de béton fibré et bardage à clin à un étage avec un toit à quatre pans, un toit mixte et un toit noir.
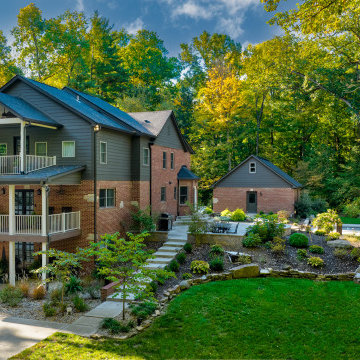
Sometimes, we see nothing but potential.
Idées déco pour une grande façade de maison grise montagne en brique et bardage à clin à deux étages et plus avec un toit à deux pans, un toit en shingle et un toit gris.
Idées déco pour une grande façade de maison grise montagne en brique et bardage à clin à deux étages et plus avec un toit à deux pans, un toit en shingle et un toit gris.
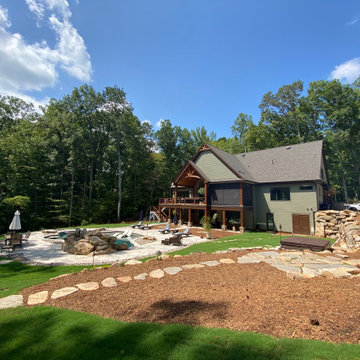
Inspiration pour une grande façade de maison verte chalet en bardage à clin à deux étages et plus avec un revêtement mixte, un toit à deux pans, un toit en shingle et un toit noir.
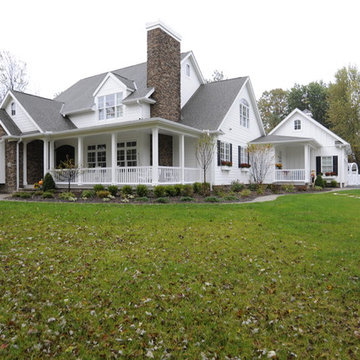
Cette image montre une façade de maison blanche chalet en bardage à clin à deux étages et plus avec un revêtement mixte, un toit à deux pans, un toit en shingle et un toit gris.
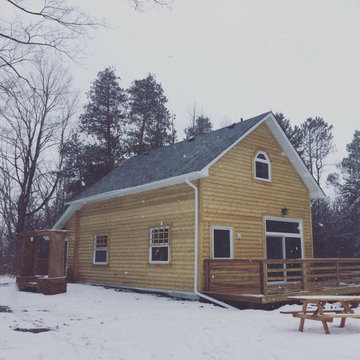
Completed large-scale renovation, transforming a heritage church into a single-family home. Interior of the home featured upcycled, salvaged wood on stairs and beautiful kitchen tiling. Project included large-scale plumbing, HVAC, sewer and electrical upgrades, in addition to significant interior and exterior renovations. Project renovation provided training and employment opportunities for 65 crew members, resilient Torontonians building construction careers.
Idées déco de façades de maisons montagne en bardage à clin
2